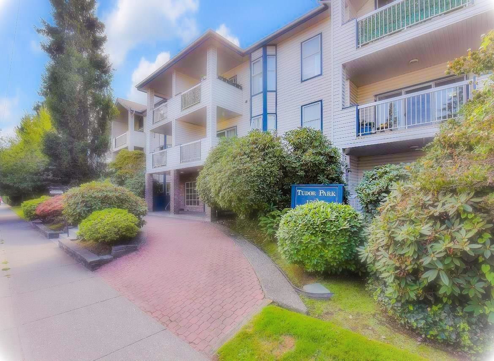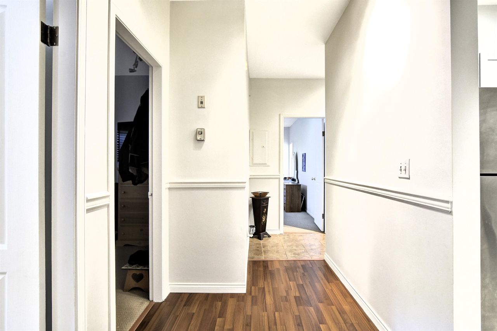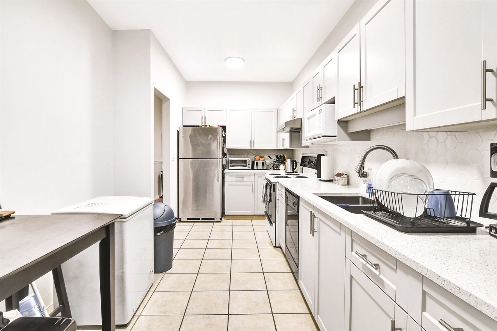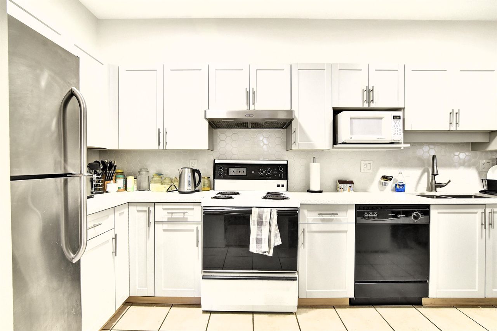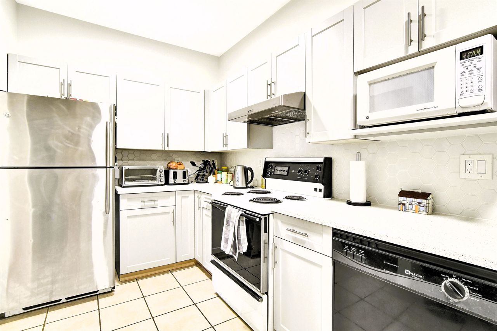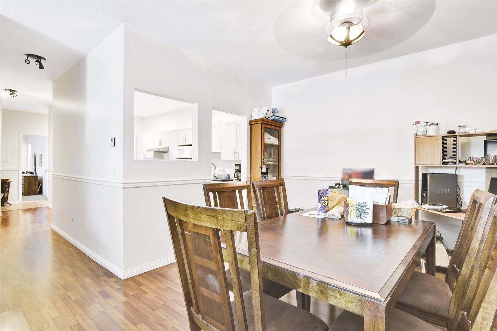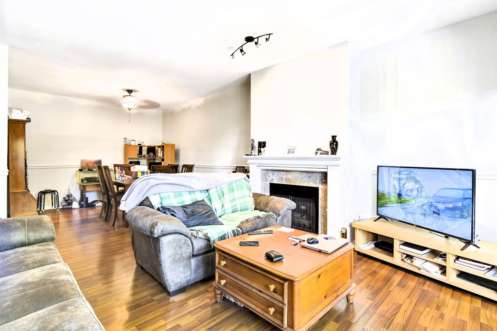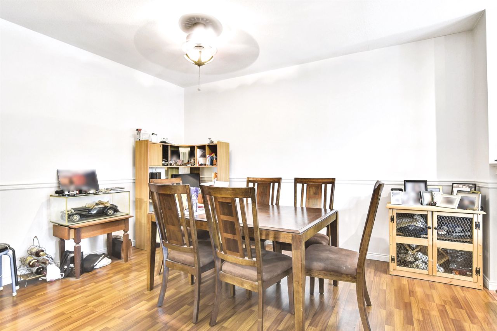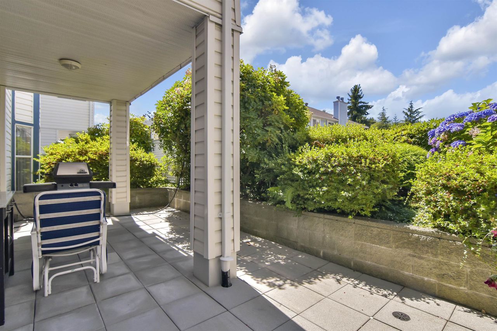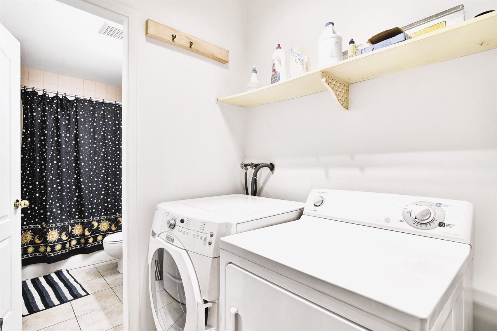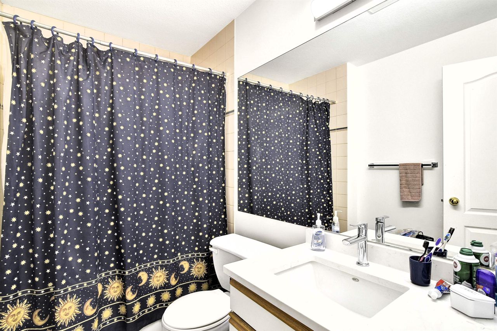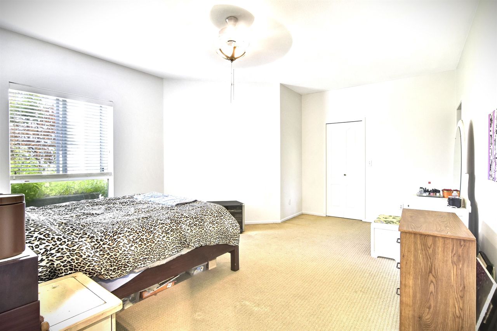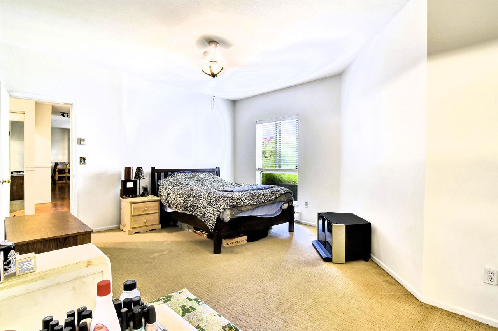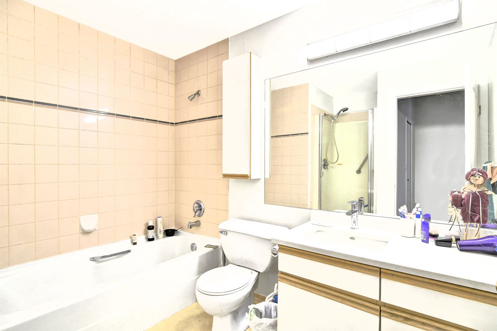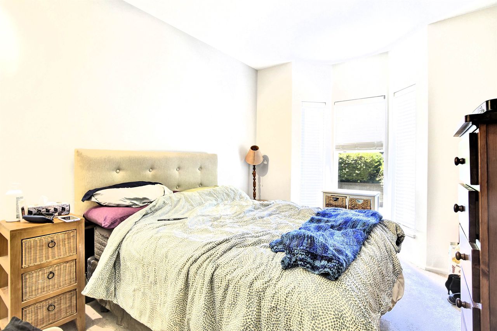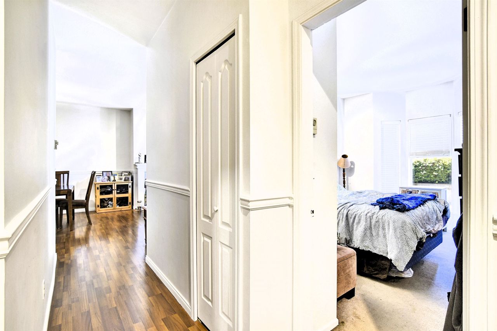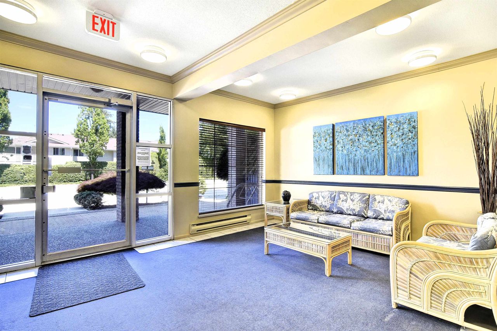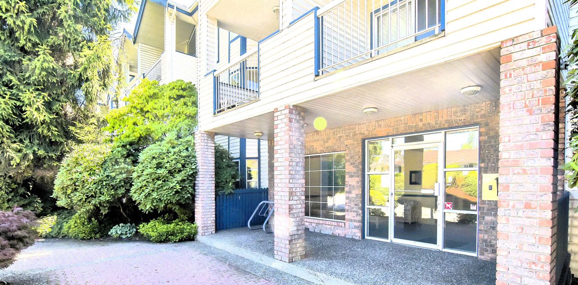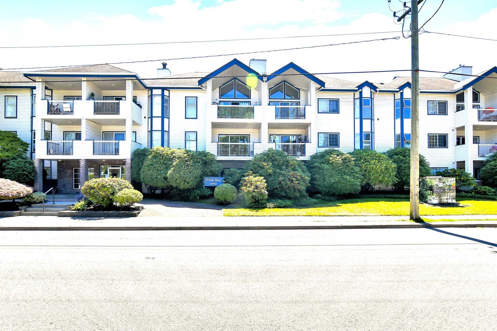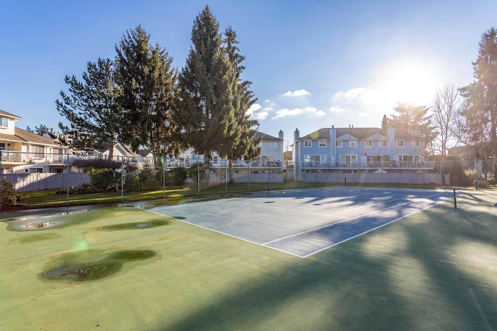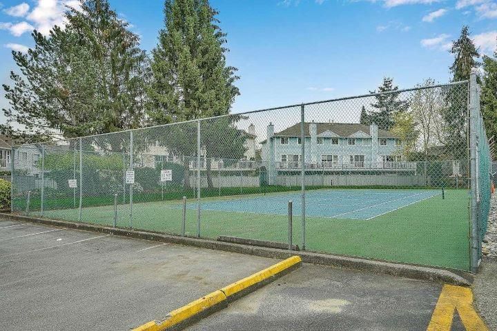- British Columbia
- Surrey
13918 72 Ave
CAD$699,900
CAD$699,900 Asking price
117 13918 72 AvenueSurrey, British Columbia, V3W0T4
Delisted · Terminated ·
322| 1490 sqft
Listing information last updated on Fri Oct 25 2024 16:32:36 GMT-0400 (Eastern Daylight Time)

Open Map
Log in to view more information
Go To LoginSummary
IDR2835242
StatusTerminated
Ownership TypeFreehold Strata
Brokered ByColdwell Banker Universe Realty
TypeResidential Apartment,Multi Family,Residential Attached
AgeConstructed Date: 1991
Square Footage1490 sqft
RoomsBed:3,Kitchen:1,Bath:2
Parking2 (2)
Maint Fee529.2 /
Detail
Building
Outdoor AreaPatio(s)
Floor Area Finished Main Floor1490
Floor Area Finished Total1490
Legal DescriptionSTRATA LOT 56, PLAN NWS2903, PART NW1/4, SECTION 16, TOWNSHIP 2, NEW WESTMINSTER LAND DISTRICT, TOGETHER WITH AN INTEREST IN THE COMMON PROPERTY IN PROPORTION TO THE UNIT ENTITLEMENT OF THE STRATA LOT AS SHOWN ON FORM 1
Fireplaces1
Bath Ensuite Of Pieces5
TypeApartment/Condo
FoundationConcrete Perimeter
LockerYes
Titleto LandFreehold Strata
Fireplace FueledbyGas - Natural
No Floor Levels1
Floor FinishLaminate
RoofTar & Gravel
Tot Unitsin Strata Plan60
ConstructionFrame - Wood
Storeysin Building4
SuiteNone
Exterior FinishMixed,Vinyl
FlooringLaminate
Fireplaces Total1
Exterior FeaturesTennis Court(s)
Above Grade Finished Area1490
AppliancesWasher/Dryer,Dishwasher,Refrigerator,Cooktop,Microwave
Stories Total4
Association AmenitiesClubhouse,Recreation Facilities,Electricity,Trash,Gas,Hot Water,Management,Sewer,Snow Removal,Water
Rooms Total7
Building Area Total1490
GarageYes
Main Level Bathrooms2
Patio And Porch FeaturesPatio
Fireplace FeaturesGas
Lot FeaturesCentral Location,Recreation Nearby
Basement
Basement AreaNone
Parking
Parking TypeGarage; Underground,Visitor Parking
Parking FeaturesUnderground,Guest,Garage Door Opener
Utilities
Tax Utilities IncludedNo
Water SupplyCity/Municipal
Features IncludedClthWsh/Dryr/Frdg/Stve/DW,Dishwasher,Garage Door Opener,Intercom,Microwave,Smoke Alarm
Fuel HeatingBaseboard,Electric,Natural Gas
Surrounding
Community FeaturesShopping Nearby
Other
Laundry FeaturesIn Unit
Security FeaturesSmoke Detector(s)
AssociationYes
Internet Entire Listing DisplayYes
Interior FeaturesElevator,Guest Suite,Storage
SewerPublic Sewer,Sanitary Sewer
Pid015-370-453
Sewer TypeCity/Municipal
Cancel Effective Date2024-03-04
Site InfluencesCentral Location,Recreation Nearby,Shopping Nearby
Property DisclosureNo
Services ConnectedElectricity,Natural Gas,Sanitary Sewer,Water
of Pets1
Broker ReciprocityYes
Fixtures RemovedNo
Fixtures Rented LeasedNo
Approx Year of Renovations Addns2023
Mgmt Co NameAssocia
Mgmt Co Phone604-591-6060
CatsYes
DogsYes
Maint Fee IncludesElectricity,Garbage Pickup,Gas,Hot Water,Management,Recreation Facility,Sewer,Snow removal,Water
Short Term Lse DetailsNo short term rentals
Prop Disclosure StatementUpon accepted Offer
BasementNone
PoolOutdoor Pool
HeatingBaseboard,Electric,Natural Gas
Unit No.117
Remarks
GROUND FLOOR UNIT! Welcome to Tudor Park, centrally located in the heart of Newton, featuring one of the best patio & outdoor spaces in the entire complex. Rarely available ground floor 3 bed/2 full bath, 1490 sq.ft open floorplan featuring gourmet kitchen w/ S/S appliances, new cabinets, quartz counters, spacious & bright living area & large bedrooms. Primary bedroom w/ spa inspired Ensuite and quality finishings throughout. Oversized wrap around patio off the living room w/ covered area overlooking the central courtyard. Fireplace & hot water included in strata. Large storage room right across unit & 2 parking spots included. Ownership comes w/ access to several amenities; outdoor swimming pool, tennis courts, hot tub, gym, clubhouse/ party room & guest suite.
This representation is based in whole or in part on data generated by the Chilliwack District Real Estate Board, Fraser Valley Real Estate Board or Greater Vancouver REALTORS®, which assumes no responsibility for its accuracy.
Location
Province:
British Columbia
City:
Surrey
Community:
East Newton
Room
Room
Level
Length
Width
Area
Living Room
Main
14.01
16.99
238.08
Dining Room
Main
8.99
11.52
103.52
Kitchen
Main
8.66
16.50
142.94
Primary Bedroom
Main
14.01
16.99
238.08
Bedroom
Main
9.51
11.52
109.57
Bedroom
Main
10.01
12.01
120.16
Storage
Main
6.00
10.01
60.08
School Info
Private SchoolsK-7 Grades Only
Georges Vanier Elementary
6985 142 St, Surrey0.61 km
ElementaryMiddleEnglish
8-12 Grades Only
Frank Hurt Secondary
13940 77 Ave, Surrey0.971 km
SecondaryEnglish
Book Viewing
Your feedback has been submitted.
Submission Failed! Please check your input and try again or contact us

