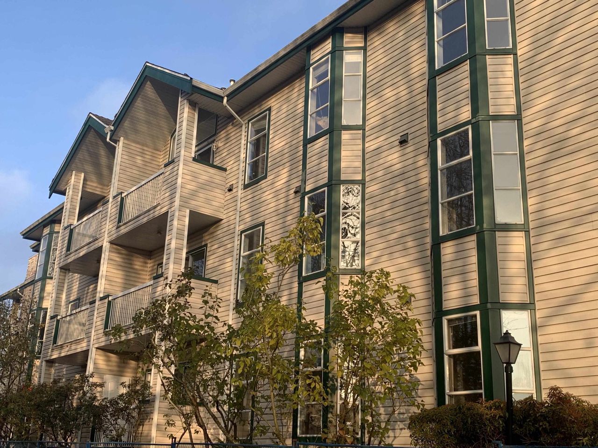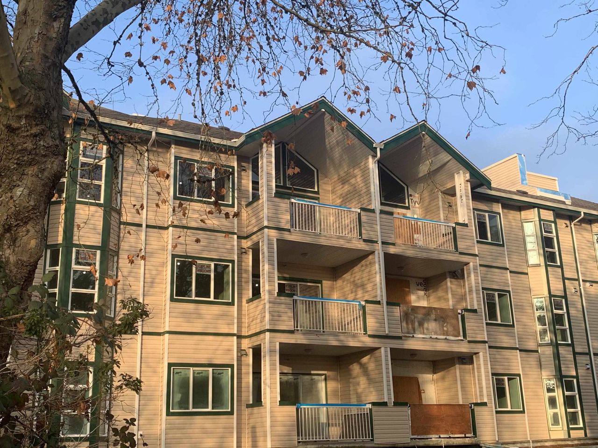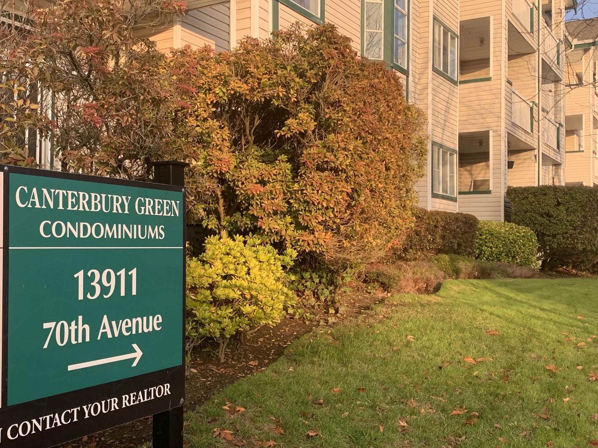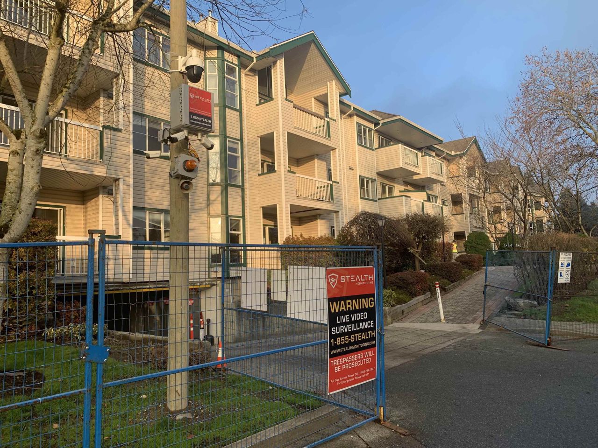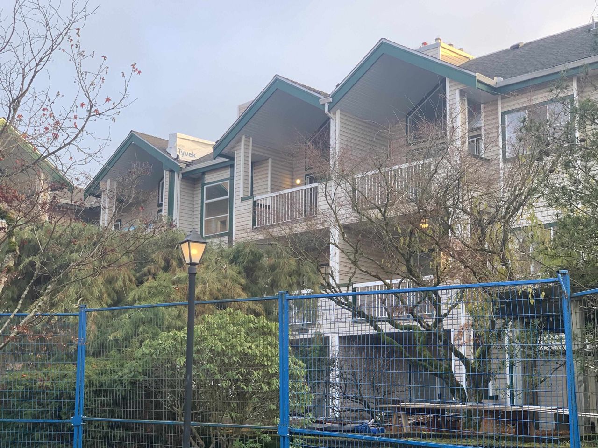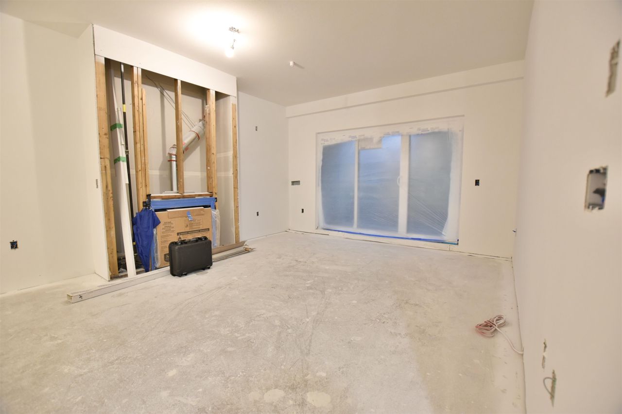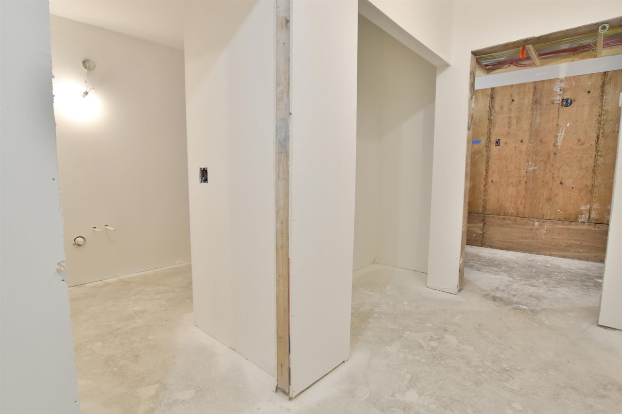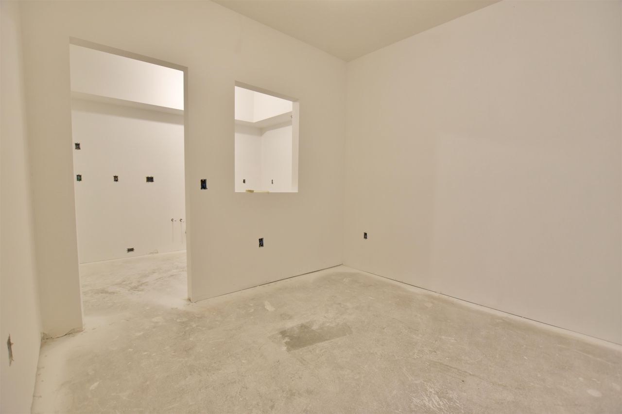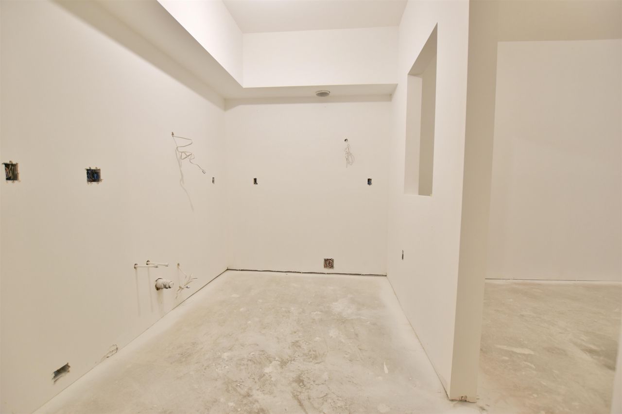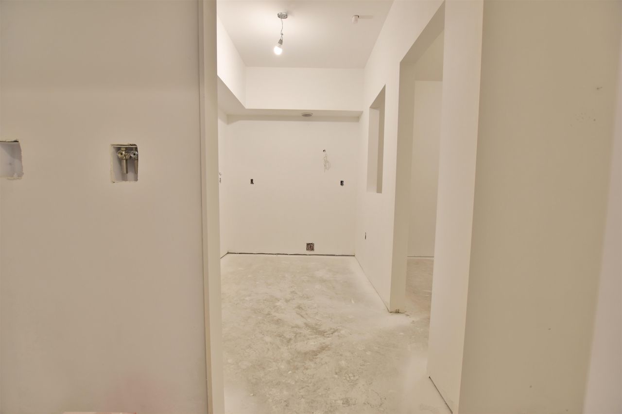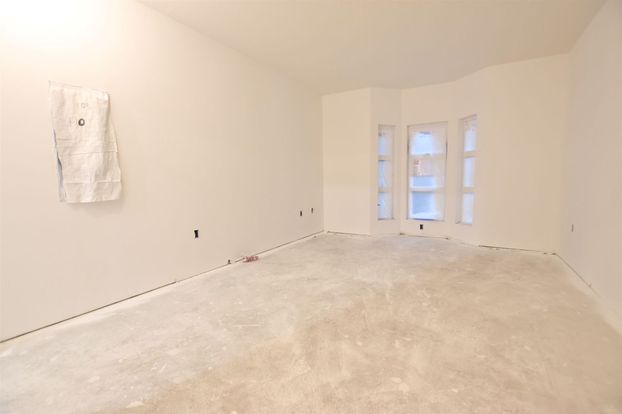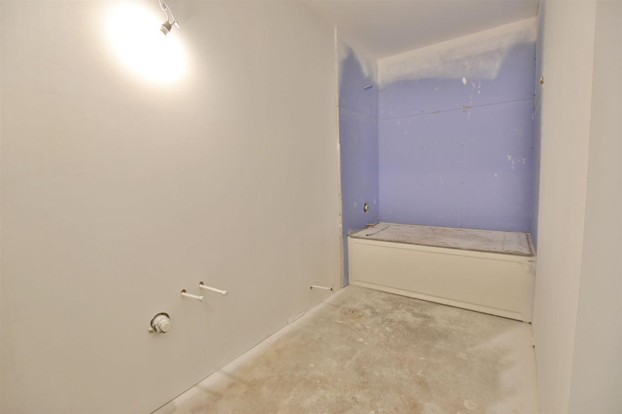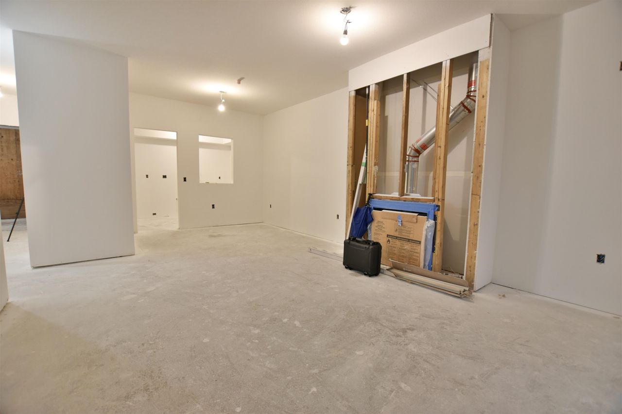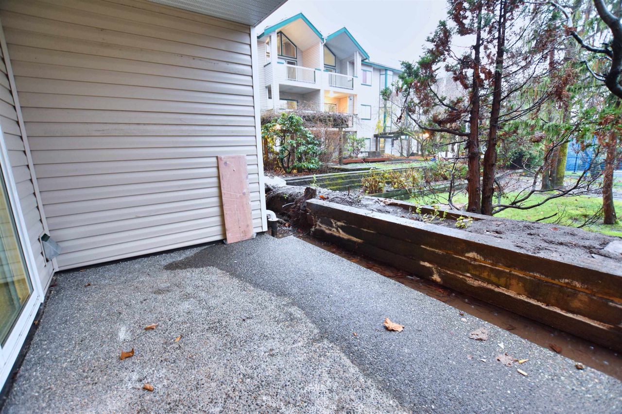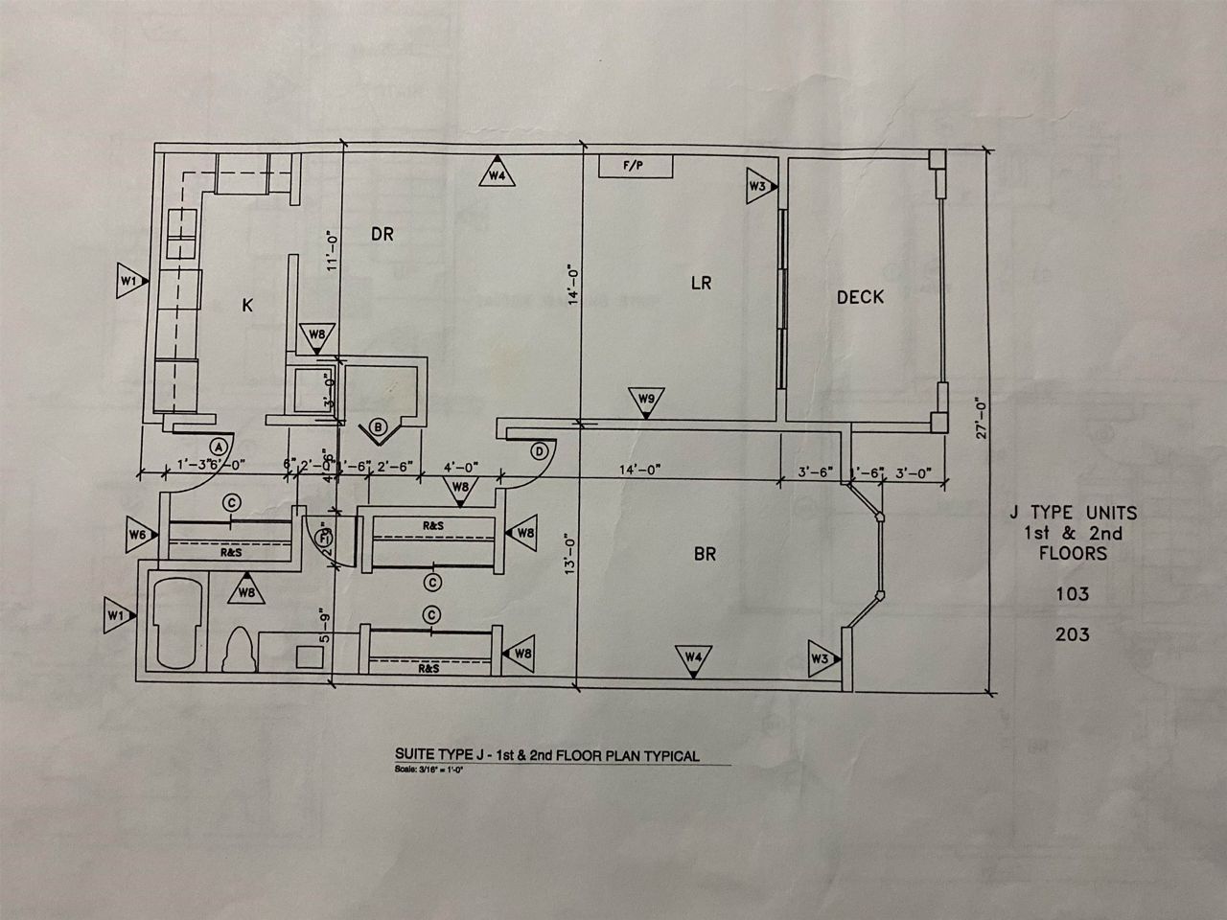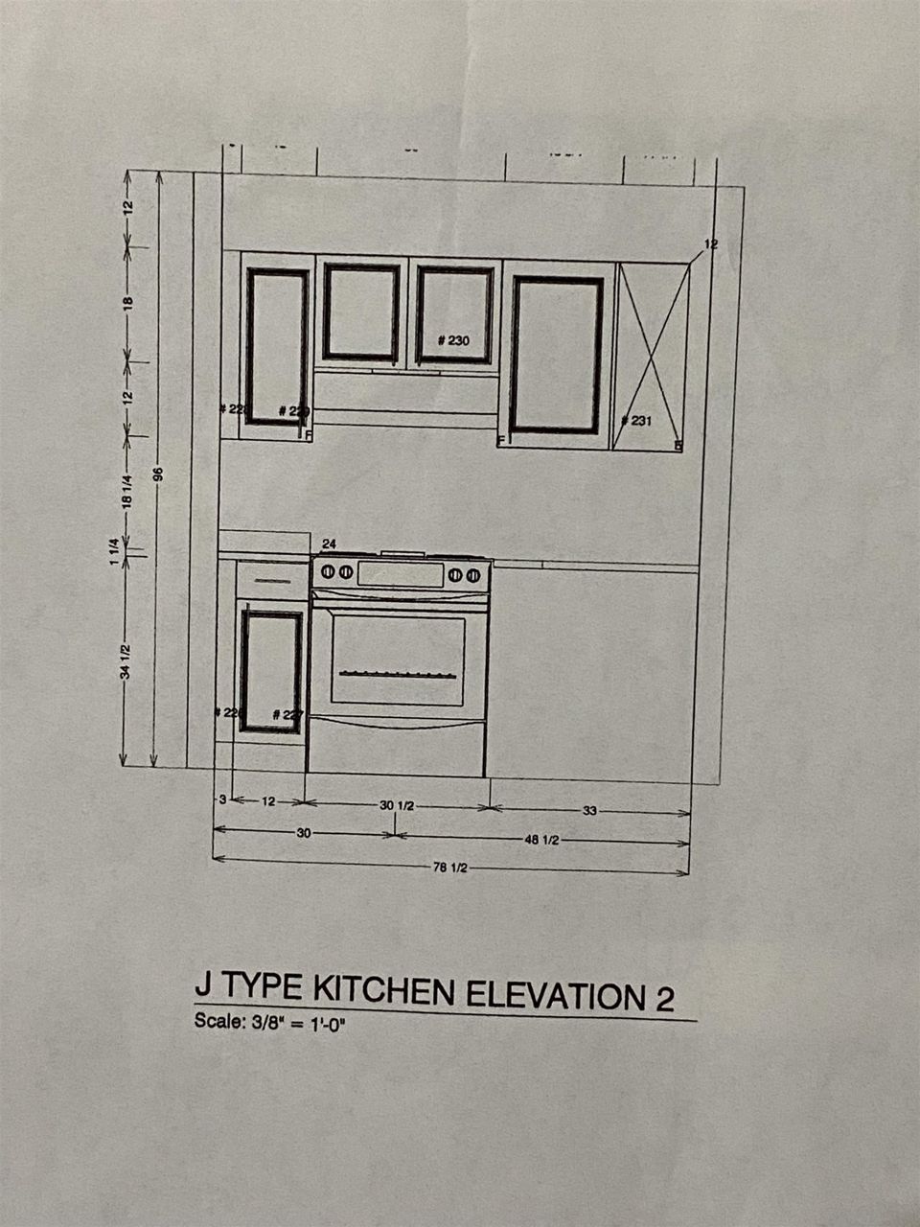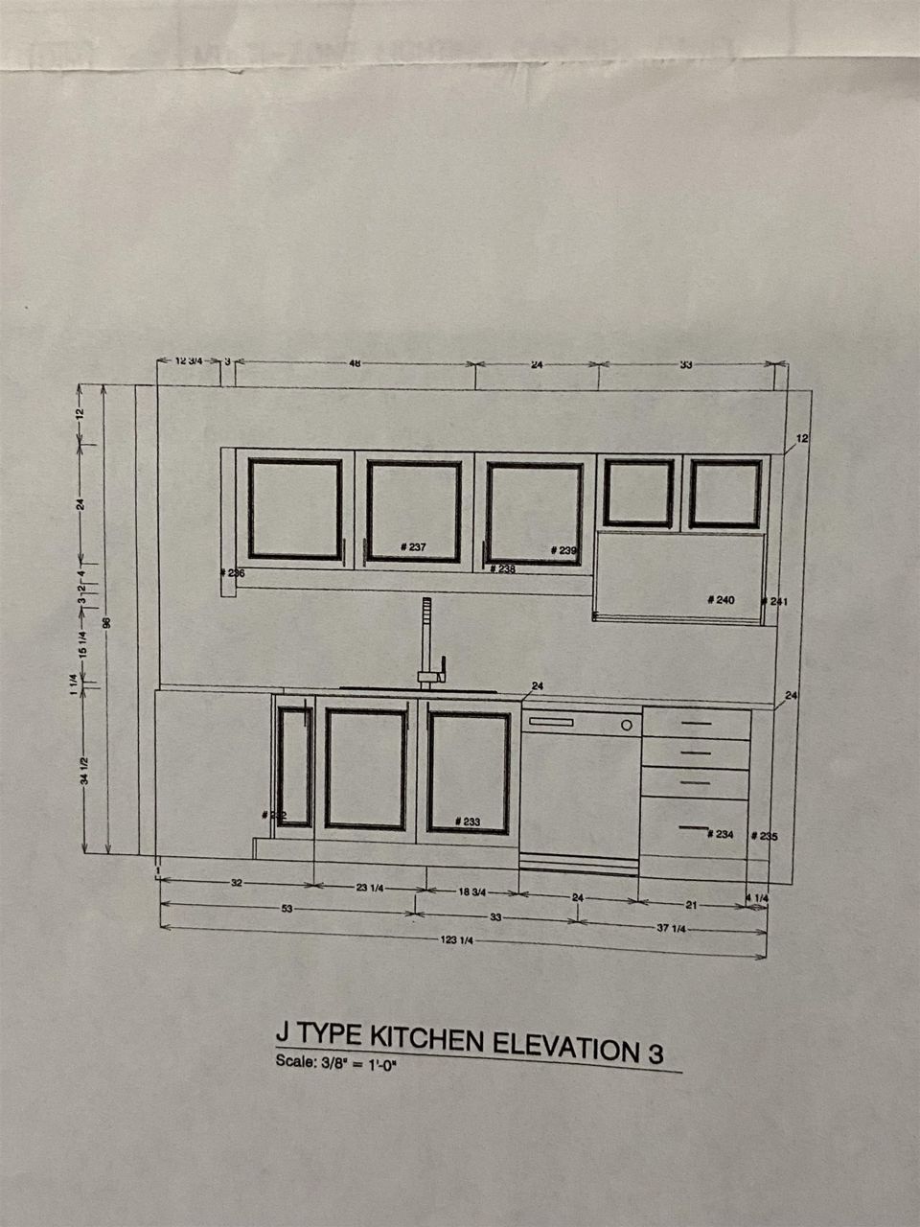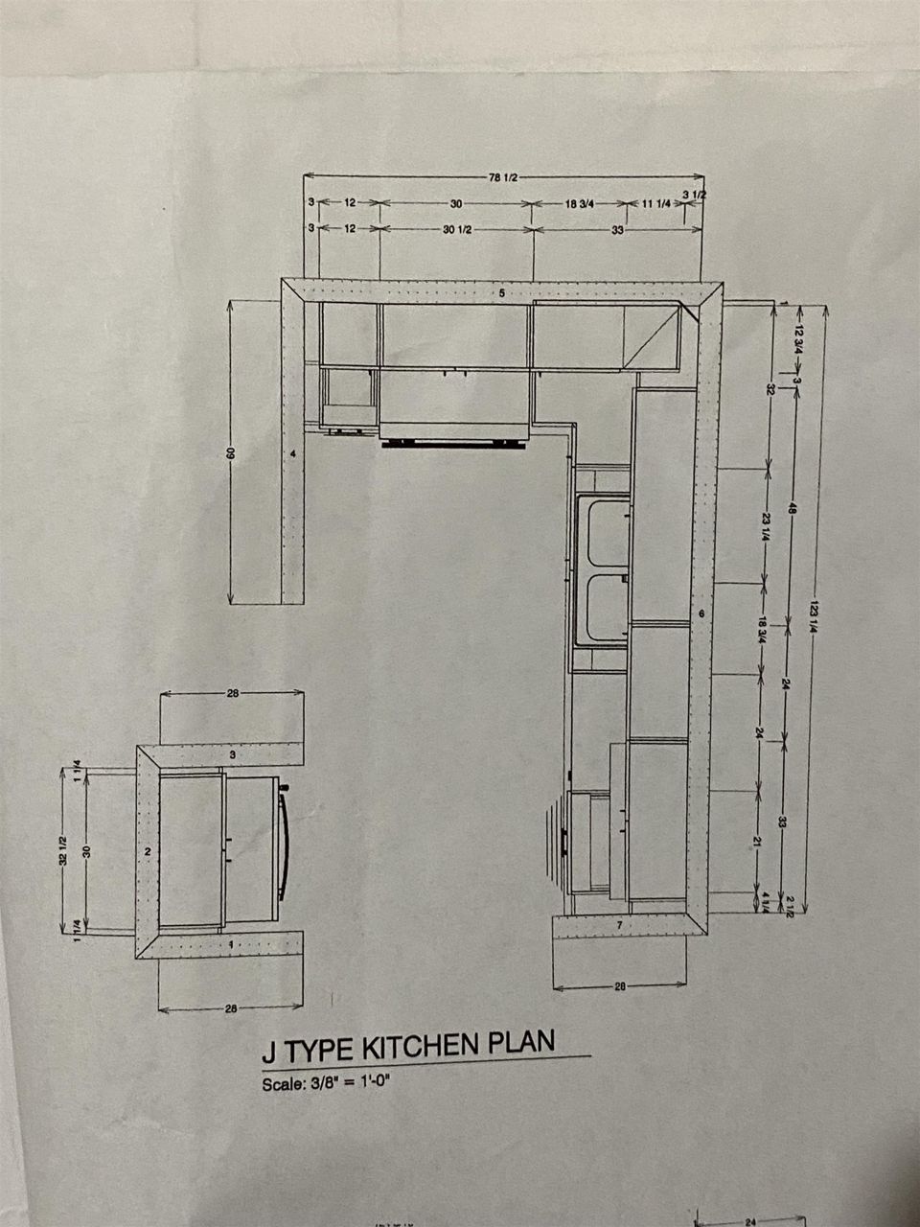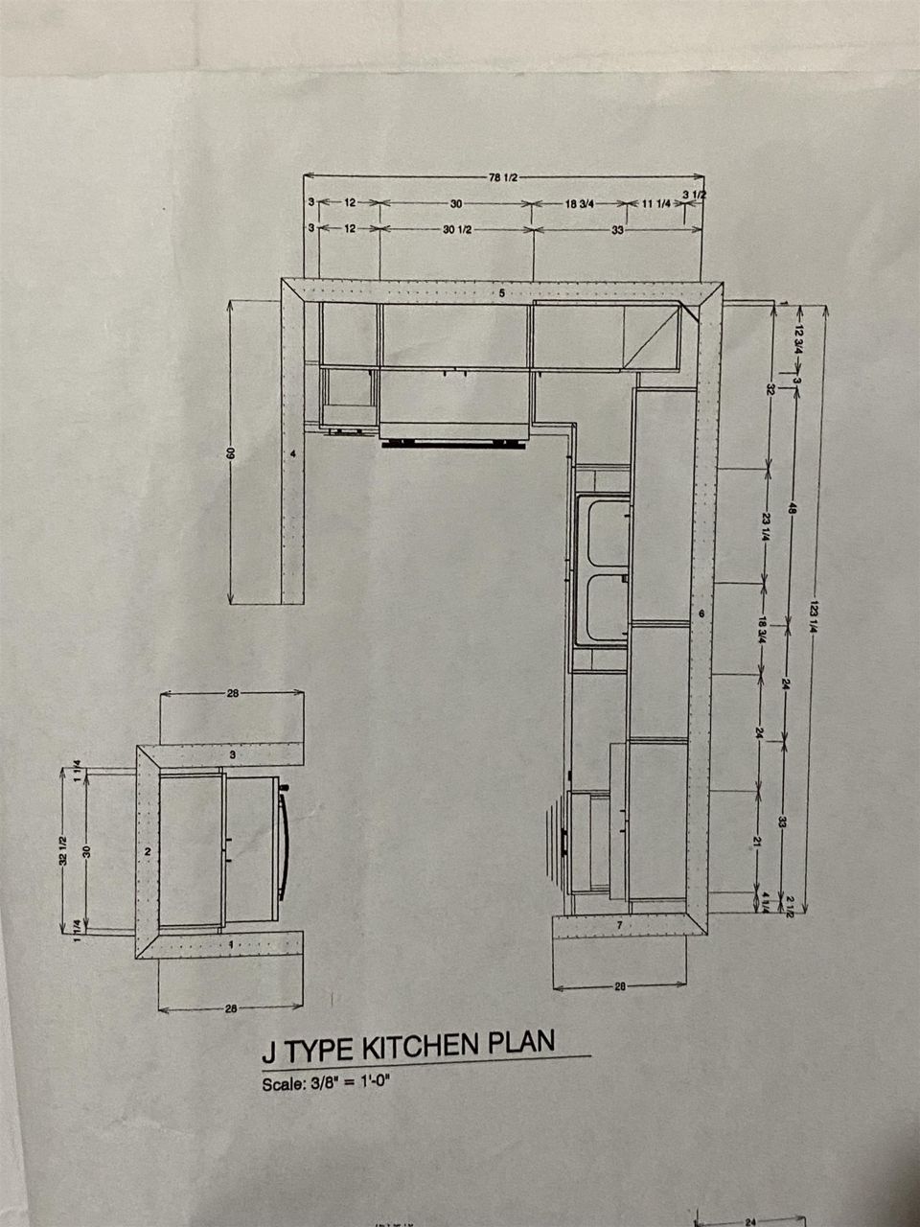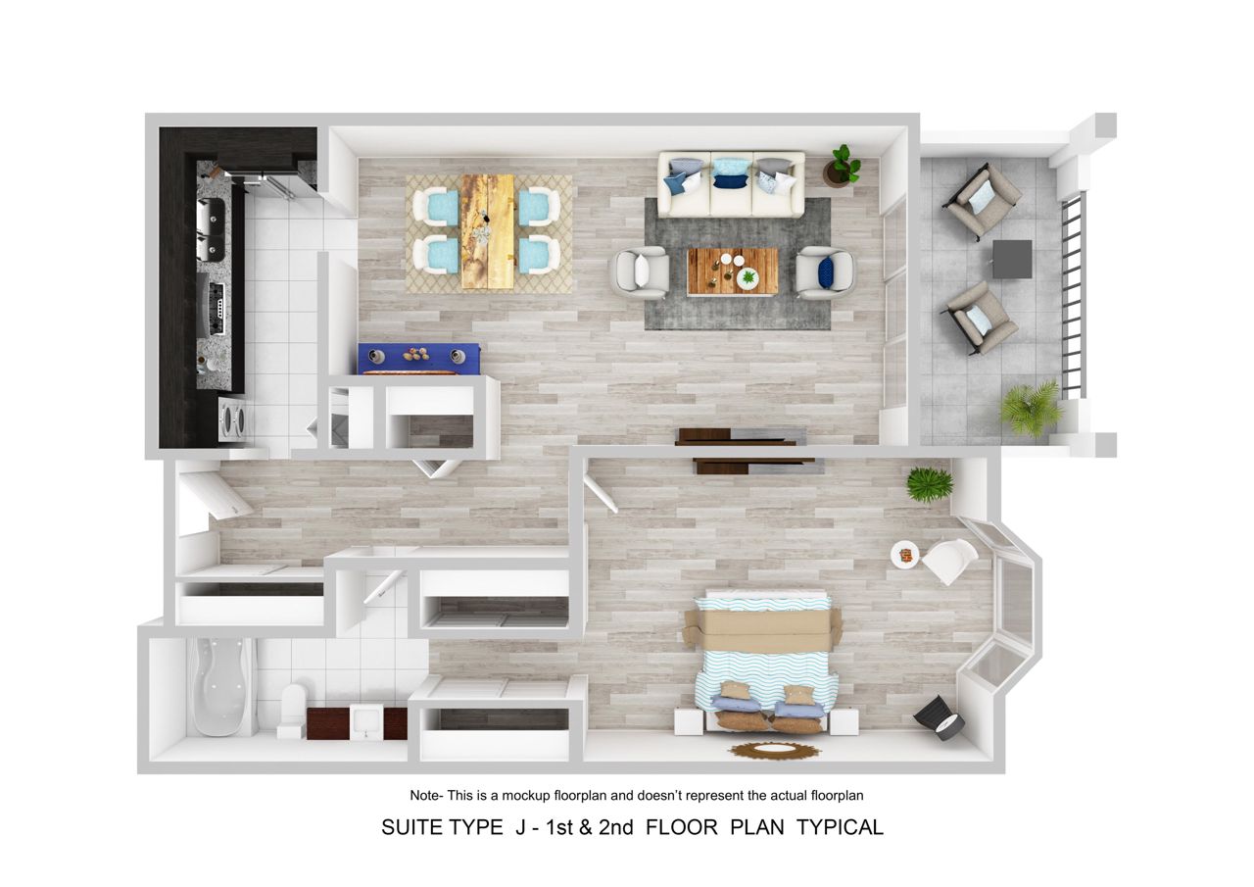- British Columbia
- Surrey
13911 70 Ave
CAD$419,900
CAD$419,900 Asking price
103 13911 70 AvenueSurrey, British Columbia, V3W6B4
Delisted · Terminated ·
111| 877 sqft
Listing information last updated on Fri Oct 25 2024 17:16:00 GMT-0400 (Eastern Daylight Time)

Open Map
Log in to view more information
Go To LoginSummary
IDR2834594
StatusTerminated
Ownership TypeFreehold Strata
Brokered ByMacdonald Realty (Surrey/152)
TypeResidential Apartment,Multi Family,Residential Attached
AgeConstructed Date: 1991
Square Footage877 sqft
RoomsBed:1,Kitchen:1,Bath:1
Parking1 (1)
Maint Fee242.34 /
Virtual Tour
Detail
Building
Bathroom Total1
Bedrooms Total1
Age33 years
AmenitiesClubhouse,Exercise Centre,Laundry - In Suite,Whirlpool,Racquet Courts
AppliancesWasher,Dryer,Refrigerator,Stove,Dishwasher
Architectural StyleOther
Basement DevelopmentFinished
Basement TypeUnknown (Finished)
Construction Style AttachmentAttached
Fireplace PresentFalse
Heating FuelElectric
Heating TypeBaseboard heaters
Size Interior877.0000
Stories Total3
TypeApartment
Utility WaterMunicipal water
Outdoor AreaBalcony(s)
Floor Area Finished Main Floor877
Floor Area Finished Total877
Legal DescriptionSTRATA LOT 76, PLAN NWS2616, SECTION 16, TOWNSHIP 2, NEW WESTMINSTER LAND DISTRICT, TOGETHER WITH AN INTEREST IN THE COMMON PROPERTY IN PROPORTION TO THE UNIT ENTITLEMENT OF THE STRATA LOT AS SHOWN ON FORM 1 OR V, AS APPROPRIATE
TypeApartment/Condo
FoundationConcrete Perimeter
Unitsin Development139
Titleto LandFreehold Strata
No Floor Levels1
Floor FinishVinyl/Linoleum,Carpet
RoofAsphalt
Tot Unitsin Strata Plan139
ConstructionFrame - Wood
Storeysin Building3
SuiteNone
Exterior FinishMixed,Vinyl
FlooringVinyl,Carpet
Exterior FeaturesTennis Court(s),Balcony
Above Grade Finished Area877
AppliancesWasher/Dryer,Dishwasher,Refrigerator,Cooktop
Stories Total3
Association AmenitiesClubhouse,Exercise Centre,Trash,Hot Water,Sewer,Snow Removal
Rooms Total5
Building Area Total877
GarageYes
Main Level Bathrooms1
Property ConditionUnder Construction
Lot FeaturesRecreation Nearby
Basement
Basement AreaFully Finished
Land
Acreagefalse
Parking
Parking AccessFront
Parking TypeGarage; Underground
Parking FeaturesUnderground,Front Access
Utilities
Water SupplyCity/Municipal
Features IncludedClthWsh/Dryr/Frdg/Stve/DW
Fuel HeatingBaseboard,Electric
Surrounding
Community FeaturesShopping Nearby
Exterior FeaturesTennis Court(s),Balcony
Distto School School Bus1 BLK
Community FeaturesShopping Nearby
Distanceto Pub Rapid Tr1 BLK
Other
Laundry FeaturesIn Unit
AssociationYes
Internet Entire Listing DisplayYes
SewerPublic Sewer,Sanitary Sewer
Pid017-336-228
Sewer TypeCity/Municipal
Cancel Effective Date2024-01-17
Site InfluencesRecreation Nearby,Shopping Nearby
Property DisclosureYes
Services ConnectedElectricity,Natural Gas,Sanitary Sewer,Water
of Pets2
Broker ReciprocityYes
Fixtures RemovedNo
Fixtures Rented LeasedNo
Flood PlainNo
Mgmt Co NameCrossRoads Management Ltd.
Mgmt Co Phone778-578-4445
CatsYes
DogsYes
Maint Fee IncludesGarbage Pickup,Hot Water,Sewer,Snow removal
BasementFinished
PoolOutdoor Pool
HeatingBaseboard,Electric
Unit No.103
Remarks
Currently undergoing a meticulous restoration, this residence will be brand new, including all appliances and finishings, ready for your to move in with an estimated completion of February/March 2024! Large and open layout featuring one bedroom, one bathroom and a gourmet kitchen adorned with sleek white cabinets and stainless steel appliances. You will never need to leave home with all the fantastic amenities, including a state of the art gym, pool, hot tub, club house and tennis court! Nestled in Surrey's East Newton neighbourhood, living at Canterbury Green condos ensures a lifestyle of convenience, with proximity to everything. Walking distance to King’s Cross, Newton Town Centre, Newton Recreation, schools, transit and more! 1 underground parking spot included.
This representation is based in whole or in part on data generated by the Chilliwack District Real Estate Board, Fraser Valley Real Estate Board or Greater Vancouver REALTORS®, which assumes no responsibility for its accuracy.
Location
Province:
British Columbia
City:
Surrey
Community:
East Newton
Room
Room
Level
Length
Width
Area
Living Room
Main
6.00
14.01
84.11
Dining Room
Main
4.00
14.01
56.07
Kitchen
Main
6.00
10.99
65.99
Bedroom
Main
6.00
12.99
78.00
Walk-In Closet
Main
4.00
5.74
22.98
School Info
Private SchoolsK-7 Grades Only
Georges Vanier Elementary
6985 142 St, Surrey0.518 km
ElementaryMiddleEnglish
8-12 Grades Only
Frank Hurt Secondary
13940 77 Ave, Surrey1.216 km
SecondaryEnglish
Book Viewing
Your feedback has been submitted.
Submission Failed! Please check your input and try again or contact us

