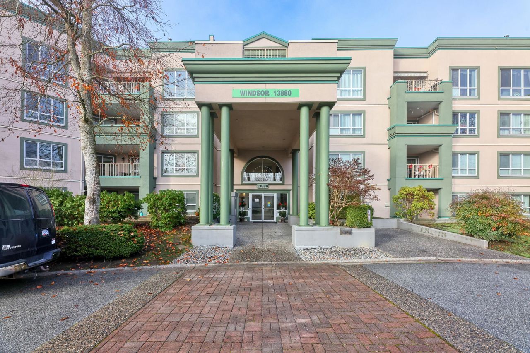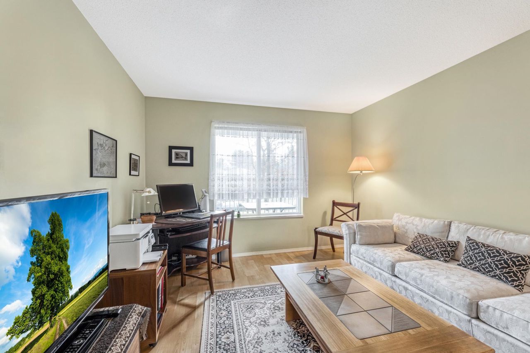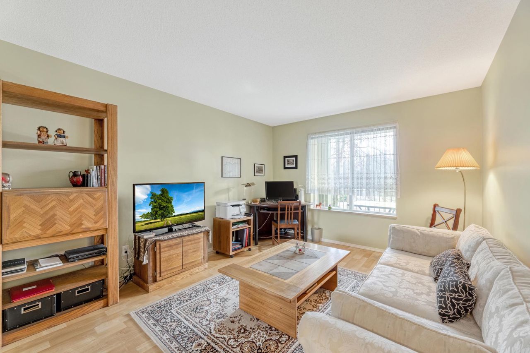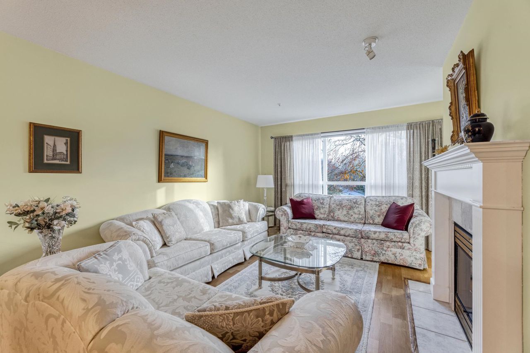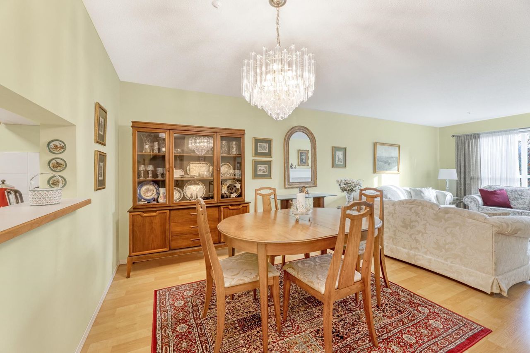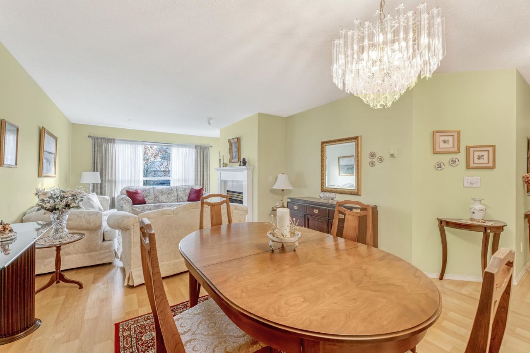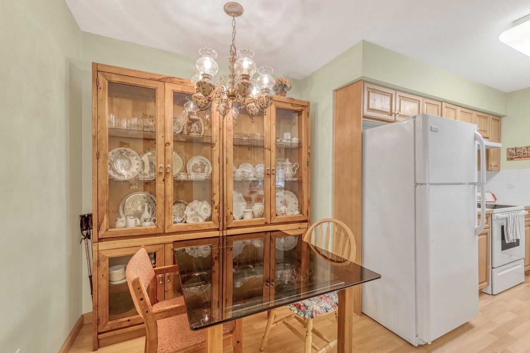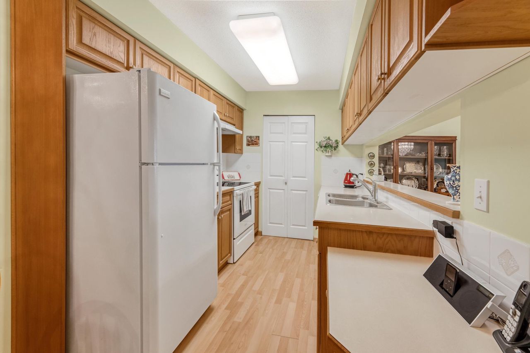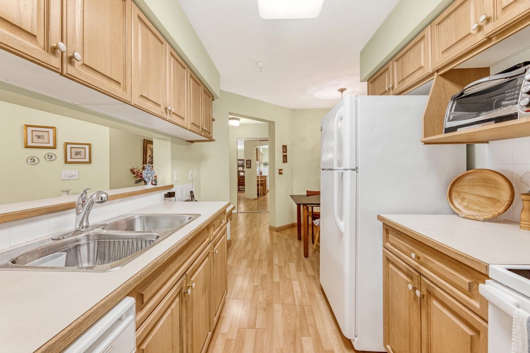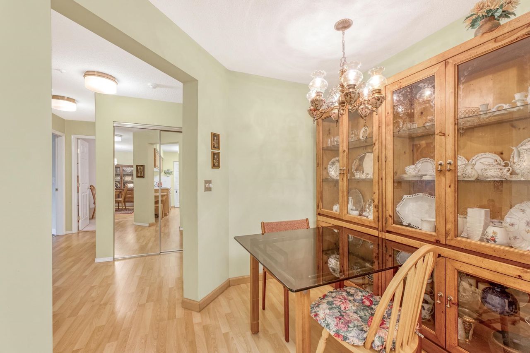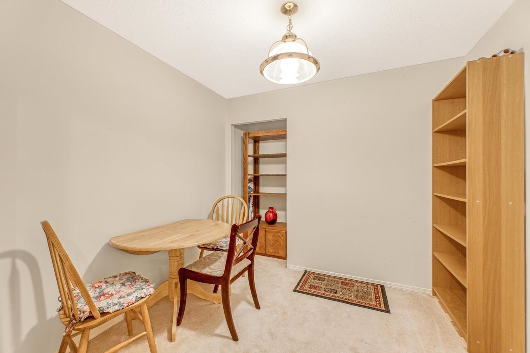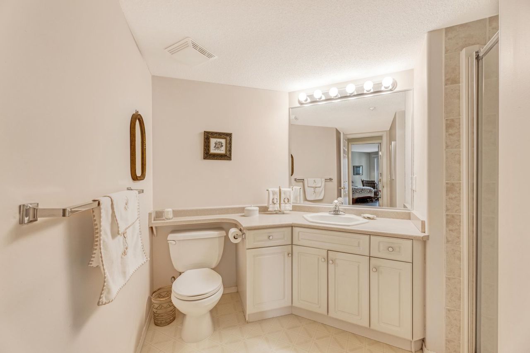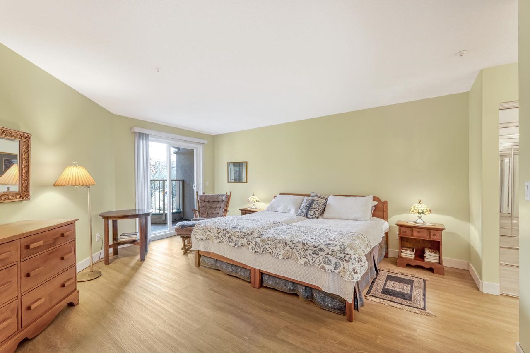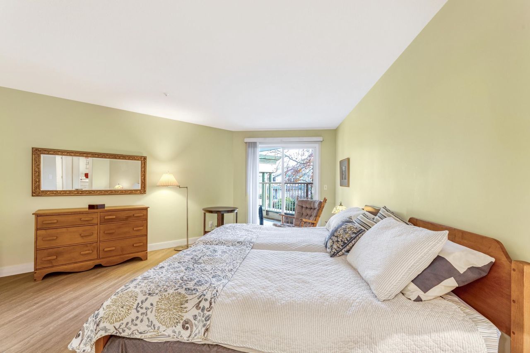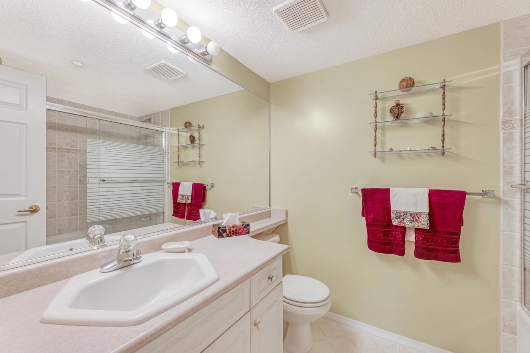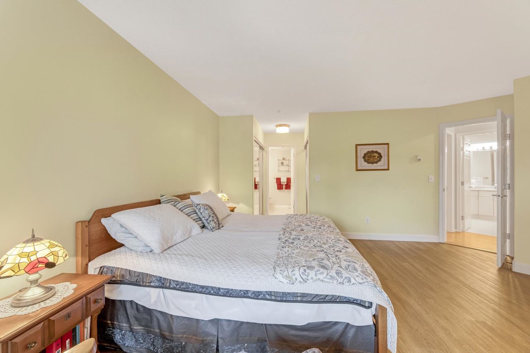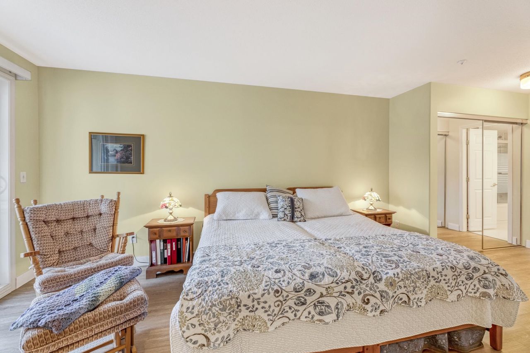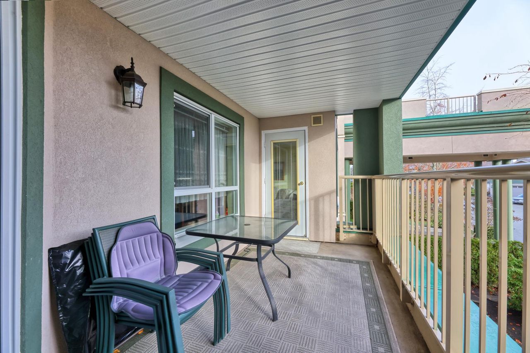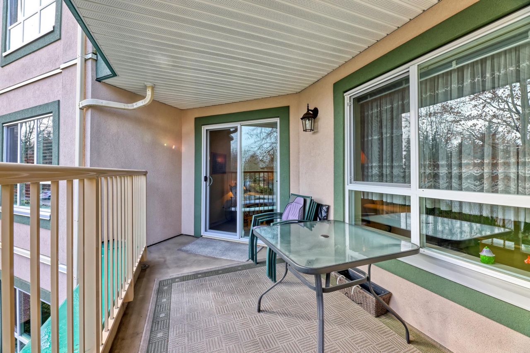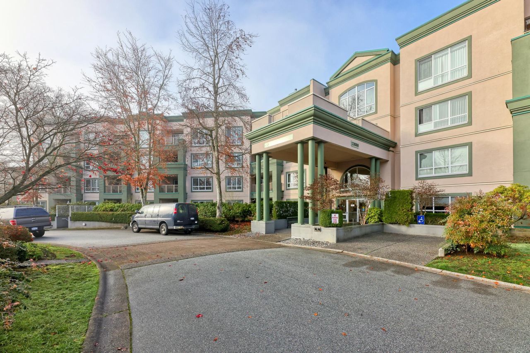- British Columbia
- Surrey
13880 70 Ave
CAD$548,800
CAD$548,800 Asking price
232 13880 70 AvenueSurrey, British Columbia, V3W0T3
Delisted · Terminated ·
222| 1400 sqft
Listing information last updated on Fri Oct 25 2024 17:59:21 GMT-0400 (Eastern Daylight Time)

Open Map
Log in to view more information
Go To LoginSummary
IDR2835402
StatusTerminated
Ownership TypeFreehold Strata
Brokered ByPerformance Power Play Realty
TypeResidential Bungalow,Apartment,Multi Family,Residential Attached
AgeConstructed Date: 1998
Lot Size0 x Feet
Square Footage1400 sqft
RoomsBed:2,Kitchen:1,Bath:2
Parking2 (2)
Maint Fee683.68 /
Detail
Building
Bathroom Total2
Bedrooms Total2
Age26 years
AmenitiesClubhouse,Recreation Centre,Whirlpool
AppliancesWasher,Dryer,Refrigerator,Stove,Dishwasher,Garage door opener,Intercom
Architectural StyleRanch
Basement TypeNone
Construction Style AttachmentAttached
Fireplace PresentTrue
Fireplace Total1
Fire ProtectionSmoke Detectors,Sprinkler System-Fire
FixtureDrapes/Window coverings
Heating TypeHot Water,Radiant heat
Size Interior1400 sqft
Stories Total4
TypeApartment
Utility WaterMunicipal water
Outdoor AreaBalcony(s)
Floor Area Finished Main Floor1400
Floor Area Finished Total1400
Legal DescriptionLOT 343 LD 36 SEC 16 TOWNSHIP 2 LMS 1416 NWD TOGETHER WITH AN INTEREST IN THE COMMON PROPERTY IN PROPORTION TO THE UNIT ENTITLEMENT OF THE STRATA LOT AS SHOWN ON FORM 1
Driveway FinishConcrete
Fireplaces1
Bath Ensuite Of Pieces4
TypeApartment/Condo
FoundationConcrete Perimeter
LockerYes
Unitsin Development385
Titleto LandFreehold Strata
Fireplace FueledbyGas - Natural
No Floor Levels1
Floor FinishLaminate
RoofAsphalt,Other
RenovationsPartly
Tot Unitsin Strata Plan385
ConstructionFrame - Wood
Storeysin Building4
SuiteNone
Exterior FinishVinyl
FlooringLaminate
Fireplaces Total1
Exterior FeaturesBalcony
Above Grade Finished Area1400
AppliancesWasher/Dryer,Dishwasher,Refrigerator,Cooktop
Stories Total4
Other StructuresWorkshop Attached
Association AmenitiesClubhouse,Recreation Facilities,Caretaker,Trash,Maintenance Grounds,Gas,Heat,Hot Water,Management,Sewer,Snow Removal,Water
Rooms Total10
Building Area Total1400
GarageYes
Main Level Bathrooms2
Property ConditionRenovation Partly
Fireplace FeaturesGas
Window FeaturesWindow Coverings,Storm Window(s)
Lot FeaturesCentral Location,Private,Recreation Nearby
Basement
Basement AreaNone
Land
Acreagefalse
Directional Exp Rear YardEast
Parking
Parking AccessFront
Parking TypeGarage; Underground
Parking FeaturesUnderground,Front Access,Concrete,Garage Door Opener
Utilities
Tax Utilities IncludedNo
Water SupplyCity/Municipal
Roughed In PlumbingNo
Features IncludedClthWsh/Dryr/Frdg/Stve/DW,Drapes/Window Coverings,Garage Door Opener,Intercom,Pantry,Smoke Alarm,Sprinkler - Fire,Windows - Storm
Fuel HeatingHot Water,Radiant
Surrounding
Community FeaturesAdult Oriented,Gated,Shopping Nearby
Exterior FeaturesBalcony
Council Park ApproveNo
Community FeaturesAdult Oriented,Gated,Shopping Nearby
Distanceto Pub Rapid Tr1/2 block
Other
Accessibility FeaturesWheelchair Access
Security FeaturesSmoke Detector(s),Fire Sprinkler System
AssociationYes
Internet Entire Listing DisplayYes
Interior FeaturesElevator,Pantry
SewerPublic Sewer,Sanitary Sewer,Storm Sewer
Accessibility FeaturesWheelchair Access
Pid024-027-481
Sewer TypeCity/Municipal
Cancel Effective Date2024-02-21
Site InfluencesAdult Oriented,Central Location,Gated Complex,Private Setting,Recreation Nearby,Shopping Nearby
Property DisclosureYes
Services ConnectedElectricity,Natural Gas,Sanitary Sewer,Storm Sewer,Water
Rain ScreenFull
of Pets2
Broker ReciprocityYes
Fixtures RemovedNo
Fixtures Rented LeasedNo
Flood PlainNo
Approx Year of Renovations Addns2022
Mgmt Co NameCrossroads Mgmt
CatsYes
DogsYes
Maint Fee IncludesCaretaker,Garbage Pickup,Gardening,Gas,Heat,Hot Water,Management,Recreation Facility,Sewer,Snow removal,Water
Restricted Age55+
BasementNone
PoolOutdoor Pool
HeatingHot Water,Radiant
Level1
Unit No.232
ExposureE
Remarks
55+ one owner age restricted First time offered "LINCOLN PLAN " 2 Bedroom and DEN, over 1400 SQ FT and TWO Parking STALLS Side by Side.Facing the COURTYARD on the SOUTH / EAST & quiet side of the building. Galley style kitchen, with a large walk in pantry / laundryroom. two very large bedrooms, and a 11'x9' den is a bonus, if you work at home. Laminate flooring throughout, makes this home feel larger than it is...This resort-like development includes: stunning clubhouse, 3 guest suites, English style pub, outdoor pool, hot tub, fully equipped exercise room, fully equipped workshop, resident caretaker and more. Located on 23 MANICURED ACRES. Close to shopping, transit, library, rec center. and senior center, 1/2 block to BUS
This representation is based in whole or in part on data generated by the Chilliwack District Real Estate Board, Fraser Valley Real Estate Board or Greater Vancouver REALTORS®, which assumes no responsibility for its accuracy.
Location
Province:
British Columbia
City:
Surrey
Community:
East Newton
Room
Room
Level
Length
Width
Area
Living Room
Main
12.99
14.01
182.01
Dining Room
Main
10.01
14.01
140.18
Kitchen
Main
8.01
8.01
64.08
Eating Area
Main
6.99
8.01
55.94
Pantry
Main
2.99
6.99
20.86
Foyer
Main
6.99
2.99
20.86
Primary Bedroom
Main
16.01
16.01
256.34
Bedroom
Main
10.99
12.99
142.79
Den
Main
8.99
10.99
98.80
Patio
Main
8.01
10.99
87.98
School Info
Private SchoolsK-7 Grades Only
Georges Vanier Elementary
6985 142 St, Surrey0.706 km
ElementaryMiddleEnglish
8-12 Grades Only
Frank Hurt Secondary
13940 77 Ave, Surrey1.717 km
SecondaryEnglish
Book Viewing
Your feedback has been submitted.
Submission Failed! Please check your input and try again or contact us

