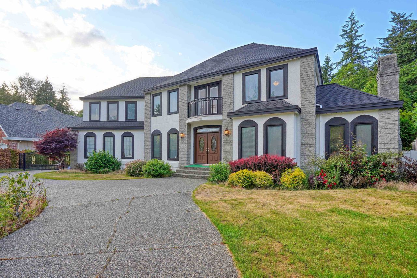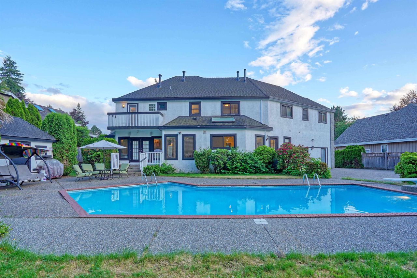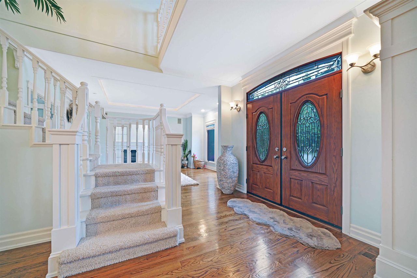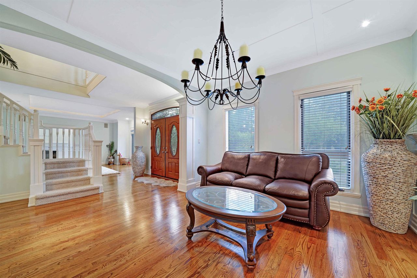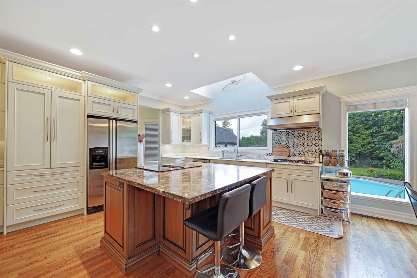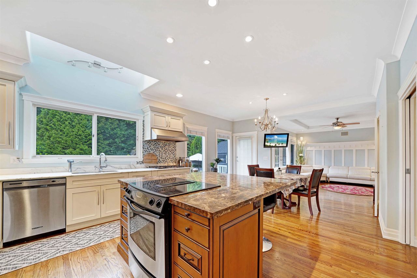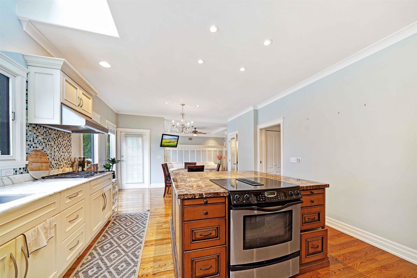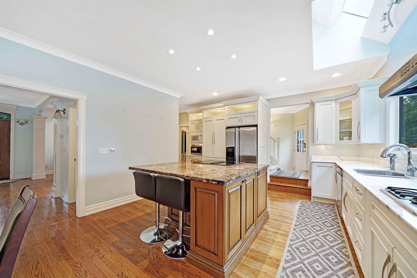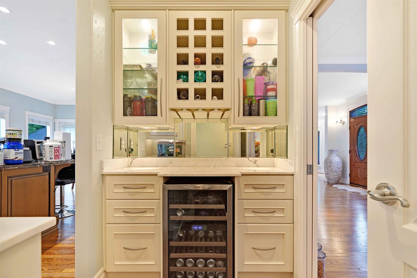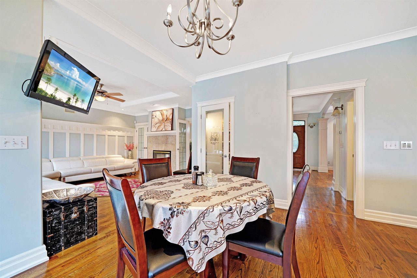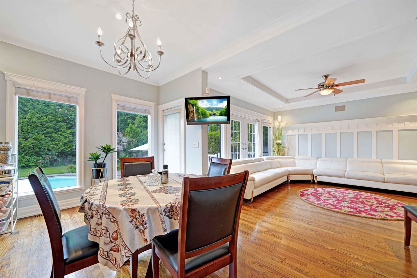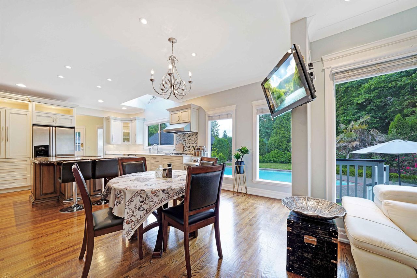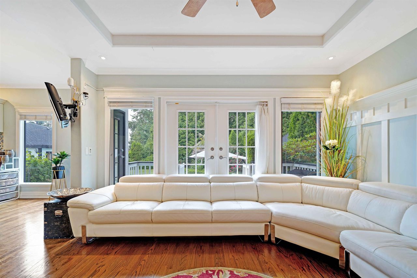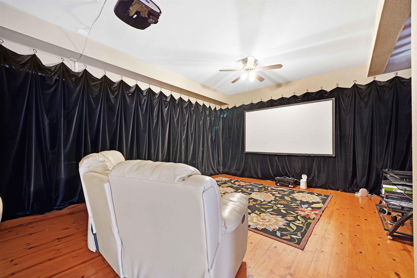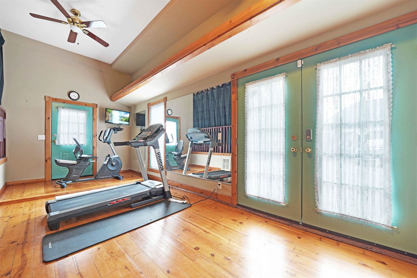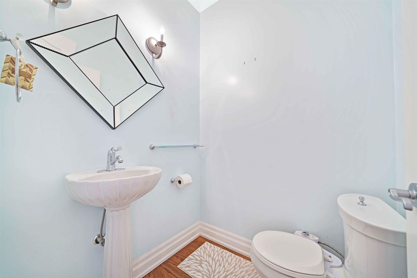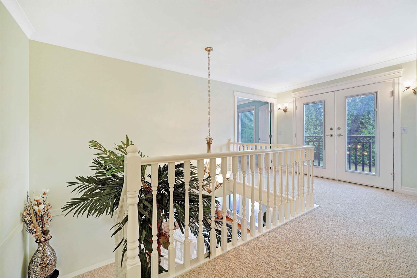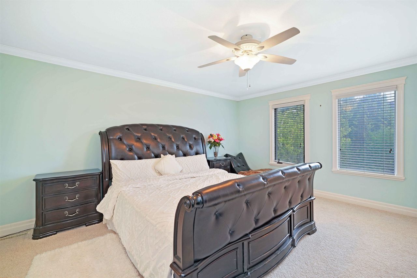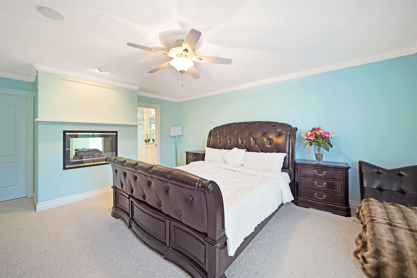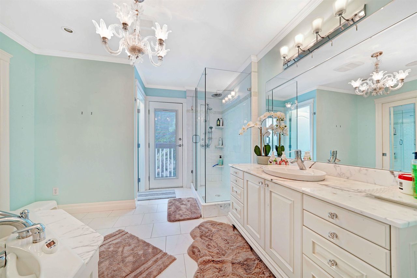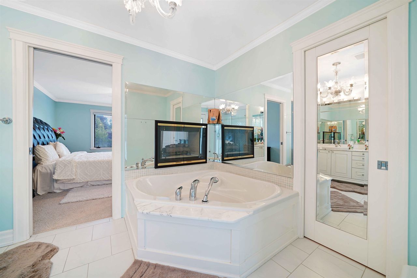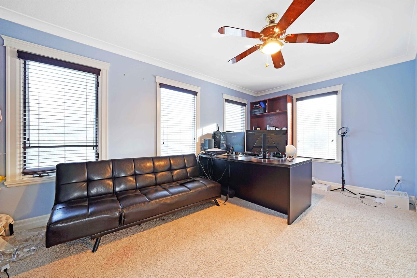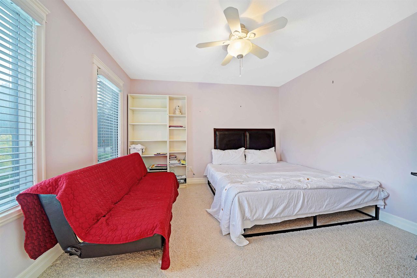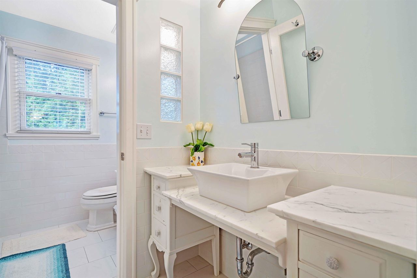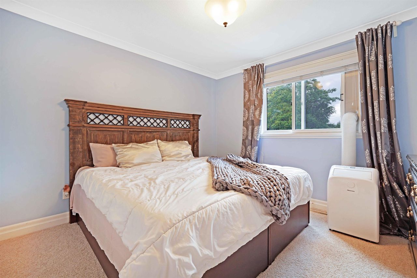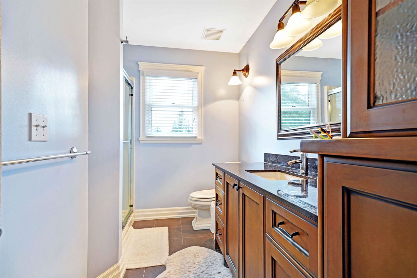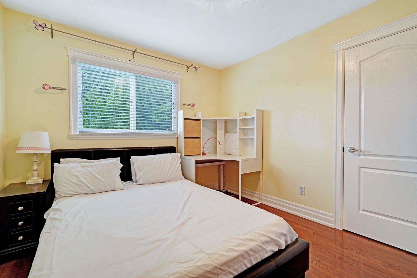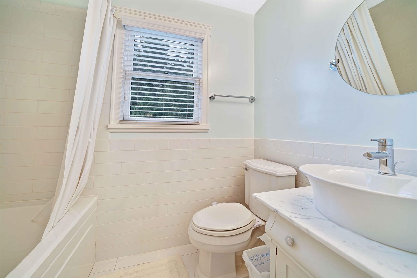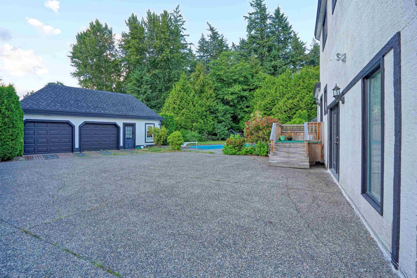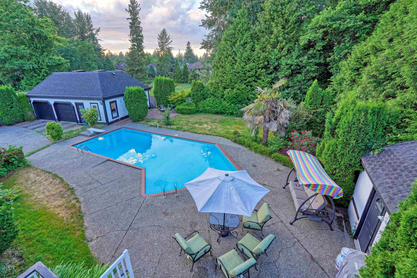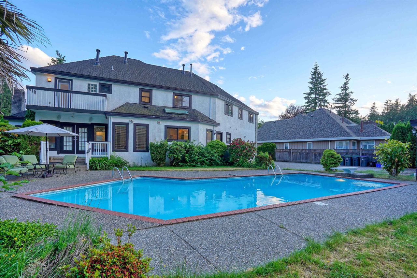- British Columbia
- Surrey
13371 21a Ave
CAD$2,999,999
CAD$2,999,999 Asking price
13371 21a AvenueSurrey, British Columbia, V4A9N1
Delisted · Terminated ·
666(6)| 4128 sqft
Listing information last updated on Tue Feb 27 2024 14:07:22 GMT-0500 (Eastern Standard Time)

Open Map
Log in to view more information
Go To LoginSummary
IDR2835494
StatusTerminated
Ownership TypeFreehold NonStrata
Brokered ByPlanet Group Realty Inc.
TypeResidential House,Detached,Residential Detached
AgeConstructed Date: 1992
Lot Size90 * undefined Feet
Land Size14810.4 ft²
Square Footage4128 sqft
RoomsBed:6,Kitchen:2,Bath:6
Parking6 (6)
Detail
Building
Bathroom Total6
Bedrooms Total6
Age32 years
AppliancesWasher,Dryer,Refrigerator,Stove,Dishwasher,See remarks
Architectural Style2 Level
Basement DevelopmentFinished
Basement TypeUnknown (Finished)
Construction Style AttachmentDetached
Fireplace PresentTrue
Fireplace Total4
Heating TypeForced air
Size Interior4128 sqft
TypeHouse
Utility WaterMunicipal water
Outdoor AreaFenced Yard
Floor Area Finished Main Floor2240
Floor Area Finished Total4128
Floor Area Finished Above Main1888
Legal DescriptionLOT 46, PLAN NWP85706, PART NE1/4, SECTION 17, TOWNSHIP 1, NEW WESTMINSTER LAND DISTRICT
Fireplaces4
Bath Ensuite Of Pieces14
Lot Size Square Ft14897
TypeHouse/Single Family
FoundationConcrete Perimeter
Titleto LandFreehold NonStrata
Fireplace FueledbyNatural Gas
No Floor Levels2
RoofAsphalt
ConstructionFrame - Wood
SuiteUnauthorized Suite
Exterior FinishStucco
Fireplaces Total4
Above Grade Finished Area4128
AppliancesWasher/Dryer,Dishwasher,Refrigerator,Cooktop
Rooms Total23
Building Area Total4128
GarageYes
Main Level Bathrooms3
Fireplace FeaturesGas
Basement
Basement AreaFully Finished,Unfinished
Land
Size Total14897 sqft
Size Total Text14897 sqft
Acreagefalse
Size Irregular14897
Lot Size Square Meters1383.98
Lot Size Hectares0.14
Lot Size Acres0.34
Parking
ParkingOther,Garage,Open
Parking TypeAdd. Parking Avail.,Garage; Double,Open
Parking FeaturesAdditional Parking,Garage Double,Open
Utilities
Tax Utilities IncludedNo
Water SupplyCity/Municipal
Features IncludedClthWsh/Dryr/Frdg/Stve/DW,Other - See Remarks
Fuel HeatingForced Air
Other
Internet Entire Listing DisplayYes
SewerPublic Sewer,Sanitary Sewer
Pid016-147-332
Sewer TypeCity/Municipal
Cancel Effective Date2024-02-21
Property DisclosureNo
Services ConnectedElectricity,Natural Gas,Sanitary Sewer,Water
Broker ReciprocityYes
Fixtures RemovedNo
Fixtures Rented LeasedNo
Flood PlainExempt
Prop Disclosure StatementUpon accepted offer
BasementFinished,Unfinished
HeatingForced Air
Level2
Remarks
*Open House Feb 17 & 18 2-4 PM* In the beautiful community of Elgin! Behold this magnificent 4128 sq ft abode, featuring 6 lavish bedrooms and 6 elegant bathrooms. Prepare to be awestruck as you step into the unparalleled grandeur of this home. Indulge in the epitome of entertainment with a cutting-edge theater room that will leave you spellbound. And let's not forget the oasis-like swimming pool, where you can immerse yourself in pure relaxation. This is not just a home; it's a testament to opulence. Don't let this extraordinary opportunity slip away. Contact us today for your private showing and experience the splendor of Elgin living firsthand. Welcome to a life of absolute luxury!
This representation is based in whole or in part on data generated by the Chilliwack District Real Estate Board, Fraser Valley Real Estate Board or Greater Vancouver REALTORS®, which assumes no responsibility for its accuracy.
Location
Province:
British Columbia
City:
Surrey
Community:
Elgin Chantrell
Room
Room
Level
Length
Width
Area
Living Room
Main
14.24
15.75
224.23
Dining Room
Main
12.24
13.25
162.20
Kitchen
Main
11.68
14.17
165.54
Family Room
Main
14.24
14.99
213.49
Office
Main
9.58
13.16
126.04
Foyer
Main
6.33
9.68
61.28
Eating Area
Main
10.76
13.09
140.87
Mud Room
Main
5.15
10.01
51.54
Media Room
Main
22.51
15.75
354.43
Recreation Room
Main
8.92
22.51
200.85
Storage
Main
2.82
5.58
15.74
Bedroom
Main
10.33
10.76
111.21
Primary Bedroom
Above
14.24
16.93
241.05
Walk-In Closet
Above
8.17
10.24
83.62
Bedroom
Above
3.74
7.68
28.71
Walk-In Closet
Above
10.01
11.09
110.97
Den
Above
11.91
12.24
145.74
Bedroom
Above
10.33
10.76
111.21
Laundry
Above
5.91
7.91
46.69
Bedroom
Above
10.93
10.99
120.08
Games Room
Above
12.01
16.83
202.10
Bedroom
Above
11.25
19.59
220.41
Kitchen
Above
4.99
6.99
34.85
School Info
Private SchoolsK-7 Grades Only
Ray Shepherd Elementary
1650 136 St, Surrey1.192 km
ElementaryMiddleEnglish
8-12 Grades Only
Elgin Park Secondary
13484 24 Ave, Surrey0.502 km
SecondaryEnglish
Book Viewing
Your feedback has been submitted.
Submission Failed! Please check your input and try again or contact us

