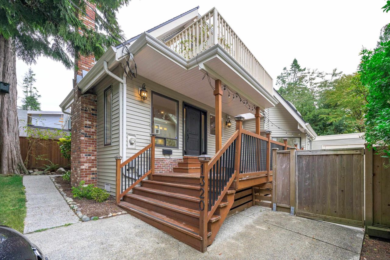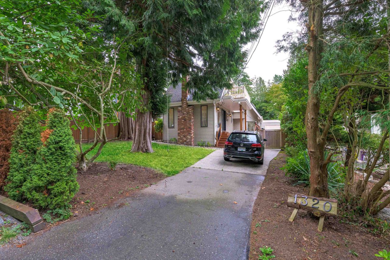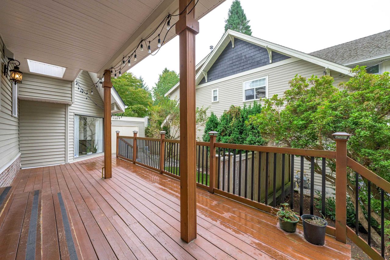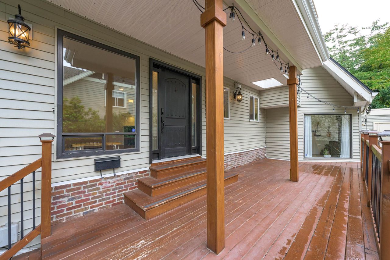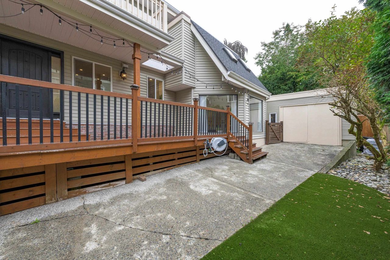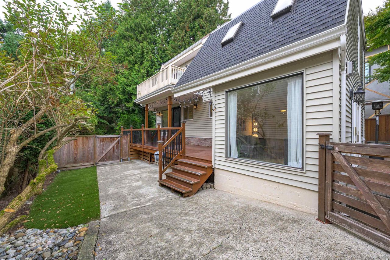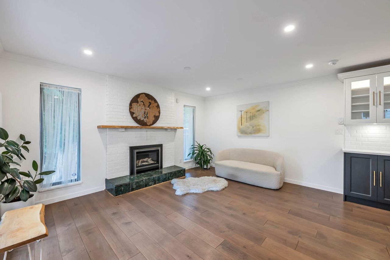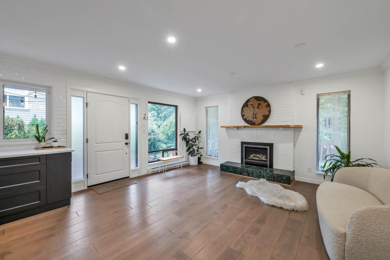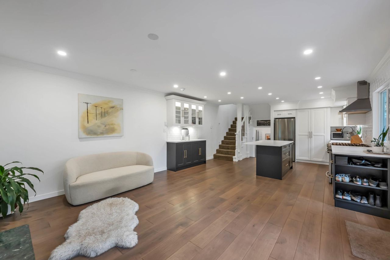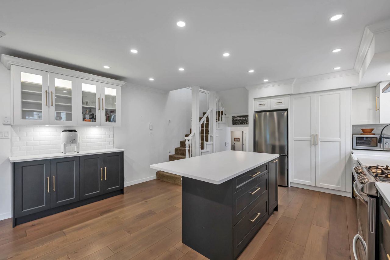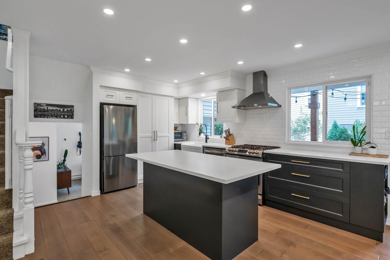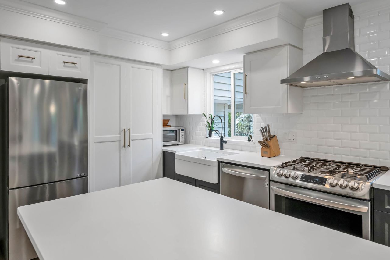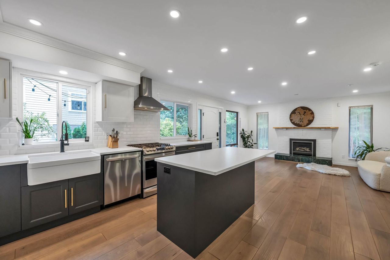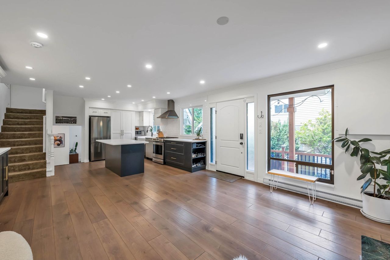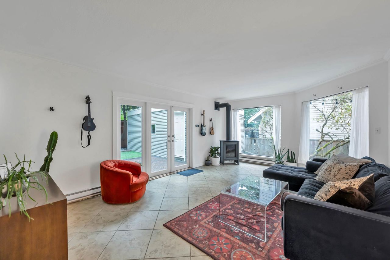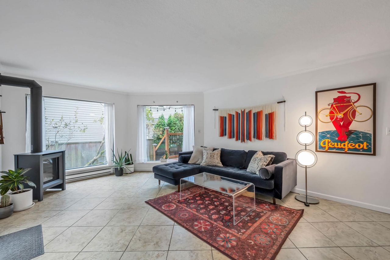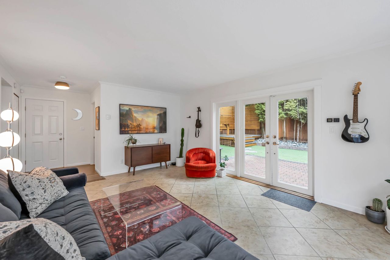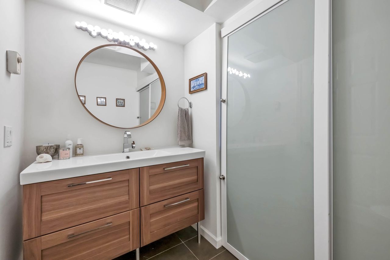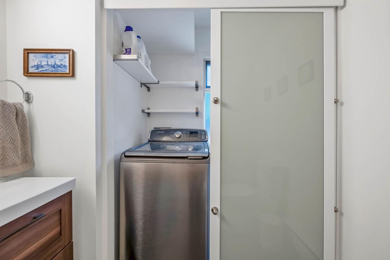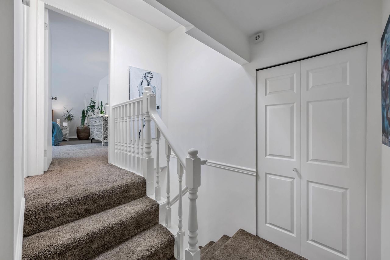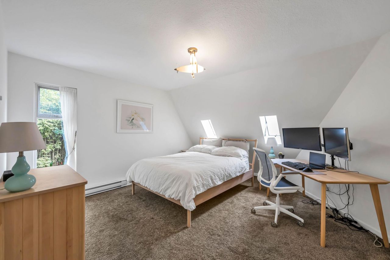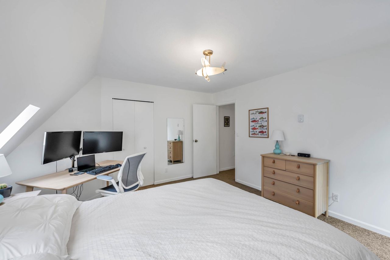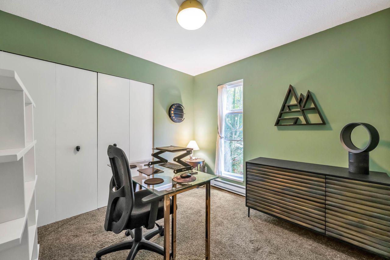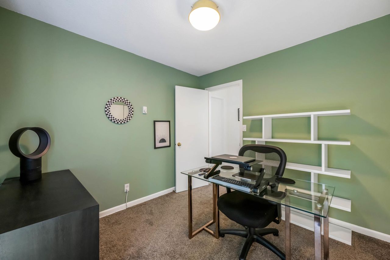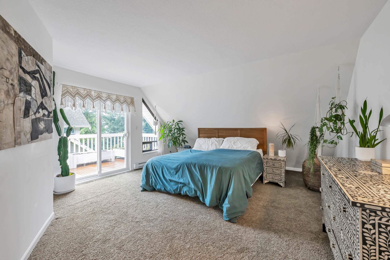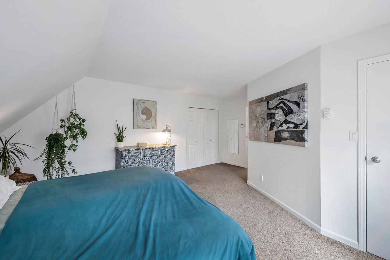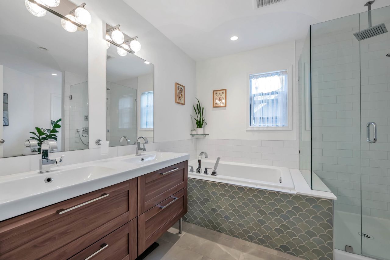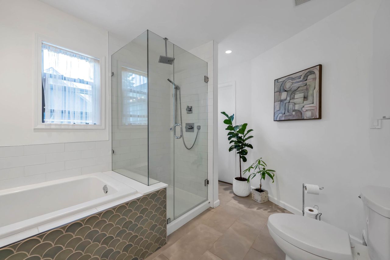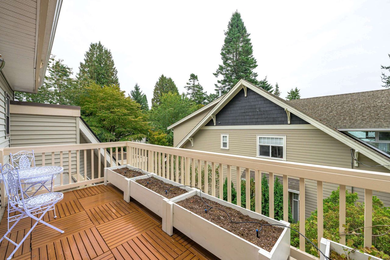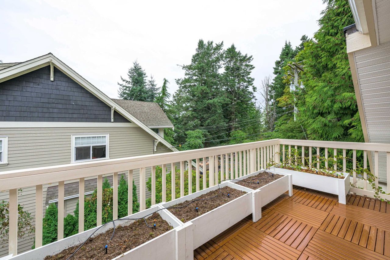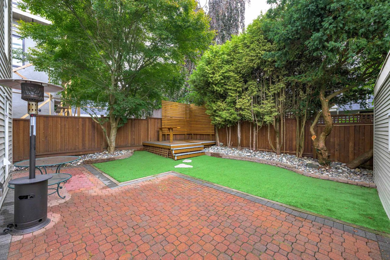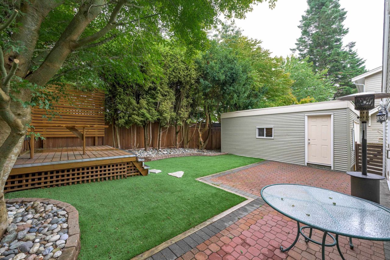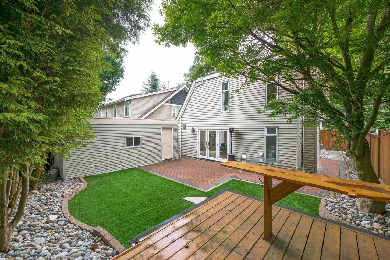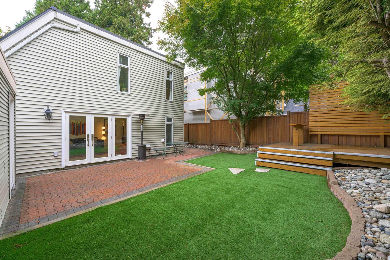- British Columbia
- Surrey
1320 128 St
SoldCAD$x,xxx,xxx
CAD$1,599,000 Asking price
1320 128 StreetSurrey, British Columbia, V4A3T4
Sold · Closed ·
322| 1554 sqft
Listing information last updated on Thu Jan 11 2024 13:54:58 GMT-0500 (Eastern Standard Time)

Open Map
Log in to view more information
Go To LoginSummary
IDR2815943
StatusClosed
Ownership TypeFreehold NonStrata
Brokered ByEngel & Volkers Vancouver (Branch)
TypeResidential House,Detached,Residential Detached
AgeConstructed Date: 1978
Lot Size50 * undefined Feet
Land Size4791.6 ft²
Square Footage1554 sqft
RoomsBed:3,Kitchen:1,Bath:2
Detail
Building
Outdoor AreaBalcny(s) Patio(s) Dck(s),Fenced Yard
Floor Area Finished Main Floor815
Floor Area Finished Total1554
Floor Area Finished Above Main739
Legal DescriptionLOT 7, BLOCK 10, PLAN NWP2834, SECTION 8, TOWNSHIP 1, NEW WESTMINSTER LAND DISTRICT
Driveway FinishAsphalt,Concrete
Fireplaces2
Lot Size Square Ft5000
TypeHouse/Single Family
FoundationConcrete Perimeter
Titleto LandFreehold NonStrata
Fireplace FueledbyNatural Gas
No Floor Levels2
Floor FinishMixed
RoofAsphalt,Torch-On
ConstructionFrame - Wood
SuiteNone
Exterior FinishBrick,Vinyl
FlooringMixed
Fireplaces Total2
Exterior FeaturesBalcony,Private Yard
Above Grade Finished Area1554
AppliancesWasher/Dryer,Dishwasher,Refrigerator,Cooktop
Rooms Total8
Building Area Total1554
Main Level Bathrooms1
Patio And Porch FeaturesPatio,Deck
Fireplace FeaturesGas
Window FeaturesWindow Coverings
Lot FeaturesCentral Location
Basement
Basement AreaCrawl
Land
Lot Size Square Meters464.52
Lot Size Hectares0.05
Lot Size Acres0.11
Directional Exp Rear YardEast
Parking
Parking AccessFront
Parking TypeDetachedGrge/Carport,Open
Out Bldgs Garage Size15'1 x 19'2
Parking FeaturesDetached,Open,Front Access,Asphalt,Concrete
Utilities
Tax Utilities IncludedNo
Water SupplyCity/Municipal
Features IncludedClthWsh/Dryr/Frdg/Stve/DW,Drapes/Window Coverings
Fuel HeatingBaseboard,Electric,Natural Gas
Surrounding
Community FeaturesShopping Nearby
Other
Internet Entire Listing DisplayYes
SewerPublic Sewer,Sanitary Sewer,Storm Sewer
Processed Date2024-01-11
Pid010-797-319
Sewer TypeCity/Municipal
Site InfluencesCentral Location,Private Yard,Shopping Nearby
Property DisclosureYes
Services ConnectedElectricity,Natural Gas,Sanitary Sewer,Storm Sewer
View SpecifyPeek a boo view of water
Broker ReciprocityYes
Fixtures RemovedNo
Fixtures Rented LeasedNo
Approx Year of Renovations Addns2016
SPOLP Ratio0.98
SPLP Ratio0.98
BasementCrawl Space
HeatingBaseboard,Electric,Natural Gas
Level2
ExposureE
Remarks
Ocean Park Gem! A perfect starter home for a young family, downsizing or working couple, also a great investment for future building lot. Situated at the quiet end of 128th street right across from Kwomais Point Park. Trails and a beautiful ocean view are steps away! Updated 3bdrm, 2 bath home offers open concept on main floor. Kitchen has a gas range, quartz island & counters, separate bar area & social vibe. Family room has french doors leading out to fully fenced yard. Private backyard has artificial turf, hot tub platform, easy access to detached garage. Side yard has large partially covered deck and connects to front door. Walking distance to Ocean Park shopping, restaurants and transit.
This representation is based in whole or in part on data generated by the Chilliwack District Real Estate Board, Fraser Valley Real Estate Board or Greater Vancouver REALTORS®, which assumes no responsibility for its accuracy.
Location
Province:
British Columbia
City:
Surrey
Community:
Crescent Bch Ocean Pk
Room
Room
Level
Length
Width
Area
Living Room
Main
12.76
9.25
118.08
Dining Room
Main
12.76
6.00
76.63
Kitchen
Main
14.67
11.84
173.69
Family Room
Main
13.32
19.49
259.59
Mud Room
Main
13.32
19.49
259.59
Primary Bedroom
Above
17.49
15.32
267.93
Bedroom
Above
13.42
14.99
201.19
Bedroom
Above
9.58
9.51
91.15
School Info
Private SchoolsK-7 Grades Only
Ray Shepherd Elementary
1650 136 St, Surrey1.741 km
ElementaryMiddleEnglish
8-12 Grades Only
Elgin Park Secondary
13484 24 Ave, Surrey2.547 km
SecondaryEnglish
Book Viewing
Your feedback has been submitted.
Submission Failed! Please check your input and try again or contact us

