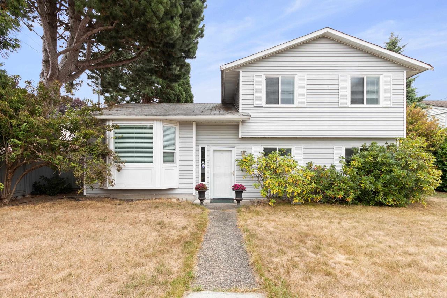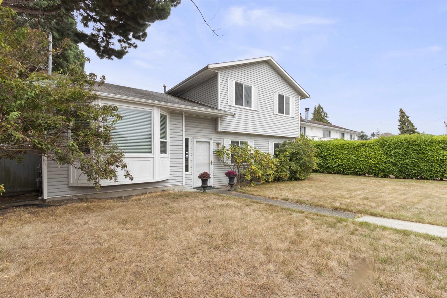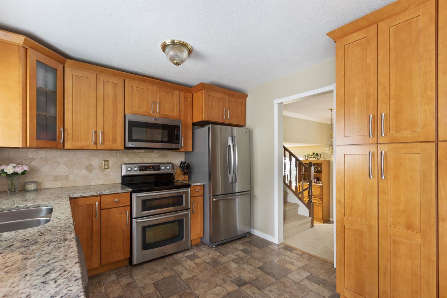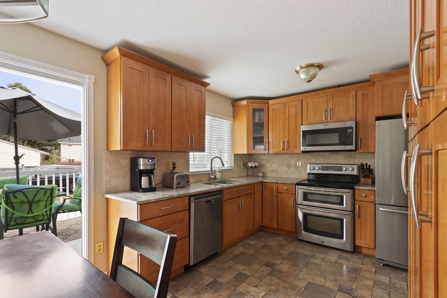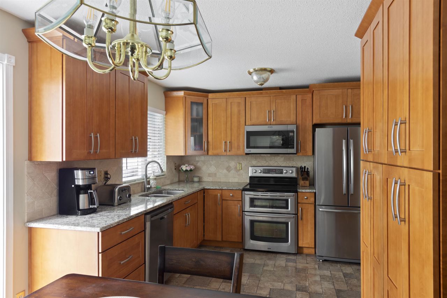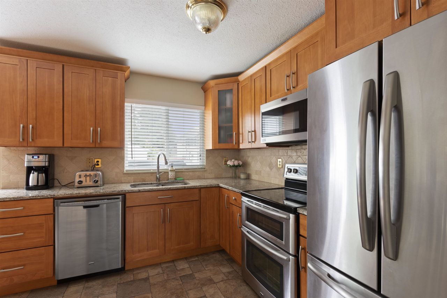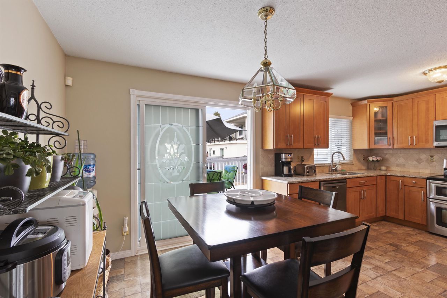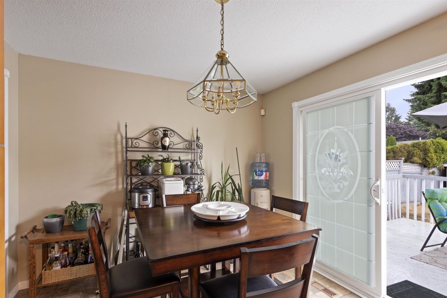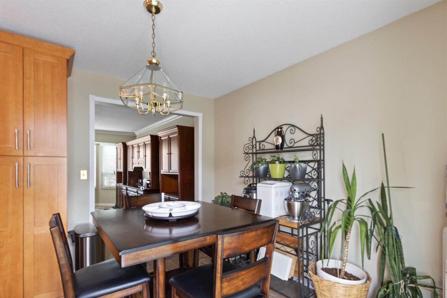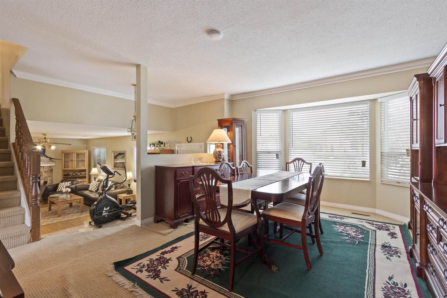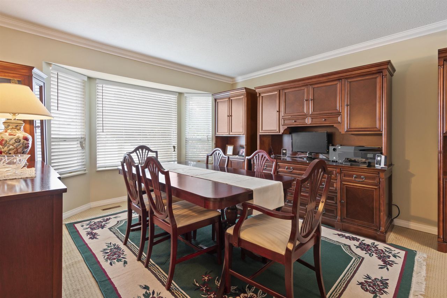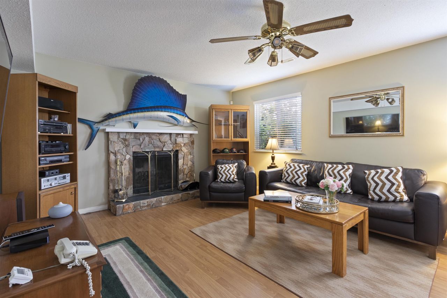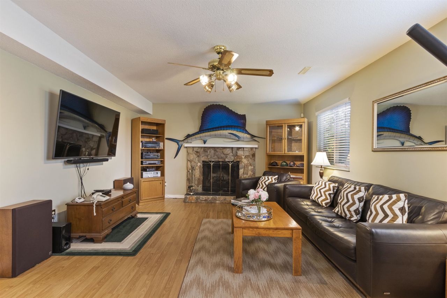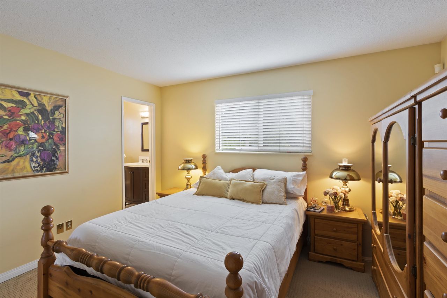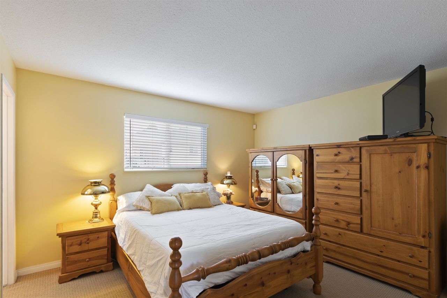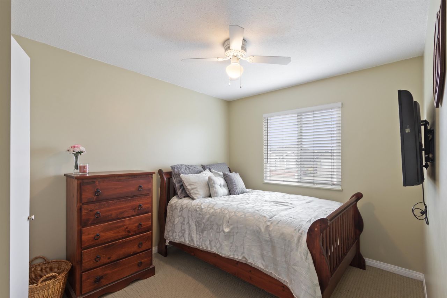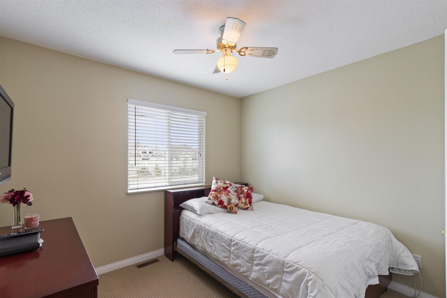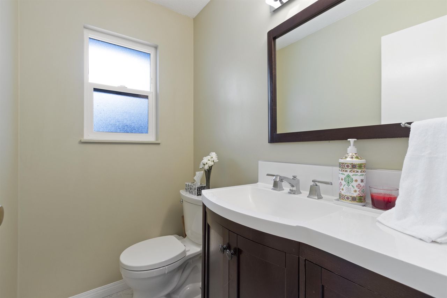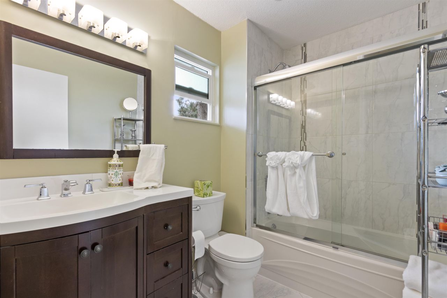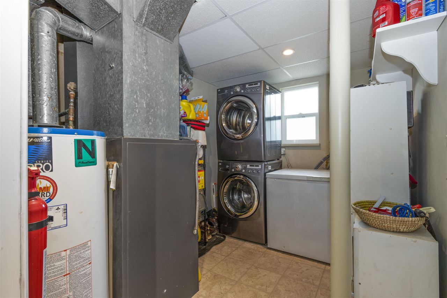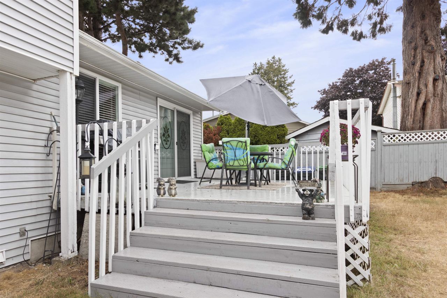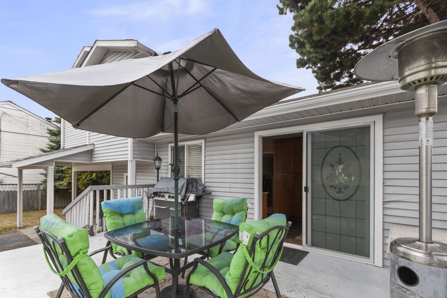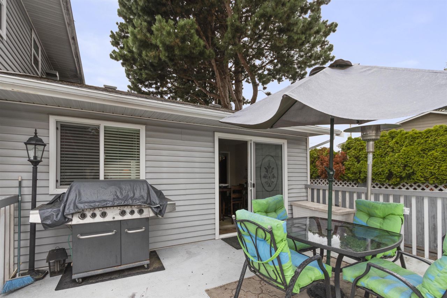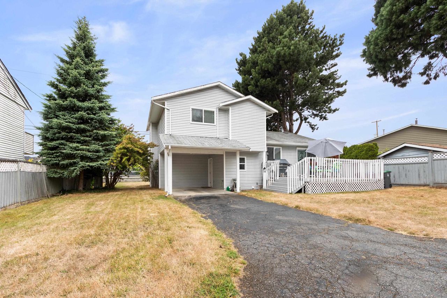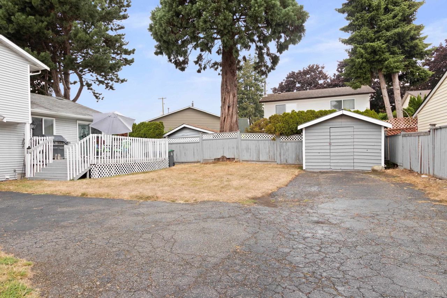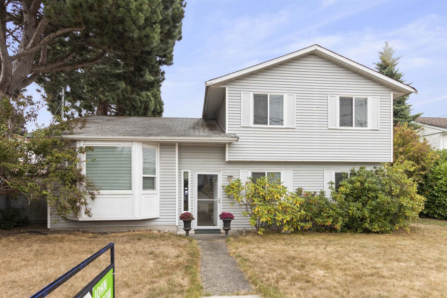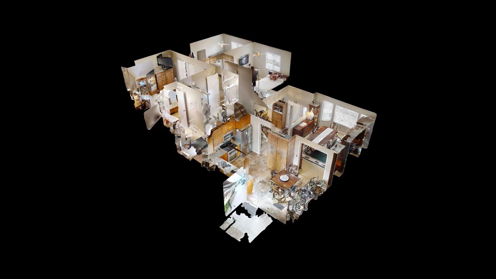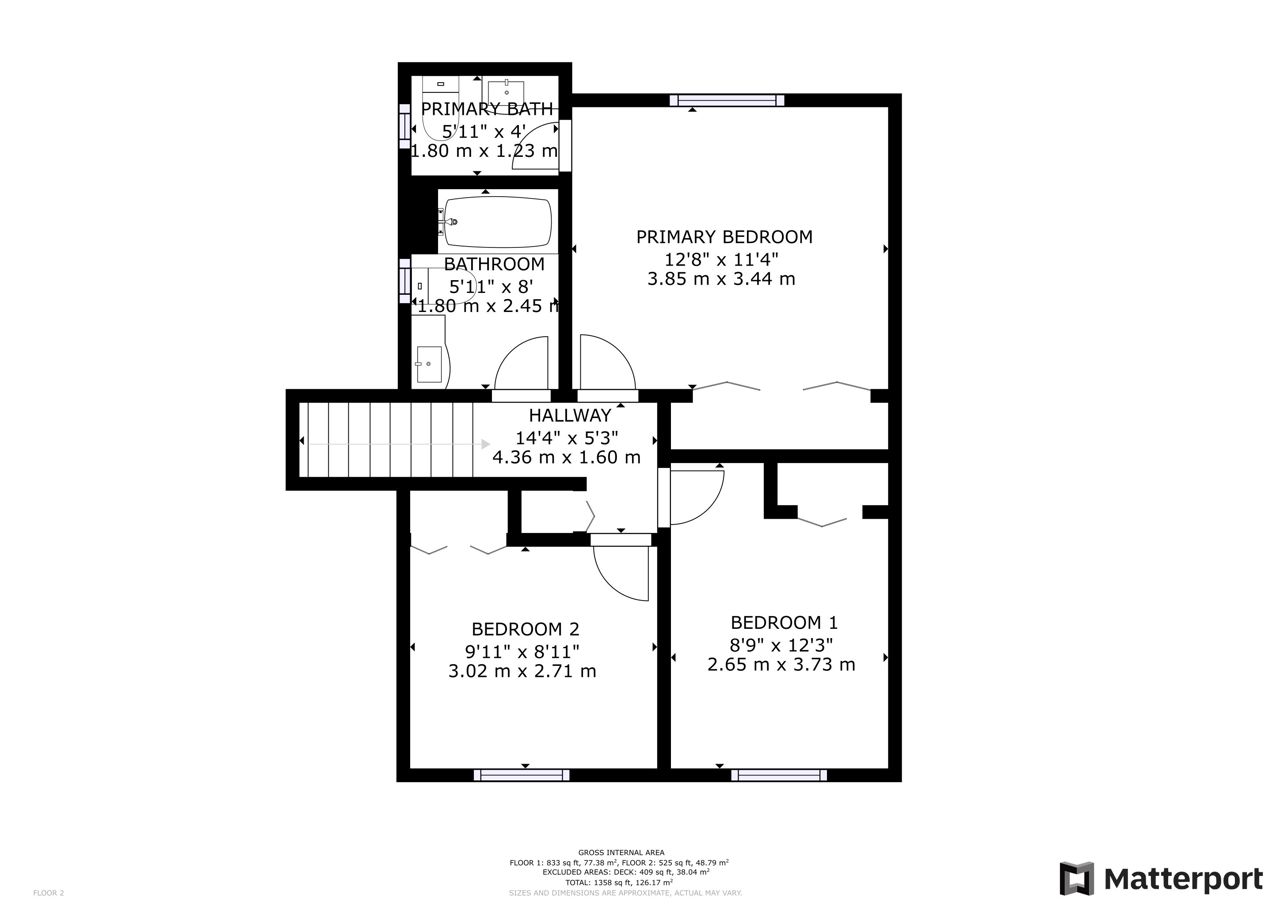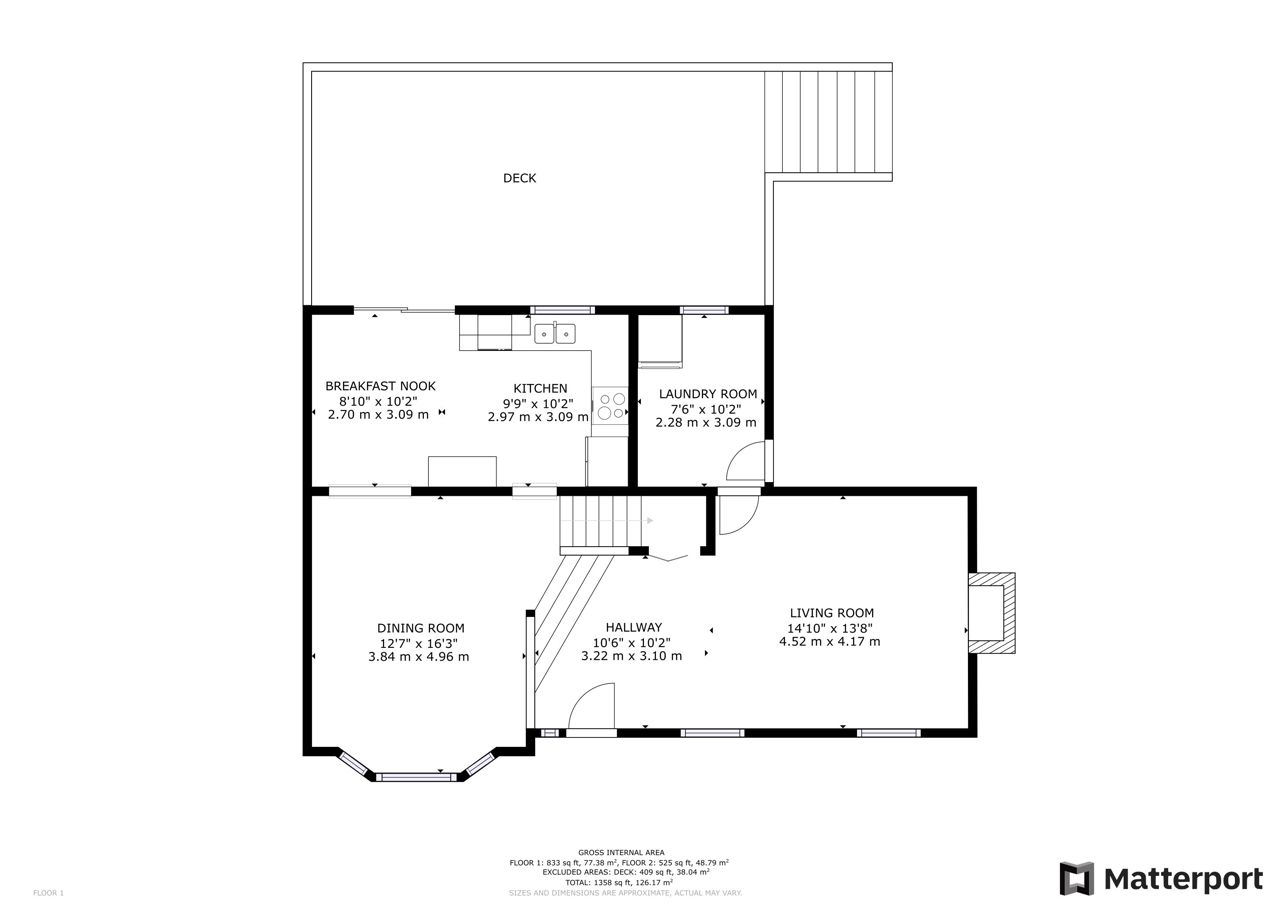- British Columbia
- Surrey
12815 67a Ave
CAD$1,249,900
CAD$1,249,900 Asking price
12815 67a AvenueSurrey, British Columbia, V3W8Y3
Delisted · Terminated ·
324(1)| 1458 sqft
Listing information last updated on Wed Jan 03 2024 03:59:35 GMT-0500 (Eastern Standard Time)

Open Map
Log in to view more information
Go To LoginSummary
IDR2818662
StatusTerminated
Ownership TypeFreehold NonStrata
Brokered By2 Percent Realty West Coast
TypeResidential House,Detached,Residential Detached
AgeConstructed Date: 1984
Lot Size6299 * undefined Feet
Land Size7840.8 ft²
Square Footage1458 sqft
RoomsBed:3,Kitchen:1,Bath:2
Parking1 (4)
Virtual Tour
Detail
Building
Bathroom Total2
Bedrooms Total3
Age39 years
AppliancesWasher,Dryer,Refrigerator,Stove,Dishwasher
Architectural Style3 Level
Basement TypeCrawl space
Construction Style AttachmentDetached
Fireplace PresentTrue
Fireplace Total1
Heating FuelNatural gas
Heating TypeForced air
Size Interior1458 sqft
TypeHouse
Utility WaterMunicipal water
Outdoor AreaSundeck(s)
Floor Area Finished Main Floor550
Floor Area Finished Total1458
Floor Area Finished Above Main600
Floor Area Finished Blw Main308
Legal DescriptionLOT 498, PLAN NWP67590, SECTION 17, TOWNSHIP 2, NEW WESTMINSTER LAND DISTRICT
Fireplaces1
Bath Ensuite Of Pieces4
Lot Size Square Ft7795
TypeHouse/Single Family
FoundationConcrete Perimeter
Titleto LandFreehold NonStrata
Fireplace FueledbyWood
No Floor Levels3
Floor FinishLaminate,Tile,Carpet
RoofAsphalt
RenovationsPartly
ConstructionFrame - Wood
SuiteNone
Exterior FinishVinyl
FlooringLaminate,Tile,Carpet
Fireplaces Total1
Exterior FeaturesPrivate Yard
Above Grade Finished Area1150
AppliancesWasher/Dryer,Dishwasher,Refrigerator,Cooktop
Rooms Total8
Building Area Total1458
Property ConditionRenovation Partly
Patio And Porch FeaturesSundeck
Fireplace FeaturesWood Burning
Window FeaturesInsulated Windows
Lot FeaturesRecreation Nearby
Basement
Basement AreaCrawl
Land
Size Total7795 sqft
Size Total Text7795 sqft
Acreagefalse
Size Irregular7795
Lot Size Square Meters724.18
Lot Size Hectares0.07
Lot Size Acres0.18
Directional Exp Rear YardSouth
Parking
Parking AccessRear
Parking TypeCarport; Single
Parking FeaturesCarport Single,Rear Access
Utilities
Tax Utilities IncludedNo
Water SupplyCity/Municipal
Features IncludedClthWsh/Dryr/Frdg/Stve/DW,Windows - Thermo
Fuel HeatingForced Air,Natural Gas
Surrounding
Community FeaturesShopping Nearby
Exterior FeaturesPrivate Yard
Distto School School BusCLOSE
Community FeaturesShopping Nearby
Distanceto Pub Rapid TrCLOSE
Other
Internet Entire Listing DisplayYes
SewerPublic Sewer,Sanitary Sewer,Storm Sewer
Pid000-497-096
Sewer TypeCity/Municipal
Cancel Effective Date2023-12-30
Site InfluencesPrivate Yard,Recreation Nearby,Shopping Nearby
Property DisclosureYes
Services ConnectedElectricity,Natural Gas,Sanitary Sewer,Storm Sewer,Water
Broker ReciprocityYes
Fixtures RemovedNo
Fixtures Rented LeasedNo
BasementCrawl Space
HeatingForced Air,Natural Gas
Level3
ExposureS
Remarks
Put it on your MUST SEE list! Fantastic 3 level split home with significant updates and private back yard in ultra convenient location. Renovated Kitchen w/ granite countertops, stone backsplash & undermount sink, solid wood cabinet doors and S/S appliances including double oven. Both bathrooms redone- cabinets & tops, fixtures, tile shower enclosure- the whole bit. Generous size family room with wood burning fireplace. Powersmart certified! Thermo windows, added insulation in attic & crawlspace. Big flat fenced back yard with wood deck is very private. Close to everything you need- bust stops right there on 128 St both directions. Short walks to schools Kindergarten through Grade 12. Even a corner store walking distance. Lots of shopping & recreation close & accessible. Matterport 3D tour
This representation is based in whole or in part on data generated by the Chilliwack District Real Estate Board, Fraser Valley Real Estate Board or Greater Vancouver REALTORS®, which assumes no responsibility for its accuracy.
Location
Province:
British Columbia
City:
Surrey
Community:
West Newton
Room
Room
Level
Length
Width
Area
Living Room
Main
12.99
16.50
214.40
Kitchen
Main
10.01
10.01
100.13
Nook
Main
10.01
10.01
100.13
Primary Bedroom
Above
11.52
12.99
149.61
Bedroom
Above
8.99
11.52
103.52
Bedroom
Above
8.99
10.01
89.95
Family Room
Below
14.01
25.00
350.23
Utility
Below
4.99
6.00
29.94
School Info
Private SchoolsK-7 Grades Only
Martha Jane Norris Elementary
12928 66a Ave, Surrey0.268 km
ElementaryMiddleEnglish
8-12 Grades Only
Tamanawis Secondary
12600 66 Ave, Surrey0.442 km
SecondaryEnglish
Book Viewing
Your feedback has been submitted.
Submission Failed! Please check your input and try again or contact us

