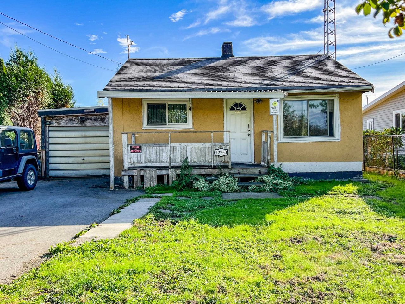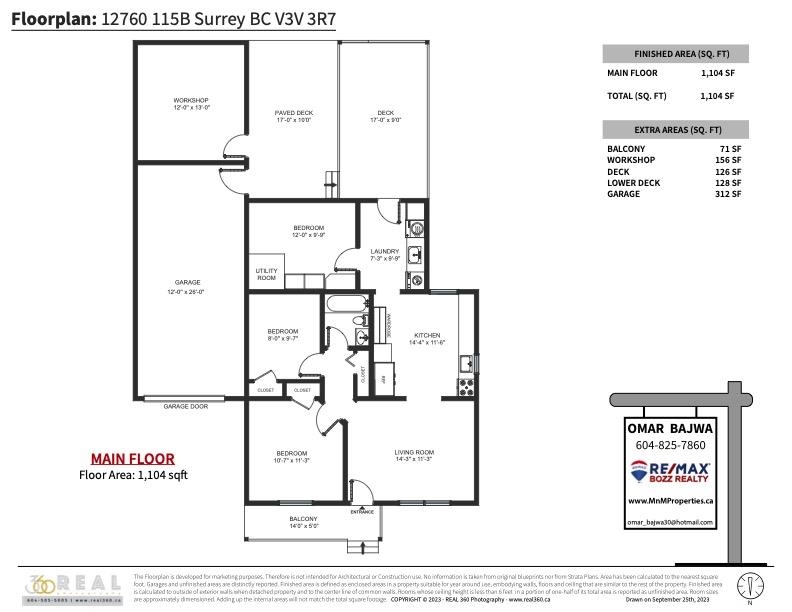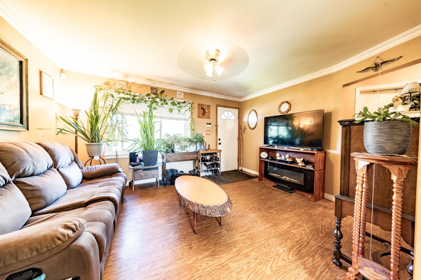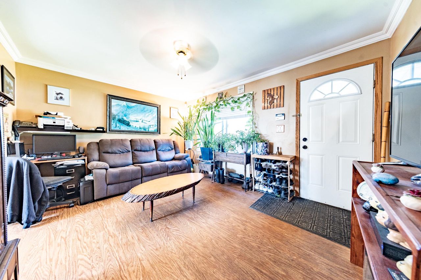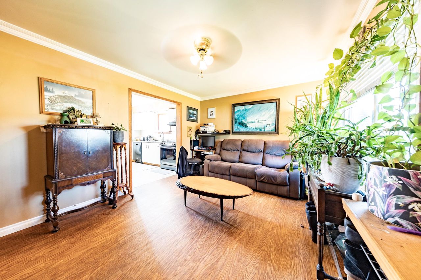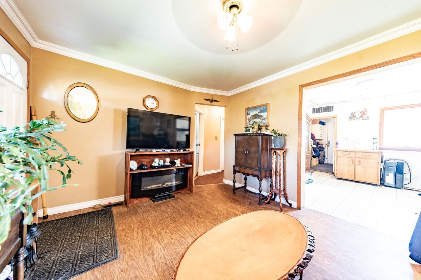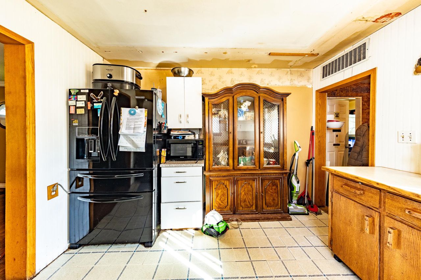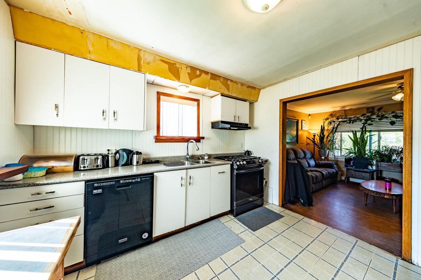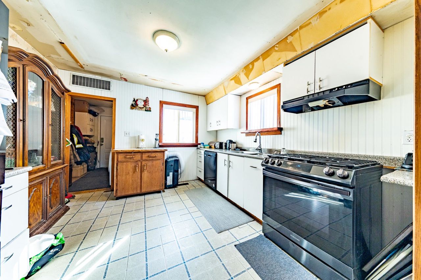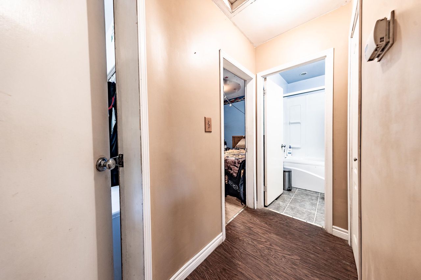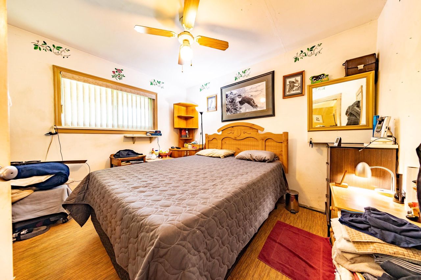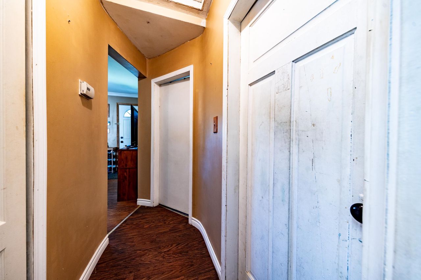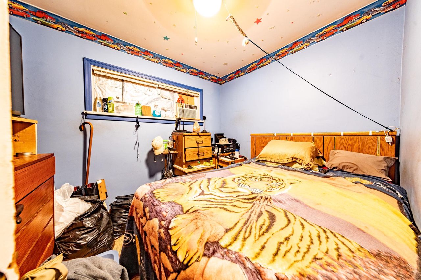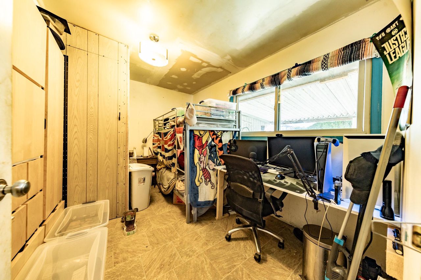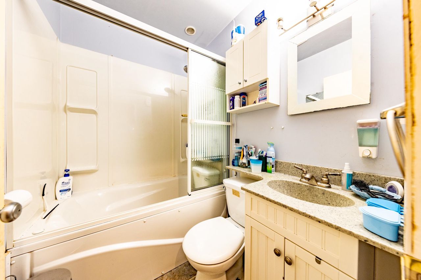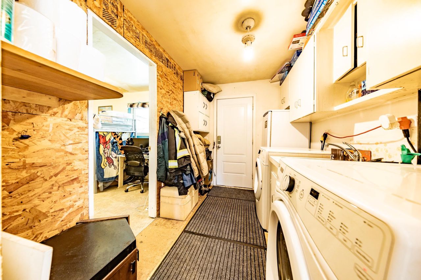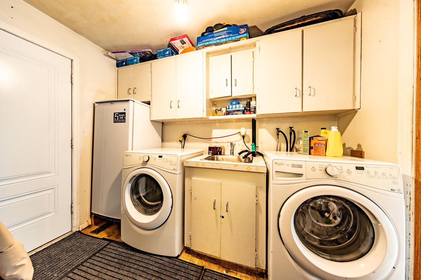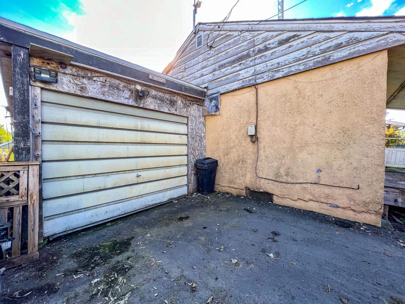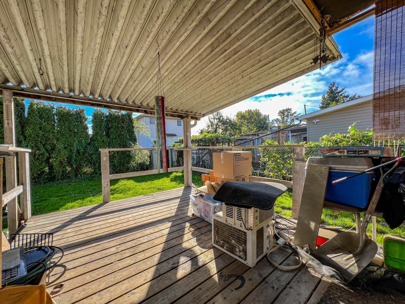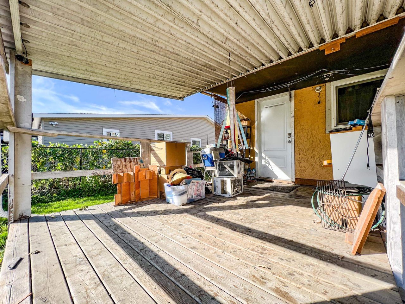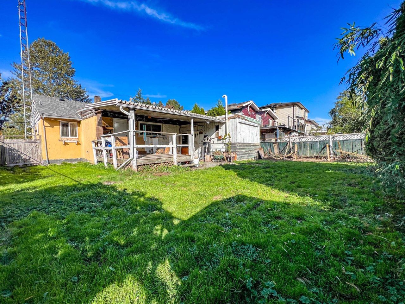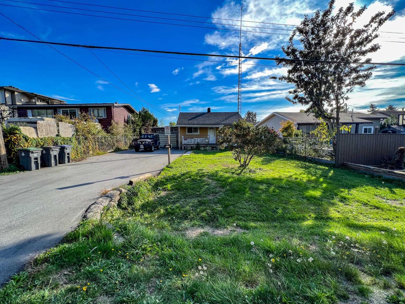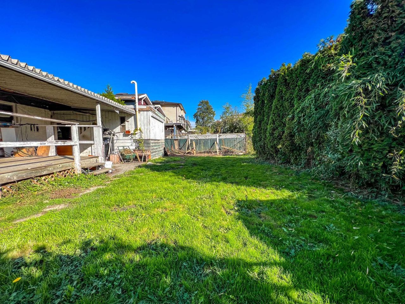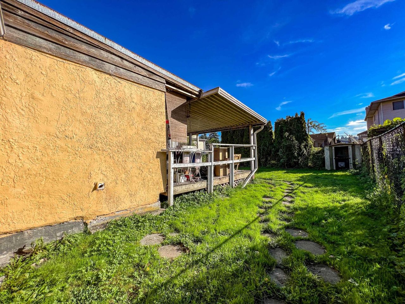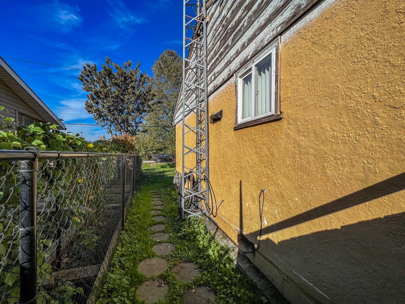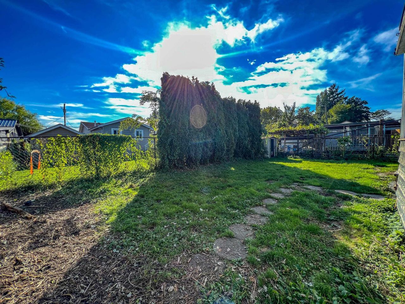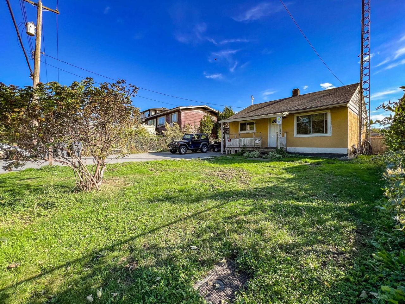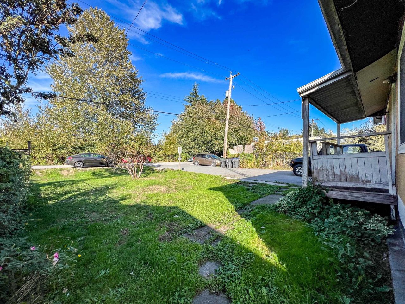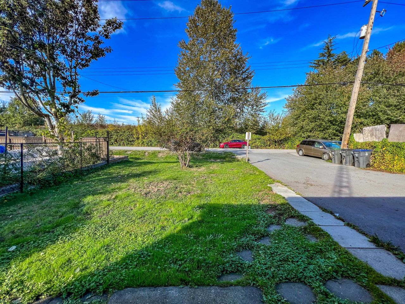- British Columbia
- Surrey
12760 115b Ave
CAD$899,999
CAD$899,999 Asking price
12760 115b AvenueSurrey, British Columbia, V3V3R7
Delisted · Expired ·
314(1)| 1104 sqft
Listing information last updated on Tue Jan 02 2024 07:01:58 GMT-0500 (Eastern Standard Time)

Open Map
Log in to view more information
Go To LoginSummary
IDR2816517
StatusExpired
Ownership TypeFreehold NonStrata
Brokered ByRE/MAX Bozz Realty
TypeResidential Bungalow,House,Detached,Residential Detached
AgeConstructed Date: 1956
Lot Size50 * undefined Feet
Land Size5227.2 ft²
Square Footage1104 sqft
RoomsBed:3,Kitchen:1,Bath:1
Parking1 (4)
Detail
Building
Outdoor AreaBalcny(s) Patio(s) Dck(s),Fenced Yard
Floor Area Finished Main Floor1104
Floor Area Finished Total1104
Legal DescriptionLOT 3, BLOCK J, PLAN NWP469, SECTION 8, RANGE 2, NEW WESTMINSTER LAND DISTRICT
Driveway FinishAsphalt
Lot Size Square Ft5015.28
TypeHouse/Single Family
FoundationConcrete Perimeter
Titleto LandFreehold NonStrata
Fireplace FueledbyNone
No Floor Levels1
Floor FinishLaminate,Vinyl/Linoleum
RoofAsphalt
RenovationsAddition,Other
ConstructionFrame - Wood,Other
SuiteNone
Exterior FinishMixed,Stucco
FlooringLaminate,Vinyl
Exterior FeaturesBalcony
Above Grade Finished Area1104
AppliancesWasher/Dryer,Dishwasher,Refrigerator,Cooktop
Rooms Total7
Building Area Total1104
GarageYes
Main Level Bathrooms1
Property ConditionRenovation Addition,Renovation Other
Patio And Porch FeaturesPatio,Deck
Lot FeaturesCentral Location
Basement
Basement AreaCrawl
Land
Lot Size Square Meters465.93
Lot Size Hectares0.05
Lot Size Acres0.12
Parking
Parking AccessFront
Parking TypeGarage; Single,Open
Parking FeaturesGarage Single,Open,Front Access,Asphalt
Utilities
Tax Utilities IncludedNo
Water SupplyCity/Municipal
Features IncludedClthWsh/Dryr/Frdg/Stve/DW
Fuel HeatingNatural Gas
Surrounding
Distto School School Bus5 Min Walk
Distanceto Pub Rapid Tr3 Min Walk
Other
Internet Entire Listing DisplayYes
SewerPublic Sewer,Sanitary Sewer
Accessibility FeaturesWheelchair Access
Pid011-572-027
Sewer TypeCity/Municipal
Gst IncludedNo
Site InfluencesCentral Location
Property DisclosureYes
Services ConnectedElectricity,Natural Gas,Sanitary Sewer,Water
View SpecifyFraser River
Fixtures RemovedFrnt Yrd Roses, Elect. Fireplace, Security Cam, Kitch. Islnd
Broker ReciprocityYes
Fixtures RemovedYes
Fixtures Rented LeasedNo
Flood PlainYes
Approx Year of Renovations Addns2008
BasementCrawl Space
HeatingNatural Gas
Level1
Remarks
Great Opportunity for INVESTORS & FIRST-TIME HOME BUYERS!! Whether you're ready to Build your Dream Home or need a Cozy Living Space now with Future Plans, Act Now! Don't Miss this Prime Location Close to all Amenities.<<<3 Bdrm + 1 Bath Liveable Rancher in Quiet Location yet a Short Drive to most Amenities>>> Sold as is-where is basis.<<<< Transit, Elementary, and Secondary Schools at walkable distance.>>>> Very Bright Living Room, Fenced Backyard, Repaved Driveway in Yr. 2020, New Gas Stove and Dishwasher in Yr. 2020, New H/W Tank.
This representation is based in whole or in part on data generated by the Chilliwack District Real Estate Board, Fraser Valley Real Estate Board or Greater Vancouver REALTORS®, which assumes no responsibility for its accuracy.
Location
Province:
British Columbia
City:
Surrey
Community:
Bridgeview
Room
Room
Level
Length
Width
Area
Living Room
Main
11.25
14.01
157.65
Kitchen
Main
11.25
14.34
161.34
Primary Bedroom
Main
10.60
11.25
119.25
Bedroom
Main
9.74
12.01
117.01
Bedroom
Main
8.01
9.58
76.69
Workshop
Main
12.99
12.01
156.01
Laundry
Main
11.25
14.24
160.23
School Info
Private SchoolsK-7 Grades Only
Bridgeview Elementary
12834 115a Ave, Surrey0.105 km
ElementaryMiddleEnglish
8-12 Grades Only
Kwantlen Park Secondary
10441 132 St, Surrey2.445 km
SecondaryEnglish
Book Viewing
Your feedback has been submitted.
Submission Failed! Please check your input and try again or contact us

