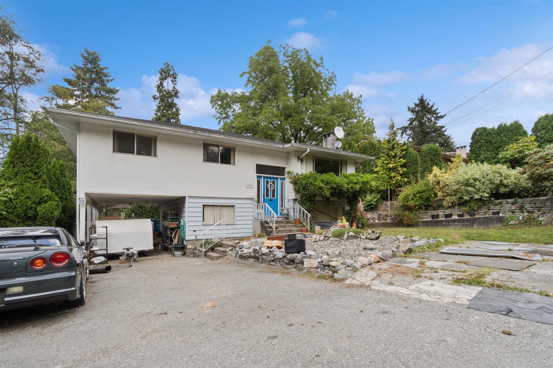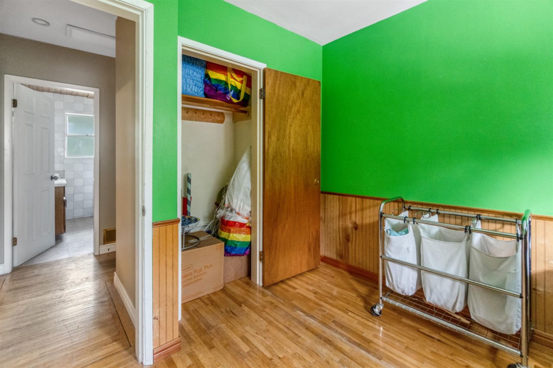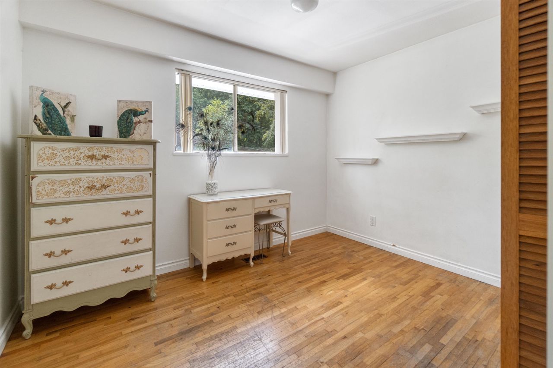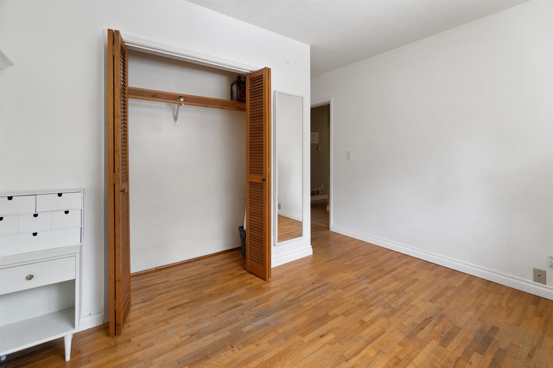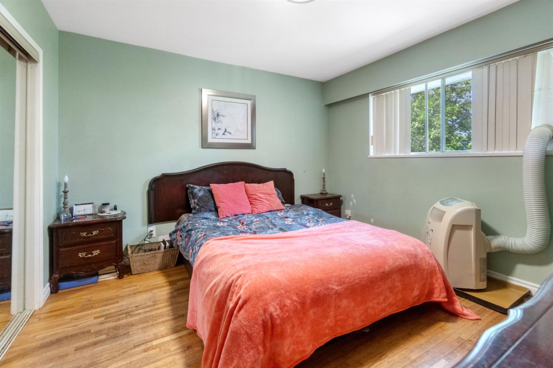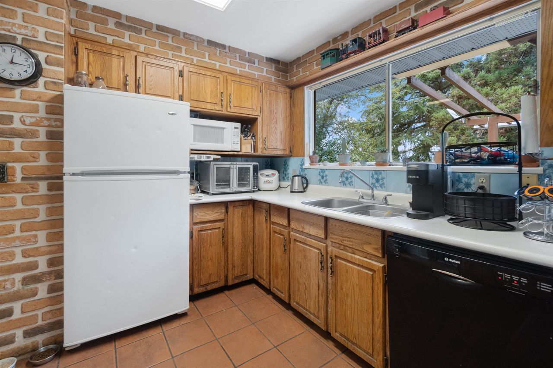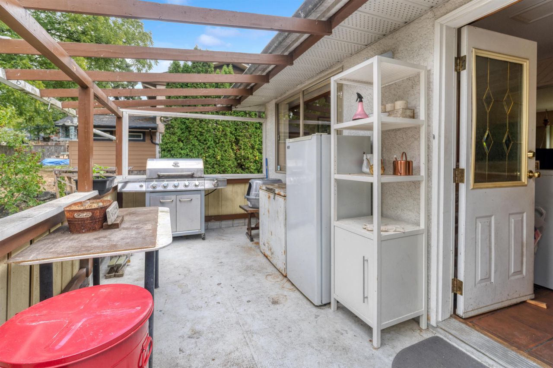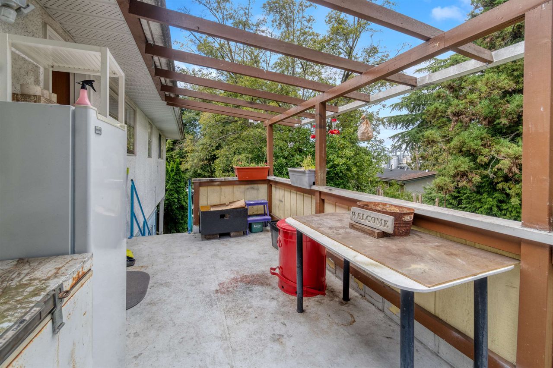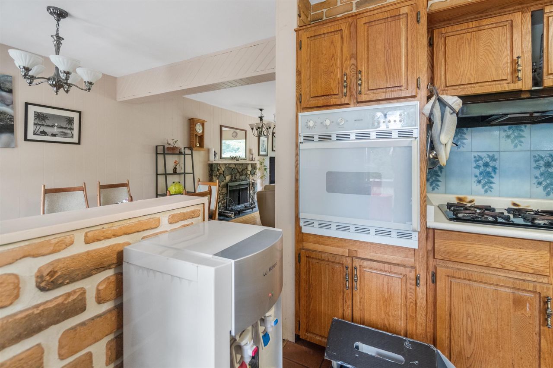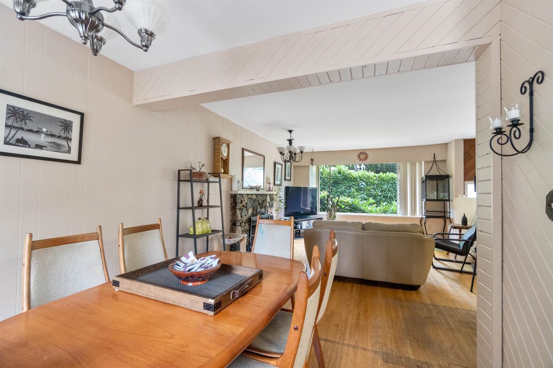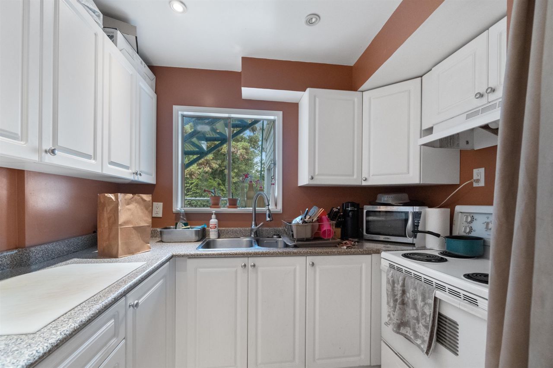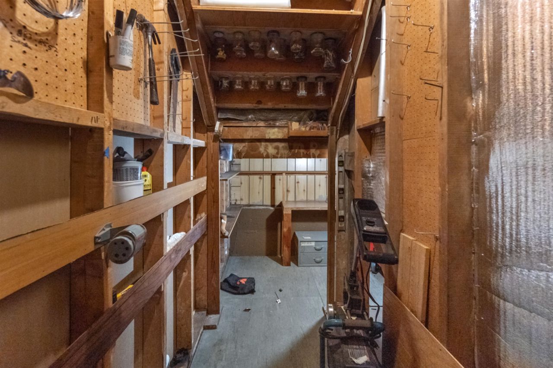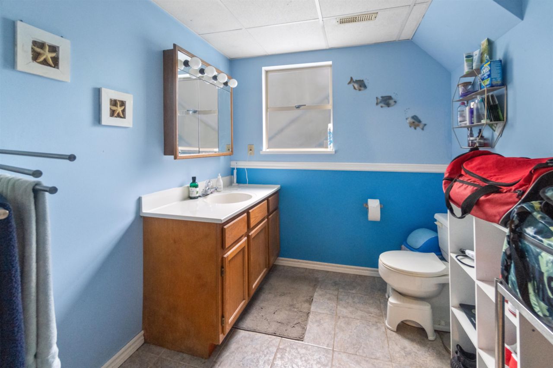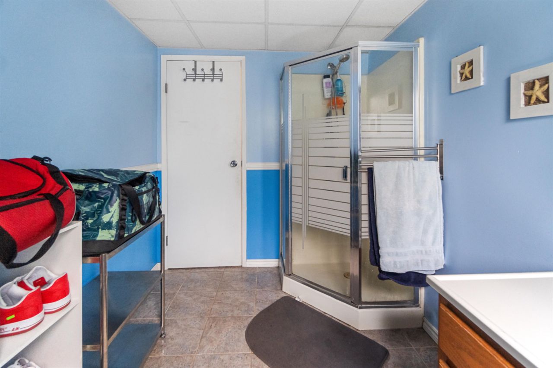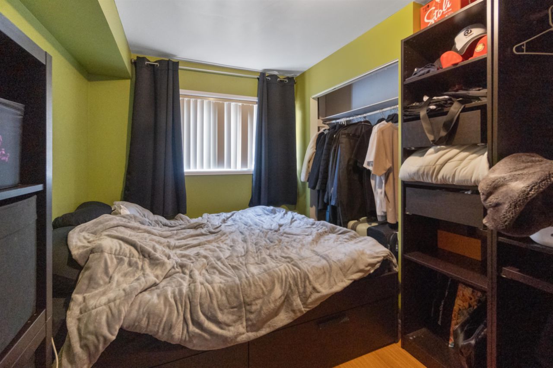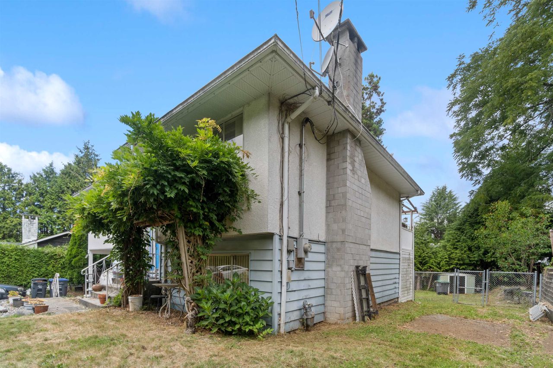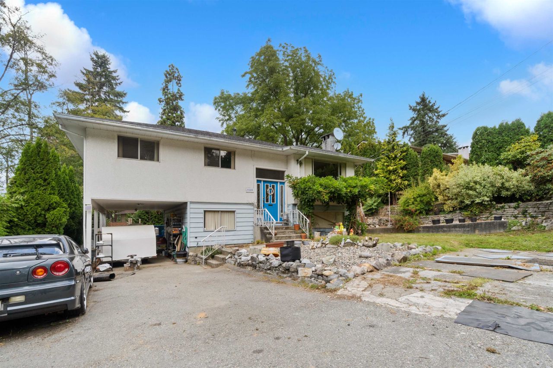- British Columbia
- Surrey
11309 Regal Dr
CAD$1,249,000
CAD$1,249,000 Asking price
11309 Regal DriveSurrey, British Columbia, V3V2S5
Delisted · Terminated ·
42(1)| 2022 sqft
Listing information last updated on Tue Oct 17 2023 18:02:28 GMT-0400 (Eastern Daylight Time)

Open Map
Log in to view more information
Go To LoginSummary
IDR2809770
StatusTerminated
Ownership TypeFreehold NonStrata
Brokered ByeXp Realty of Canada, Inc.
TypeResidential House,Detached,Residential Detached
AgeConstructed Date: 1968
Lot Size71 * undefined Feet
Land Size7840.8 ft²
Square Footage2022 sqft
RoomsBed:4,Kitchen:1,Bath:2
Parking1
Detail
Building
Bathroom Total2
Bedrooms Total4
Age55 years
AppliancesWasher,Dryer,Refrigerator,Stove,Dishwasher,Storage Shed
Architectural StyleOther
Construction Style AttachmentDetached
Fireplace PresentTrue
Fireplace Total2
Fire ProtectionSmoke Detectors
Heating FuelNatural gas
Size Interior2022 sqft
TypeHouse
Utility WaterMunicipal water
Outdoor AreaSundeck(s)
Floor Area Finished Main Floor1166
Floor Area Finished Total2022
Legal DescriptionLOT 56, BLOCK 5N, PLAN NWP31840, SECTION 35, RANGE 3W, NEW WESTMINSTER LAND DISTRICT
Fireplaces2
Lot Size Square Ft7810
TypeHouse/Single Family
FoundationConcrete Perimeter
Titleto LandFreehold NonStrata
Fireplace FueledbyWood
No Floor Levels2
RoofAsphalt
ConstructionOther
SuiteUnauthorized Suite
Exterior FinishStucco,Vinyl
Fireplaces Total2
Exterior FeaturesPrivate Yard
Above Grade Finished Area1166
AppliancesWasher/Dryer,Dishwasher,Refrigerator,Cooktop
Other StructuresShed(s)
Rooms Total9
Building Area Total2022
Below Grade Finished Area856
Main Level Bathrooms1
Patio And Porch FeaturesSundeck
Fireplace FeaturesWood Burning
Lot FeaturesCentral Location
Basement
Floor Area Finished Basement856
Basement AreaFull,Fully Finished,Separate Entry
Land
Size Total7810 sqft
Size Total Text7810 sqft
Acreagefalse
Size Irregular7810
Lot Size Square Meters725.57
Lot Size Hectares0.07
Lot Size Acres0.18
Parking
Parking TypeCarport; Single
Parking FeaturesCarport Single
Utilities
Tax Utilities IncludedNo
Water SupplyCity/Municipal
Features IncludedClthWsh/Dryr/Frdg/Stve/DW,Refrigerator,Smoke Alarm,Storage Shed
Fuel HeatingNatural Gas
Surrounding
Community FeaturesShopping Nearby
Exterior FeaturesPrivate Yard
View TypeView,View of water
Community FeaturesShopping Nearby
Other
Security FeaturesSmoke Detector(s)
Internet Entire Listing DisplayYes
SewerPublic Sewer
Pid006-656-013
Sewer TypeCity/Municipal
Gst IncludedNo
Site InfluencesCentral Location,Private Yard,Shopping Nearby
Property DisclosureYes
Services ConnectedCommunity
Broker ReciprocityYes
Fixtures RemovedNo
Fixtures Rented LeasedNo
BasementFull,Finished,Exterior Entry
HeatingNatural Gas
Level2
Remarks
Royal Heights - Exceptional Family Haven, 4 Bedrooms, 2 Bathrooms, and Hardwood Flooring on the Main Level. Enjoy Scenic Views from Master Bedroom, Kitchen, and Deck. Two Cozy Fireplaces that Add Warmth. Spacious Covered Sundeck. Perfect for Memorable BBQ’s and Quality Time. Ample room for RV Parking. This Cherished Home Provides an Ideal Setting to Nurture your Family. Don’t Let This Opportunity Pass You By!
This representation is based in whole or in part on data generated by the Chilliwack District Real Estate Board, Fraser Valley Real Estate Board or Greater Vancouver REALTORS®, which assumes no responsibility for its accuracy.
Location
Province:
British Columbia
City:
Surrey
Community:
Royal Heights
Room
Room
Level
Length
Width
Area
Living Room
Main
13.09
16.77
219.46
Dining Room
Main
8.92
9.58
85.49
Kitchen
Main
11.09
8.92
98.96
Primary Bedroom
Main
11.15
11.25
125.53
Bedroom
Main
8.60
11.25
96.73
Bedroom
Main
8.99
10.17
91.43
Family Room
Bsmt
13.25
26.35
349.19
Bedroom
Bsmt
8.99
11.52
103.52
Laundry
Bsmt
8.43
8.83
74.41
School Info
Private SchoolsK-7 Grades Only
Royal Heights Elementary
11665 97 Ave, Surrey0.707 km
ElementaryMiddleEnglish
8-12 Grades Only
L A Matheson Secondary
9484 122 St, Surrey1.835 km
SecondaryEnglish
Book Viewing
Your feedback has been submitted.
Submission Failed! Please check your input and try again or contact us

