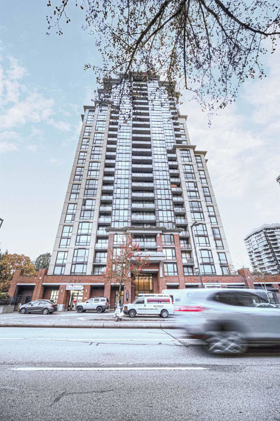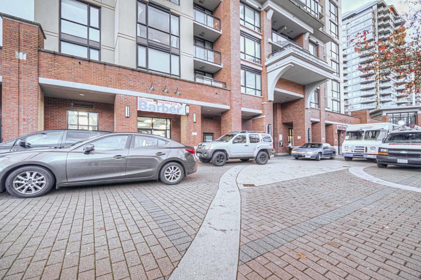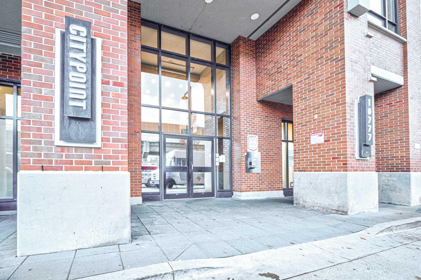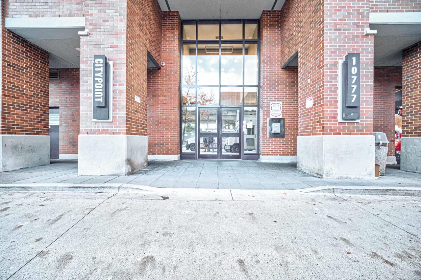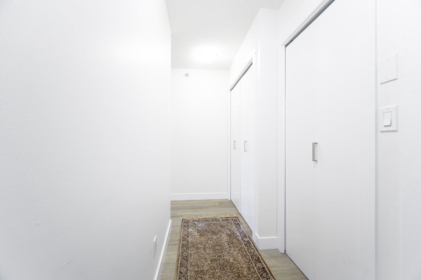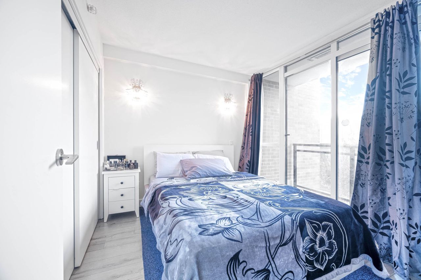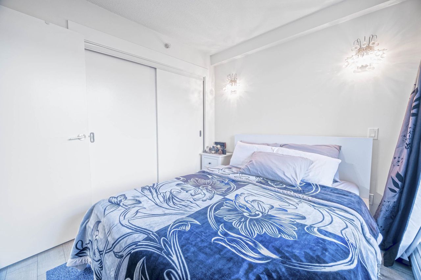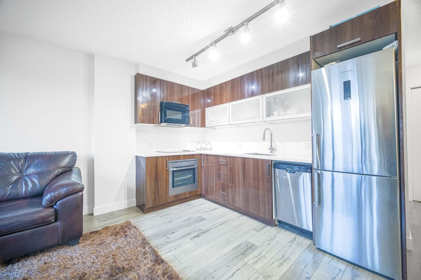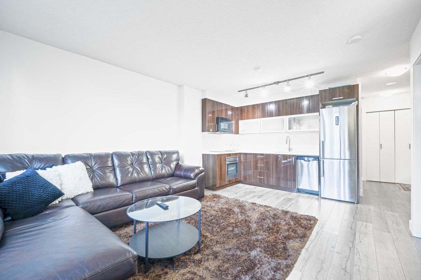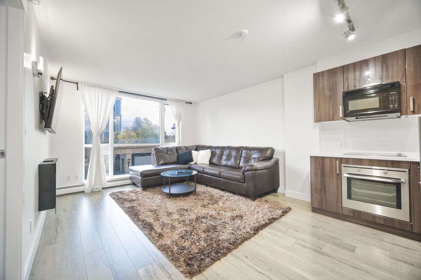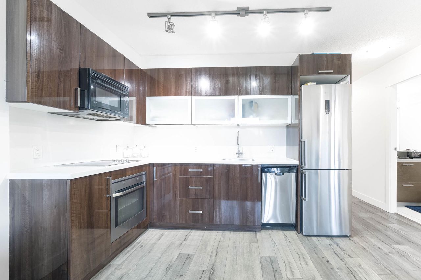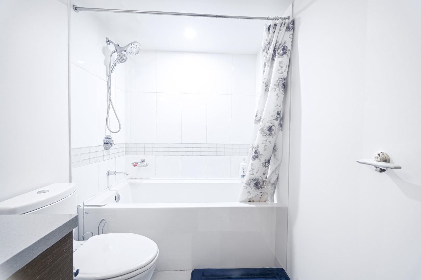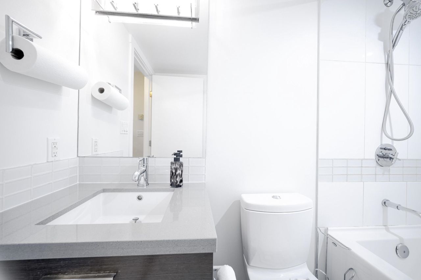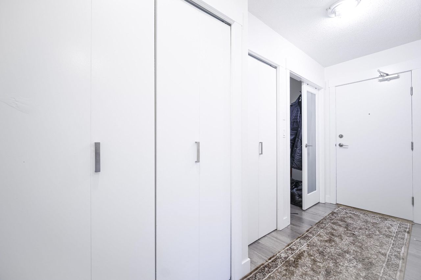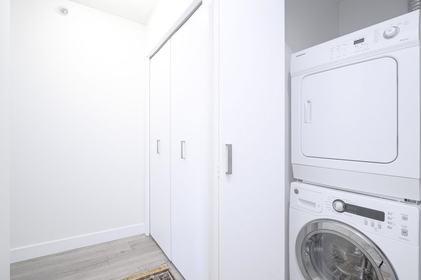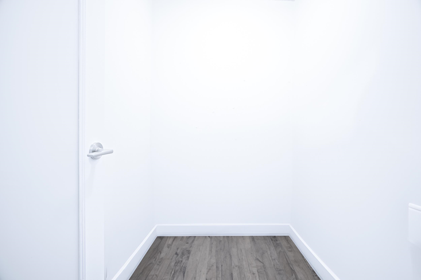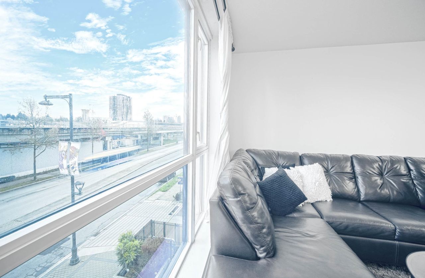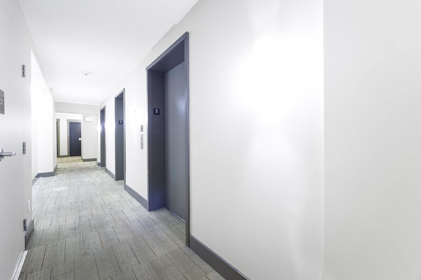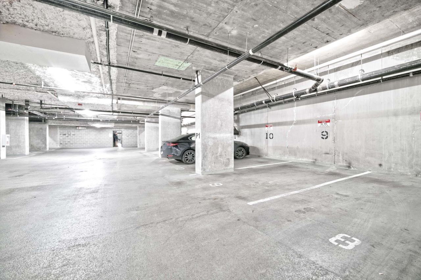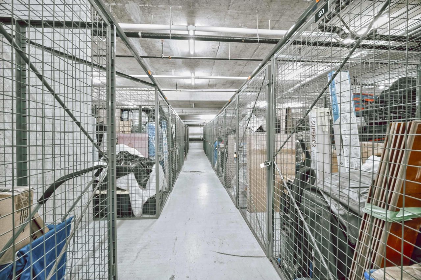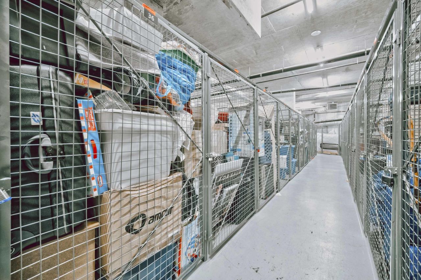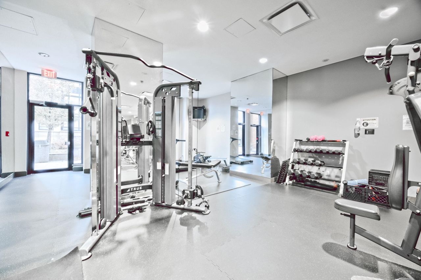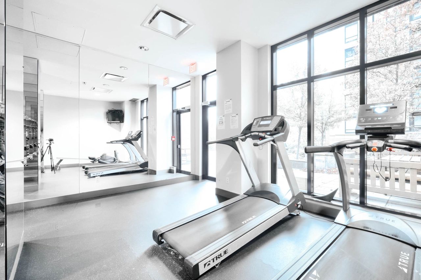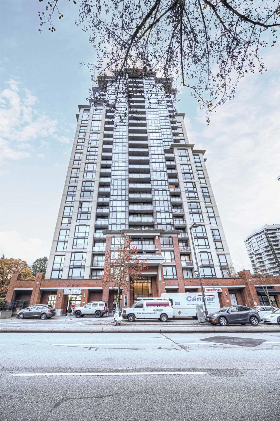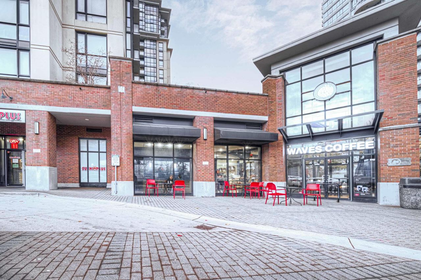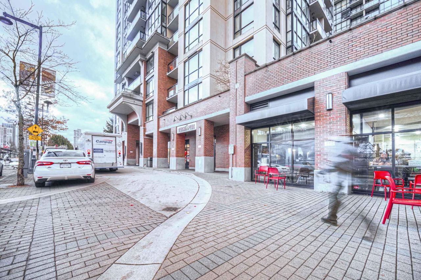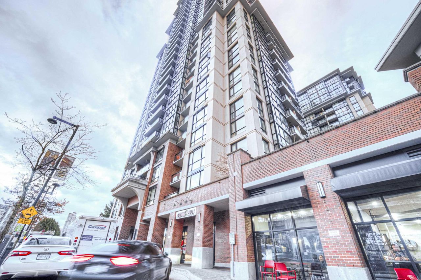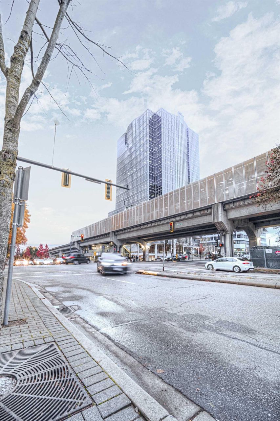- British Columbia
- Surrey
10777 University Dr
CAD$525,000
CAD$525,000 Asking price
302 10777 University DriveSurrey, British Columbia, V3T0E6
Delisted · Terminated ·
111| 550 sqft
Listing information last updated on Fri Oct 25 2024 15:56:06 GMT-0400 (Eastern Daylight Time)

Open Map
Log in to view more information
Go To LoginSummary
IDR2833644
StatusTerminated
Ownership TypeFreehold Strata
Brokered ByNationwide Realty Corp.
TypeResidential Apartment,Multi Family,Residential Attached
AgeConstructed Date: 2010
Square Footage550 sqft
RoomsBed:1,Kitchen:1,Bath:1
Parking1 (1)
Maint Fee398 /
Detail
Building
Bathroom Total1
Bedrooms Total1
Age13 years
AmenitiesExercise Centre,Laundry - In Suite,Storage - Locker
AppliancesWasher,Dryer,Refrigerator,Stove,Dishwasher,Garage door opener,Microwave
Architectural StyleOther
Construction Style AttachmentAttached
Fireplace PresentTrue
Fireplace Total1
Fire ProtectionSmoke Detectors,Sprinkler System-Fire
Heating FuelElectric
Heating TypeBaseboard heaters
Size Interior550.0000
TypeApartment
Utility WaterMunicipal water
Outdoor AreaPatio(s)
Floor Area Finished Main Floor550
Floor Area Finished Total550
Legal DescriptionSTRATA LOT 21, BLOCK 5N, PLAN BCS3771, SECTION 22, RANGE 2W, NEW WESTMINSTER LAND DISTRICT, TOGETHER WITH AN INTEREST IN THE COMMON PROPERTY IN PROPORTION TO THE UNIT ENTITLEMENT OF THE STRATA LOT AS SHOWN ON FORM V
Fireplaces1
TypeApartment/Condo
FoundationConcrete Perimeter
Unitsin Development457
Titleto LandFreehold Strata
Fireplace FueledbyElectric
No Floor Levels1
Floor FinishLaminate,Tile,Wall/Wall/Mixed
RoofOther
ConstructionConcrete
Exterior FinishMixed
FlooringLaminate,Tile,Wall/Wall/Mixed
Fireplaces Total1
Above Grade Finished Area550
AppliancesWasher/Dryer,Dishwasher,Refrigerator,Cooktop,Microwave
Association AmenitiesBike Room,Exercise Centre,Trash,Maintenance Grounds,Hot Water,Management,Recreation Facilities,Sewer,Snow Removal
Rooms Total4
Building Area Total550
GarageYes
Main Level Bathrooms1
Patio And Porch FeaturesPatio
Fireplace FeaturesInsert,Electric
Lot FeaturesCentral Location,Recreation Nearby
Land
Acreagefalse
Parking
ParkingUnderground,Visitor Parking
Parking AccessFront
Parking TypeGarage; Underground,Visitor Parking
Parking FeaturesUnderground,Guest,Front Access,Garage Door Opener
Utilities
Tax Utilities IncludedNo
Water SupplyCity/Municipal
Features IncludedClthWsh/Dryr/Frdg/Stve/DW,Fireplace Insert,Garage Door Opener,Microwave,Smoke Alarm,Sprinkler - Fire
Fuel HeatingBaseboard,Electric
Surrounding
Community FeaturesShopping Nearby
Distto School School BusSTEPS AWAY
Community FeaturesShopping Nearby
Distanceto Pub Rapid TrSTEPS AWAY
Other
Laundry FeaturesIn Unit
Security FeaturesSmoke Detector(s),Fire Sprinkler System
AssociationYes
Internet Entire Listing DisplayYes
Interior FeaturesElevator,Storage
SewerPublic Sewer,Sanitary Sewer
Pid028-181-417
Sewer TypeCity/Municipal
Cancel Effective Date2024-01-17
Site InfluencesCentral Location,Recreation Nearby,Shopping Nearby
Property DisclosureNo
Services ConnectedElectricity,Sanitary Sewer,Water
Broker ReciprocityYes
Fixtures RemovedNo
Fixtures Rented LeasedNo
Mgmt Co NameDWELL PROPERTY MANAGEMENT
Mgmt Co Phone604-821-1822
Maint Fee IncludesGarbage Pickup,Gardening,Hot Water,Management,Recreation Facility,Sewer,Snow removal
Prop Disclosure StatementPDS on accepted offer
HeatingBaseboard,Electric
Level1
Unit No.302
Remarks
Don't miss out on this exceptional opportunity! Great value in Surrey Central with this 1 Bed/1Bath luminous suite featuring a distinctive fireplace. Features custom kitchen cabinets, meticulously crafted in Canada, add a touch of sophistication to the space, complemented by designer flooring and stainless-steel appliances. Unbeatable location - situated right across the street from the SKYTRAIN, a mere 20-minute commute to Metrotown, and only 35 minutes to Downtown. Walk to SFU Surrey, Shoppers Drug Mart, variety of restaurants, the mall, schools, parks, the library, Rec center, City Hall, and much more. With easy access to highways, you're just minutes away from hospitals, and Guildford Mall. Welcome to your new neighborhood - where every amenity and convenience is at your doorstep!
This representation is based in whole or in part on data generated by the Chilliwack District Real Estate Board, Fraser Valley Real Estate Board or Greater Vancouver REALTORS®, which assumes no responsibility for its accuracy.
Location
Province:
British Columbia
City:
Surrey
Community:
Whalley
Room
Room
Level
Length
Width
Area
Living Room
Main
12.17
10.50
127.79
Kitchen
Main
7.51
12.17
91.45
Bedroom
Main
8.43
9.25
78.01
Den
Main
4.66
5.15
24.00
School Info
Private SchoolsK-7 Grades Only
K B Woodward Elementary
13130 106 Ave, Surrey0.65 km
ElementaryMiddleEnglish
8-12 Grades Only
Kwantlen Park Secondary
10441 132 St, Surrey0.801 km
SecondaryEnglish
Book Viewing
Your feedback has been submitted.
Submission Failed! Please check your input and try again or contact us

