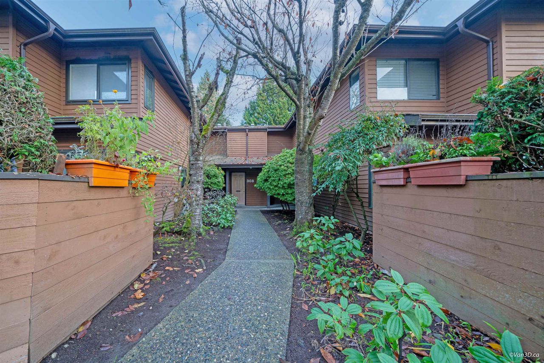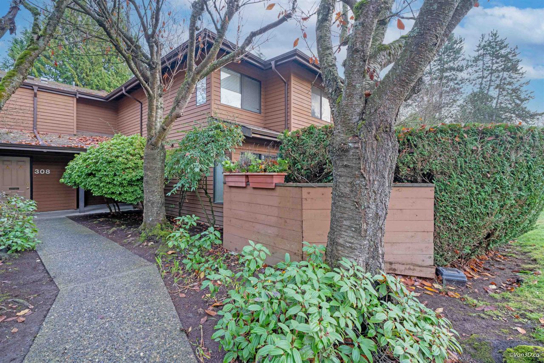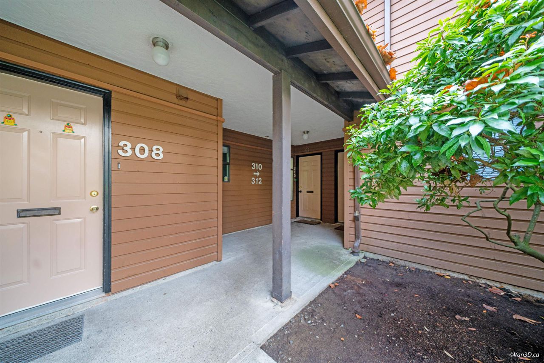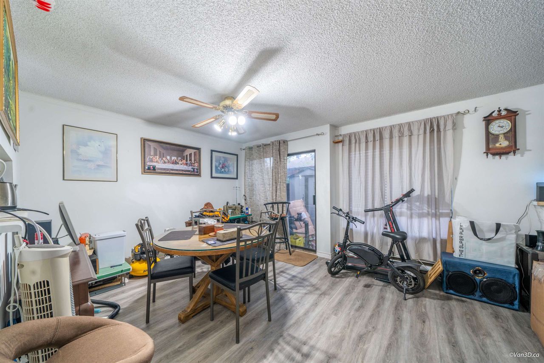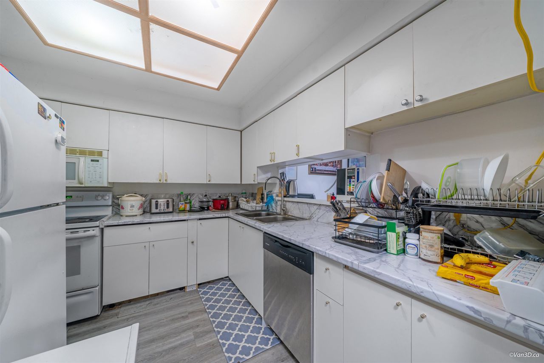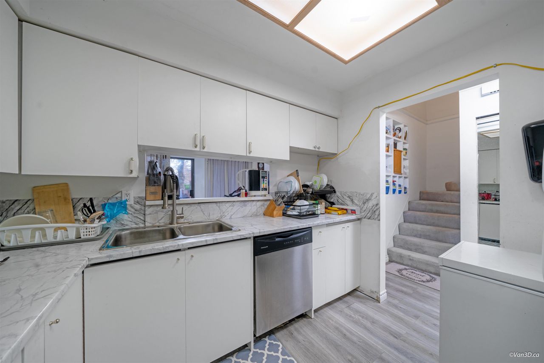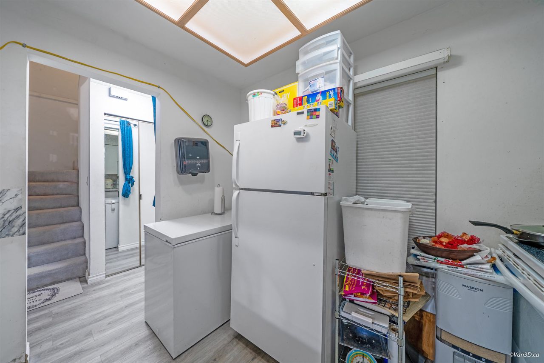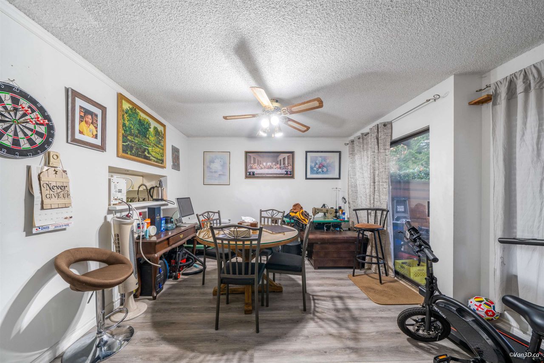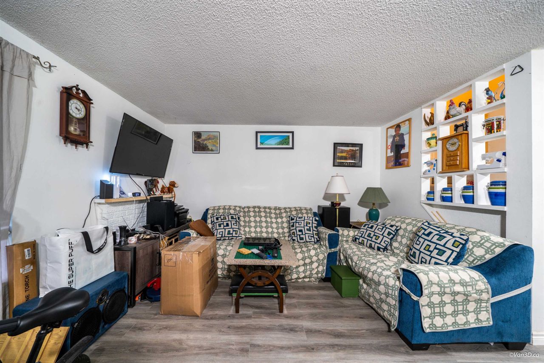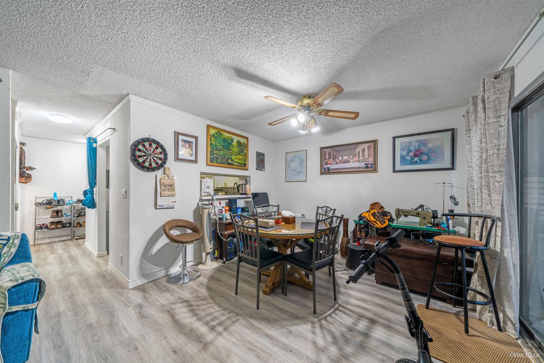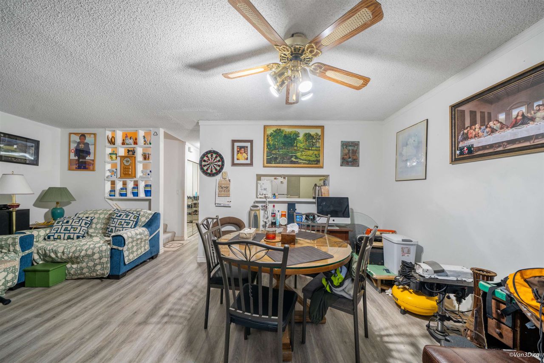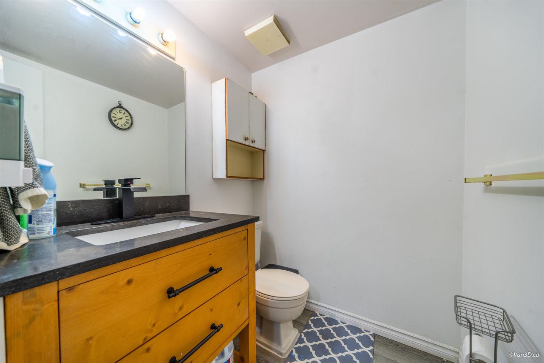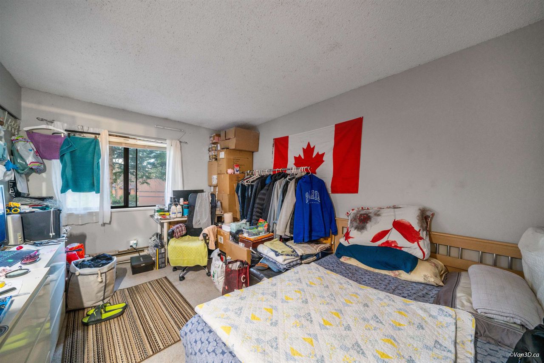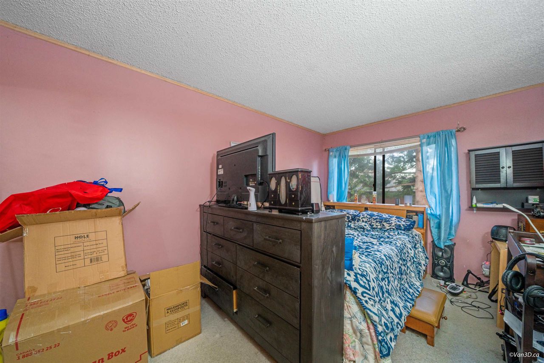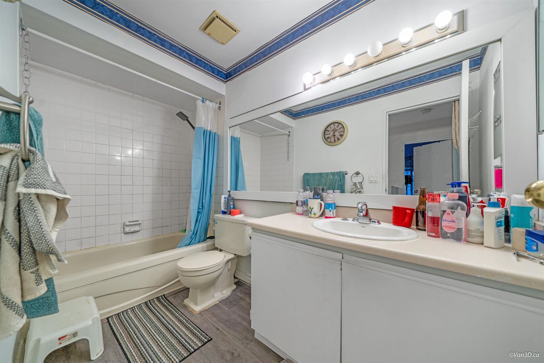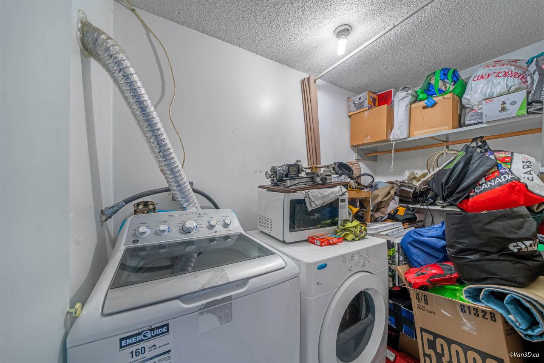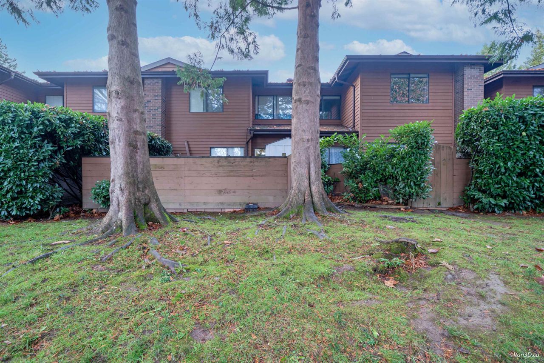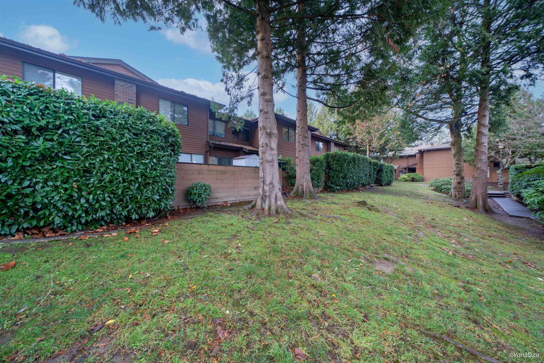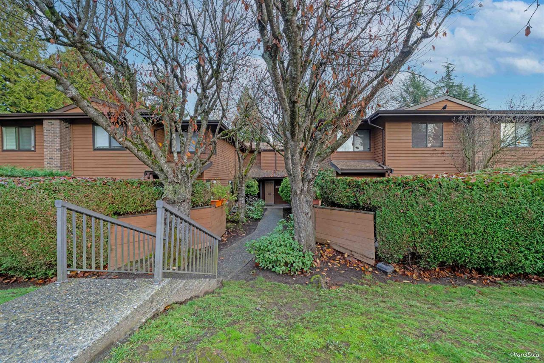- British Columbia
- Surrey
10620 150 St
SoldCAD$xxx,xxx
CAD$569,900 Asking price
310 10620 150 StreetSurrey, British Columbia, V3R7R9
Sold · Closed ·
221| 1055 sqft
Listing information last updated on Fri Oct 25 2024 16:43:13 GMT-0400 (Eastern Daylight Time)

Open Map
Log in to view more information
Go To LoginSummary
IDR2835572
StatusClosed
Ownership TypeFreehold Strata
Brokered BySutton Premier Realty
TypeResidential Townhouse,Attached,Residential Attached
AgeConstructed Date: 1980
Square Footage1055 sqft
RoomsBed:2,Kitchen:1,Bath:2
Maint Fee336.66 /
Detail
Building
Bathroom Total2
Bedrooms Total2
Age43 years
AmenitiesClubhouse,Laundry - In Suite,Recreation Centre,Sauna,Whirlpool
AppliancesWasher,Dryer,Refrigerator,Stove,Dishwasher
Architectural Style2 Level
Basement TypeNone
Construction Style AttachmentAttached
Fireplace PresentTrue
Fireplace Total1
Heating FuelElectric
Size Interior1055.0000
Stories Total2
TypeRow / Townhouse
Utility WaterMunicipal water
Outdoor AreaFenced Yard,Patio(s)
Floor Area Finished Main Floor534
Floor Area Finished Total1055
Floor Area Finished Above Main521
Legal DescriptionPL NWS1608 LT 65 LD 36 SEC 20 RNG 1
Fireplaces1
TypeTownhouse
FoundationConcrete Perimeter
LockerNo
Titleto LandFreehold Strata
Fireplace FueledbyWood
No Floor Levels2
Floor FinishLaminate,Carpet
RoofAsphalt
RenovationsPartly
Tot Unitsin Strata Plan336
ConstructionFrame - Wood
Storeysin Building2
SuiteNone
Exterior FinishConcrete
FlooringLaminate,Carpet
Fireplaces Total1
Above Grade Finished Area1055
AppliancesWasher/Dryer,Dishwasher,Refrigerator,Cooktop
Stories Total2
Association AmenitiesClubhouse,Recreation Facilities,Sauna/Steam Room,Caretaker,Trash,Maintenance Grounds,Management,Snow Removal
Rooms Total7
Building Area Total1055
Main Level Bathrooms1
Property ConditionRenovation Partly
Patio And Porch FeaturesPatio
Fireplace FeaturesWood Burning
Lot FeaturesPrivate,Recreation Nearby,Rural Setting
Basement
Basement AreaNone
Land
Acreagefalse
Parking
ParkingOpen,Visitor Parking
Parking AccessFront
Parking TypeOpen,Visitor Parking
Parking FeaturesOpen,Guest,Front Access
Utilities
Tax Utilities IncludedNo
Water SupplyCity/Municipal
Features IncludedClthWsh/Dryr/Frdg/Stve/DW
Fuel HeatingElectric
Surrounding
Community FeaturesGated,Shopping Nearby
Distto School School Busclose
Community FeaturesGated,Shopping Nearby
Distanceto Pub Rapid Trclose
Other
Laundry FeaturesIn Unit
AssociationYes
Internet Entire Listing DisplayYes
SewerPublic Sewer,Sanitary Sewer,Storm Sewer
Processed Date2023-12-12
Pid001-856-715
Sewer TypeCity/Municipal
Site InfluencesGated Complex,Private Setting,Recreation Nearby,Rural Setting,Shopping Nearby
Property DisclosureYes
Services ConnectedElectricity,Natural Gas,Sanitary Sewer,Storm Sewer,Water
Broker ReciprocityYes
Fixtures RemovedNo
Fixtures Rented LeasedNo
Mgmt Co NameNAI Goddard & Smith
Mgmt Co Phone604-534-7974
CatsYes
DogsYes
SPOLP Ratio1.01
Maint Fee IncludesCaretaker,Garbage Pickup,Gardening,Management,Recreation Facility,Snow removal
SPLP Ratio1.01
BasementNone
PoolOutdoor Pool
HeatingElectric
Level2
Unit No.310
Remarks
Welcome to Lincoln's Gate, a short walk away from the hustle and bustle of Guildford Town living, convenience at its best. The unit includes a beautiful living room and dining area with 2 large bedrooms and in-house laundry. Complex itself has a private setting, nestled in a park-like environment & is well managed, also includes an outdoor pool, swirlpool/hot tub & sauna. Located walking distance to Guildford Shopping Centre, Rec Centre & Library, Transit, Schools & Theatres.
This representation is based in whole or in part on data generated by the Chilliwack District Real Estate Board, Fraser Valley Real Estate Board or Greater Vancouver REALTORS®, which assumes no responsibility for its accuracy.
Location
Province:
British Columbia
City:
Surrey
Community:
Guildford
Room
Room
Level
Length
Width
Area
Primary Bedroom
Above
9.42
14.17
133.46
Bedroom
Above
10.01
13.48
134.93
Laundry
Above
9.42
4.82
45.41
Living Room
Main
12.50
13.68
171.01
Dining Room
Main
7.58
11.52
87.27
Kitchen
Main
9.84
8.76
86.22
Foyer
Main
7.35
3.41
25.08
School Info
Private SchoolsK-7 Grades Only
Holly Elementary
10719 150 St, Surrey0.244 km
ElementaryMiddleEnglish
8-12 Grades Only
Guildford Park Secondary
10707 146 St, Surrey1.035 km
SecondaryEnglish
Book Viewing
Your feedback has been submitted.
Submission Failed! Please check your input and try again or contact us

