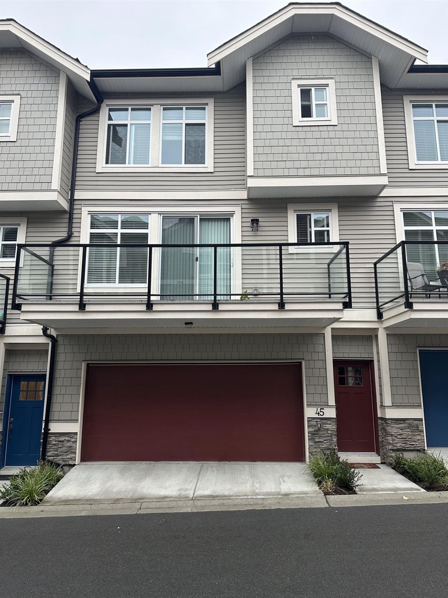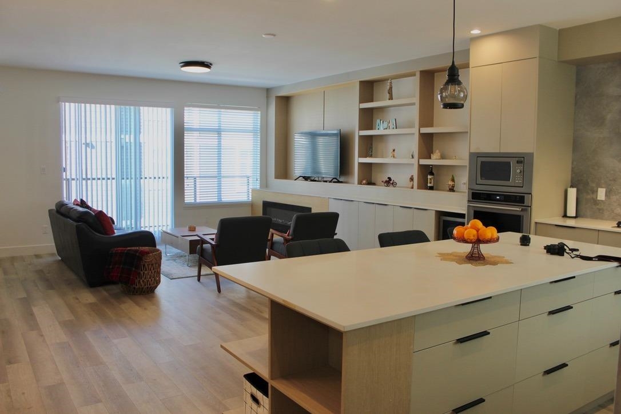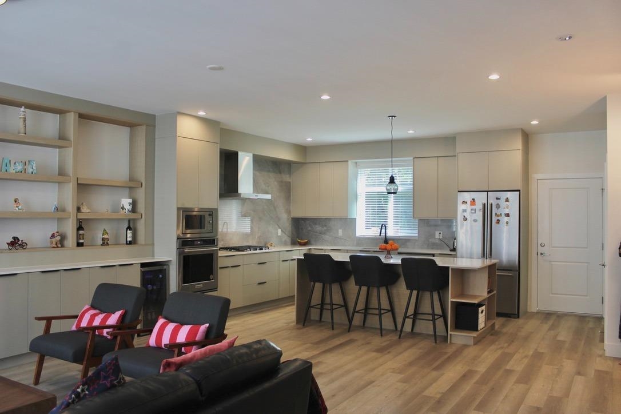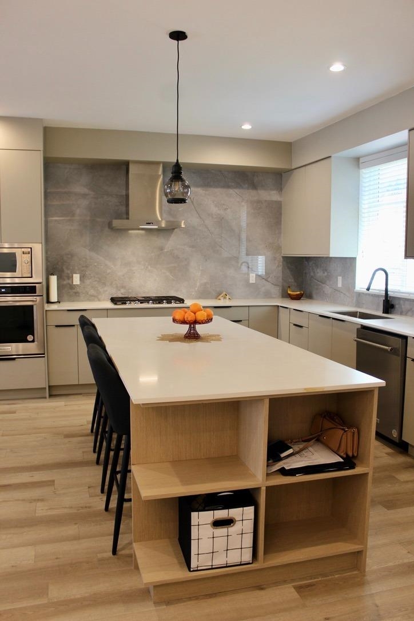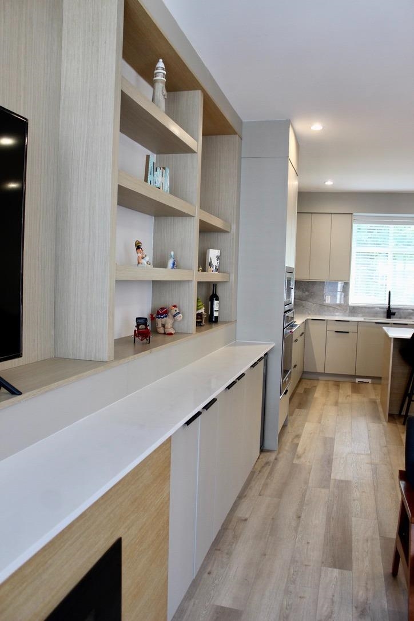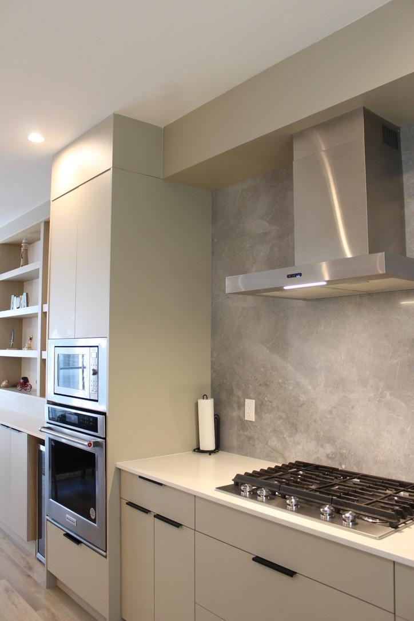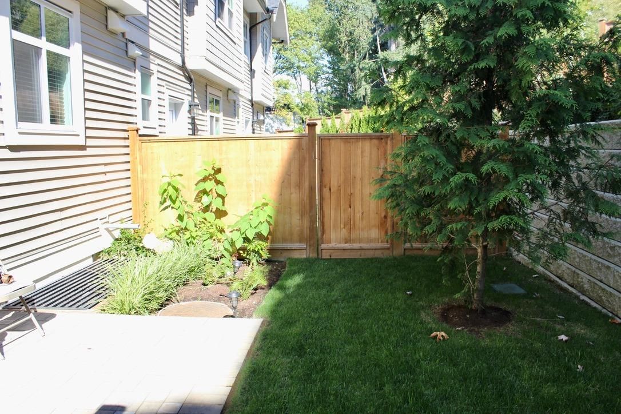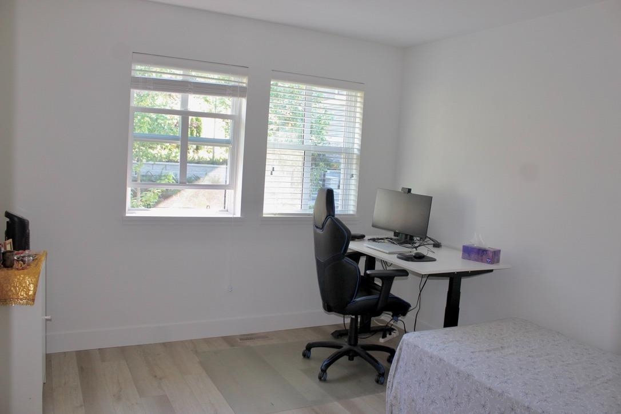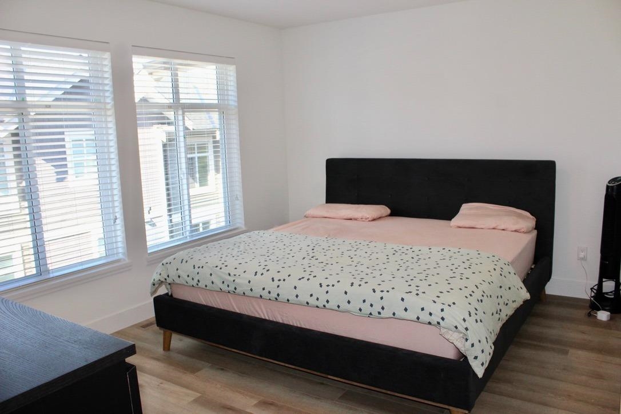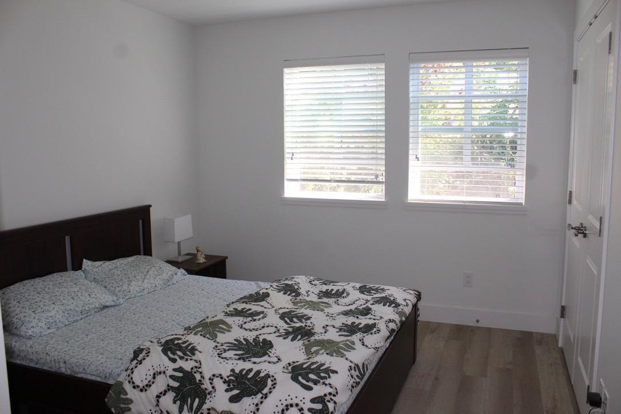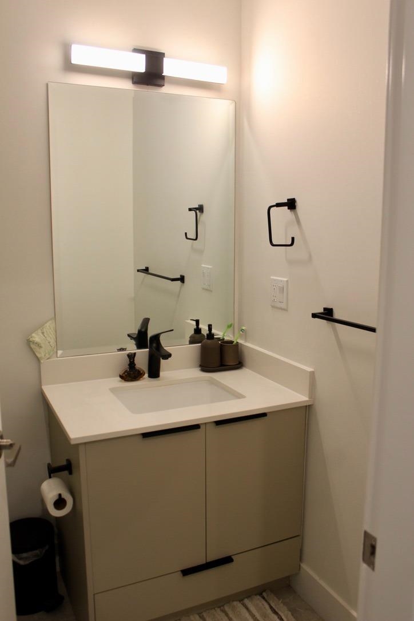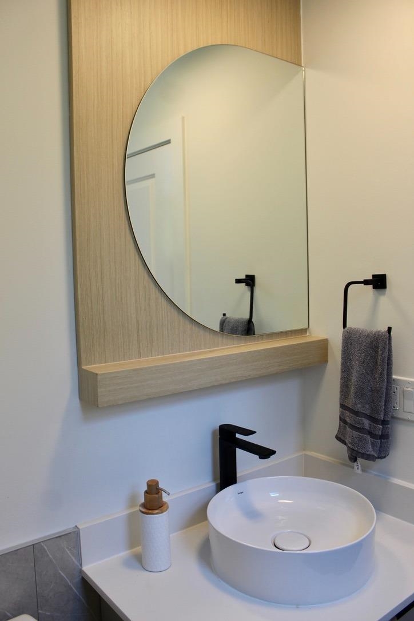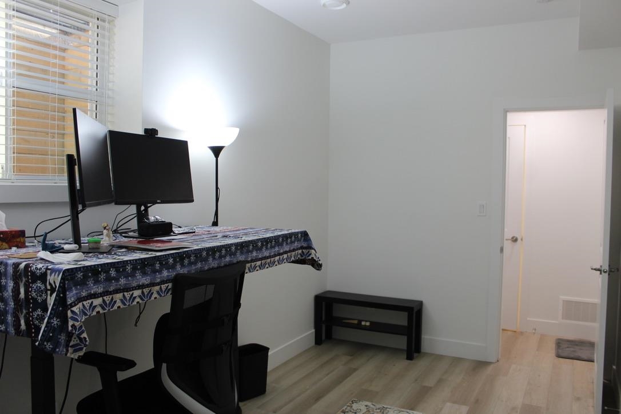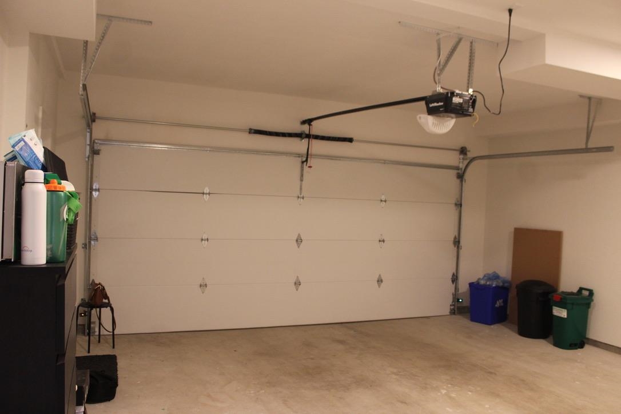- British Columbia
- Surrey
10488 124 St
CAD$965,000
CAD$965,000 Asking price
45 10488 124 StreetSurrey, British Columbia, V3V0E9
Delisted · Terminated ·
442(2)| 1741 sqft
Listing information last updated on Fri Oct 25 2024 03:38:29 GMT-0400 (Eastern Daylight Time)

Open Map
Log in to view more information
Go To LoginSummary
IDR2820210
StatusTerminated
Ownership TypeFreehold Strata
Brokered ByNationwide Realty Corp.
TypeResidential Townhouse,Attached,Residential Attached
AgeConstructed Date: 2022
Square Footage1741 sqft
RoomsBed:4,Kitchen:1,Bath:4
Parking2 (2)
Maint Fee340.87 /
Detail
Building
Bathroom Total4
Bedrooms Total4
Age1 years
AmenitiesClubhouse
AppliancesWasher,Dryer,Refrigerator,Stove,Dishwasher,Compactor,Garage door opener,Alarm System - Roughed In,Central Vacuum - Roughed In,Wine Fridge
Architectural Style3 Level
Basement TypeNone
Construction Style AttachmentAttached
Cooling TypeAir Conditioned
Fireplace PresentTrue
Fireplace Total1
Fire ProtectionUnknown
Heating FuelNatural gas
Heating TypeForced air
Size Interior1741.0000
TypeRow / Townhouse
Utility WaterMunicipal water
Outdoor AreaBalcny(s) Patio(s) Dck(s)
Floor Area Finished Main Floor710
Floor Area Finished Total1741
Floor Area Finished Above Main741
Floor Area Finished Blw Main290
Legal DescriptionSTRATA LOT 38, BLOCK 5N, PLAN EPS4941, SECTION 19, RANGE 2W, NEW WESTMINSTER LAND DISTRICT, TOGETHER WITH AN INTEREST IN THE COMMON PROPERTY IN PROPORTION TO THE UNIT ENTITLEMENT OF THE STRATA LOT AS SHOWN ON FORM V
Driveway FinishConcrete
Fireplaces1
Bath Ensuite Of Pieces3
TypeTownhouse
FoundationConcrete Perimeter
LockerNo
Titleto LandFreehold Strata
Fireplace FueledbyElectric
No Floor Levels3
Floor FinishLaminate
RoofAsphalt
ConstructionFrame - Wood
Exterior FinishMixed,Vinyl,Wood
FlooringLaminate
Fireplaces Total1
Exterior FeaturesBalcony
Above Grade Finished Area1451
AppliancesWasher/Dryer,Trash Compactor,Dishwasher,Refrigerator,Cooktop,Wine Cooler
Association AmenitiesClubhouse,Trash,Maintenance Grounds,Management,Snow Removal
Rooms Total11
Building Area Total1741
GarageYes
Main Level Bathrooms1
Patio And Porch FeaturesPatio,Deck
Fireplace FeaturesElectric
Lot FeaturesLane Access
Basement
Basement AreaNone
Land
Acreagefalse
Parking
Parking AccessRear
Parking TypeGarage; Double
Out Bldgs Garage Size19' x 19'
Parking FeaturesGarage Double,Rear Access,Concrete,Garage Door Opener
Utilities
Tax Utilities IncludedNo
Water SupplyCity/Municipal
Roughed In PlumbingYes
Features IncludedAir Conditioning,ClthWsh/Dryr/Frdg/Stve/DW,Compactor - Garbage,Dishwasher,Garage Door Opener,Refrigerator,Security - Roughed In,Vacuum - Roughed In,Wine Cooler
Fuel HeatingForced Air,Natural Gas
Surrounding
Community FeaturesPets Allowed,Rentals Allowed
Exterior FeaturesBalcony
Community FeaturesPets Allowed,Rentals Allowed
Other
Security FeaturesPrewired
AssociationYes
Internet Entire Listing DisplayYes
Interior FeaturesCentral Vacuum Roughed In
SewerPublic Sewer
Pid031-746-039
Sewer TypeCity/Municipal
Cancel Effective Date2024-01-02
Gst IncludedNo
Site InfluencesLane Access
Property DisclosureYes
Services ConnectedElectricity,Natural Gas,Water
Rain ScreenFull
Broker ReciprocityYes
Fixtures RemovedNo
Fixtures Rented LeasedNo
Maint Fee IncludesGarbage Pickup,Gardening,Management,Snow removal
BasementNone
A/CAir Conditioning
HeatingForced Air,Natural Gas
Level3
Unit No.45
Remarks
Eaton Square - located in one of North Surreys most desirable neighborhoods. With luxury high end finishes throughout, this 4 bedroom and 4 washroom is ready for a new family. Features include: high end stainless steel appliances, quartz countertops plus a large island perfect for family gatherings. Laminate flooring, Central heating and AC. The entire main floor comes with an open concept floor plan and visitor parking around the corner and street parking. Close to Skytrain. With easy access to highways, in an ideal location and all amenities nearby. School Catchments include: Khalsa School, Prince Charles Elementary School and L.A Matheson Secondary School. Book your showing today!
This representation is based in whole or in part on data generated by the Chilliwack District Real Estate Board, Fraser Valley Real Estate Board or Greater Vancouver REALTORS®, which assumes no responsibility for its accuracy.
Location
Province:
British Columbia
City:
Surrey
Community:
Bridgeview
Room
Room
Level
Length
Width
Area
Kitchen
Main
10.07
18.77
189.02
Dining Room
Main
8.76
18.77
164.39
Living Room
Main
10.24
18.77
192.10
Storage
Main
2.00
2.99
5.98
Patio
Main
4.00
18.77
75.11
Primary Bedroom
Above
10.24
14.07
144.07
Bedroom
Above
10.24
11.32
115.86
Bedroom
Above
9.91
12.24
121.25
Laundry
Above
2.99
4.00
11.95
Walk-In Closet
Above
5.58
4.00
22.32
Bedroom
Below
7.15
15.16
108.41
School Info
Private SchoolsK-7 Grades Only
Prince Charles Elementary
12405 100 Ave, Surrey0.952 km
ElementaryMiddleEnglish
8-12 Grades Only
L A Matheson Secondary
9484 122 St, Surrey1.993 km
SecondaryEnglish
Book Viewing
Your feedback has been submitted.
Submission Failed! Please check your input and try again or contact us

