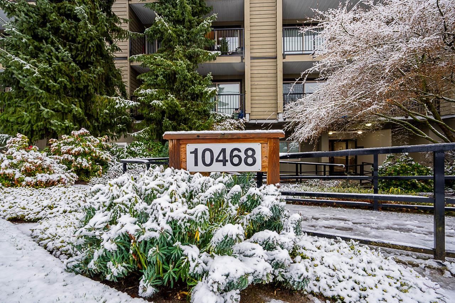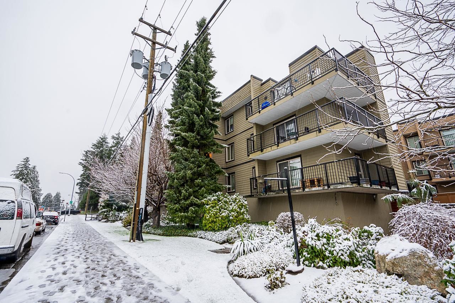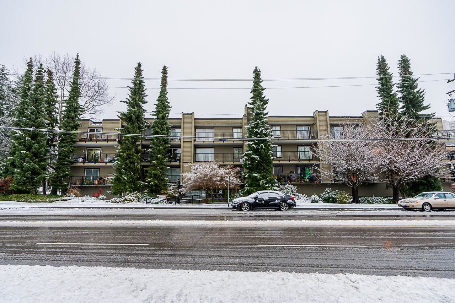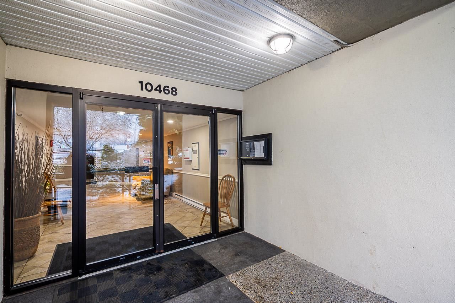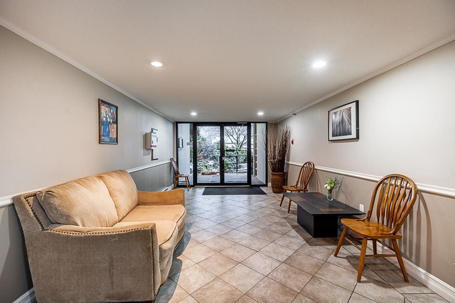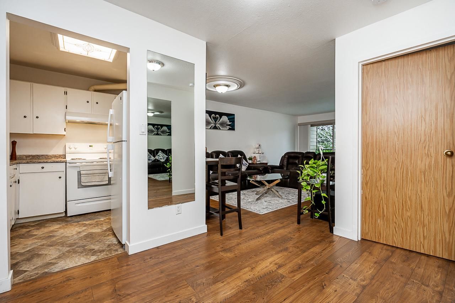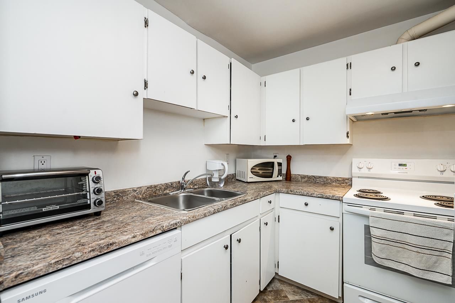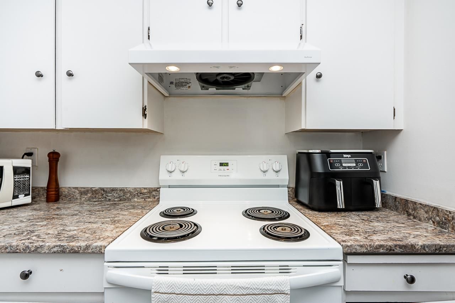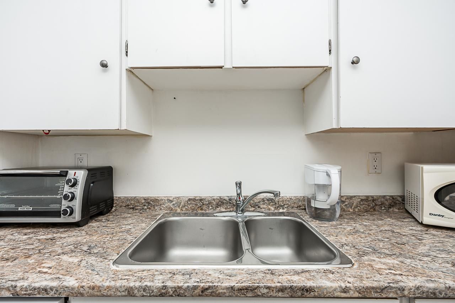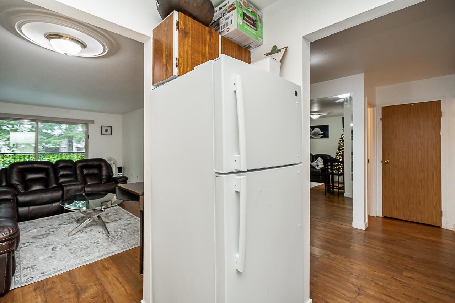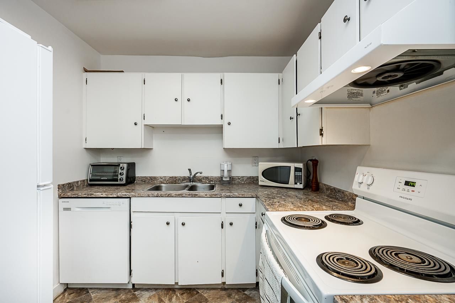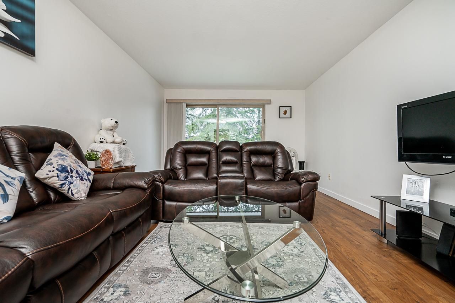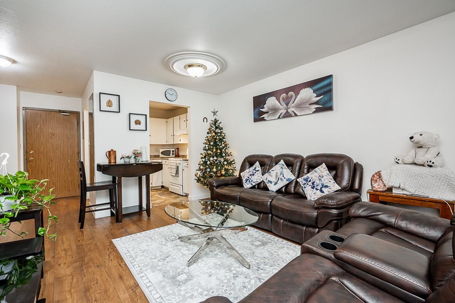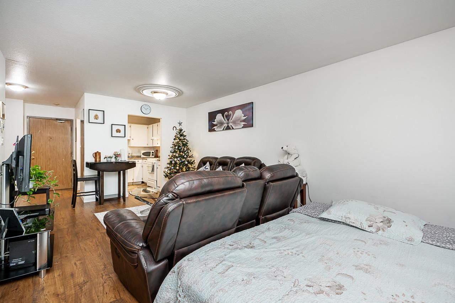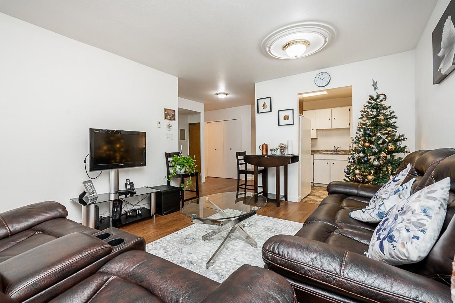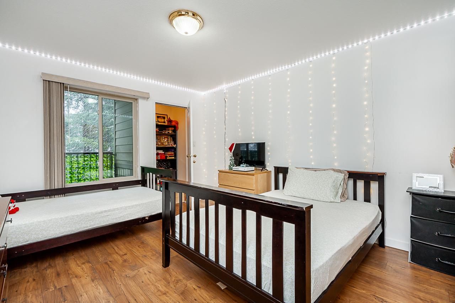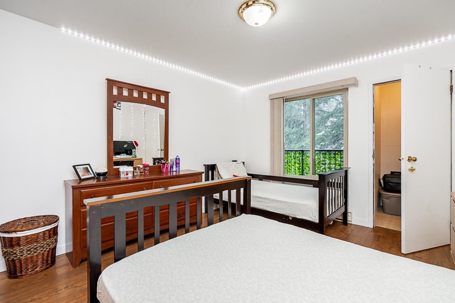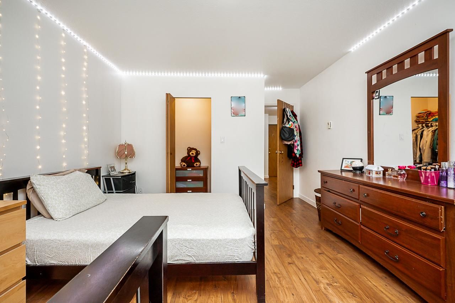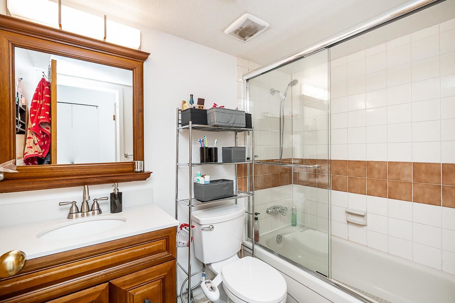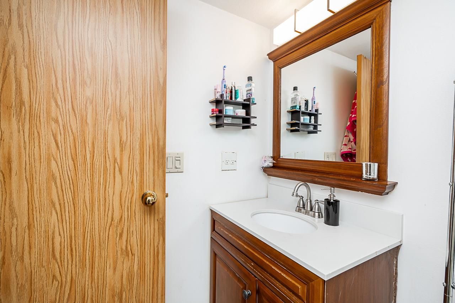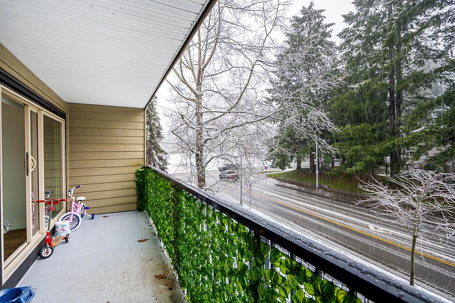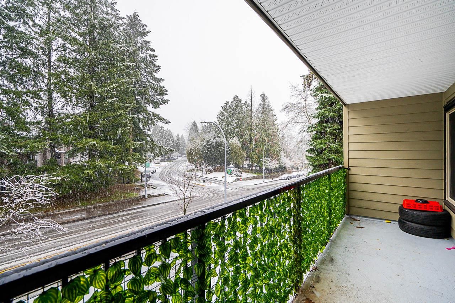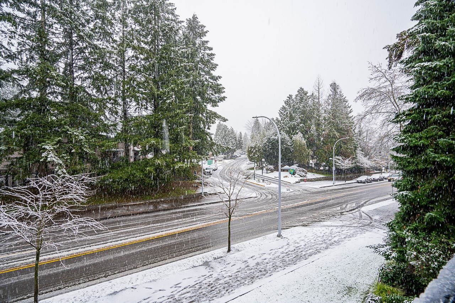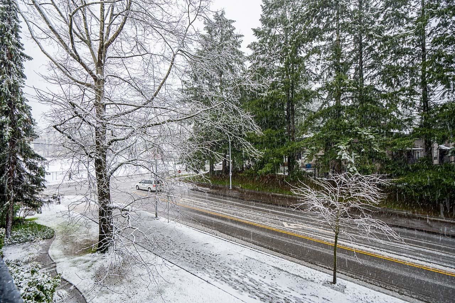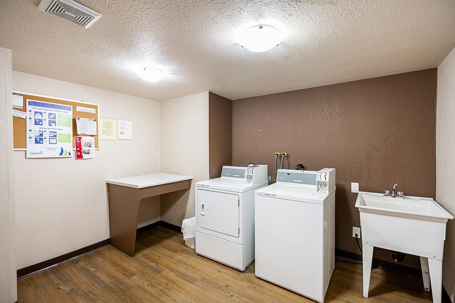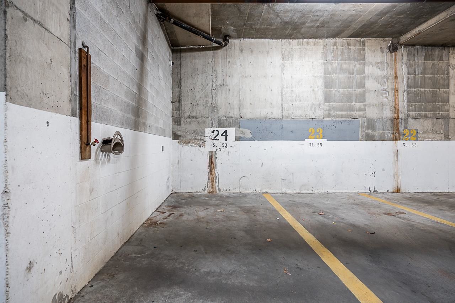- British Columbia
- Surrey
10468 148 St
CAD$449,800
CAD$449,800 Asking price
212 10468 148 StreetSurrey, British Columbia, V3R8T1
Delisted · Terminated ·
112| 742 sqft
Listing information last updated on Fri Oct 25 2024 19:56:48 GMT-0400 (Eastern Daylight Time)

Open Map
Log in to view more information
Go To LoginSummary
IDR2836470
StatusTerminated
Ownership TypeFreehold Strata
Brokered ByCentury 21 Coastal Realty Ltd.
TypeResidential Apartment,Multi Family,Residential Attached
AgeConstructed Date: 1985
Lot Size0 x 0 Feet
Square Footage742 sqft
RoomsBed:1,Kitchen:1,Bath:1
Parking2 (2)
Maint Fee348 /
Virtual Tour
Detail
Building
Bathroom Total1
Bedrooms Total1
Age39 years
Architectural StyleOther
Basement TypeNone
Construction Style AttachmentAttached
Fireplace PresentFalse
Heating FuelElectric
Size Interior742 sqft
TypeApartment
Utility WaterMunicipal water
Outdoor AreaBalcony(s)
Floor Area Finished Main Floor742
Floor Area Finished Total742
Legal DescriptionSTRATA LOT 53, PLAN NWS2254, SECTION 20, RANGE 1, NEW WESTMINSTER LAND DISTRICT, TOGETHER WITH AN INTEREST IN THECOMMON PROPERTY IN PROPORTION TO THE UNIT ENTITLEMENT OF THE STRATA LOT AS SHOWN ON FORM 1 OR V, AS APPROPRIATE
TypeApartment/Condo
FoundationConcrete Perimeter
Titleto LandFreehold Strata
No Floor Levels1
RoofAsphalt
ConstructionFrame - Wood
SuiteNone
Exterior FinishMixed,Wood
Exterior FeaturesBalcony
Above Grade Finished Area742
Association AmenitiesManagement,Other
Rooms Total6
Building Area Total742
GarageYes
Main Level Bathrooms1
Basement
Basement AreaNone
Land
Acreagefalse
Parking
Parking AccessSide
Parking TypeGarage Underbuilding
Parking FeaturesGarage Under Building,Side Access
Utilities
Tax Utilities IncludedNo
Water SupplyCity/Municipal
Fuel HeatingElectric
Surrounding
Community FeaturesPets Allowed With Restrictions
Exterior FeaturesBalcony
Community FeaturesPets Allowed With Restrictions
Other
AssociationYes
Internet Entire Listing DisplayYes
Interior FeaturesElevator
SewerPublic Sewer
Pid001-505-556
Sewer TypeCity/Municipal
Cancel Effective Date2024-02-26
Property DisclosureYes
Services ConnectedCommunity,Electricity,Natural Gas,Water
Broker ReciprocityYes
Fixtures RemovedNo
Fixtures Rented LeasedNo
Maint Fee IncludesManagement,Other
BasementNone
HeatingElectric
Level1
Unit No.212
Remarks
Welcome to Guildford Greene!! 1 Bed and 1 Bath approx 742 sq ft unit located in the central area of Surrey. It features separate living and dinning area, spacious kitchen, good size balcony and much more. Unit comes with 2 underground parking slots and storage room within the unit. Centrally located such as Steps to Guildford Town Centre, Real Canadian Superstore and Guildford Recreation Centre. Close to all amenities and easy access to all major routes.
This representation is based in whole or in part on data generated by the Chilliwack District Real Estate Board, Fraser Valley Real Estate Board or Greater Vancouver REALTORS®, which assumes no responsibility for its accuracy.
Location
Province:
British Columbia
City:
Surrey
Community:
Guildford
Room
Room
Level
Length
Width
Area
Living Room
Main
11.42
11.15
127.36
Dining Room
Main
6.99
11.52
80.47
Kitchen
Main
8.07
8.50
68.58
Primary Bedroom
Main
12.01
13.68
164.28
Walk-In Closet
Main
3.51
7.68
26.95
Storage
Main
4.17
4.33
18.04
School Info
Private SchoolsK-7 Grades Only
Hjorth Road Elementary
14781 104 Ave, Surrey0.125 km
ElementaryMiddleEnglish
8-12 Grades Only
Guildford Park Secondary
10707 146 St, Surrey0.706 km
SecondaryEnglish
Book Viewing
Your feedback has been submitted.
Submission Failed! Please check your input and try again or contact us

