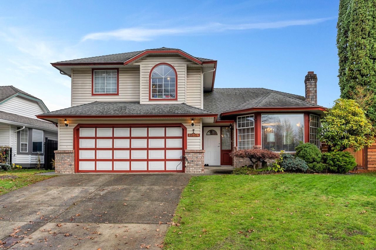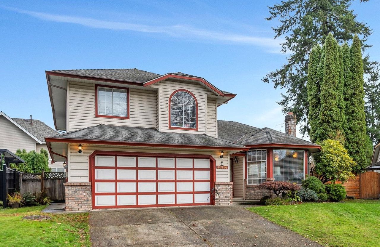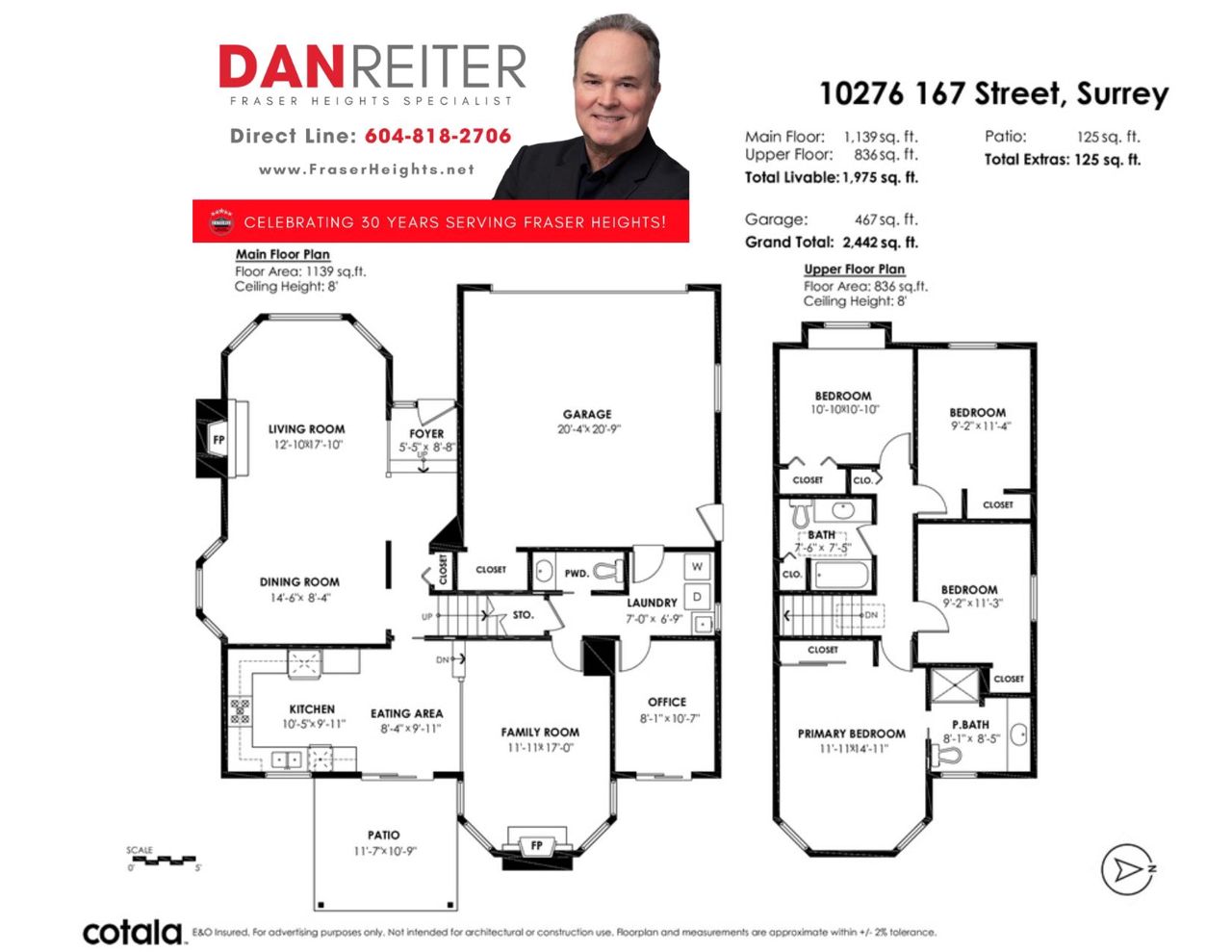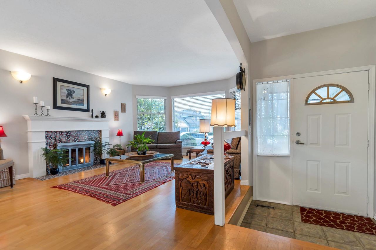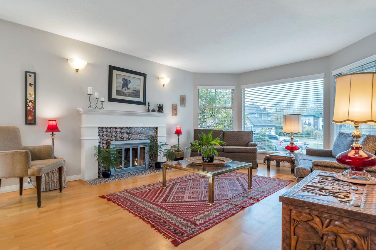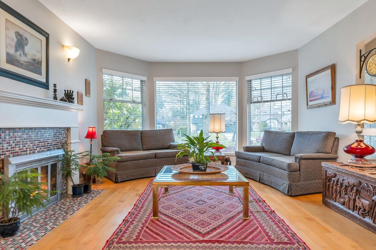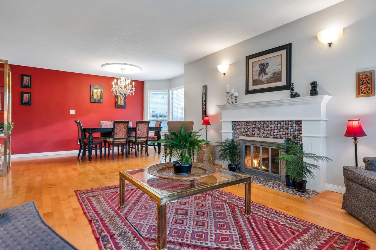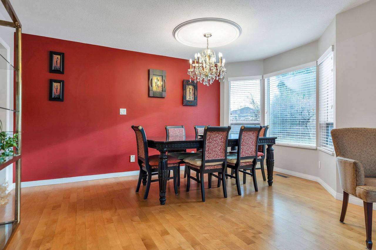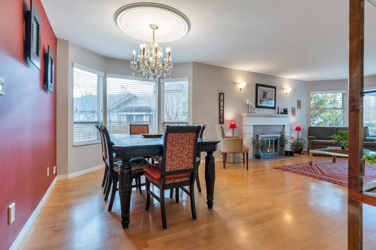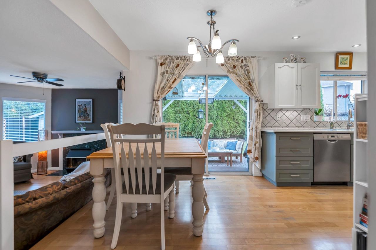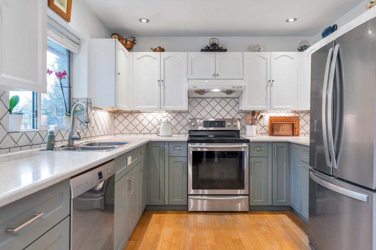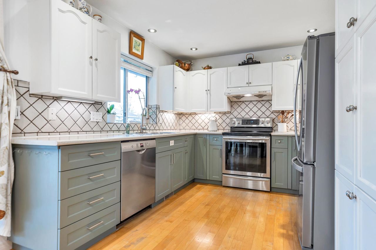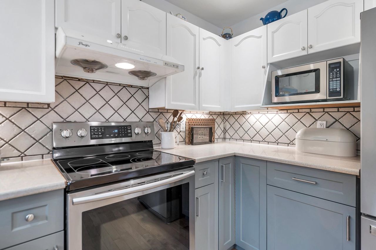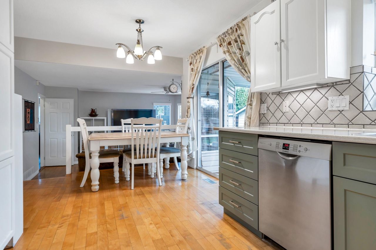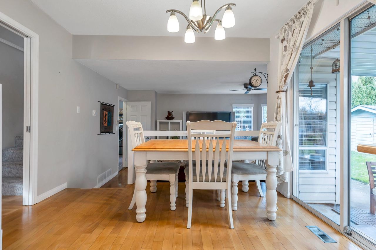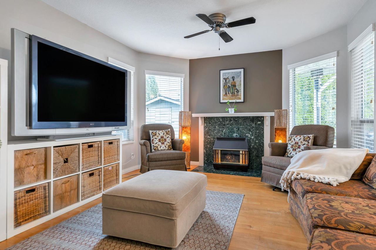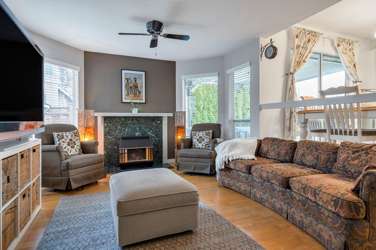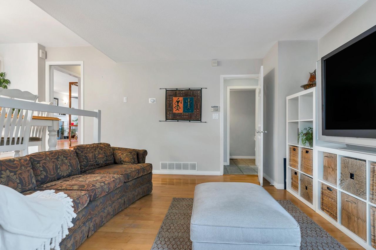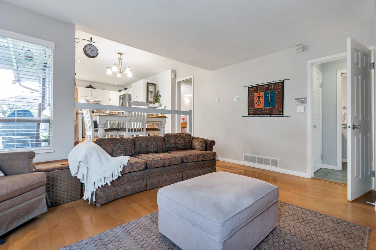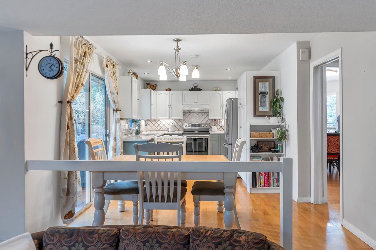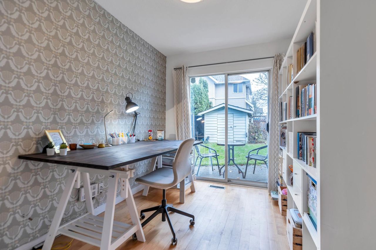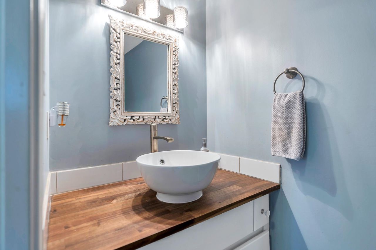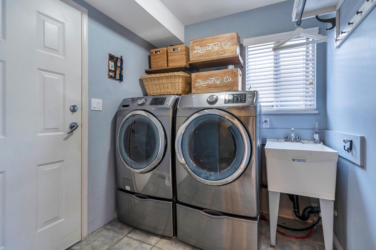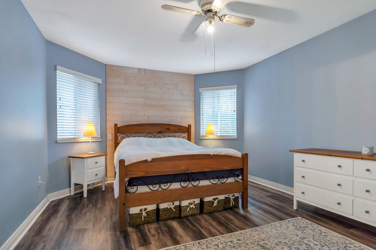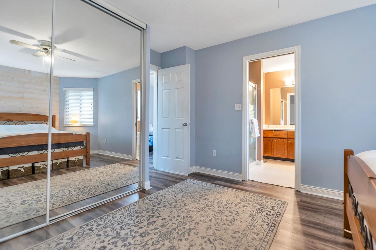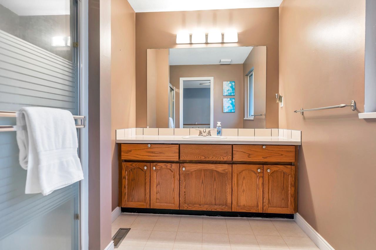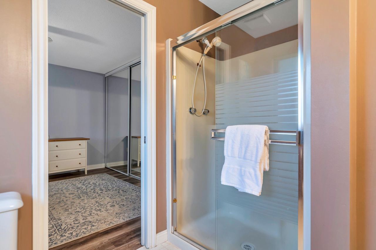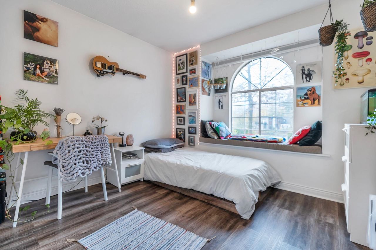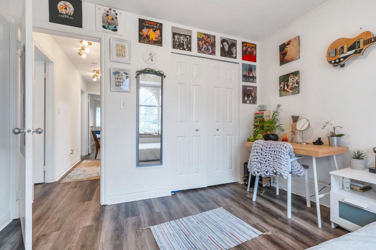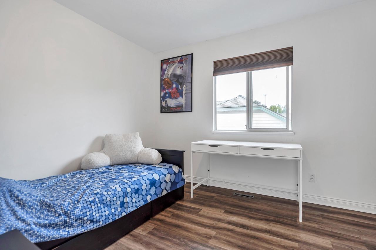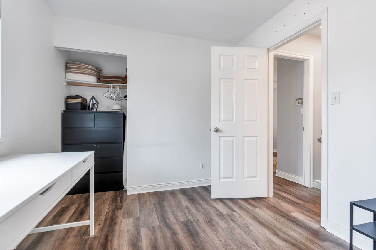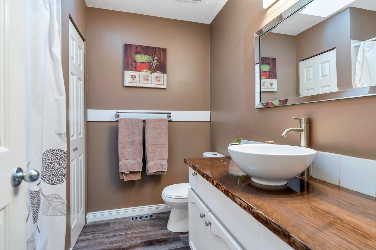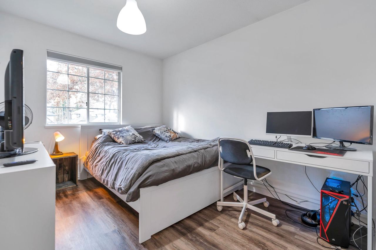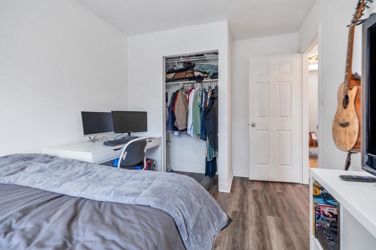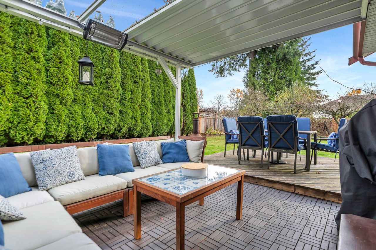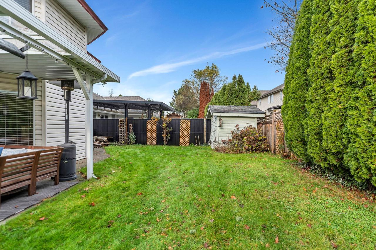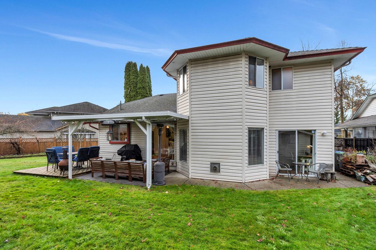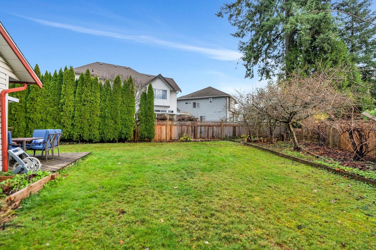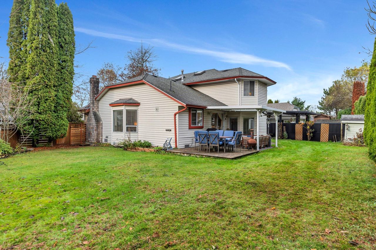- British Columbia
- Surrey
10276 167th St
SoldCAD$x,xxx,xxx
CAD$1,449,900 Asking price
10276 167th StreetSurrey, British Columbia, V4N1Z2
Sold · Closed ·
434(2)| 1975 sqft
Listing information last updated on Fri Feb 23 2024 15:45:59 GMT-0500 (Eastern Standard Time)

Open Map
Log in to view more information
Go To LoginSummary
IDR2834383
StatusClosed
Ownership TypeFreehold NonStrata
Brokered ByHomelife Benchmark Titus Realty
TypeResidential House,Detached,Residential Detached
AgeConstructed Date: 1989
Lot Size33 * undefined Feet
Land Size6969.6 ft²
Square Footage1975 sqft
RoomsBed:4,Kitchen:1,Bath:3
Parking2 (4)
Virtual Tour
Detail
Building
Bathroom Total3
Bedrooms Total4
Age34 years
AppliancesWasher,Dryer,Refrigerator,Stove,Dishwasher
Architectural Style2 Level
Basement TypeCrawl space
Construction Style AttachmentDetached
Fireplace PresentTrue
Fireplace Total2
Heating FuelElectric
Heating TypeForced air
Size Interior1975 sqft
TypeHouse
Utility WaterMunicipal water
Outdoor AreaPatio(s),Patio(s) & Deck(s)
Floor Area Finished Main Floor1139
Floor Area Finished Total1975
Floor Area Finished Above Main836
Legal DescriptionLOT 15 SECTION 25 BLOCK 5 NORTH RANGE 1 WESTNEW WESTMINSTER DISTRICT PLAN 78276
Fireplaces2
Bath Ensuite Of Pieces3
Lot Size Square Ft7104
TypeHouse/Single Family
FoundationConcrete Perimeter
Titleto LandFreehold NonStrata
Fireplace FueledbyNatural Gas
No Floor Levels2
Floor FinishHardwood,Laminate,Carpet
RoofAsphalt
ConstructionFrame - Wood
SuiteNone
Exterior FinishBrick,Vinyl
FlooringHardwood,Laminate,Carpet
Fireplaces Total2
Exterior FeaturesPrivate Yard
Above Grade Finished Area1975
AppliancesWasher/Dryer,Dishwasher,Refrigerator,Cooktop
Rooms Total10
Building Area Total1975
GarageYes
Main Level Bathrooms1
Patio And Porch FeaturesPatio,Deck
Fireplace FeaturesGas
Lot FeaturesRecreation Nearby
Basement
Basement AreaCrawl
Land
Size Total7104 sqft
Size Total Text7104 sqft
Acreagefalse
Size Irregular7104
Lot Size Square Meters659.98
Lot Size Hectares0.07
Lot Size Acres0.16
Directional Exp Rear YardSoutheast
Parking
ParkingOther,Garage
Parking AccessFront
Parking TypeAdd. Parking Avail.,Garage; Double
Parking FeaturesAdditional Parking,Garage Double,Front Access
Utilities
Tax Utilities IncludedNo
Water SupplyCity/Municipal
Features IncludedClthWsh/Dryr/Frdg/Stve/DW
Fuel HeatingElectric,Forced Air
Surrounding
Community FeaturesShopping Nearby
Exterior FeaturesPrivate Yard
Distto School School Busclose by
Community FeaturesShopping Nearby
Distanceto Pub Rapid Tr1 block
Other
Internet Entire Listing DisplayYes
SewerPublic Sewer,Sanitary Sewer,Storm Sewer
Processed Date2023-12-13
Pid011-791-195
Sewer TypeCity/Municipal
Site InfluencesPrivate Yard,Recreation Nearby,Shopping Nearby
Property DisclosureYes
Services ConnectedElectricity,Natural Gas,Sanitary Sewer,Storm Sewer,Water
Broker ReciprocityYes
Fixtures RemovedNo
Fixtures Rented LeasedNo
Flood PlainNo
SPOLP Ratio0.99
SPLP Ratio1.02
BasementCrawl Space
HeatingElectric,Forced Air
Level2
ExposureSE
Remarks
Fraser Heights! What a wonderful place to raise your family! This charming home exudes warmth and comfort and is ideally located in a quiet cul de sac just steps away from PACIFIC ACADEMY SCHOOL. The main level of this beautiful home features real hardwood floors, two cozy gas fireplaces, a stylish and practical kitchen with a pantry, sleek stainless steel appliances, and glass doors to the back patio. Also on this level is a convenient OFFICE that can double as a 5TH BEDROOM. Upstairs are 4 SPACIOUS BEDROOMS plus two washrooms including an ensuite in the primary bedroom. The spacious backyard provides loads of space for family fun, a firepit area, and a garden space with fruit trees. Ideal location close to shopping, transit, the rec centre and Tynehead park. AMAZING VALUE! Call now!
This representation is based in whole or in part on data generated by the Chilliwack District Real Estate Board, Fraser Valley Real Estate Board or Greater Vancouver REALTORS®, which assumes no responsibility for its accuracy.
Location
Province:
British Columbia
City:
Surrey
Community:
Fraser Heights
Room
Room
Level
Length
Width
Area
Living Room
Main
12.83
17.85
228.95
Dining Room
Main
8.33
14.50
120.84
Kitchen
Main
9.91
10.43
103.37
Eating Area
Main
8.33
9.91
82.57
Family Room
Main
11.91
16.99
202.40
Den
Main
8.07
10.60
85.53
Primary Bedroom
Above
11.91
14.93
177.78
Bedroom
Above
9.15
11.25
103.01
Bedroom
Above
9.15
11.32
103.61
Bedroom
Above
10.83
10.83
117.22
School Info
Private SchoolsK-7 Grades Only
Bothwell Elementary School
17070 102 Ave, Surrey0.745 km
ElementaryMiddleEnglish
8-12 Grades Only
Fraser Heights Secondary
16060 108 Ave, Surrey1.645 km
SecondaryEnglish
Book Viewing
Your feedback has been submitted.
Submission Failed! Please check your input and try again or contact us

