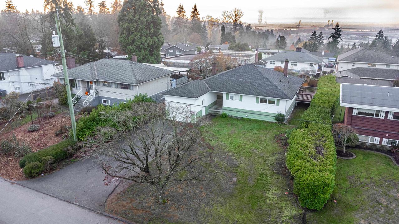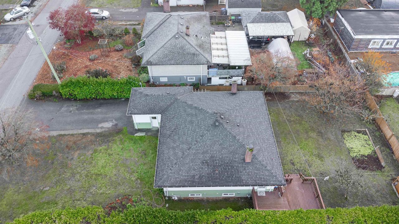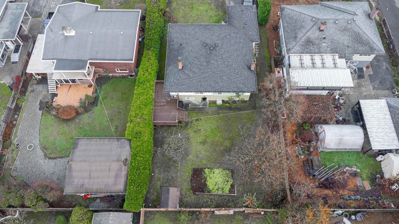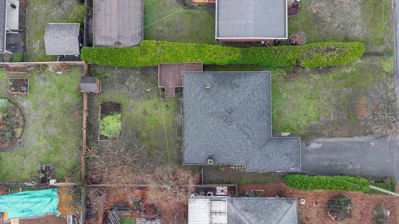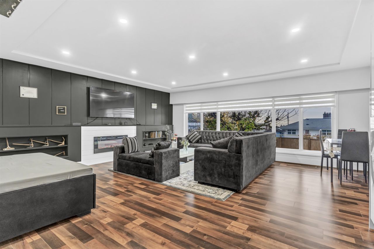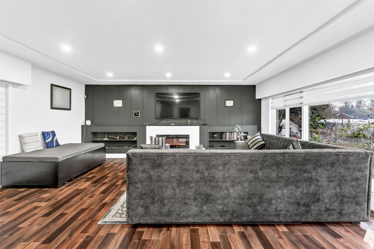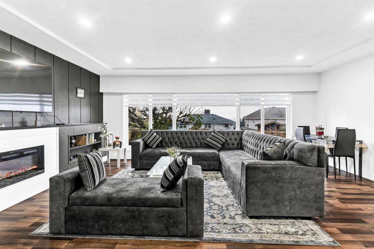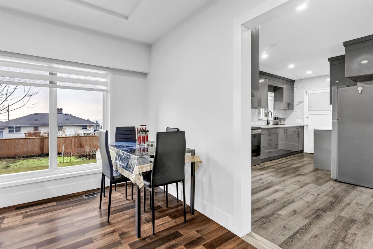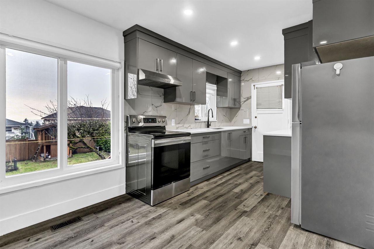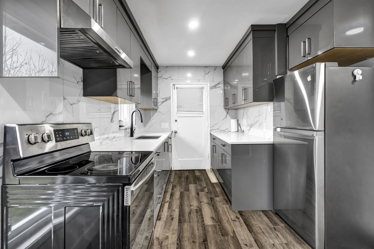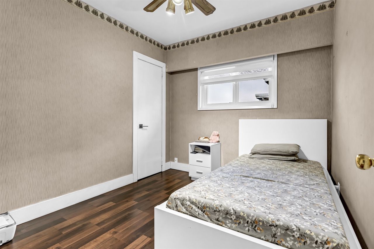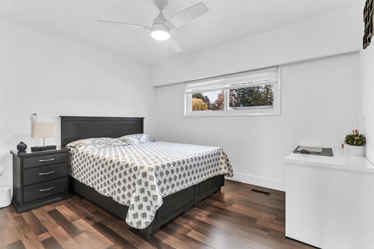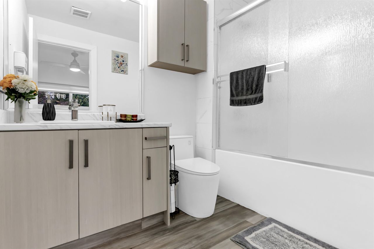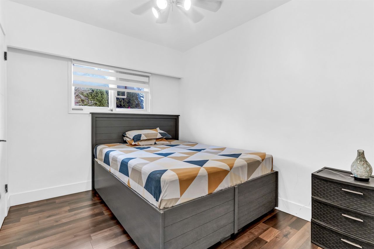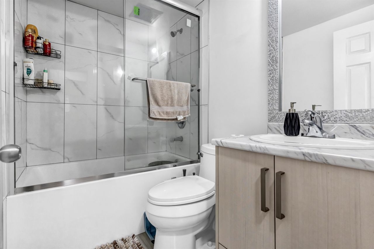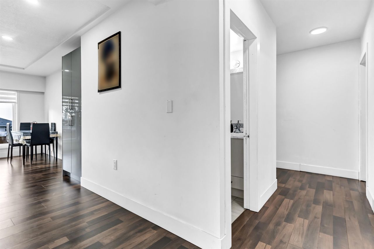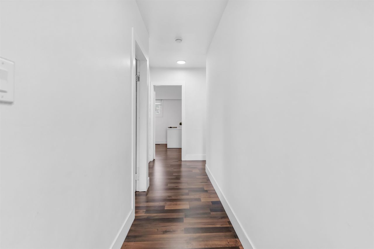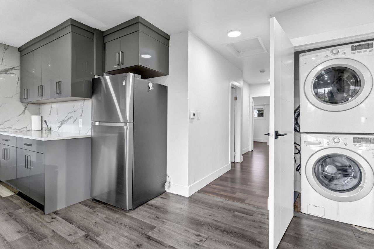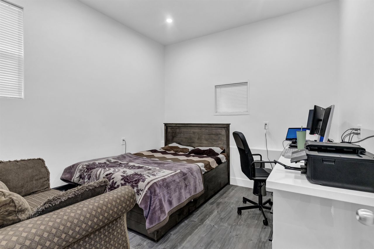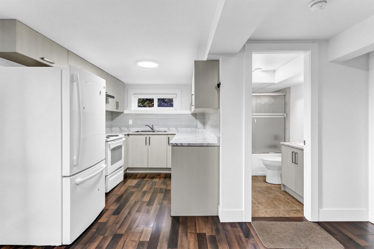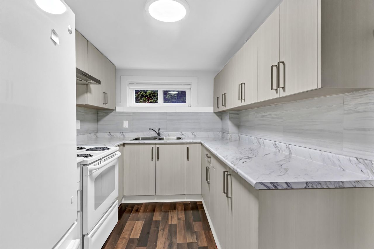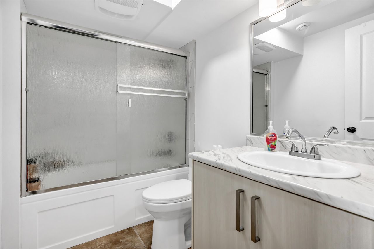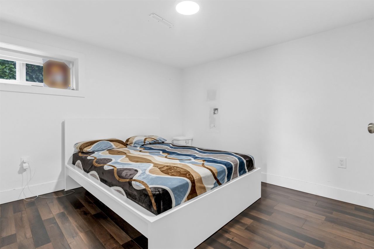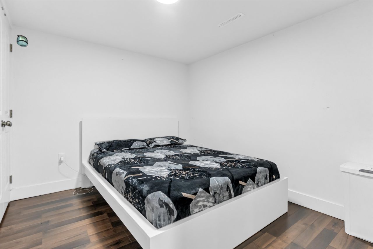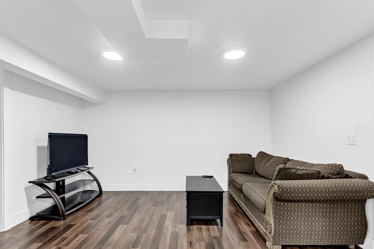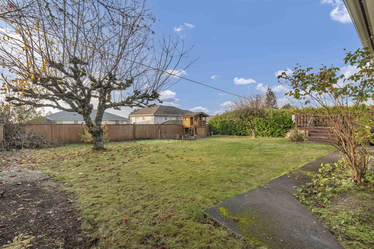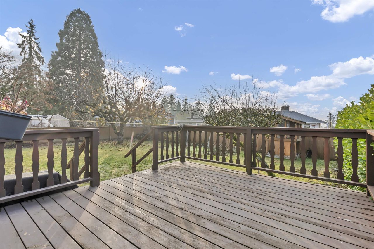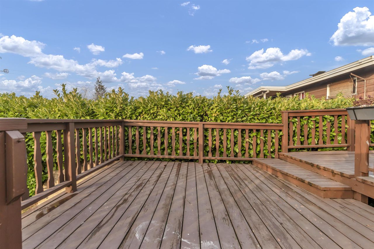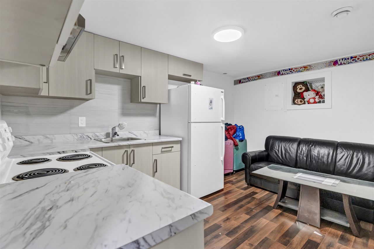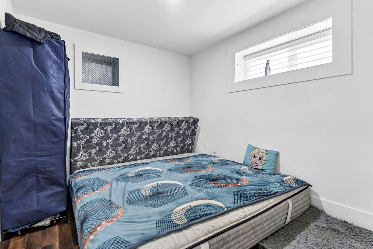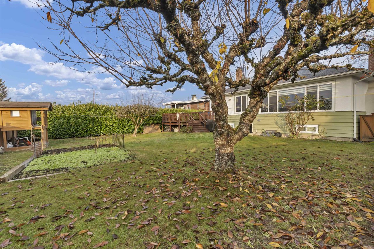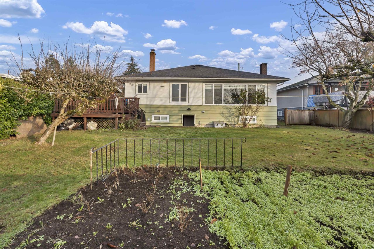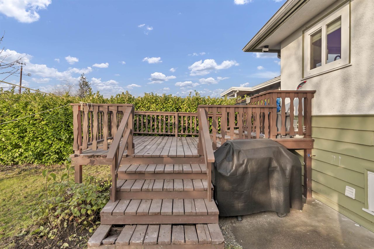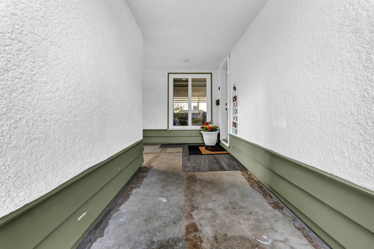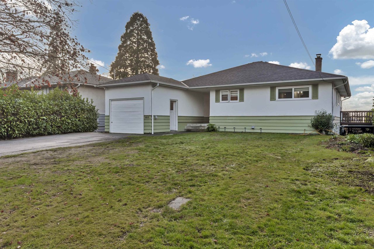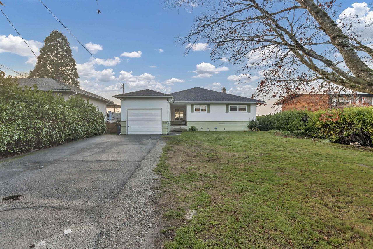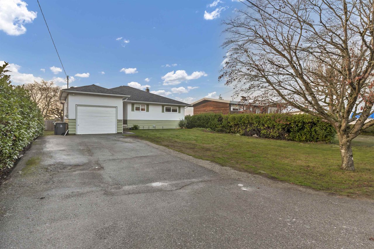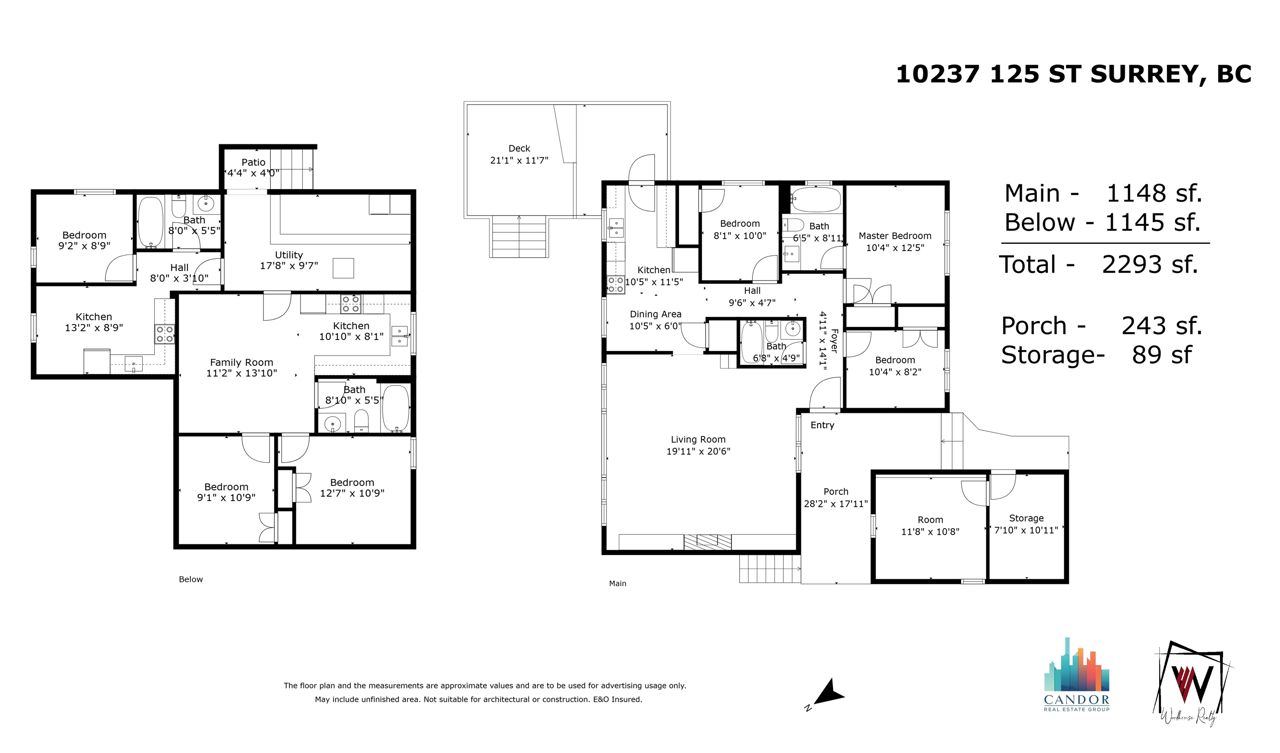- British Columbia
- Surrey
10237 125 St
SoldCAD$x,xxx,xxx
CAD$1,499,000 Asking price
10237 125 StreetSurrey, British Columbia, V3V4Y5
Sold · Closed ·
647| 2293 sqft
Listing information last updated on Fri Feb 23 2024 17:09:13 GMT-0500 (Eastern Standard Time)

Open Map
Log in to view more information
Go To LoginSummary
IDR2834824
StatusClosed
Ownership TypeFreehold NonStrata
Brokered ByWoodhouse Realty
TypeResidential Bungalow,House,Detached,Residential Detached
AgeConstructed Date: 1956
Lot Size66 * undefined Feet
Land Size8712 ft²
Square Footage2293 sqft
RoomsBed:6,Kitchen:3,Bath:4
Virtual Tour
Detail
Building
Bathroom Total4
Bedrooms Total6
Age67 years
AppliancesWasher,Dryer,Refrigerator,Stove,Dishwasher
Architectural StyleRanch
Basement DevelopmentFinished
Basement TypeUnknown (Finished)
Construction Style AttachmentDetached
Fireplace PresentTrue
Fireplace Total1
FixtureDrapes/Window coverings
Heating TypeForced air
Size Interior2293 sqft
TypeHouse
Utility WaterMunicipal water
Outdoor AreaBalcny(s) Patio(s) Dck(s),Fenced Yard
Floor Area Finished Main Floor1148
Floor Area Finished Total2293
Legal DescriptionLOT 13, BLOCK 12, PLAN NWP15617, SECTION 29, RANGE 2, NEW WESTMINSTER LAND DISTRICT
Fireplaces1
Bath Ensuite Of Pieces3
Lot Size Square Ft8712
TypeHouse/Single Family
FoundationConcrete Perimeter
Titleto LandFreehold NonStrata
Fireplace FueledbyWood
No Floor Levels2
Floor FinishLaminate,Tile,Vinyl/Linoleum
RoofAsphalt
RenovationsPartly
ConstructionFrame - Wood
SuiteUnauthorized Suite
Exterior FinishMixed,Stucco,Wood
FlooringLaminate,Tile,Vinyl
Fireplaces Total1
Exterior FeaturesBalcony,Private Yard
Above Grade Finished Area1148
AppliancesWasher/Dryer,Dishwasher,Refrigerator,Cooktop
Rooms Total12
Building Area Total2293
Below Grade Finished Area1145
Main Level Bathrooms2
Property ConditionRenovation Partly
Patio And Porch FeaturesPatio,Deck
Fireplace FeaturesWood Burning
Window FeaturesWindow Coverings,Storm Window(s),Insulated Windows
Lot FeaturesCentral Location,Cleared,Private,Recreation Nearby
Basement
Floor Area Finished Basement1145
Basement AreaFully Finished
Land
Size Total8712 sqft
Size Total Text8712 sqft
Acreagefalse
Size Irregular8712
Lot Size Square Meters809.37
Lot Size Hectares0.08
Lot Size Acres0.2
Parking
Parking AccessFront
Parking TypeOpen
Parking FeaturesOpen,Front Access
Utilities
Tax Utilities IncludedNo
Water SupplyCity/Municipal
Features IncludedClthWsh/Dryr/Frdg/Stve/DW,Drapes/Window Coverings,Windows - Storm,Windows - Thermo
Fuel HeatingForced Air
Surrounding
Community FeaturesShopping Nearby
Exterior FeaturesBalcony,Private Yard
View TypeCity view,Mountain view
Community FeaturesShopping Nearby
Other
Internet Entire Listing DisplayYes
SewerPublic Sewer,Sanitary Sewer,Storm Sewer
Processed Date2024-01-11
Pid010-098-534
Sewer TypeCity/Municipal
Gst IncludedYes
Site InfluencesCentral Location,Cleared,Private Setting,Private Yard,Recreation Nearby,Shopping Nearby
Property DisclosureYes
Services ConnectedElectricity,Natural Gas,Sanitary Sewer,Storm Sewer,Water
View SpecifyMOUNTAIN, BRIDGE, CITY
Broker ReciprocityYes
Fixtures RemovedNo
Fixtures Rented LeasedNo
Flood PlainNo
Approx Year of Renovations Addns2022
SPOLP Ratio0.99
SPLP Ratio0.99
BasementFinished
HeatingForced Air
Level2
Remarks
Welcome to your investment masterpiece in the heart of Surrey's Cedar Hills! This 6-bed, 4-bath haven, with a separate office on an 8712 sqft lot, is not just a home – it's a gold mine. Currently renting for $8000, including two basement suites, it's an investor's dream. New furnace, hot water tank – we've upgraded it all for modern comfort. Wake up to panoramic views of mountains, bridge, river, and the city. The best part? It's near Prince Charles Elementary and LA Matheson Secondary for families. Whether you want to continue renting as is or explore partial rental options, this property is the investment opportunity you've been searching for. Seize the chance to blend luxury living with financial gain – your dream investment is right here!
This representation is based in whole or in part on data generated by the Chilliwack District Real Estate Board, Fraser Valley Real Estate Board or Greater Vancouver REALTORS®, which assumes no responsibility for its accuracy.
Location
Province:
British Columbia
City:
Surrey
Community:
Cedar Hills
Room
Room
Level
Length
Width
Area
Living Room
Main
19.00
19.00
360.85
Kitchen
Main
16.99
10.01
170.06
Primary Bedroom
Main
12.01
10.01
120.16
Bedroom
Main
8.50
9.42
80.01
Bedroom
Main
8.23
10.01
82.40
Kitchen
Bsmt
7.68
8.99
69.01
Living Room
Bsmt
13.48
12.99
175.19
Bedroom
Bsmt
10.01
10.01
100.13
Bedroom
Bsmt
8.99
10.01
89.95
Kitchen
Bsmt
8.99
13.48
121.22
Bedroom
Bsmt
8.50
10.01
85.03
Utility
Bsmt
9.68
17.49
169.25
School Info
Private SchoolsK-7 Grades Only
Prince Charles Elementary
12405 100 Ave, Surrey0.48 km
ElementaryMiddleEnglish
8-12 Grades Only
L A Matheson Secondary
9484 122 St, Surrey1.633 km
SecondaryEnglish
Book Viewing
Your feedback has been submitted.
Submission Failed! Please check your input and try again or contact us

