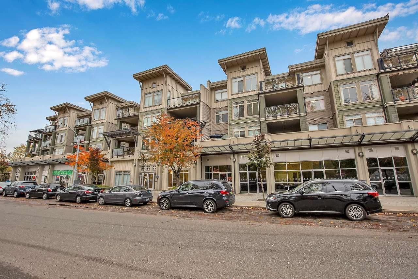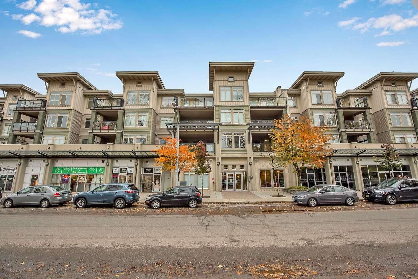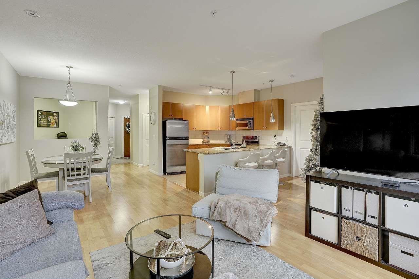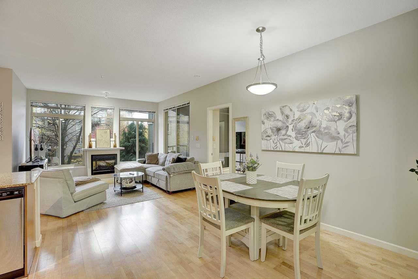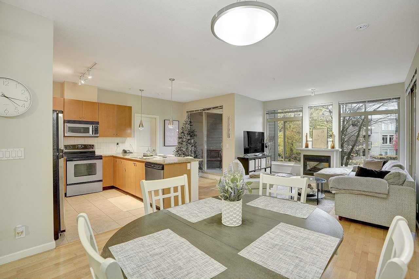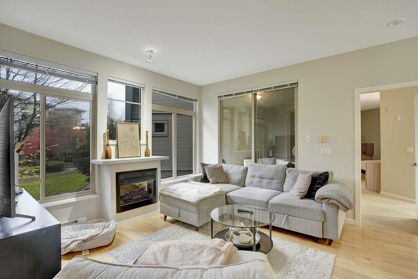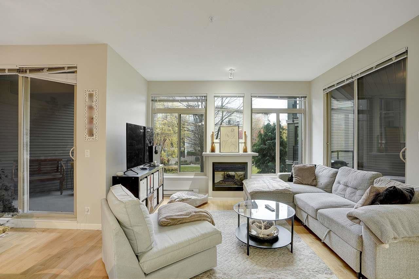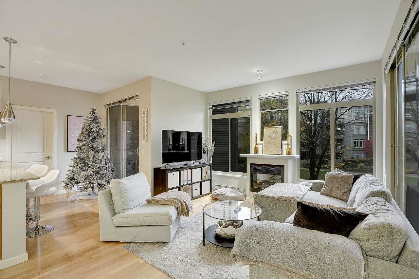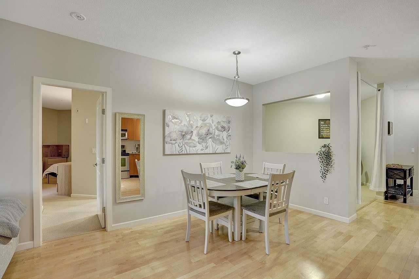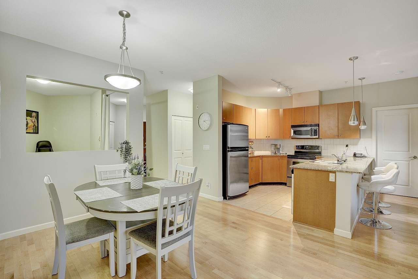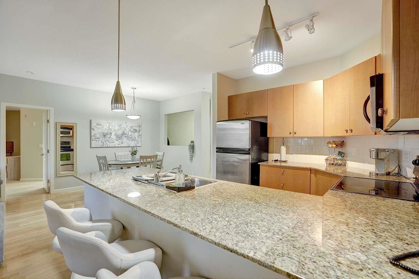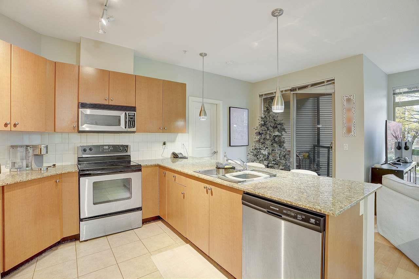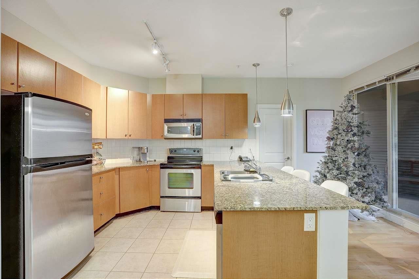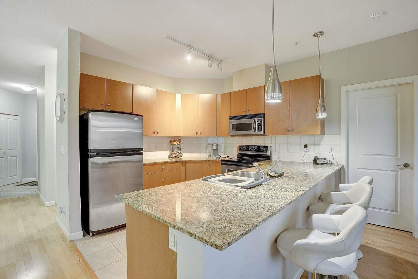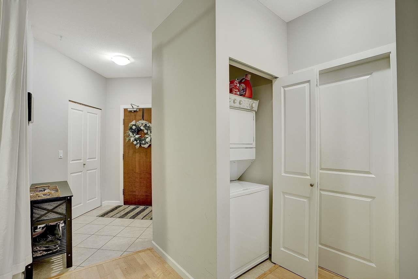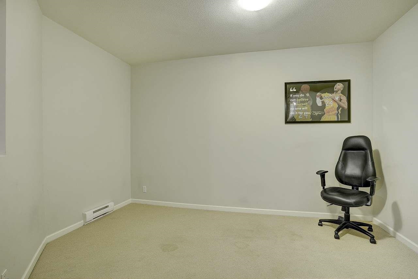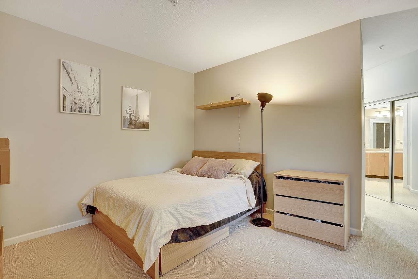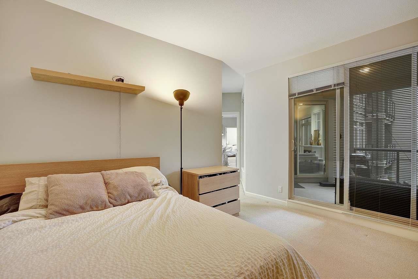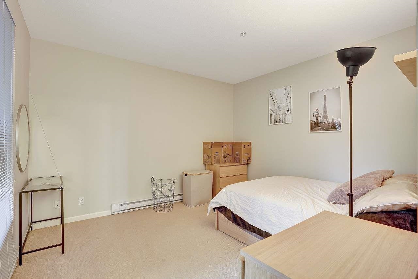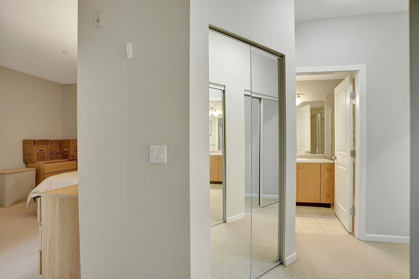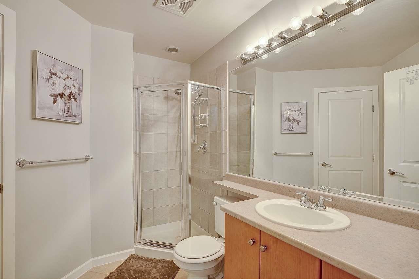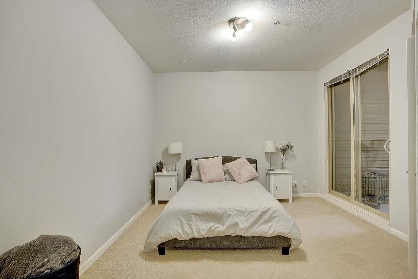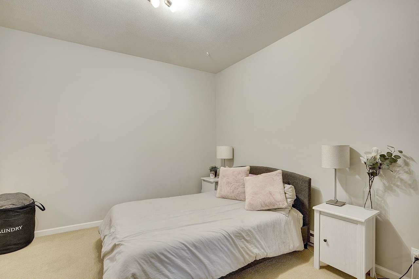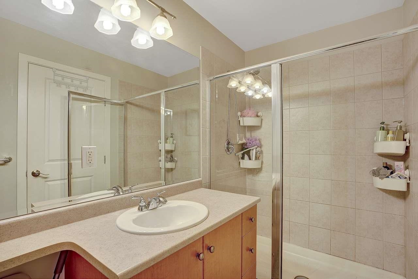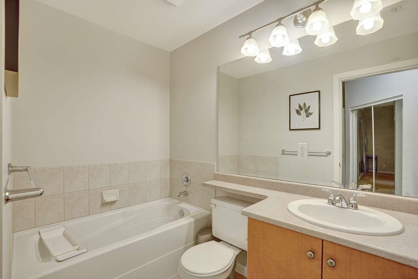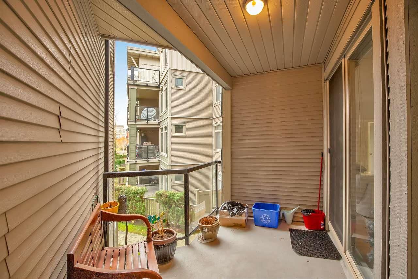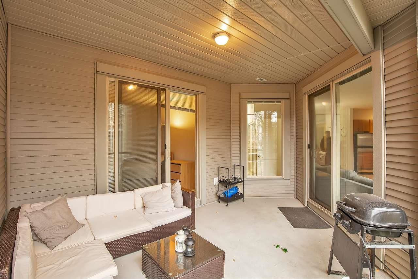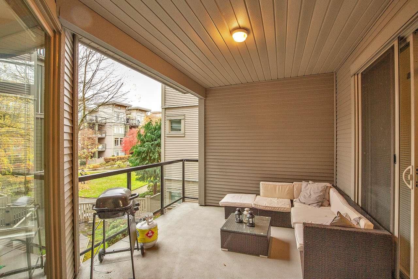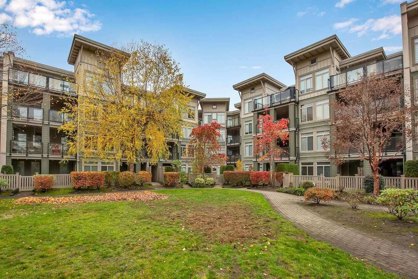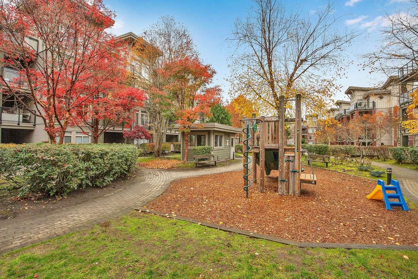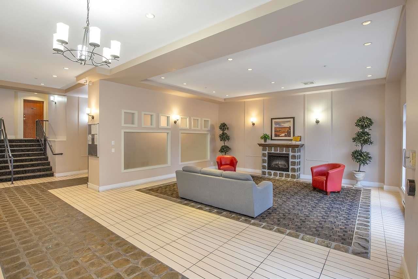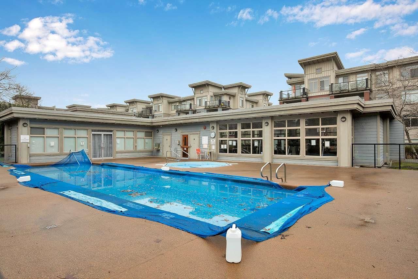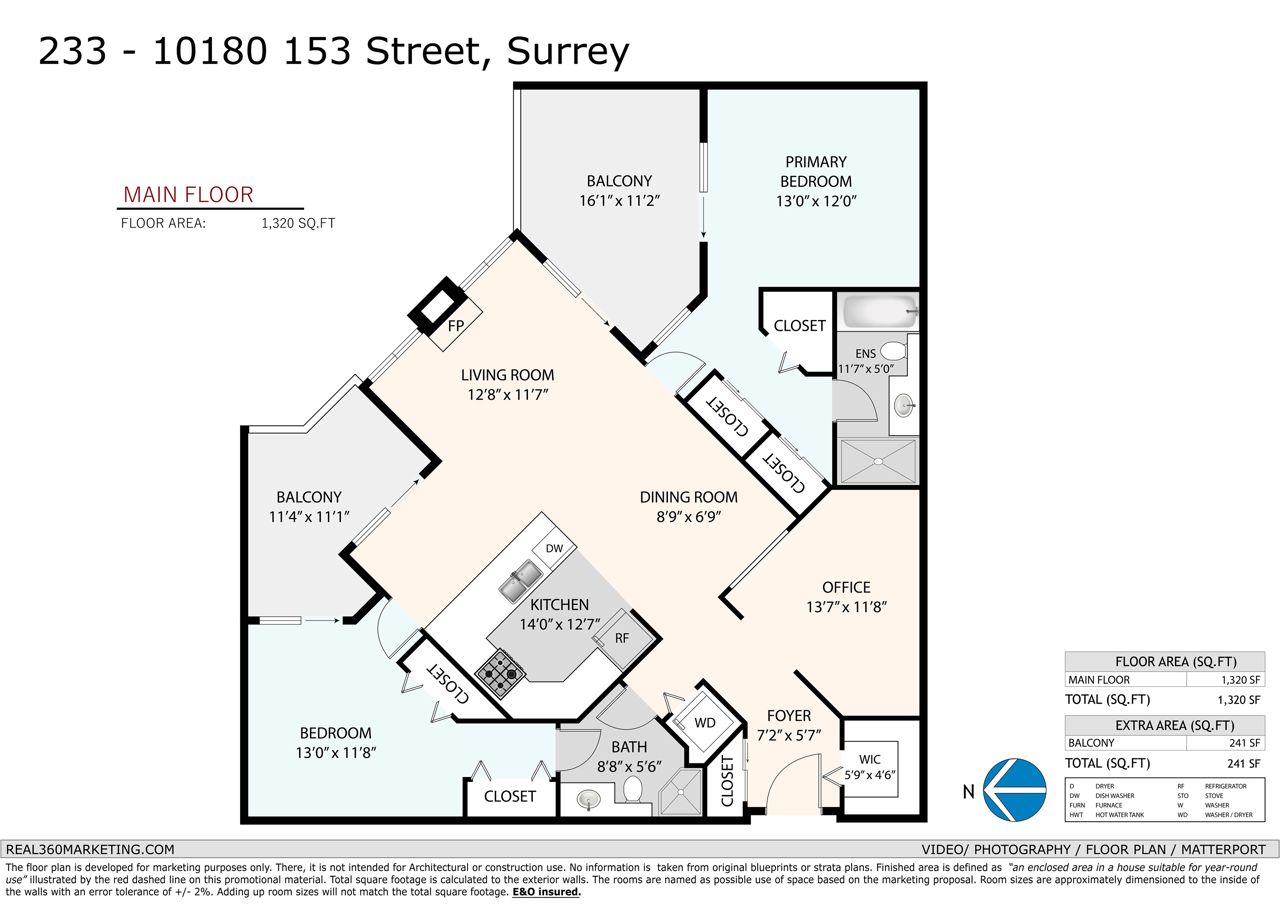- British Columbia
- Surrey
10180 153 St
CAD$699,900
CAD$699,900 Asking price
233 10180 153 StreetSurrey, British Columbia, V3R0B5
Delisted · Terminated ·
222| 1320 sqft
Listing information last updated on Fri Oct 25 2024 12:50:23 GMT-0400 (Eastern Daylight Time)

Open Map
Log in to view more information
Go To LoginSummary
IDR2830958
StatusTerminated
Ownership TypeFreehold Strata
Brokered ByKeller Williams Ocean Realty
TypeResidential Apartment,Multi Family,Residential Attached
AgeConstructed Date: 2007
Square Footage1320 sqft
RoomsBed:2,Kitchen:1,Bath:2
Parking2 (2)
Maint Fee545.06 /
Detail
Building
Bathroom Total2
Bedrooms Total2
Age17 years
AmenitiesClubhouse,Exercise Centre,Laundry - In Suite,Sauna,Whirlpool
AppliancesWasher,Dryer,Refrigerator,Stove,Dishwasher,Garage door opener,Microwave
Architectural StyleOther
Basement TypeNone
Construction Style AttachmentAttached
Fireplace PresentTrue
Fireplace Total1
Fire ProtectionSmoke Detectors,Sprinkler System-Fire
FixtureDrapes/Window coverings
Heating FuelElectric
Heating TypeBaseboard heaters
Size Interior1320.0000
Stories Total4
TypeApartment
Utility WaterMunicipal water
Outdoor AreaBalcony(s)
Floor Area Finished Main Floor1320
Floor Area Finished Total1320
Legal DescriptionSTRATA LOT 275, BLOCK 5, PLAN BCS1816, SECTION 28, RANGE 1W, NEW WESTMINSTER LAND DISTRICT, TOGETHER WITH AN INTEREST IN THE COMMON PROPERTY IN PROPORTION TO THE UNIT ENTITLEMENT OF THE STRATA LOT AS SHOWN ON FORM V
Fireplaces1
Bath Ensuite Of Pieces4
TypeApartment/Condo
FoundationConcrete Perimeter
LockerYes
Unitsin Development339
Titleto LandFreehold Strata
Fireplace FueledbyElectric
No Floor Levels1
Floor FinishLaminate,Tile,Carpet
RoofTorch-On
Tot Unitsin Strata Plan132
ConstructionFrame - Wood
Storeysin Building4
SuiteNone
Exterior FinishMixed,Vinyl,Wood
FlooringLaminate,Tile,Carpet
Fireplaces Total1
Exterior FeaturesGarden,Balcony
Above Grade Finished Area1320
AppliancesWasher/Dryer,Dishwasher,Disposal,Refrigerator,Cooktop,Microwave
Stories Total4
Association AmenitiesClubhouse,Exercise Centre,Sauna/Steam Room,Trash,Maintenance Grounds,Management,Recreation Facilities,Snow Removal
Rooms Total8
Building Area Total1320
GarageYes
Main Level Bathrooms2
Fireplace FeaturesElectric
Window FeaturesWindow Coverings
Lot FeaturesCentral Location,Private,Recreation Nearby
Basement
Basement AreaNone
Land
Acreagefalse
Landscape FeaturesGarden Area
Parking
Parking TypeGarage; Underground
Parking FeaturesUnderground,Garage Door Opener
Utilities
Tax Utilities IncludedNo
Water SupplyCity/Municipal
Features IncludedClthWsh/Dryr/Frdg/Stve/DW,Disposal - Waste,Drapes/Window Coverings,Garage Door Opener,Microwave,Pantry,Smoke Alarm,Sprinkler - Fire
Fuel HeatingBaseboard,Electric
Surrounding
Community FeaturesShopping Nearby
Exterior FeaturesGarden,Balcony
View TypeView
Distto School School BusClose
Council Park ApproveNo
Community FeaturesShopping Nearby
Distanceto Pub Rapid TrClose
Other
FeaturesNo Smoking Home
Laundry FeaturesIn Unit
Security FeaturesSmoke Detector(s),Fire Sprinkler System
AssociationYes
Internet Entire Listing DisplayYes
Interior FeaturesElevator,Pantry
SewerPublic Sewer,Sanitary Sewer
Pid026-981-955
Sewer TypeCity/Municipal
Cancel Effective Date2024-01-15
Gst IncludedNo
Site InfluencesCentral Location,Private Setting,Recreation Nearby,Shopping Nearby
Property DisclosureYes
Services ConnectedElectricity,Sanitary Sewer,Water
View SpecifyCourtyard view
Fixtures RemovedMirror in PBDRM/ Mirror in Dinrm
of Pets2
Broker ReciprocityYes
Fixtures RemovedYes
Fixtures Rented LeasedNo
Flood PlainNo
Mgmt Co NameDwell Property Mgt
Mgmt Co Phone604-821-2999
CatsYes
DogsYes
Maint Fee IncludesGarbage Pickup,Gardening,Management,Recreation Facility,Snow removal
BasementNone
HeatingBaseboard,Electric
Level1
Unit No.233
Remarks
Welcome to CHARLTON PARK! Explore this 2 BDRM + DEN (could be 3rd bedrm)/2 BATH 1307 SF (largest/best layout in the complex) corner unit featuring 2 covered balconies (overlooking the courtyard) & resort-style amenities incl OUTDOOR POOL! This bright/beautiful 2nd flr unit offers LVGRM/DINRM w/ laminate flooring, 9’ ceilings, & a cozy fireplace The well-appointed kitchen w/ granite counters, SS apps, pantry & breakfast bar is ideal for entertaining. The large primary BDRM boasts walk-thru closets & a spa like bathroom. 2nd bedrm room has a cheater ensuite while the versatile DEN is perfect for guests or a home office. 2 UG parking + large storage locker. This gem is in a superb location within walking distance to Guildford Mall, Transit, Recreation & Schools. Easy access to HWY 1.
This representation is based in whole or in part on data generated by the Chilliwack District Real Estate Board, Fraser Valley Real Estate Board or Greater Vancouver REALTORS®, which assumes no responsibility for its accuracy.
Location
Province:
British Columbia
City:
Surrey
Community:
Guildford
Room
Room
Level
Length
Width
Area
Kitchen
Main
12.60
14.01
176.49
Living Room
Main
11.58
12.66
146.67
Dining Room
Main
6.76
8.76
59.20
Foyer
Main
5.58
7.15
39.89
Primary Bedroom
Main
12.01
12.99
156.01
Bedroom
Main
11.58
12.60
145.91
Den
Main
11.68
13.58
158.64
Storage
Main
4.49
5.74
25.81
School Info
Private SchoolsK-7 Grades Only
Harold Bishop Elementary
15670 104 Ave, Surrey0.868 km
ElementaryMiddleEnglish
8-12 Grades Only
Johnston Heights Secondary
15350 99 Ave, Surrey0.577 km
SecondaryEnglish
Book Viewing
Your feedback has been submitted.
Submission Failed! Please check your input and try again or contact us

