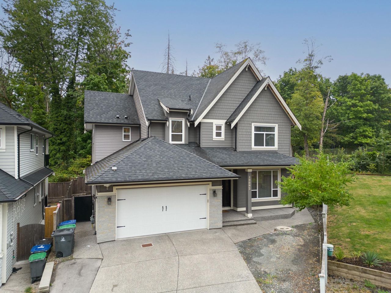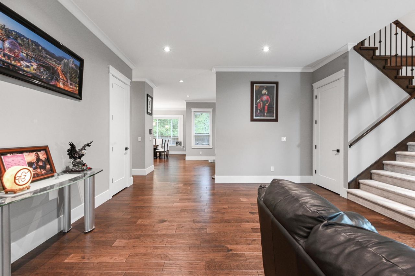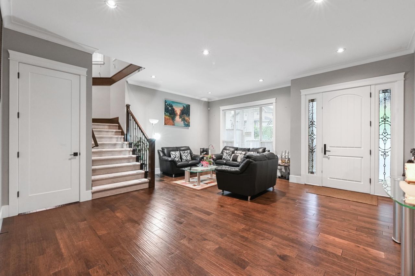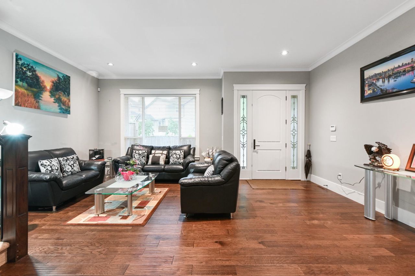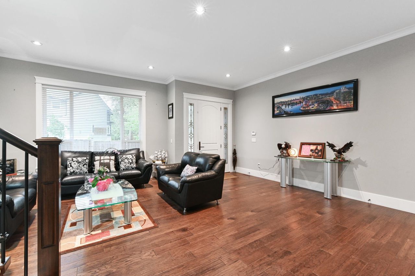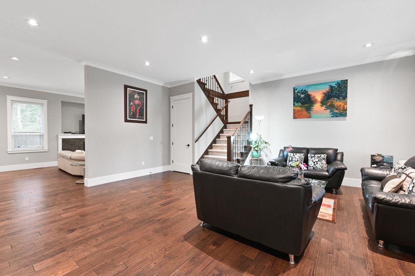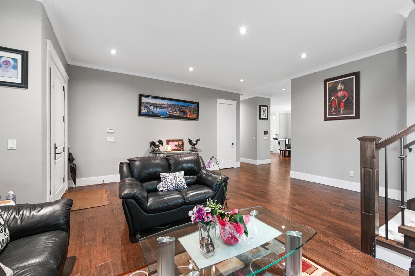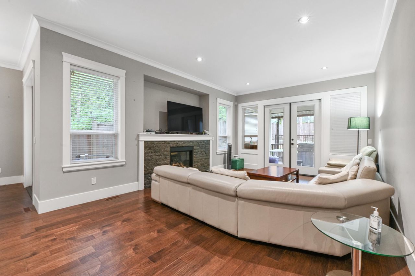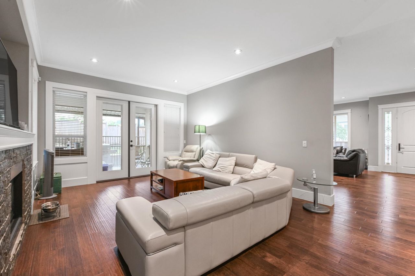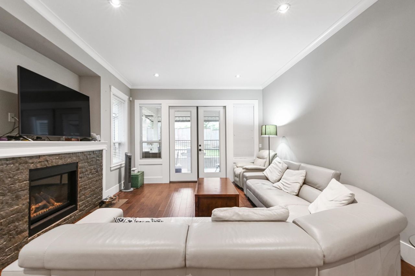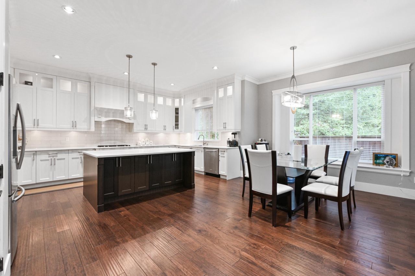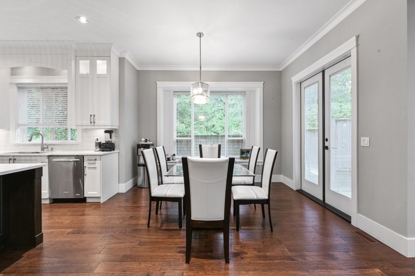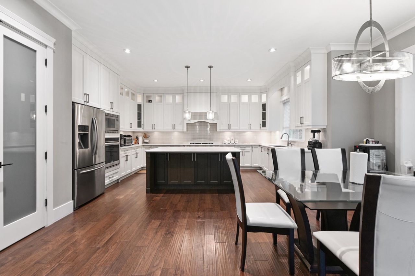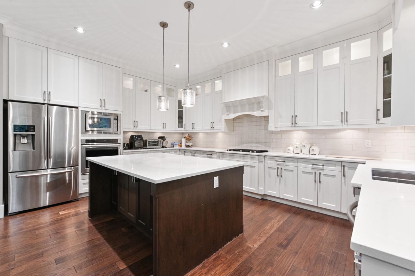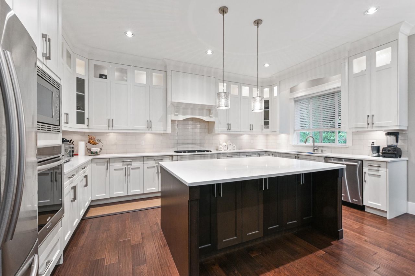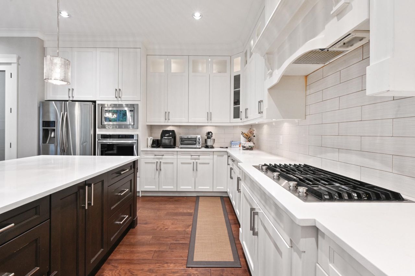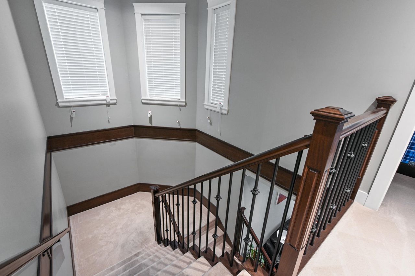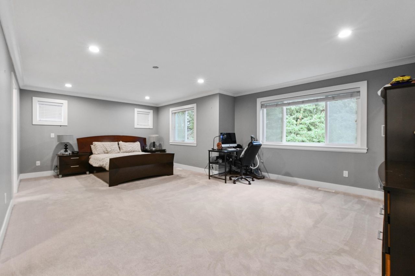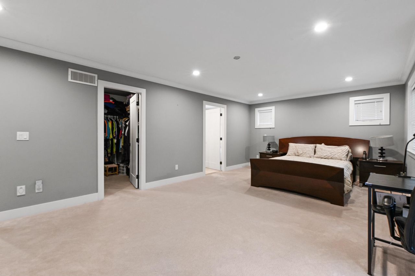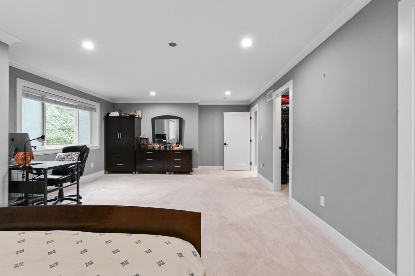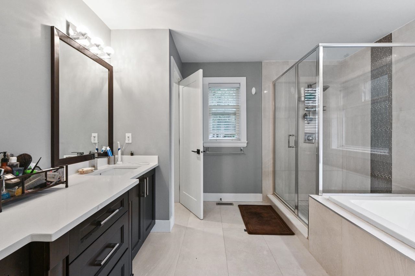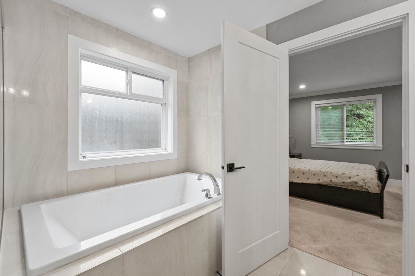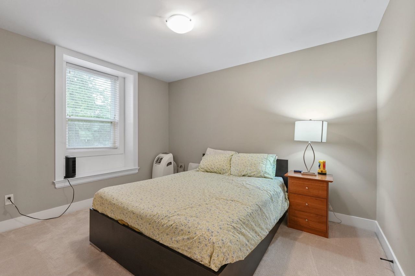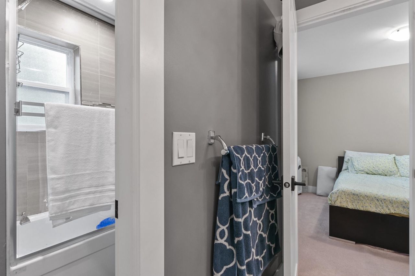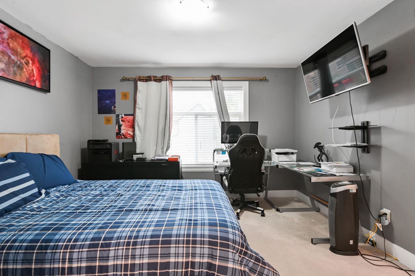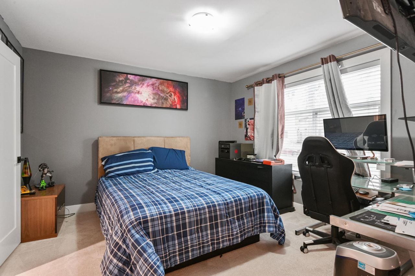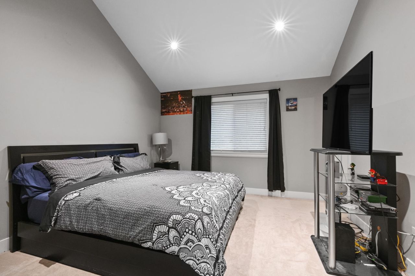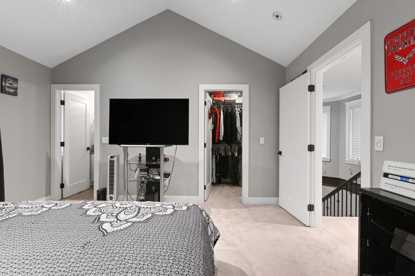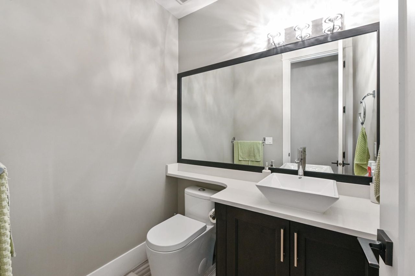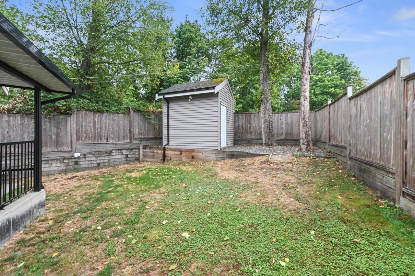- British Columbia
- Surrey
10092 123a St
CAD$1,899,000
CAD$1,899,000 Asking price
10092 123a StreetSurrey, British Columbia, V3V0C4
Delisted · Terminated ·
656(2)| 4368 sqft
Listing information last updated on Fri Feb 23 2024 13:18:47 GMT-0500 (Eastern Standard Time)

Open Map
Log in to view more information
Go To LoginSummary
IDR2830711
StatusTerminated
Ownership TypeFreehold NonStrata
Brokered ByeXp Realty
TypeResidential House,Detached,Residential Detached
AgeConstructed Date: 2015
Lot Size24.28 * undefined Feet
Land Size7405.2 ft²
Square Footage4368 sqft
RoomsBed:6,Kitchen:2,Bath:5
Parking2 (6)
Detail
Building
Bathroom Total5
Bedrooms Total6
Age8 years
AmenitiesAir Conditioning,Laundry - In Suite,Storage - Locker
AppliancesWasher,Dryer,Refrigerator,Stove,Dishwasher,Garage door opener,Alarm System,Storage Shed,Central Vacuum
Architectural Style2 Level
Construction Style AttachmentDetached
Fireplace PresentTrue
Fireplace Total1
Fire ProtectionSecurity system
FixtureDrapes/Window coverings
Heating FuelNatural gas
Heating TypeForced air
Size Interior4368 sqft
TypeHouse
Utility WaterMunicipal water
Outdoor AreaBalcny(s) Patio(s) Dck(s)
Floor Area Finished Main Floor1471
Floor Area Finished Total4368
Floor Area Finished Above Main1426
Floor Area Finished Blw Main1471
Legal DescriptionLOT 4, BLOCK 5N, PLAN BCP50801, SECTION 30, RANGE 2W, NEW WESTMINSTER LAND DISTRICT
Fireplaces1
Bath Ensuite Of Pieces12
Lot Size Square Ft7502
TypeHouse/Single Family
FoundationConcrete Perimeter
Titleto LandFreehold NonStrata
Fireplace FueledbyNatural Gas
No Floor Levels3
Floor FinishHardwood
RoofAsphalt
ConstructionConcrete,Frame - Wood
SuiteLegal Suite
Exterior FinishBrick,Fibre Cement Board,Vinyl
FlooringHardwood
Fireplaces Total1
Exterior FeaturesBalcony,Private Yard
Above Grade Finished Area2897
AppliancesWasher/Dryer,Dishwasher,Refrigerator,Cooktop
Other StructuresShed(s)
Rooms Total14
Building Area Total4368
GarageYes
Main Level Bathrooms1
Patio And Porch FeaturesPatio,Deck
Fireplace FeaturesGas
Window FeaturesWindow Coverings
Lot FeaturesGreenbelt,Private
Basement
Basement AreaFully Finished,Separate Entry
Land
Size Total7502 sqft
Size Total Text7502 sqft
Acreagefalse
Size Irregular7502
Lot Size Square Meters696.96
Lot Size Hectares0.07
Lot Size Acres0.17
Parking
ParkingOther,Garage
Parking AccessFront
Parking TypeAdd. Parking Avail.,Garage; Double
Parking FeaturesAdditional Parking,Garage Double,Front Access,Garage Door Opener
Utilities
Tax Utilities IncludedNo
Water SupplyCity/Municipal
Features IncludedClthWsh/Dryr/Frdg/Stve/DW,Drapes/Window Coverings,Garage Door Opener,Pantry,Security System,Storage Shed,Vacuum - Built In
Fuel HeatingForced Air,Natural Gas
Surrounding
Community FeaturesShopping Nearby
Exterior FeaturesBalcony,Private Yard
Distto School School BusCLOSE
Community FeaturesShopping Nearby
Distanceto Pub Rapid TrCLOSE
Other
Laundry FeaturesIn Unit
Security FeaturesSecurity System
Internet Entire Listing DisplayYes
Interior FeaturesStorage,Pantry,Central Vacuum
SewerPublic Sewer,Sanitary Sewer
Pid028-861-809
Sewer TypeCity/Municipal
Cancel Effective Date2023-12-24
Site InfluencesGreenbelt,Private Setting,Private Yard,Shopping Nearby
Property DisclosureYes
Services ConnectedElectricity,Natural Gas,Sanitary Sewer,Water
Broker ReciprocityYes
Fixtures Rented LeasedNo
BasementFinished,Exterior Entry
A/CCentral Air
HeatingForced Air,Natural Gas
Level2
Remarks
Must see elegant home in Robson Creek Estates! Dive into comfort with this open-concept masterpiece, boasting a 10' ceiling, rich engineered h/w floors, and luxe quartz kitchen countertops. Benefit from high-end appliances and an abundance of cabinetry reaching the ceiling. Delight in sophisticated crown moulding and designer bathrooms that reflect unmatched craftmanship. A 2-bedroom legal suite, rented on a month-to-month basis, offers immediate income potential. Plus, envision the opportunity for a second suite below. Built in 2015, this gem is situated near Prince Charles Elementary, ensuring convenience. Moments away from Pattullo & Alex Fraser Bridge. A must-see home of distinction!
This representation is based in whole or in part on data generated by the Chilliwack District Real Estate Board, Fraser Valley Real Estate Board or Greater Vancouver REALTORS®, which assumes no responsibility for its accuracy.
Location
Province:
British Columbia
City:
Surrey
Community:
Cedar Hills
Room
Room
Level
Length
Width
Area
Great Room
Main
16.99
20.01
340.12
Kitchen
Main
18.01
10.99
197.96
Dining Room
Main
18.01
12.50
225.15
Laundry
Main
10.50
9.15
96.10
Pantry
Main
2.99
2.49
7.44
Den
Main
12.01
12.50
150.10
Foyer
Main
6.99
10.50
73.37
Primary Bedroom
Above
12.99
18.01
234.01
Bedroom
Above
14.01
12.50
175.11
Bedroom
Above
12.01
10.01
120.16
Bedroom
Above
14.01
12.50
175.11
Kitchen
Below
12.01
12.50
150.10
Bedroom
Below
8.99
114.50
1029.31
Bedroom
Below
12.99
10.50
136.40
School Info
Private SchoolsK-7 Grades Only
Prince Charles Elementary
12405 100 Ave, Surrey0.277 km
ElementaryMiddleEnglish
8-12 Grades Only
L A Matheson Secondary
9484 122 St, Surrey1.274 km
SecondaryEnglish
Book Viewing
Your feedback has been submitted.
Submission Failed! Please check your input and try again or contact us

