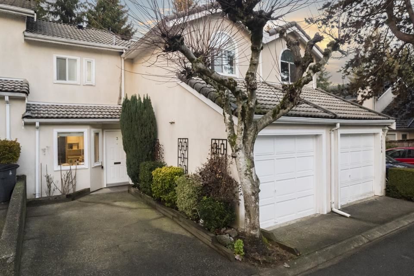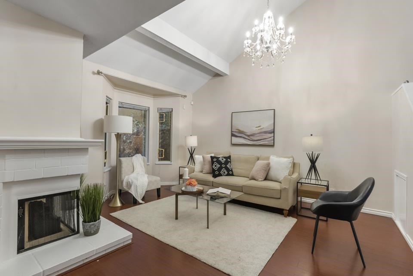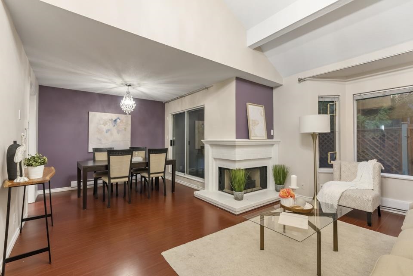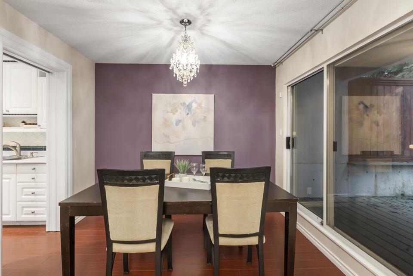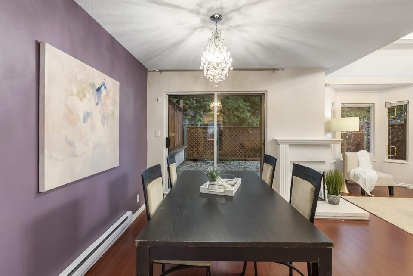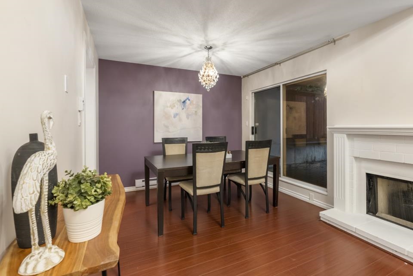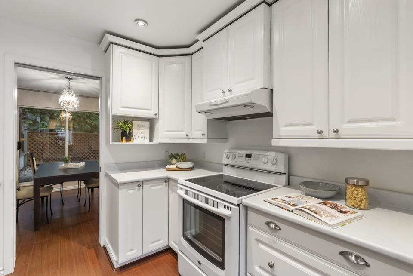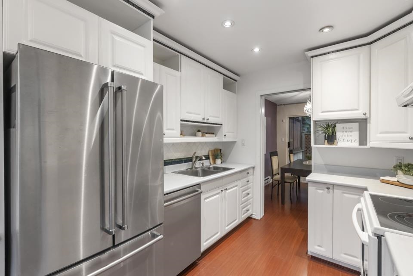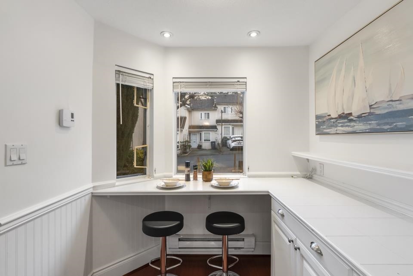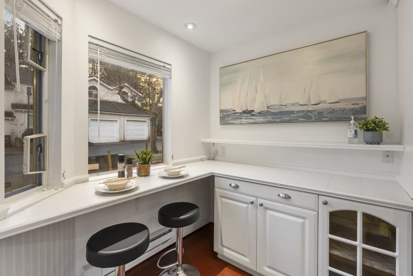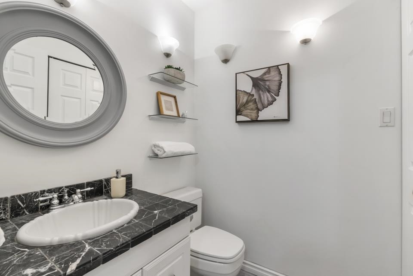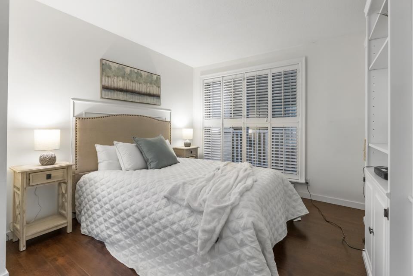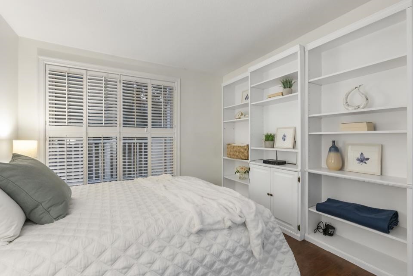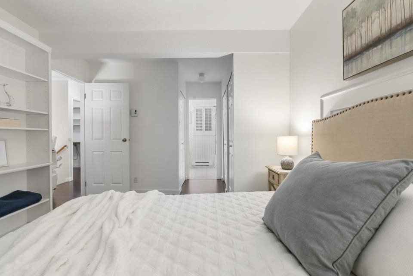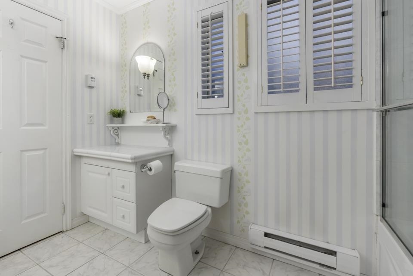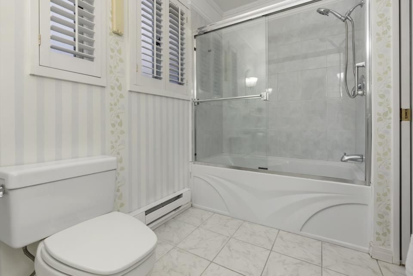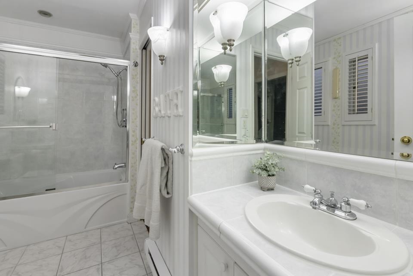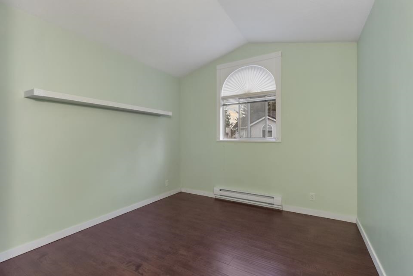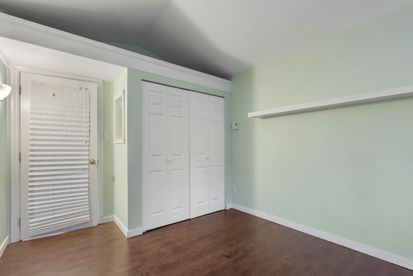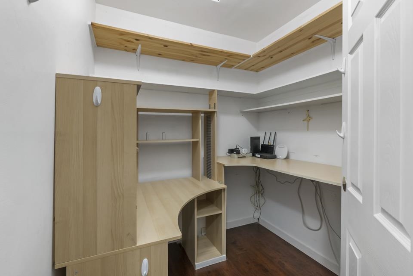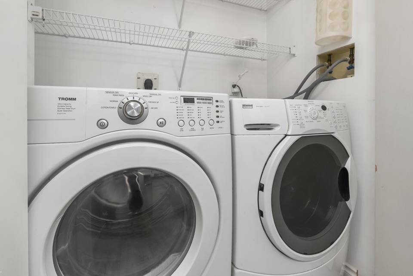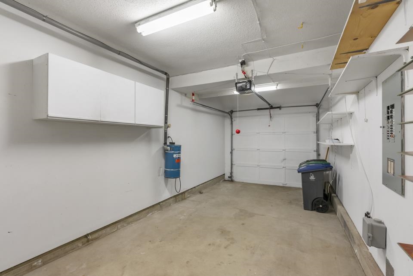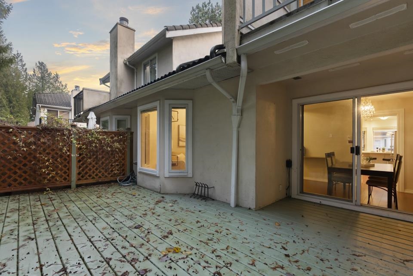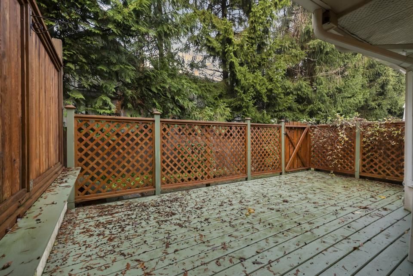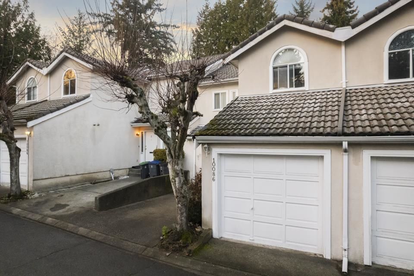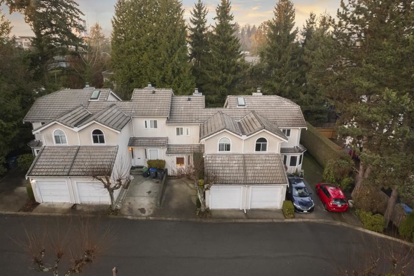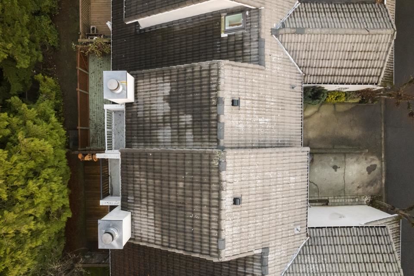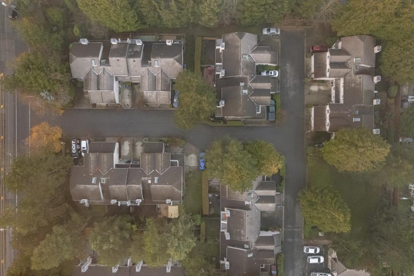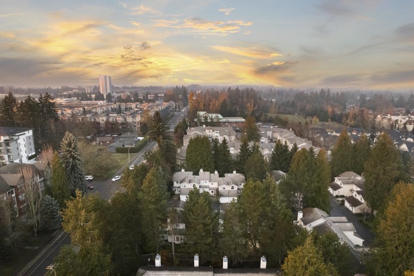- British Columbia
- Surrey
10086 154 St
SoldCAD$xxx,xxx
CAD$650,000 Asking price
3 10086 154 StreetSurrey, British Columbia, V3R4J6
Sold · Closed ·
222(1)| 1430 sqft
Listing information last updated on Fri Oct 25 2024 17:12:03 GMT-0400 (Eastern Daylight Time)

Open Map
Log in to view more information
Go To LoginSummary
IDR2835602
StatusClosed
Ownership TypeFreehold Strata
Brokered ByeXp Realty of Canada, Inc.
TypeResidential Townhouse,Attached,Residential Attached
AgeConstructed Date: 1985
Square Footage1430 sqft
RoomsBed:2,Kitchen:1,Bath:2
Parking1 (2)
Maint Fee404.41 /
Virtual Tour
Detail
Building
Bathroom Total2
Bedrooms Total2
Age39 years
AmenitiesClubhouse
AppliancesWasher,Dryer,Refrigerator,Stove,Dishwasher
Architectural Style2 Level
Basement TypeNone
Construction Style AttachmentAttached
Fireplace PresentTrue
Fireplace Total1
FixtureDrapes/Window coverings
Heating FuelElectric,Wood
Size Interior1430.0000
TypeRow / Townhouse
Utility WaterMunicipal water
Outdoor AreaPatio(s) & Deck(s)
Floor Area Finished Main Floor840
Floor Area Finished Total1430
Floor Area Finished Above Main590
Legal DescriptionSTRATA LOT 7, PLAN NWS2341, SECTION 28, RANGE 1, NEW WESTMINSTER LAND DISTRICT, TOGETHER WITH AN INTEREST IN THE COMMON PROPERTY IN PROPORTION TO THE UNIT ENTITLEMENT OF THE STRATA LOT AS SHOWN ON FORM 1
Fireplaces1
TypeTownhouse
FoundationConcrete Slab
LockerNo
Titleto LandFreehold Strata
Fireplace FueledbyWood
No Floor Levels2
Floor FinishWall/Wall/Mixed
RoofOther
ConstructionOther
SuiteNone
Exterior FinishStucco
FlooringWall/Wall/Mixed
Fireplaces Total1
Above Grade Finished Area1430
AppliancesWasher/Dryer,Dishwasher,Refrigerator,Cooktop
Association AmenitiesClubhouse,Management
Rooms Total6
Building Area Total1430
GarageYes
Main Level Bathrooms1
Patio And Porch FeaturesPatio,Deck
Fireplace FeaturesWood Burning
Window FeaturesWindow Coverings
Lot FeaturesCentral Location,Private,Recreation Nearby
Basement
Basement AreaNone
Land
Acreagefalse
Parking
Parking AccessFront
Parking TypeGarage; Single
Parking FeaturesGarage Single,Front Access
Utilities
Tax Utilities IncludedNo
Water SupplyCity/Municipal
Features IncludedClthWsh/Dryr/Frdg/Stve/DW,Drapes/Window Coverings
Fuel HeatingElectric,Wood
Surrounding
Community FeaturesShopping Nearby
Community FeaturesShopping Nearby
Other
AssociationYes
Internet Entire Listing DisplayYes
SewerPublic Sewer,Sanitary Sewer
Processed Date2024-01-08
Property Brochure URLhttp://020.katrinaandtheteamlistings.com
Pid002-610-795
Sewer TypeCity/Municipal
Site InfluencesCentral Location,Private Setting,Recreation Nearby,Shopping Nearby
Property DisclosureYes
Services ConnectedNatural Gas,Sanitary Sewer,Water
Broker ReciprocityYes
Fixtures RemovedNo
Fixtures Rented LeasedNo
Mgmt Co NamePacific Quorm
Mgmt Co Phone604-685-3828
SPOLP Ratio0.98
Maint Fee IncludesManagement
SPLP Ratio0.98
BasementNone
HeatingElectric,Wood
Level2
Unit No.3
Remarks
Beautifully maintained 2BR 1.5BTH Guildford townhome. Welcoming you inside are rich, laminate floors flowing into a bright & spacious kitchen boasting stainless steel appliances, clean white cabinetry & a sunny breakfast nook. Comfortably entertain in your elegant dining area leading to a fully-fenced wooden deck or cozy up to a modern fireplace within the airy living room beneath soaring, cathedral ceilings. Natural light streams through a skylight drawing you toward well-appointed bedrooms with primary bed offering ample closet space, a refreshed ensuite & a private balcony overlooking towering trees. Highly walkable, Woodland Grove, is steps to every desirable convenience, incl. T&T, Landmark, Guildford Town Centre, Harold Bishop Elem, Johnston Heights Sec with easy access to Highway 1.
This representation is based in whole or in part on data generated by the Chilliwack District Real Estate Board, Fraser Valley Real Estate Board or Greater Vancouver REALTORS®, which assumes no responsibility for its accuracy.
Location
Province:
British Columbia
City:
Surrey
Community:
Guildford
Room
Room
Level
Length
Width
Area
Living Room
Main
15.75
12.50
196.85
Dining Room
Main
10.01
8.83
88.31
Kitchen
Main
15.68
8.83
138.40
Primary Bedroom
Above
17.75
10.60
188.09
Bedroom
Above
12.66
9.84
124.65
Storage
Above
6.27
6.50
40.71
School Info
Private SchoolsK-7 Grades Only
Harold Bishop Elementary
15670 104 Ave, Surrey0.815 km
ElementaryMiddleEnglish
8-12 Grades Only
Johnston Heights Secondary
15350 99 Ave, Surrey0.404 km
SecondaryEnglish
Book Viewing
Your feedback has been submitted.
Submission Failed! Please check your input and try again or contact us

