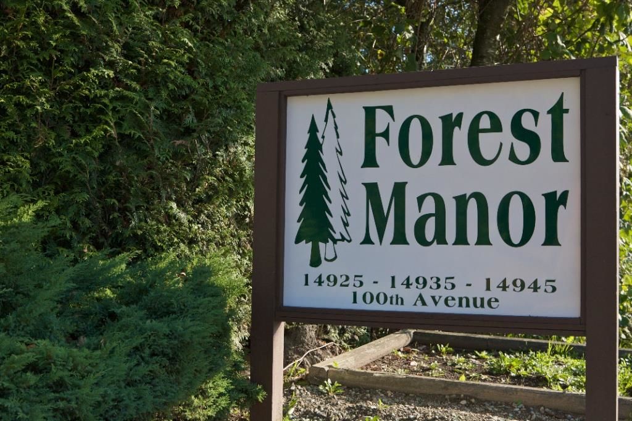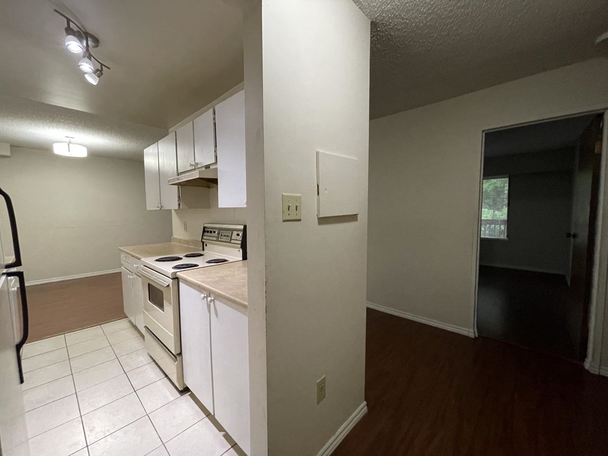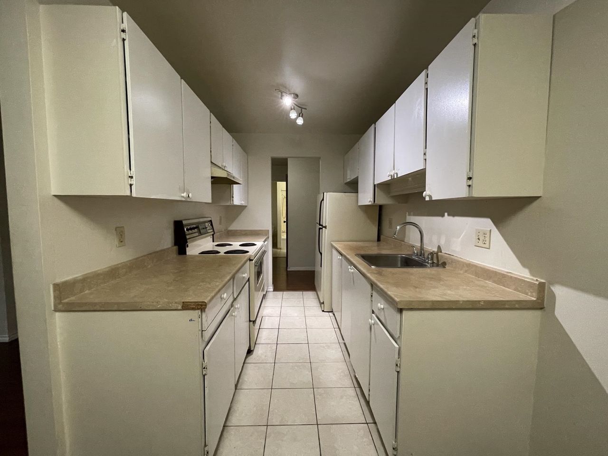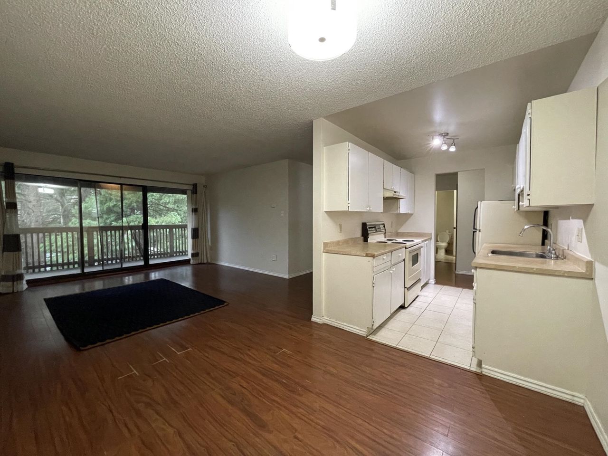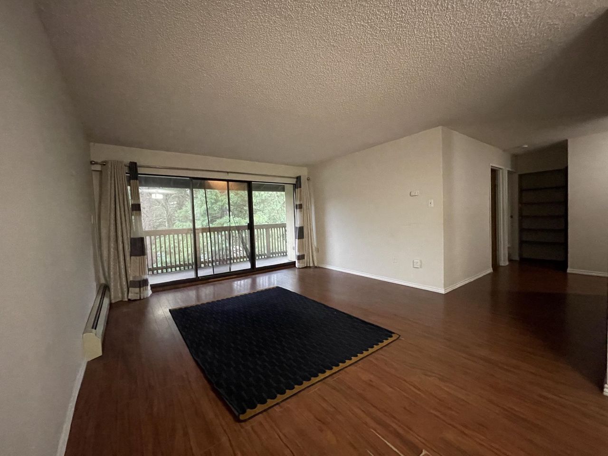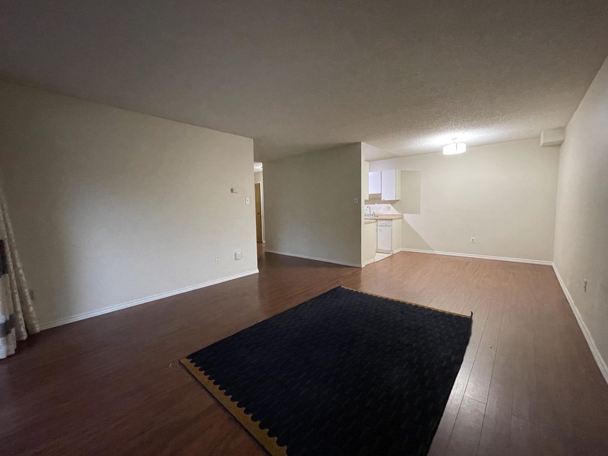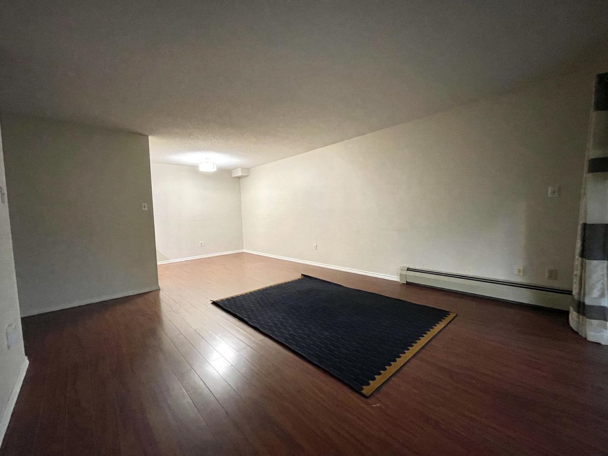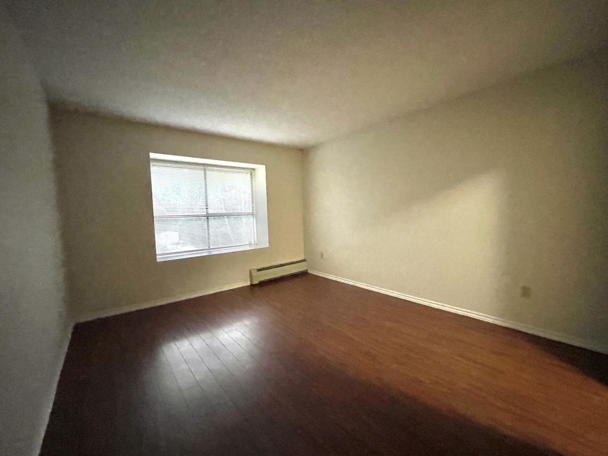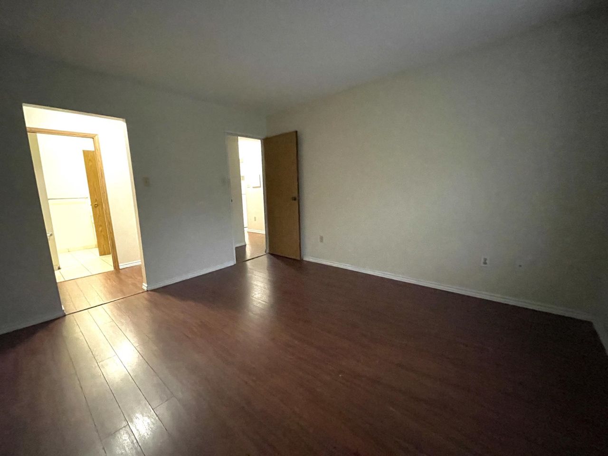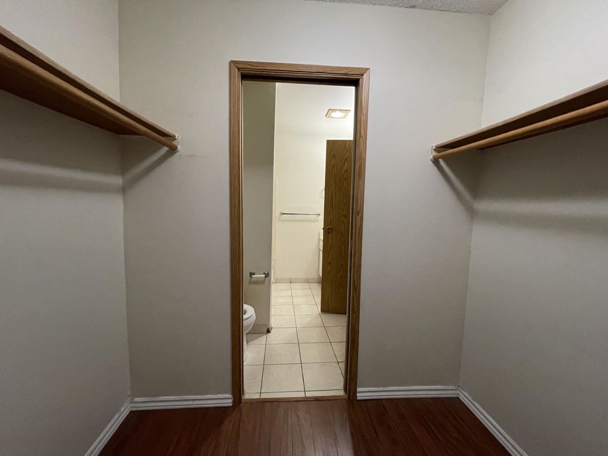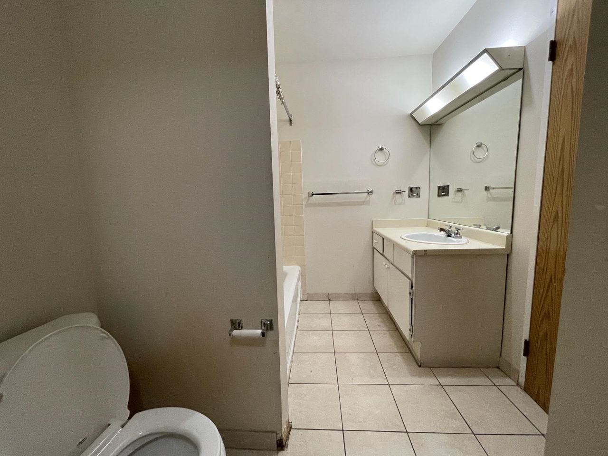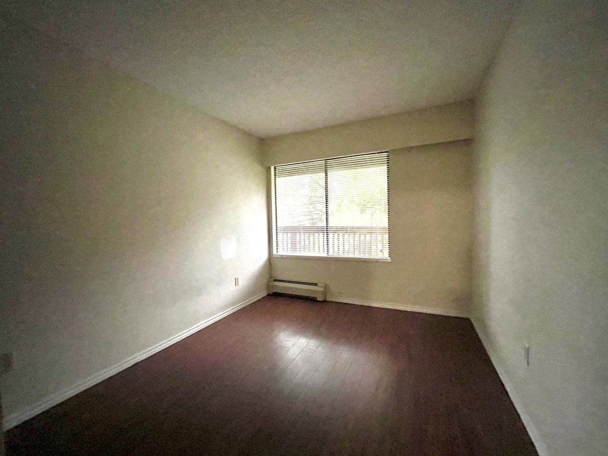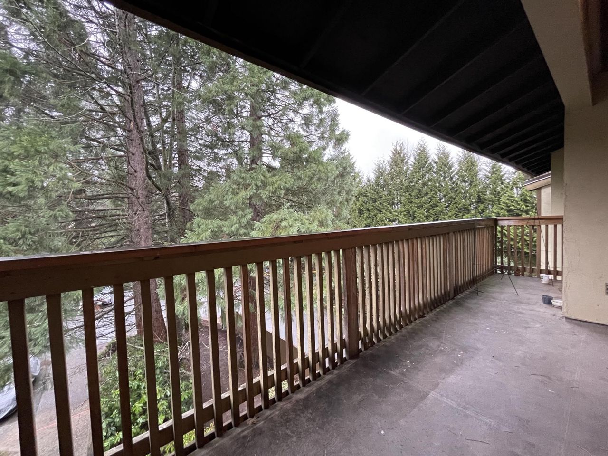- British Columbia
- Surrey
10061 150th St
SoldCAD$xxx,xxx
CAD$469,900 Asking price
312 10061 150th StreetSurrey, British Columbia, V3R4A7
Sold · Closed ·
211| 893 sqft
Listing information last updated on Fri Oct 25 2024 17:31:10 GMT-0400 (Eastern Daylight Time)

Open Map
Log in to view more information
Go To LoginSummary
IDR2835606
StatusClosed
Ownership TypeFreehold Strata
Brokered ByHomelife Benchmark Titus Realty
TypeResidential Apartment,Multi Family,Residential Attached
AgeConstructed Date: 1981
Square Footage893 sqft
RoomsBed:2,Kitchen:1,Bath:1
Parking1 (1)
Maint Fee303 /
Detail
Building
Bathroom Total1
Bedrooms Total2
Age43 years
AmenitiesClubhouse,Shared Laundry
AppliancesIntercom,Refrigerator,Stove
Architectural StyleOther
Basement TypeNone
Construction Style AttachmentAttached
Fireplace PresentFalse
Heating TypeBaseboard heaters,Hot Water
Size Interior893.0000
Stories Total3
TypeApartment
Utility WaterMunicipal water
Outdoor AreaBalcony(s)
Floor Area Finished Main Floor893
Floor Area Finished Total893
Legal DescriptionSTRATA LOT 152 SECTION 29 BLOCK 5 NORTH RANGE 1 WEST NEW WESTMINSTER DISTRICTSTRATA PLAN NW1702 TOGETHER WITH AN INTEREST IN THE COMMON PROPERTY INPROPORTION TO THE UNIT ENTITLEMENT OF THE STRATA LOT AS SHOWN ON FORM 1
TypeApartment/Condo
FoundationConcrete Perimeter
LockerNo
Titleto LandFreehold Strata
No Floor Levels1
Floor FinishMixed
RoofAsphalt
Tot Unitsin Strata Plan162
ConstructionFrame - Wood
Storeysin Building3
SuiteNone
Exterior FinishMixed
FlooringMixed
Exterior FeaturesBalcony
Above Grade Finished Area893
AppliancesRefrigerator,Cooktop
Stories Total3
Association AmenitiesClubhouse,Caretaker,Trash,Maintenance Grounds,Heat,Hot Water,Management,Snow Removal
Rooms Total6
Building Area Total893
GarageYes
Main Level Bathrooms1
Lot FeaturesCentral Location,Recreation Nearby,Wooded
Basement
Basement AreaNone
Land
Acreagefalse
Parking
Parking TypeGarage; Underground
Parking FeaturesUnderground
Utilities
Tax Utilities IncludedNo
Water SupplyCity/Municipal
Features IncludedIntercom,Refrigerator,Stove
Fuel HeatingBaseboard,Hot Water
Surrounding
Community FeaturesShopping Nearby
Exterior FeaturesBalcony
Distto School School BusNear
Council Park ApproveNo
Community FeaturesShopping Nearby
Distanceto Pub Rapid TrNear
Other
Laundry FeaturesCommon Area
AssociationYes
Internet Entire Listing DisplayYes
Interior FeaturesElevator
SewerPublic Sewer,Sanitary Sewer,Storm Sewer
Processed Date2024-01-09
Pid001-903-004
Sewer TypeCity/Municipal
Site InfluencesCentral Location,Recreation Nearby,Shopping Nearby,Treed
Property DisclosureYes
Services ConnectedElectricity,Sanitary Sewer,Storm Sewer,Water
Broker ReciprocityYes
Fixtures RemovedNo
Fixtures Rented LeasedNo
Flood PlainNo
Mgmt Co NameAscent Management
Mgmt Co Phone604-431-1800
CatsNo
DogsNo
SPOLP Ratio0.98
Maint Fee IncludesCaretaker,Garbage Pickup,Gardening,Heat,Hot Water,Management,Snow removal
SPLP Ratio0.98
BasementNone
HeatingBaseboard,Hot Water
Level1
Unit No.312
Remarks
Welcome to Forest Manor in the heart of Guildford - Alert First Time Buyers & Investors - Large spacious two bedroom Top Floor unit. Close to everything - Highway/Portman Bridge, Both Levels of Schools, Guildford Mall, Guildford Rec/Library, Cinemas, Restaurants & T&T Supermarket.
This representation is based in whole or in part on data generated by the Chilliwack District Real Estate Board, Fraser Valley Real Estate Board or Greater Vancouver REALTORS®, which assumes no responsibility for its accuracy.
Location
Province:
British Columbia
City:
Surrey
Community:
Guildford
Room
Room
Level
Length
Width
Area
Living Room
Main
13.48
16.01
215.89
Dining Room
Main
8.01
8.99
71.96
Kitchen
Main
8.99
8.01
71.96
Primary Bedroom
Main
12.01
12.99
156.01
Bedroom
Main
8.99
10.99
98.80
Storage
Main
4.00
4.99
19.96
School Info
Private SchoolsK-7 Grades Only
Bonaccord Elementary
14986 98 Ave, Surrey0.529 km
ElementaryMiddleEnglish
8-12 Grades Only
Johnston Heights Secondary
15350 99 Ave, Surrey0.878 km
SecondaryEnglish
Book Viewing
Your feedback has been submitted.
Submission Failed! Please check your input and try again or contact us

