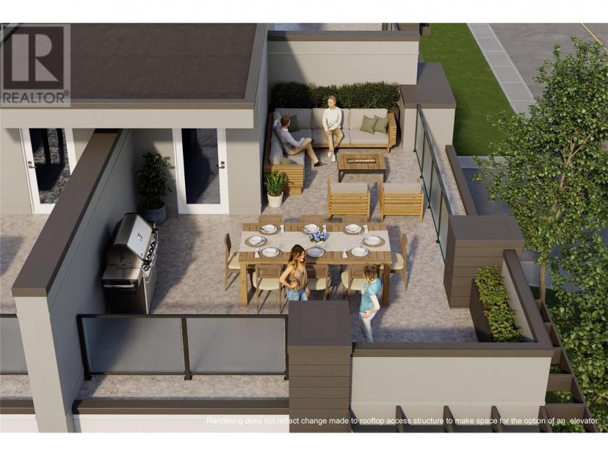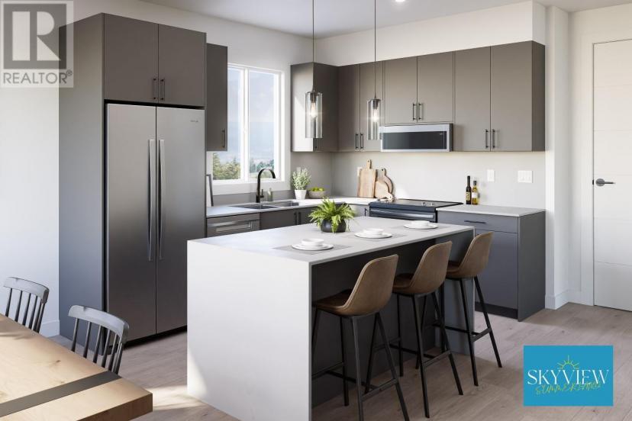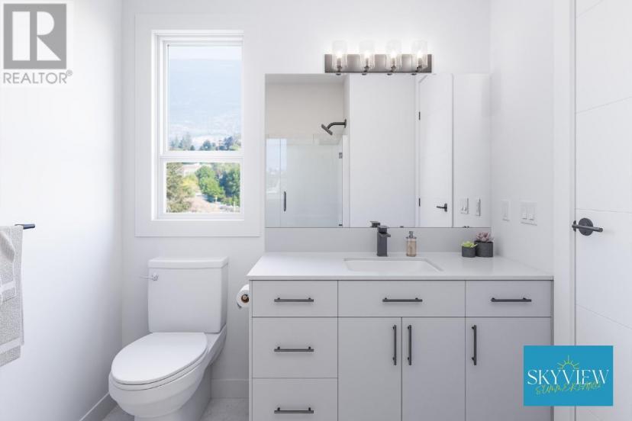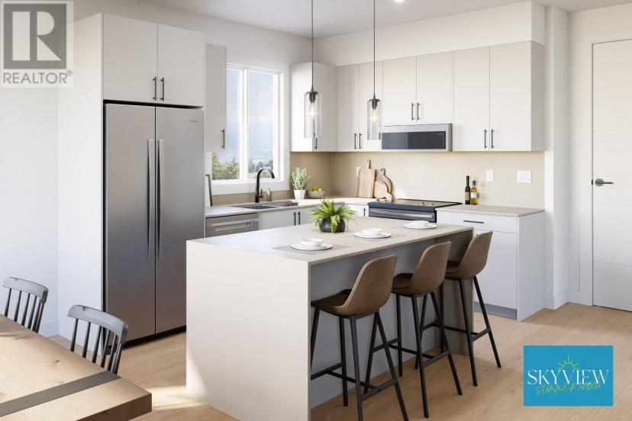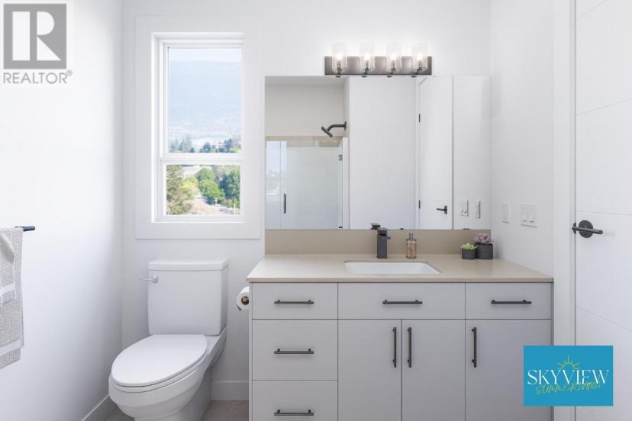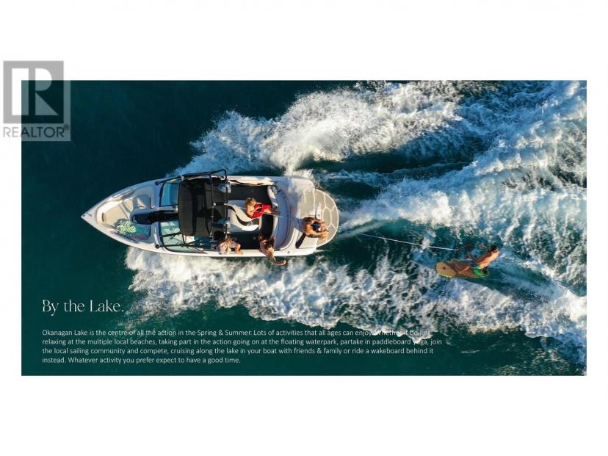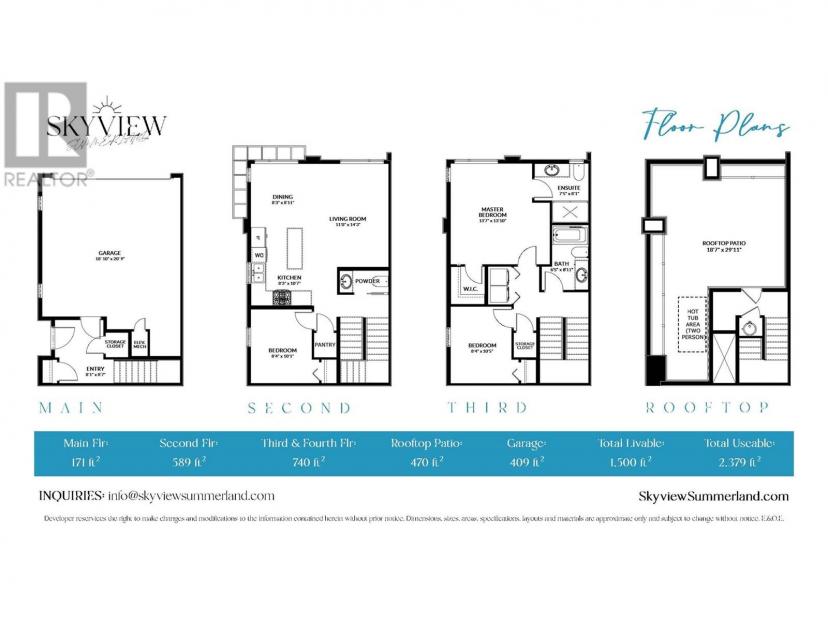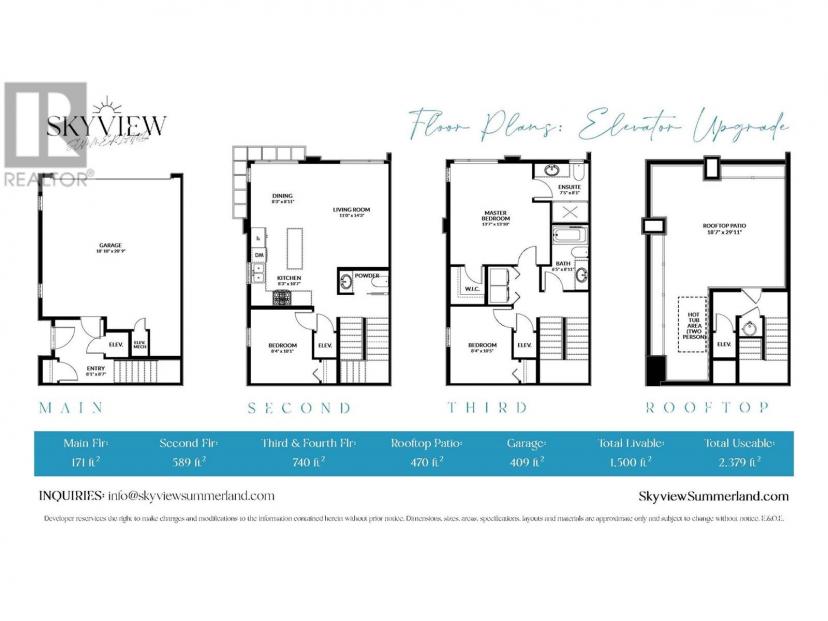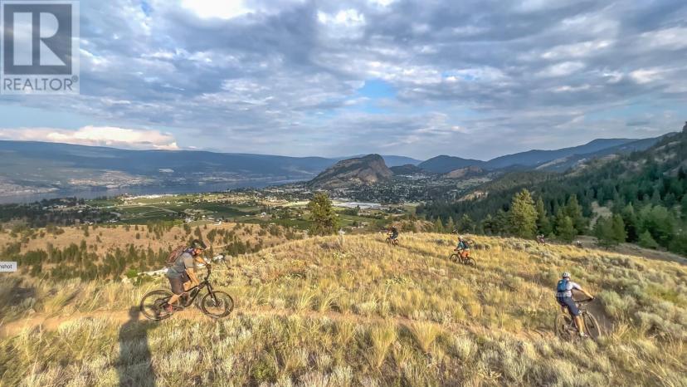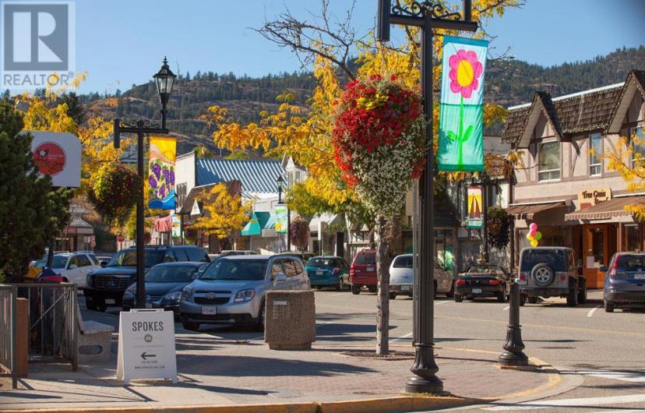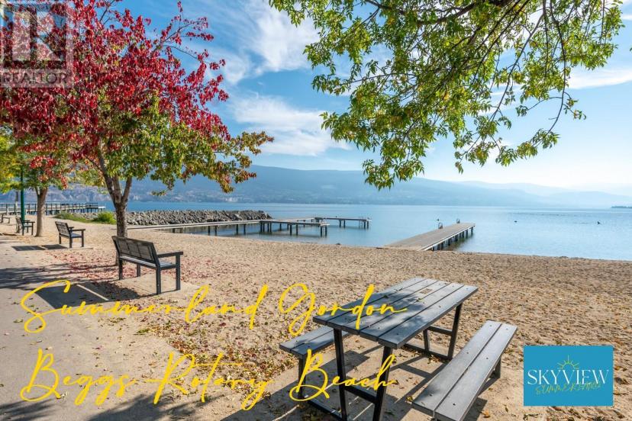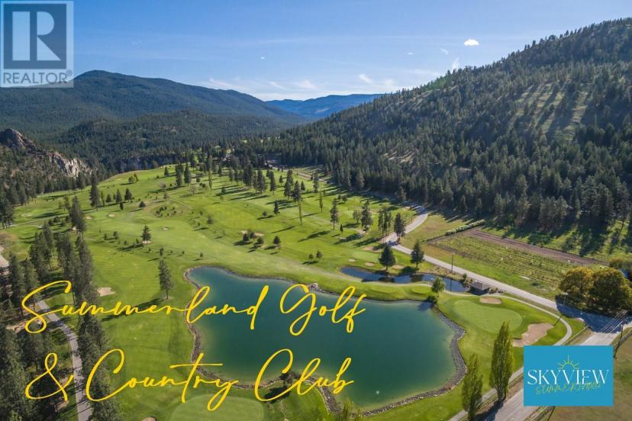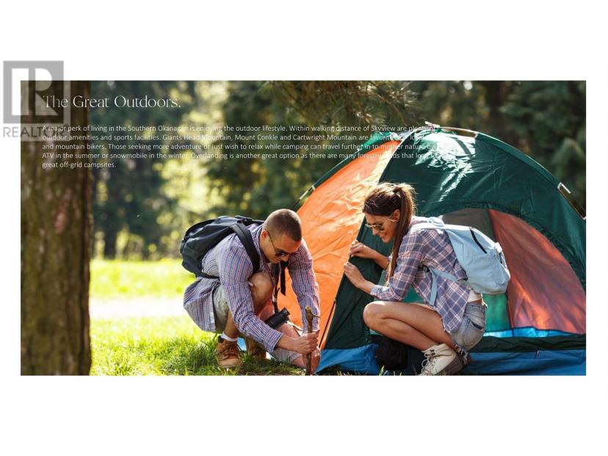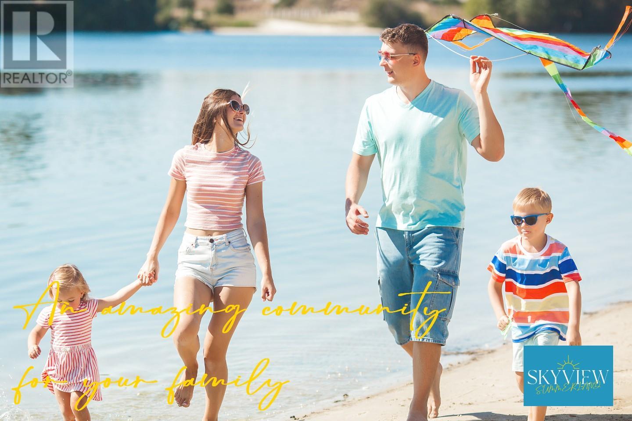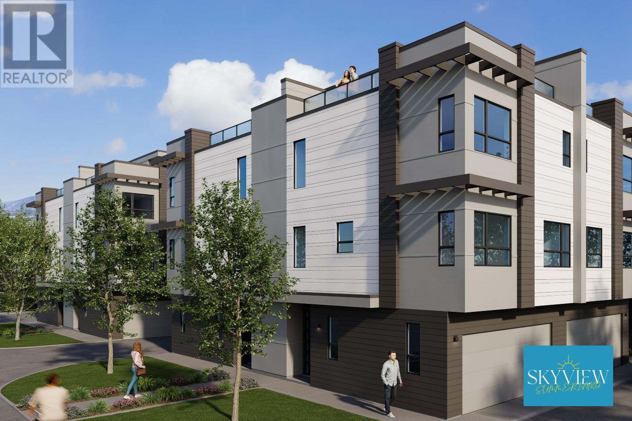- British Columbia
- Summerland
8717 Jubilee Rd E
CAD$685,000 Sale
108 8717 Jubilee Rd ESummerland, British Columbia, V0H1Z5
332| 1500 sqft

Open Map
Log in to view more information
Go To LoginSummary
ID10310388
StatusCurrent Listing
Ownership TypeStrata
TypeResidential Townhouse,Attached
RoomsBed:3,Bath:3
Square Footage1500 sqft
Land Sizeunder 1 acre
AgeConstructed Date: 2024
Maint Fee113.91
Maintenance Fee TypeInsurance,Other,See Remarks
Listing Courtesy ofRoyal Lepage Locations West
Detail
Building
Bathroom Total3
Bedrooms Total3
AppliancesRefrigerator,Dishwasher,Range - Electric,Hood Fan,Washer & Dryer
Construction Style AttachmentAttached
Cooling TypeCentral air conditioning
Exterior FinishAluminum,Composite Siding
Fireplace PresentFalse
Fire ProtectionSprinkler System-Fire,Smoke Detector Only
Flooring TypeCarpeted,Ceramic Tile,Vinyl
Half Bath Total1
Heating TypeForced air,See remarks
Roof MaterialOther
Roof StyleUnknown
Size Interior1500 sqft
Stories Total4
Utility WaterMunicipal water
Land
Size Total Textunder 1 acre
Acreagefalse
SewerMunicipal sewage system
Surrounding
Community FeaturesPets Allowed,Rentals Allowed
Zoning TypeUnknown
Other
Storage TypeStorage,Locker
FeaturesCentral island,One Balcony
FireplaceFalse
HeatingForced air,See remarks
Unit No.108
Remarks
Need a great financing rate? 3.99% Interest payment for 3 years. While you wait for your new home, earn 8% on your deposit. Don’t wait for home prices to rise. Some Economists say prices are increasing by the end of 2024 and by 2026 we may see home prices at an all time high! Call me now to find out more! 50% sold in phase 1. Three bed/three bath home with 470 sq. ft. roof top patio structurally upgraded to support a 2-person hot tub. 2-car garage + EV rough in wiring. Whether you’re downsizing, resizing or just getting started, our homes feature spectacular fixtures & finishings. Elevator shafts included. If you need the elevator now, we can help or use it as extra storage, your choice, Quartz countertops with integral backsplash, over-height ceilings, stainless steel modern appliances comprising side by side washer/dryer, fridge, stove, dishwasher, premium wide-plank Rev Wood flooring plus window treatment package. Our homes have a fantastic location within Summerland! Easy walking distance to downtown shops, restaurants and schools. Summerland offers a tranquil lifestyle amongst sun drenched hills, vineyards, orchards all backdropped by Okanagan Lake. Here is where the dream of being close to the city yet far enough away to leave the hustle, bustle & aggravation behind is treasured. (id:22211)
The listing data above is provided under copyright by the Canada Real Estate Association.
The listing data is deemed reliable but is not guaranteed accurate by Canada Real Estate Association nor RealMaster.
MLS®, REALTOR® & associated logos are trademarks of The Canadian Real Estate Association.
Location
Province:
British Columbia
City:
Summerland
Community:
Main Town
Room
Room
Level
Length
Width
Area
2pc Bathroom
Second
NaN
Measurements not available
Bedroom
Second
2.54
3.17
8.05
8'4'' x 10'5''
Living
Second
3.35
4.34
14.54
11' x 14'3''
Dining
Second
2.51
2.72
6.83
8'3'' x 8'11''
Kitchen
Second
2.51
3.17
7.96
8'3'' x 10'5''
Laundry
Third
1.52
1.22
1.85
5' x 4'
3pc Bathroom
Third
NaN
Measurements not available
3pc Ensuite bath
Third
NaN
Measurements not available
Bedroom
Third
2.46
3.17
7.80
8'1'' x 10'5''
Primary Bedroom
Third
4.14
4.22
17.47
13'7'' x 13'10''
Foyer
Main
2.46
2.62
6.45
8'1'' x 8'7''

