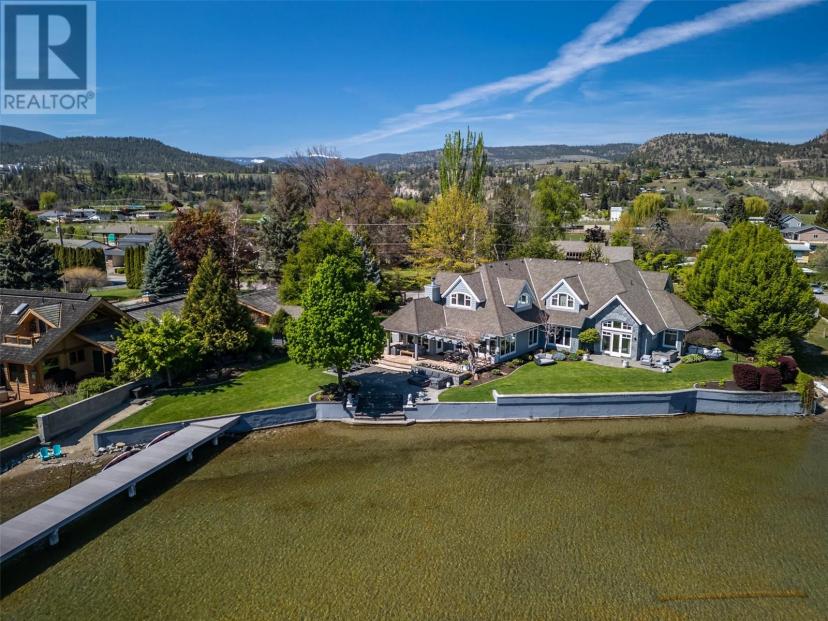- British Columbia
- Summerland
6811 Nixon Rd
CAD$5,995,000 Sale
6811 Nixon RdSummerland, British Columbia, V0H1Z9
453| 5010 sqft

Open Map
Log in to view more information
Go To LoginSummary
ID10313703
StatusCurrent Listing
Ownership TypeFreehold
TypeResidential House,Detached
RoomsBed:4,Bath:5
Square Footage5010 sqft
Land Size0.55 ac|under 1 acre
AgeConstructed Date: 2002
Listing Courtesy ofChamberlain Property Group
Detail
Building
Bathroom Total5
Bedrooms Total4
AppliancesRange,Refrigerator,Dishwasher,Dryer,Washer
Construction Style AttachmentDetached
Cooling TypeSee Remarks
Fireplace PresentFalse
Half Bath Total1
Heating FuelGeo Thermal
Roof MaterialAsphalt shingle
Roof StyleUnknown
Size Interior5010 sqft
Stories Total2
Utility WaterLake/River Water Intake
Land
Size Total0.55 ac|under 1 acre
Size Total Text0.55 ac|under 1 acre
Acreagefalse
SewerMunicipal sewage system
Size Irregular0.55
Surface WaterLake
Surrounding
View TypeLake view,Mountain view,View (panoramic)
Zoning TypeUnknown
Other
FeaturesCentral island,Jacuzzi bath-tub
FireplaceFalse
Remarks
Rare custom built gated waterfront estate, offered for sale for the first time in the highly sought-after Trout Creek neighborhood. This pristine waterfront retreat is on a triple lot boasting a private dock, 185 ft of waterfront and emerges as a must-see sanctuary amidst an idyllic backdrop. With four bedrooms and five bathrooms spread across a .55-acre estate, this home emanates an inviting warmth, embracing you upon entry. The expansive kitchen seamlessly melds with the main living and dining areas, crafting a fluid space tailor-made for hosting memorable gatherings with loved ones. Step outdoors into your fenced, fully secluded haven, complete with tranquil fountains, a rejuvenating hot tub, and an enchanting entertainment area, ensuring every occasion is etched into memory. Your dream abode in the Okanagan beckons—don't hesitate; contact us today to arrange an exclusive viewing! (id:22211)
The listing data above is provided under copyright by the Canada Real Estate Association.
The listing data is deemed reliable but is not guaranteed accurate by Canada Real Estate Association nor RealMaster.
MLS®, REALTOR® & associated logos are trademarks of The Canadian Real Estate Association.
Location
Province:
British Columbia
City:
Summerland
Community:
Trout Creek
Room
Room
Level
Length
Width
Area
Family
Second
7.90
7.42
58.62
25'11'' x 24'4''
Bedroom
Second
9.22
7.54
69.52
30'3'' x 24'9''
Bedroom
Second
4.90
4.32
21.17
16'1'' x 14'2''
4pc Bathroom
Second
2.82
2.77
7.81
9'3'' x 9'1''
3pc Ensuite bath
Second
3.07
3.25
9.98
10'1'' x 10'8''
Utility
Main
3.30
2.90
9.57
10'10'' x 9'6''
Primary Bedroom
Main
6.76
6.32
42.72
22'2'' x 20'9''
Mud
Main
3.71
2.87
10.65
12'2'' x 9'5''
Living
Main
5.82
5.41
31.49
19'1'' x 17'9''
Laundry
Main
3.38
3.81
12.88
11'1'' x 12'6''
Kitchen
Main
4.34
6.02
26.13
14'3'' x 19'9''
Utility
Main
3.33
3.51
11.69
10'11'' x 11'6''
Dining
Main
5.79
4.32
25.01
19'0'' x 14'2''
Dining nook
Main
3.48
3.91
13.61
11'5'' x 12'10''
Bedroom
Main
4.88
4.39
21.42
16'0'' x 14'5''
5pc Ensuite bath
Main
6.12
3.96
24.24
20'1'' x 13'0''
3pc Ensuite bath
Main
1.96
2.18
4.27
6'5'' x 7'2''
2pc Bathroom
Main
1.60
1.91
3.06
5'3'' x 6'3''











































