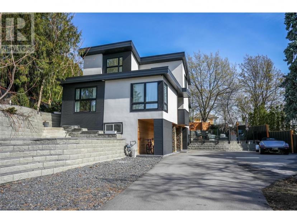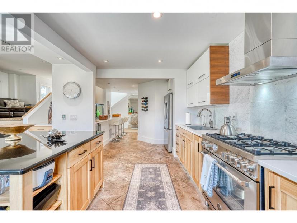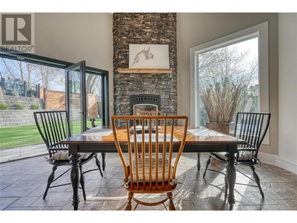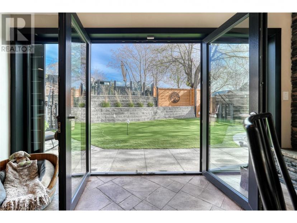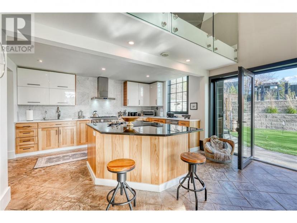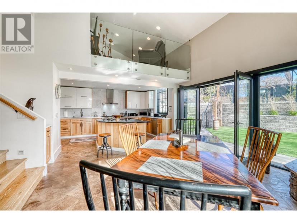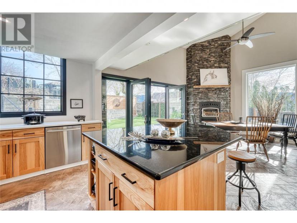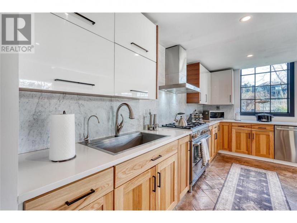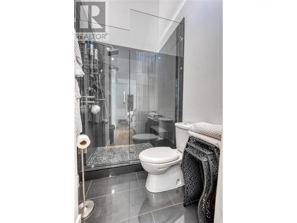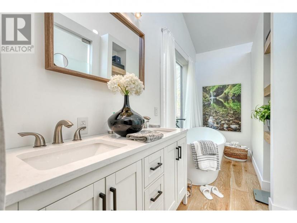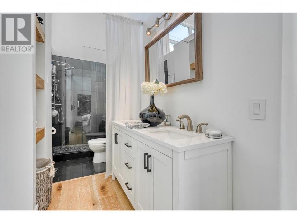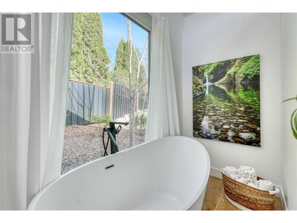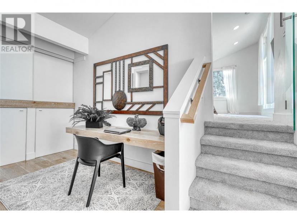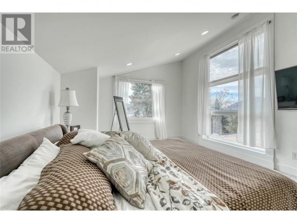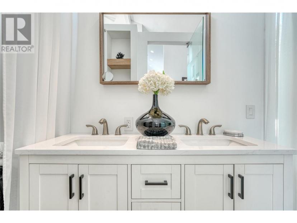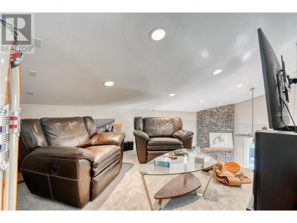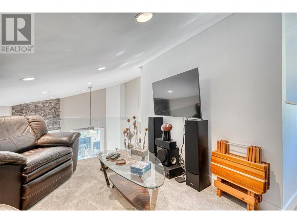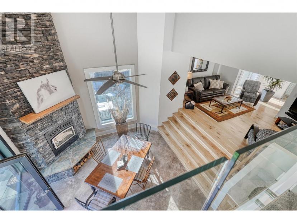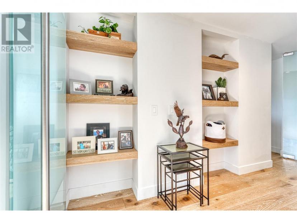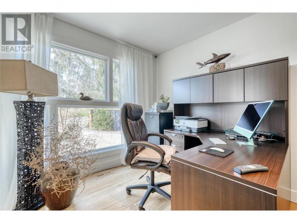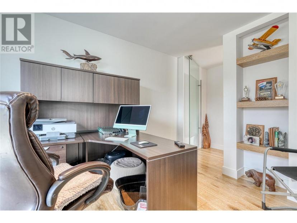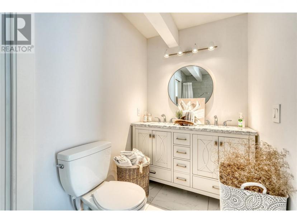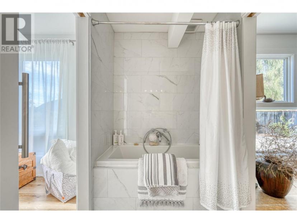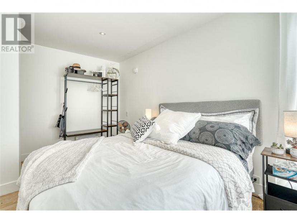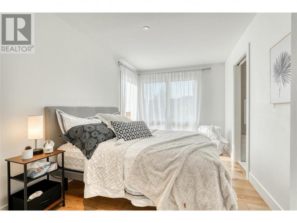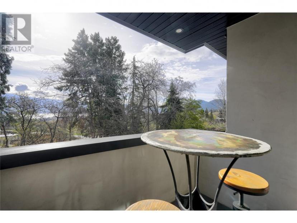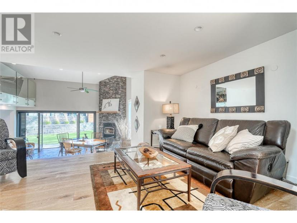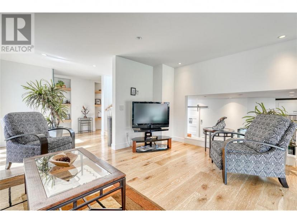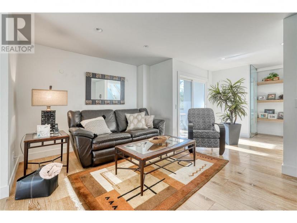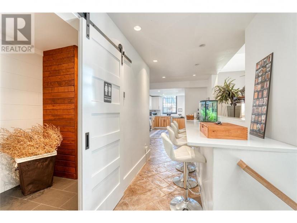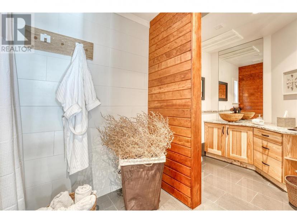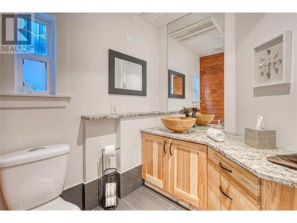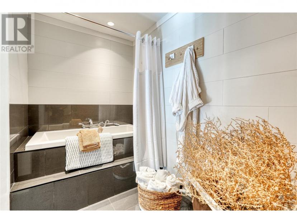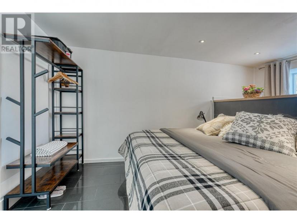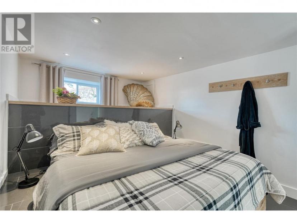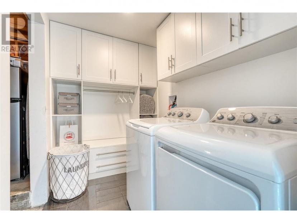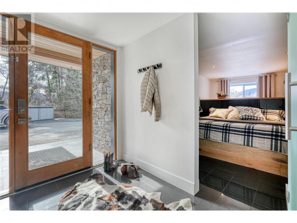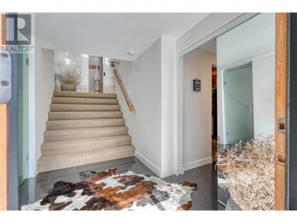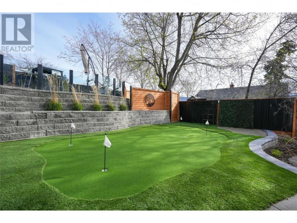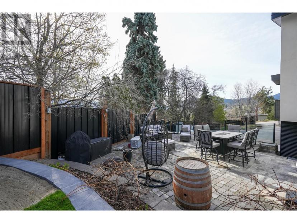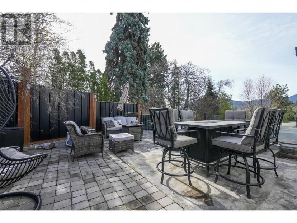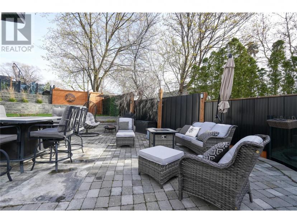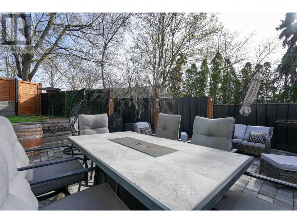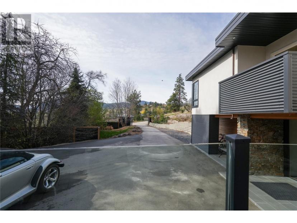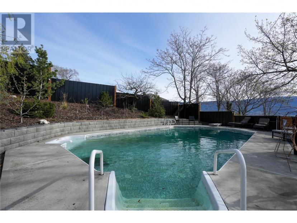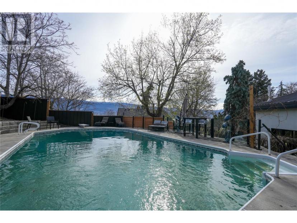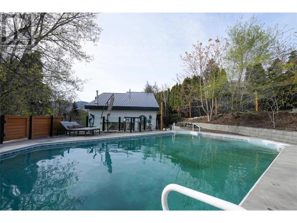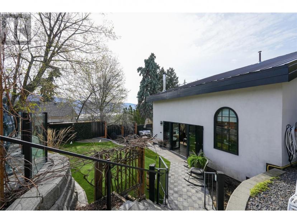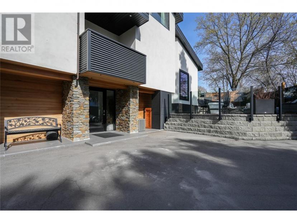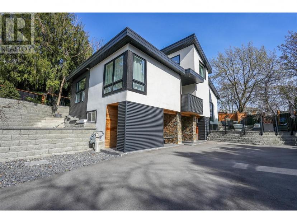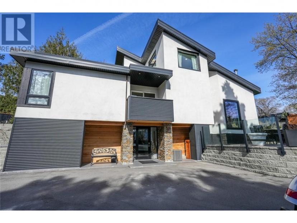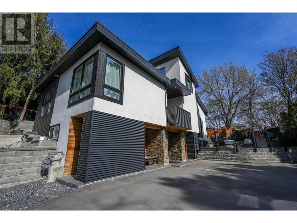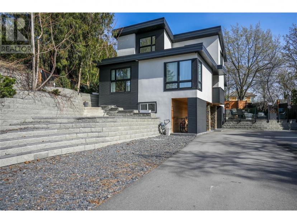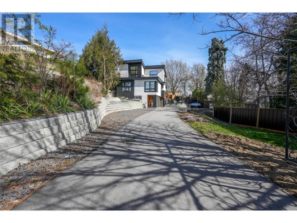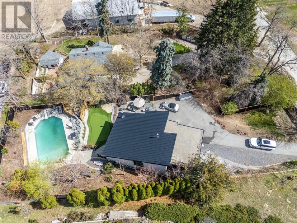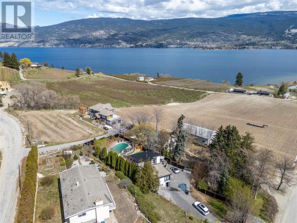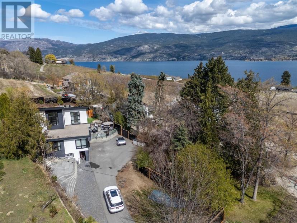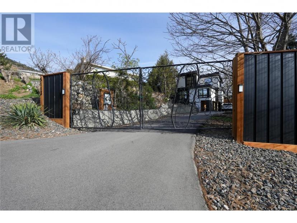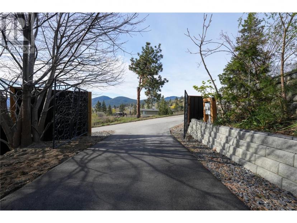- British Columbia
- Summerland
5113 Caldwell St
CAD$1,299,000 Sale
5113 Caldwell StSummerland, British Columbia, V0H1Z4
33| 2544 sqft

Open Map
Log in to view more information
Go To LoginSummary
ID10310117
StatusCurrent Listing
Ownership TypeFreehold
TypeResidential House,Detached
RoomsBed:3,Bath:3
Square Footage2544 sqft
Land Size0.3 ac|under 1 acre
AgeConstructed Date: 1980
Listing Courtesy ofRE/MAX Orchard Country
Detail
Building
Bathroom Total3
Bedrooms Total3
AppliancesRange,Refrigerator,Dishwasher,Dryer,Washer
Construction Style AttachmentDetached
Cooling TypeCentral air conditioning
Fireplace PresentFalse
Half Bath Total0
Heating FuelOther
Heating TypeForced air,See remarks
Roof MaterialSteel,Tar & gravel
Roof StyleUnknown
Size Interior2544 sqft
Stories Total5
Utility WaterMunicipal water
Land
Size Total0.3 ac|under 1 acre
Size Total Text0.3 ac|under 1 acre
Acreagefalse
SewerSeptic tank
Size Irregular0.3
Surrounding
Zoning TypeUnknown
PoolInground pool
FireplaceFalse
HeatingForced air,See remarks
Remarks
Beautiful contemporary home with stunning luxury features including vaulted ceilings, hardwood flooring, radiant in floor heat, in ground self cleaning FOX pool, and spectacular putting golf green. Architecturally unique layout with clean lines, this home is bright and offers open concept living. The home features 3 bedrooms plus office (4th bed), private loft/ den and 3 full bathrooms including a Jack and Jill main bathroom with doublesinks. Enjoy cooking and entertaining in the gourmet kitchen complete with tons of counter space, custom cabinetry, stainless steel appliances, large island, butlers prep area and a built in wine fridge. Step through the Euroline patio doors and enjoy the private and mature treed setting of the property complete with numerous stone patio and pool spaces and terraced retaining block walls. The master bedroom features a stunning 4 piece en-suite complete with soaker tub and pedestal sink and wall to wall closets. The dining room features a gorgeous floor to ceiling riverstone feature wall and cozy wood burning fireplace. The yard is a fully landscaped and fenced 0.30 acre, numerous fruit trees and grape vines. Panoramic vineyard views. Wrought Iron entrance gates for privacy. Conveniently located on the Bottleneck Drive wine route and within walking distance of 3 award winning wineries. (id:22211)
The listing data above is provided under copyright by the Canada Real Estate Association.
The listing data is deemed reliable but is not guaranteed accurate by Canada Real Estate Association nor RealMaster.
MLS®, REALTOR® & associated logos are trademarks of The Canadian Real Estate Association.
Location
Province:
British Columbia
City:
Summerland
Community:
Summerland Rural
Room
Room
Level
Length
Width
Area
Living
Second
5.41
5.89
31.86
17'9'' x 19'4''
Other
Second
2.64
3.63
9.58
8'8'' x 11'11''
Bedroom
Second
2.67
4.75
12.68
8'9'' x 15'7''
4pc Bathroom
Second
NaN
Measurements not available
Other
Third
1.98
3.15
6.24
6'6'' x 10'4''
Loft
Third
3.78
3.56
13.46
12'5'' x 11'8''
5pc Bathroom
Third
NaN
Measurements not available
Primary Bedroom
Fourth
5.41
4.01
21.69
17'9'' x 13'2''
Utility
Lower
2.67
3.73
9.96
8'9'' x 12'3''
Laundry
Lower
1.73
2.59
4.48
5'8'' x 8'6''
Bedroom
Lower
3.25
3.35
10.89
10'8'' x 11'
Kitchen
Main
3.66
6.07
22.22
12' x 19'11''
Dining
Main
5.46
4.39
23.97
17'11'' x 14'5''
4pc Bathroom
Main
NaN
Measurements not available

