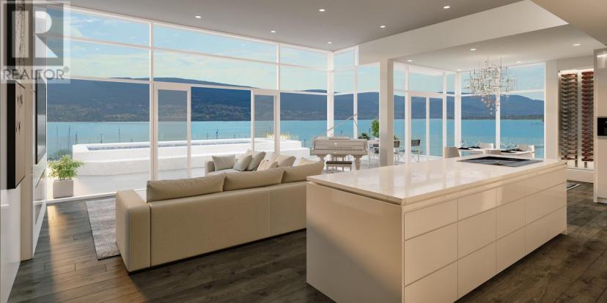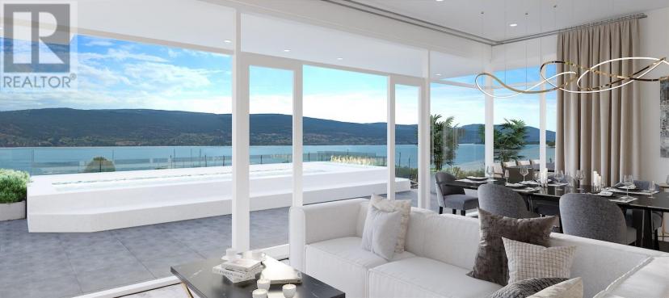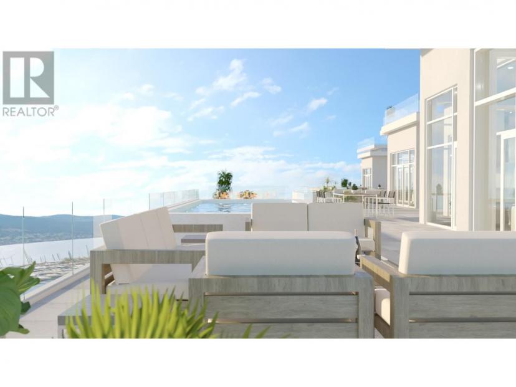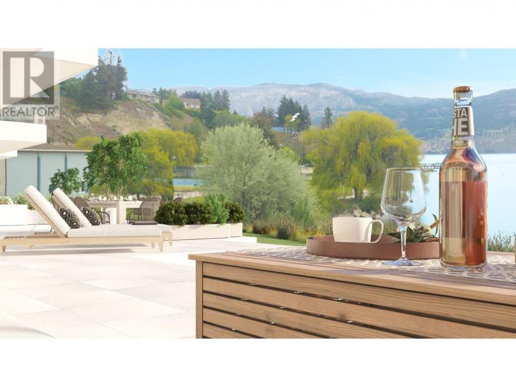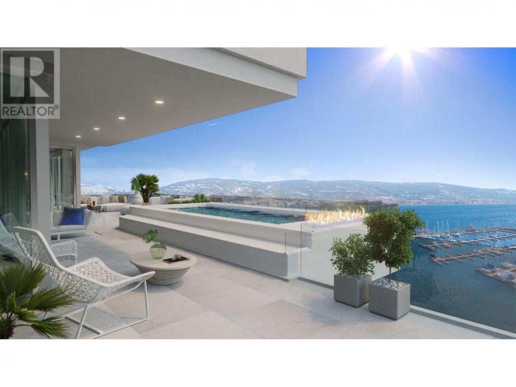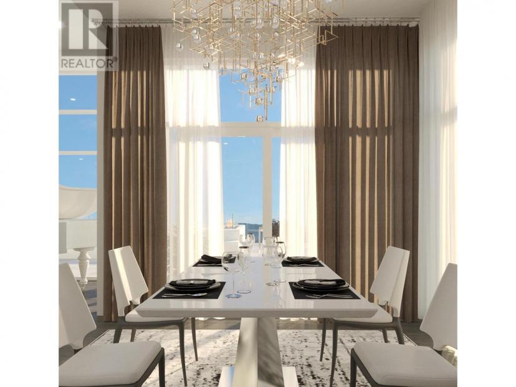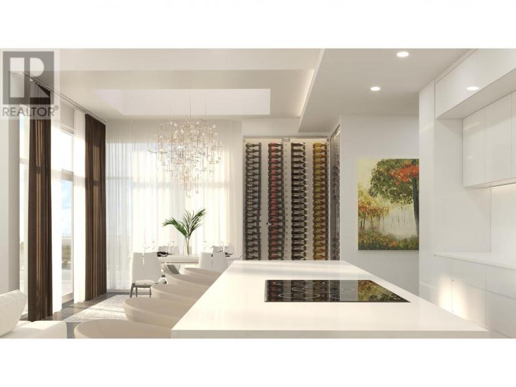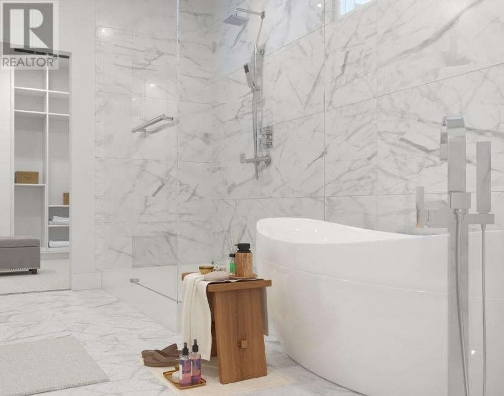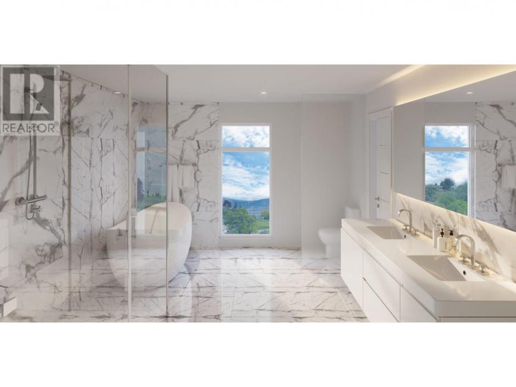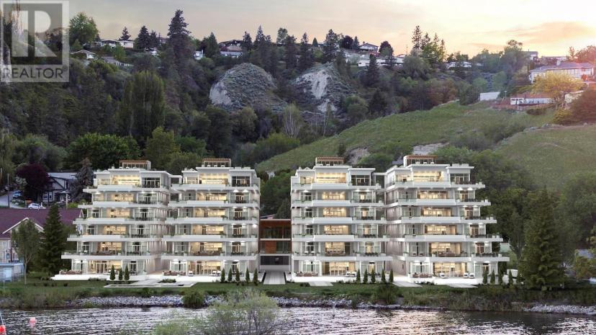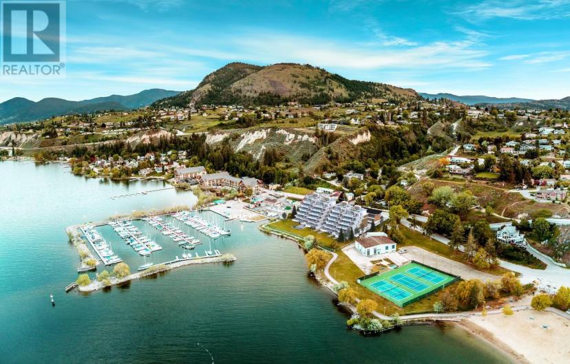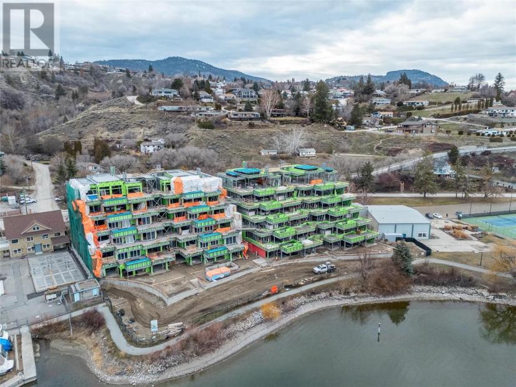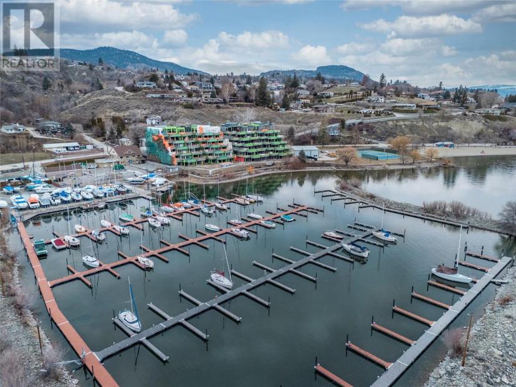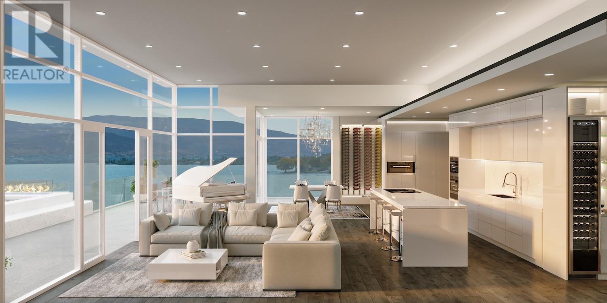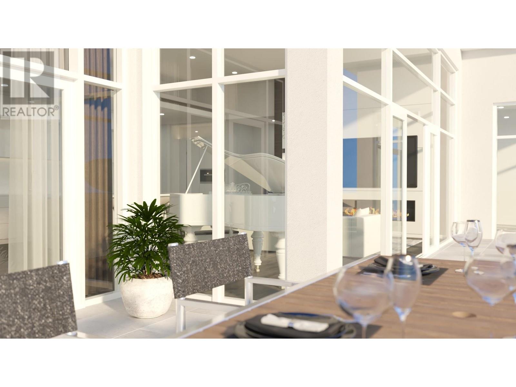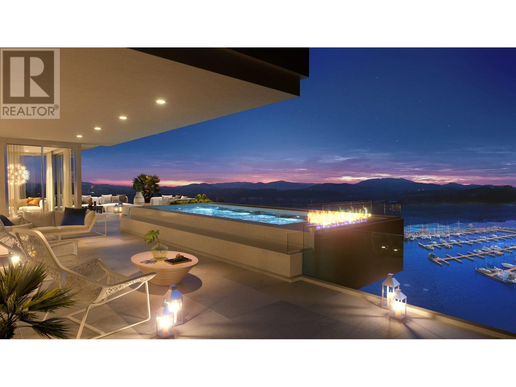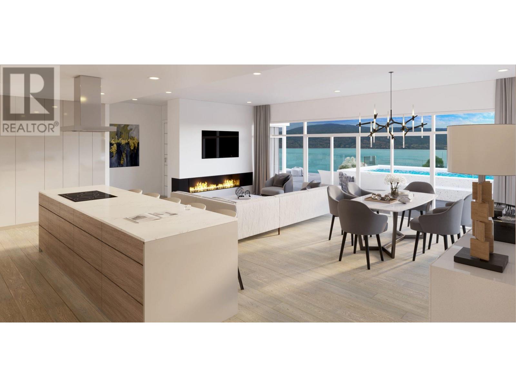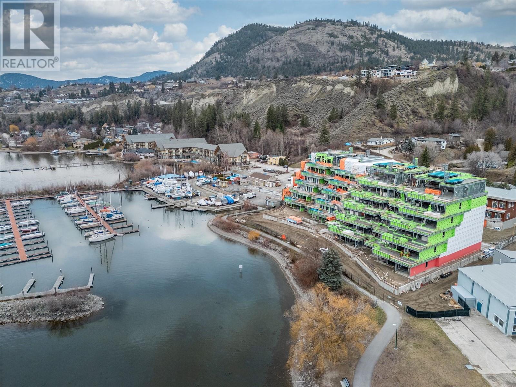- British Columbia
- Summerland
13415 Lakeshore Dr
CAD$3,149,000 Sale
106 13415 Lakeshore DrSummerland, British Columbia, V0H1Z1
332| 2554 sqft

Open Map
Log in to view more information
Go To LoginSummary
ID10305524
StatusCurrent Listing
Ownership TypeStrata
TypeResidential Apartment
RoomsBed:3,Bath:3
Square Footage2554 sqft
Land Sizeunder 1 acre
AgeConstructed Date: 2024
Maint Fee619.06
Listing Courtesy ofChamberlain Property Group
Detail
Building
Bathroom Total3
Bedrooms Total3
AppliancesRefrigerator,Dishwasher,Dryer,Range - Gas,Microwave,Washer
Cooling TypeCentral air conditioning
Exterior FinishStucco,Composite Siding
Fireplace FuelGas
Fireplace PresentTrue
Fireplace TypeUnknown
Half Bath Total1
Heating FuelElectric
Heating TypeSee remarks
Roof MaterialTar & gravel
Roof StyleUnknown
Size Interior2554 sqft
Stories Total1
Utility WaterMunicipal water
Land
Size Total Textunder 1 acre
Acreagefalse
Landscape FeaturesUnderground sprinkler
SewerMunicipal sewage system
Surrounding
Community FeaturesPets Allowed,Rentals Allowed
View TypeLake view
Zoning TypeUnknown
PoolPool
FireplaceTrue
HeatingSee remarks
Unit No.106
Remarks
Welcome to Oasis Luxury Residences! This brand-new development (currently under construction) is comprised of 24 luxury apartment homes representing the very best of Lakeside living! Architecturally inspired by the Italian Hill towns, this development is terraced to compliment the lakeshore & offer unbeatable 180-degree lake views from every unit. From the moment you enter your suite, you will be surrounded by contemporary elegance. Imagine high ceilings, exotic hardwood floors, designer color schemes & floor-to-ceiling windows to relish in those unobstructed views! Unit 106 is the PENTHOUSE suite offering a 3 bdrm + den/2.5 bath floorplan over 2,554 sq ft. This luxurious suite showcases a 1,651 sq ft balcony, a private 20x8 infinity pool, and an additional 1300 sq ft rooftop patio! With Oasis, the bar for luxury living was not just raised, it's a whole new level! Call the LR today for a full info brochure or visit liveoasis.ca (id:22211)
The listing data above is provided under copyright by the Canada Real Estate Association.
The listing data is deemed reliable but is not guaranteed accurate by Canada Real Estate Association nor RealMaster.
MLS®, REALTOR® & associated logos are trademarks of The Canadian Real Estate Association.
Location
Province:
British Columbia
City:
Summerland
Community:
Lower Town
Room
Room
Level
Length
Width
Area
Utility
Main
2.82
1.52
4.29
9'3'' x 5'0''
Other
Main
2.74
3.40
9.32
9'0'' x 11'2''
Primary Bedroom
Main
4.09
4.88
19.96
13'5'' x 16'0''
Living
Main
6.76
4.88
32.99
22'2'' x 16'0''
Kitchen
Main
5.71
2.74
15.65
18'9'' x 9'0''
Foyer
Main
4.27
2.34
9.99
14'0'' x 7'8''
5pc Ensuite bath
Main
NaN
Measurements not available
Dining
Main
3.73
3.43
12.79
12'3'' x 11'3''
Den
Main
3.96
3.61
14.30
13'0'' x 11'10''
Bedroom
Main
3.28
3.10
10.17
10'9'' x 10'2''
Bedroom
Main
3.07
3.71
11.39
10'1'' x 12'2''
2pc Bathroom
Main
NaN
Measurements not available
3pc Bathroom
Main
NaN
Measurements not available


