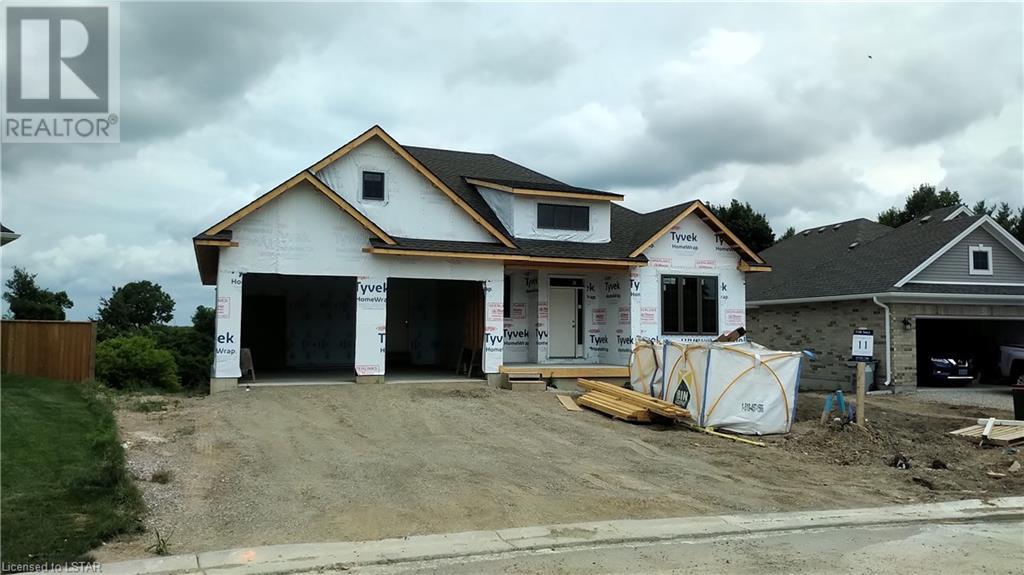- Ontario
- Strathroy
227 Rushby St
CAD$549,595
CAD$549,595 Asking price
227 RUSHBY StreetStrathroy, Ontario, N7G0E6
Delisted
22| 1517 sqft
Listing information last updated on Wed Sep 16 2020 00:08:38 GMT-0400 (Eastern Daylight Time)

Open Map
Log in to view more information
Go To LoginSummary
ID275097
StatusDelisted
Ownership TypeFreehold
Brokered ByRE/MAX CENTRE CITY REALTY INC
TypeResidential House,Detached,Bungalow
AgeConstructed Date: 2020
Lot Size54 ft * 102 ft undefined
Land Sizeunder 1/2 acre
Square Footage1517 sqft
RoomsBed:2,Bath:2
Detail
Building
Bathroom Total2
Bedrooms Total2
Bedrooms Above Ground2
AppliancesCentral Vacuum - Roughed In
Architectural StyleBungalow
Basement DevelopmentPartially finished
Basement TypeFull (Partially finished)
Constructed Date2020
Construction Style AttachmentDetached
Cooling TypeCentral air conditioning
Exterior FinishBrick,Hardboard
Fireplace FuelElectric
Fireplace PresentTrue
Fireplace TypeOther - See remarks
Fire ProtectionSmoke Detectors
Foundation TypePoured Concrete
Heating FuelNatural gas
Heating TypeForced air
Size Interior1517.0000
Stories Total1
TypeHouse
Utility WaterMunicipal water
Land
Size Total Textunder 1/2 acre
Size Frontage54 ft
Access TypeRoad access
Acreagefalse
AmenitiesRecreation,Hospital,Schools
SewerMunicipal sewage system
Size Depth102 ft
Utilities
CableAvailable
DSL*Available
Natural GasAvailable
TelephoneAvailable
WaterAvailable
Surrounding
Ammenities Near ByRecreation,Hospital,Schools
Community FeaturesCommunity Centre
Location DescriptionSecond Street to Rushby
Zoning DescriptionR1
Other
FeaturesDouble width or more driveway,Paved driveway
BasementFinished,Partial
FireplaceTrue
HeatingForced air
Remarks
Welcome to the Ridgewood, a 1517 sq ft bungalow in prestigious Amber Meadows,Strathroy. You will love the open concept main floor great room, large kitchen/eating area, and main floor laundry/mudroom off the garage. The kitchen features large island with breakfast bar, decorative backsplash, and walk-in pantry. The main floor also brings you a spacious master bedroom with a private 4 pc ensuite, and large walk-in closet.The Great Room features a vaulted ceiling,hardwood floor,and fireplace feature wall.The basement has roughed in plumbing for another 3 pc bathroom, and approximately 304 sf of finished area in the rec room. Other rough-ins include gas line for bbq and stove,central vac,and waterline to fridge.This home has a walkout basement,and brackets installed for a future covered raised deck off the dining area. In true Doug Tarry fashion, this home exceeds in craftsmanship and energy efficiency!! Projected finishing date November 5,2020. (id:22211)
The listing data above is provided under copyright by the Canada Real Estate Association.
The listing data is deemed reliable but is not guaranteed accurate by Canada Real Estate Association nor RealMaster.
MLS®, REALTOR® & associated logos are trademarks of The Canadian Real Estate Association.
Location
Province:
Ontario
City:
Strathroy
Community:
Strathroy
Room
Room
Level
Length
Width
Area
Recreation
Lower
NaN
Bathroom
Main
NaN
Bathroom
Main
NaN
Bedroom
Main
NaN
Master bedroom
Main
NaN
Laundry
Main
NaN
Kitchen
Main
NaN
Dining
Main
NaN
Great
Main
NaN


