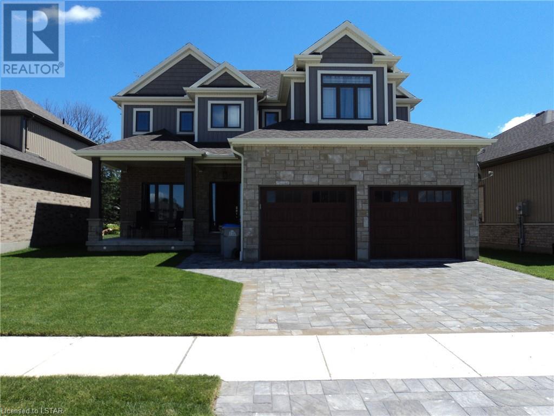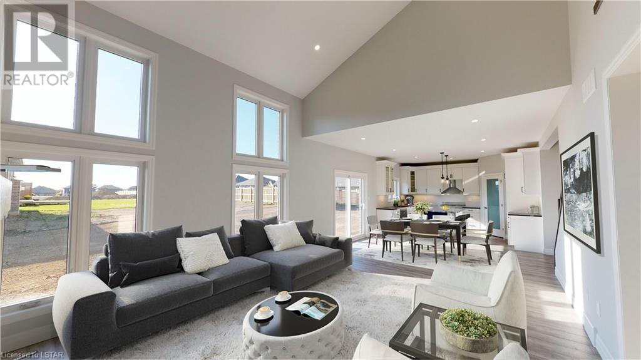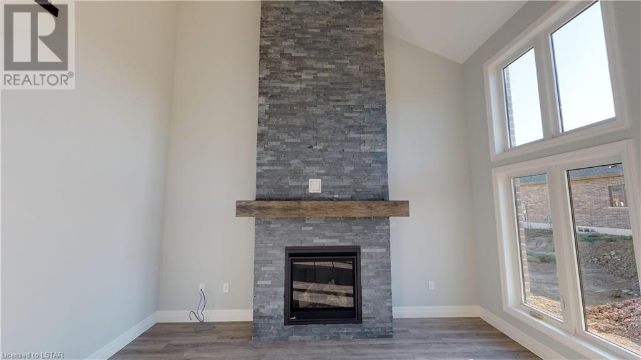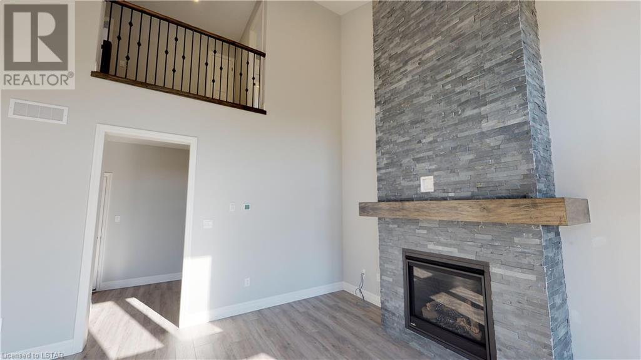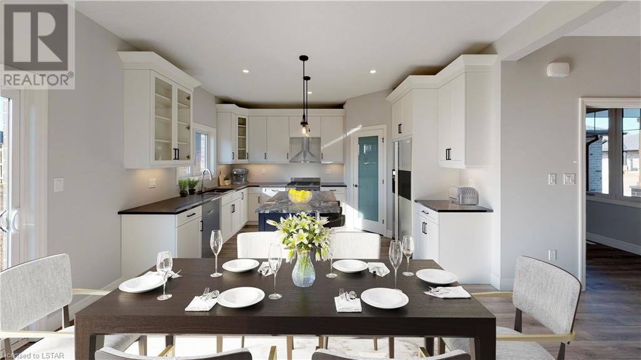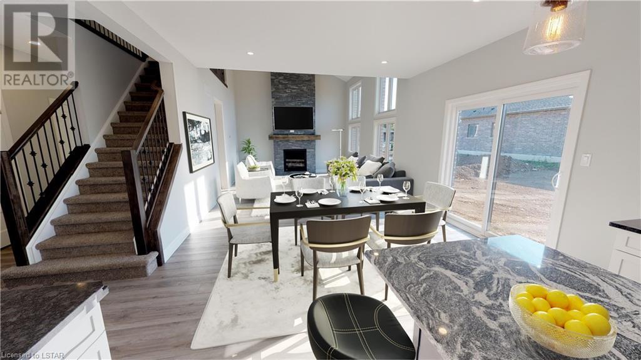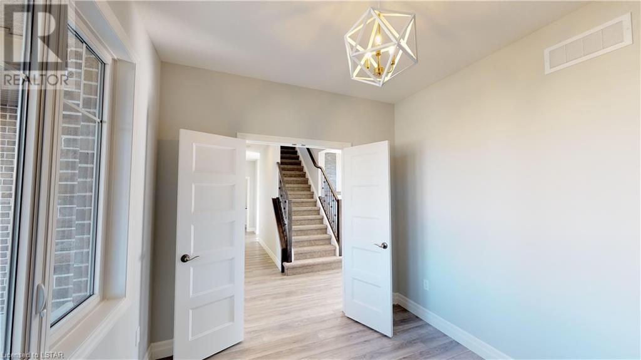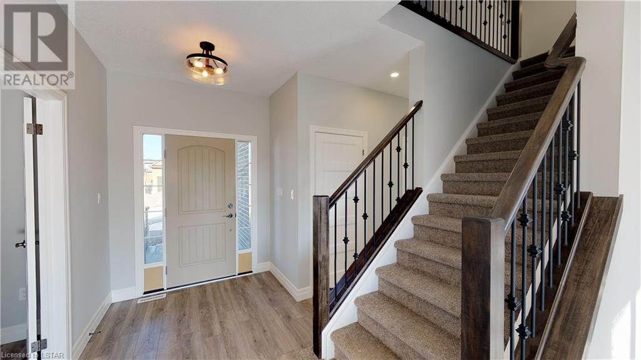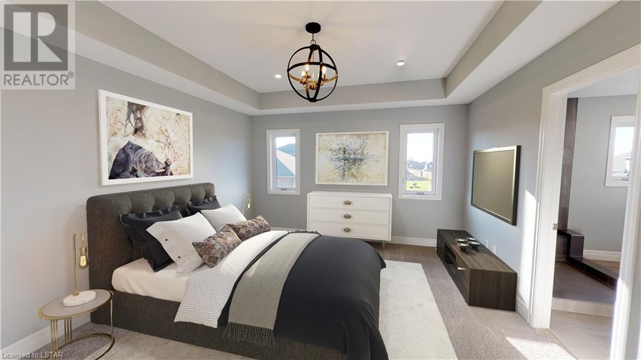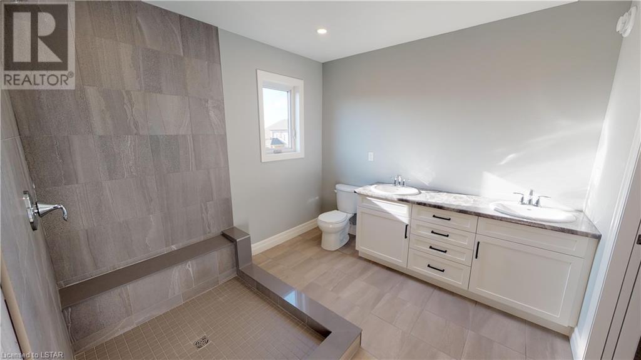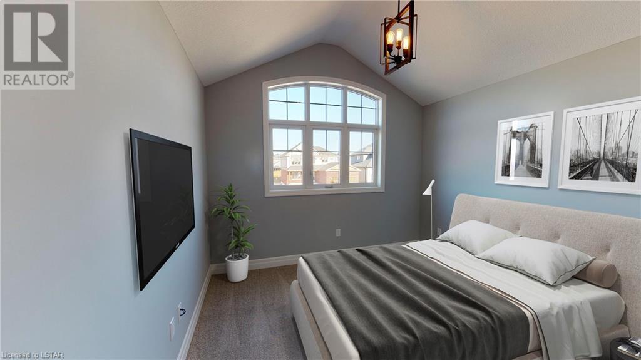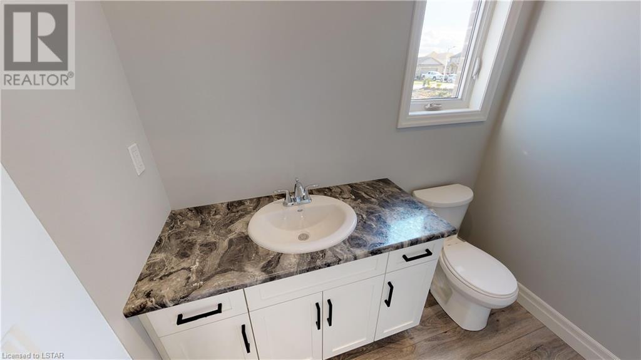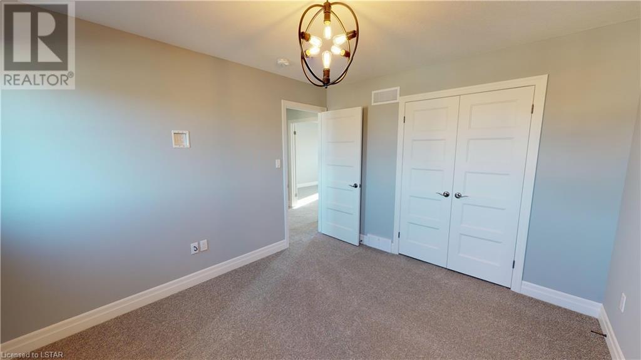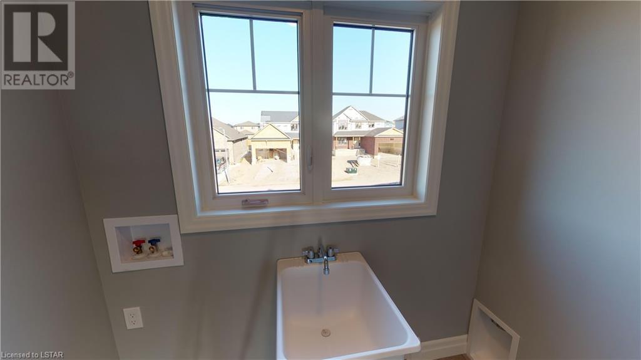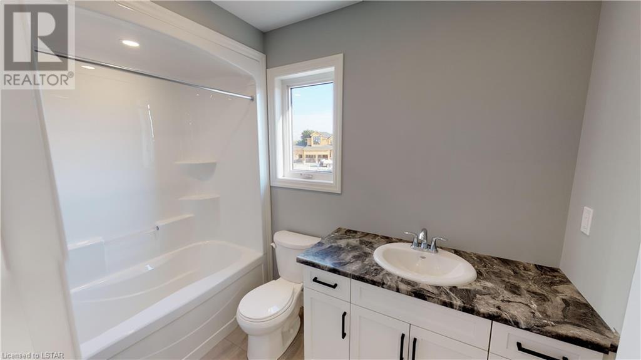- Ontario
- Strathroy
157 Ridge St
CAD$649,280
CAD$649,280 Asking price
157 RIDGE StreetStrathroy, Ontario, N7G0G9
Delisted
33| 1959 sqft
Listing information last updated on Wed Oct 28 2020 00:13:06 GMT-0400 (Eastern Daylight Time)

Open Map
Log in to view more information
Go To LoginSummary
ID262532
StatusDelisted
Ownership TypeFreehold
Brokered ByCENTURY 21 FIRST CANADIAN CORP (5)
TypeResidential House,Detached
AgeConstructed Date: 2020
Lot Size69 ft * 123 ft undefined
Land Sizeunder 1/2 acre
Square Footage1959 sqft
RoomsBed:3,Bath:3
Virtual Tour
Detail
Building
Bathroom Total3
Bedrooms Total3
Bedrooms Above Ground3
Basement DevelopmentUnfinished
Basement TypeFull (Unfinished)
Constructed Date2020
Construction Style AttachmentDetached
Cooling TypeCentral air conditioning
Exterior FinishBrick,Vinyl siding
Fireplace PresentFalse
Fire ProtectionSmoke Detectors
Foundation TypePoured Concrete
Half Bath Total1
Heating FuelNatural gas
Heating TypeForced air
Size Interior1959.0000
Stories Total2
TypeHouse
Utility WaterMunicipal water
Land
Size Total Textunder 1/2 acre
Size Frontage69 ft
Access TypeRoad access
Acreagefalse
AmenitiesPark,Schools,Shopping
SewerMunicipal sewage system
Size Depth123 ft
Utilities
Natural GasAvailable
Surrounding
Ammenities Near ByPark,Schools,Shopping
Location DescriptionNear Bridle Path and Ridge St (south)
Zoning DescriptionRES
Other
FeaturesPark setting,Park/reserve,Double width or more driveway
BasementUnfinished
FireplaceFalse
HeatingForced air
Remarks
UNDER CONSTRUCTION. The Zachary from Tarion award winning Parry Homes starting at $635,900. This large open concept home is being built on a massive, premium pie shaped lot, which is also one of the last remaining lots in this highly desirable area. Featuring a stunning 2 storey great room, large custom kitchen with island, and corner pantry. French doors lead to a front office/den. 9' ceilings and luxury vinyl plank flooring throughout the entire main floor. Beautiful lookout down into the great room on the second floor, along with 3 nice sized bedrooms and the laundry room. Master bedroom has a walk-in closet and ensuite bathroom with 2 sinks and a tiled shower. 2 car attached garage with inside entry. Amazing curb appeal, layout and finishes. Please note that pictures are from a previous model and some upgrades may not be included. (id:22211)
The listing data above is provided under copyright by the Canada Real Estate Association.
The listing data is deemed reliable but is not guaranteed accurate by Canada Real Estate Association nor RealMaster.
MLS®, REALTOR® & associated logos are trademarks of The Canadian Real Estate Association.
Location
Province:
Ontario
City:
Strathroy
Community:
Zz-Strathroy
Room
Room
Level
Length
Width
Area
4pc Bathroom
Second
NaN
Laundry
Second
NaN
Bedroom
Second
NaN
Bedroom
Second
NaN
4pc Bathroom
Second
NaN
Primary Bedroom
Second
NaN
2pc Bathroom
Main
NaN
Den
Main
NaN
Great
Main
NaN
Dining
Main
NaN
Kitchen
Main
NaN

