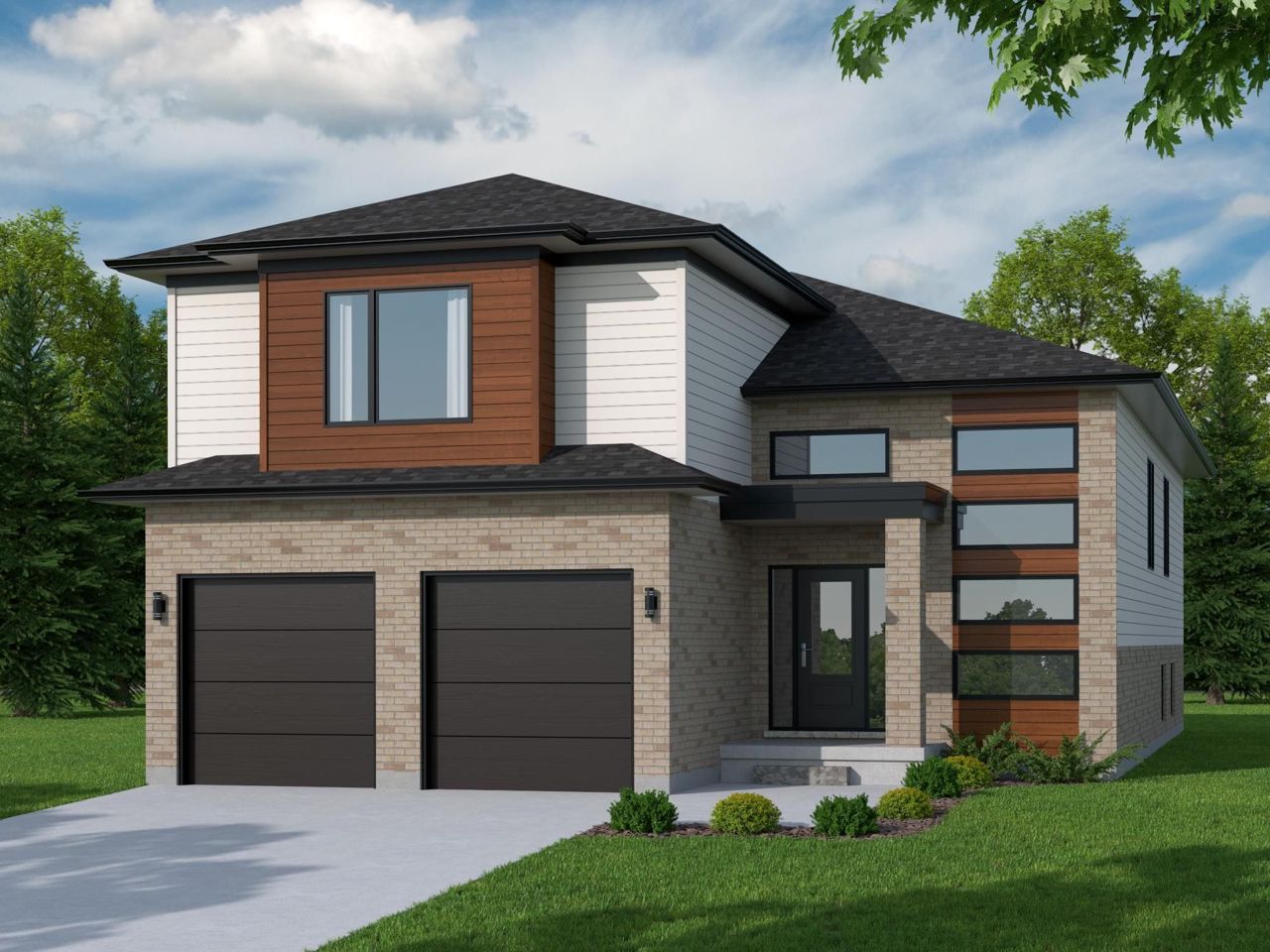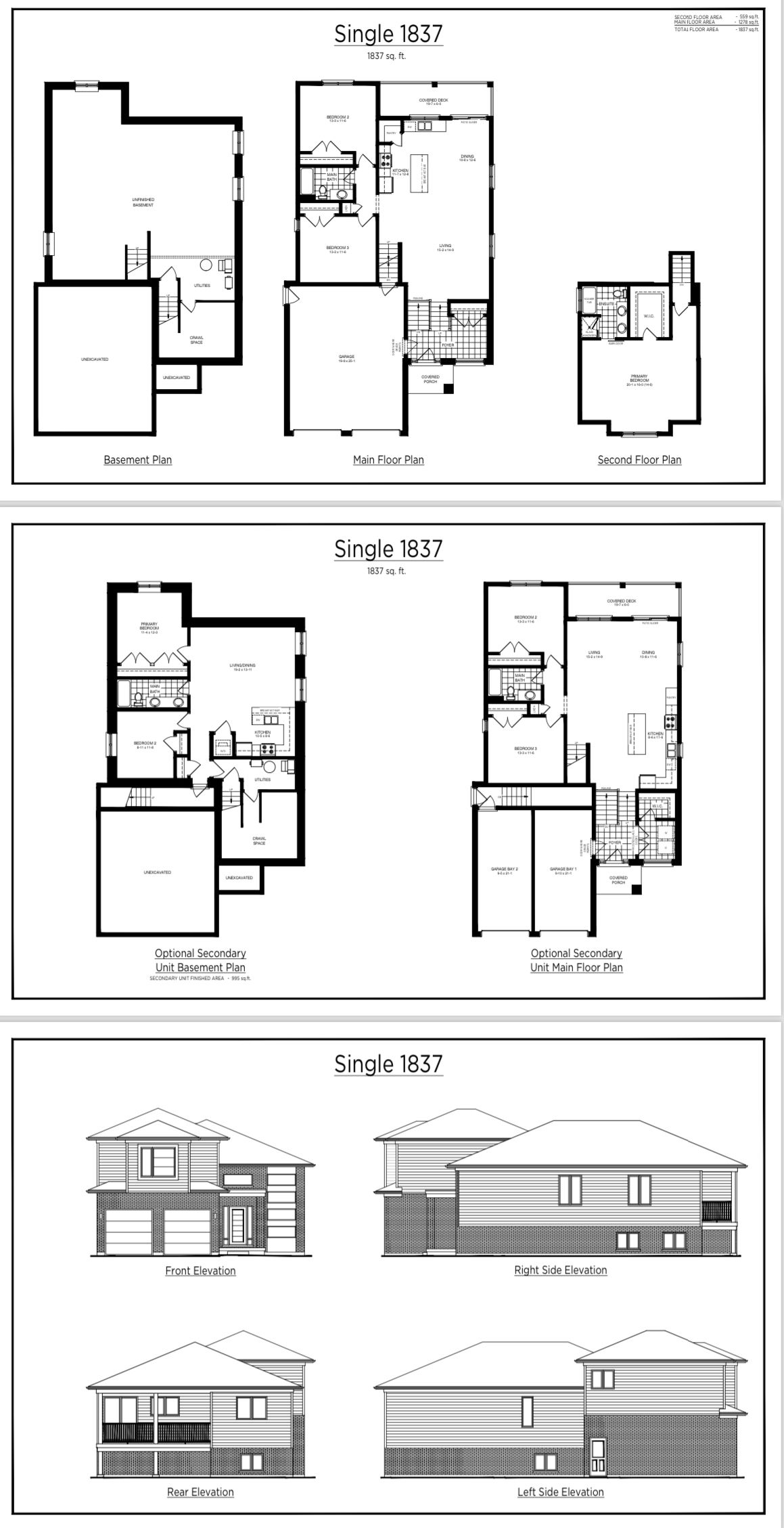- Ontario
- Strathroy-Caradoc
544 Regent St
SoldCAD$xxx,xxx
CAD$779,000 Asking price
544 REGENT StreetStrathroy-Caradoc, Ontario, N0L1W0
Sold
3+124(2+2)
Listing information last updated on Wed Nov 20 2024 15:22:43 GMT-0500 (Eastern Standard Time)

Open Map
Log in to view more information
Go To LoginSummary
IDX10418468
StatusSold
Ownership TypeFreehold
Brokered BySAKER REALTY CORPORATION
TypeResidential Split,House,Detached
AgeConstructed Date: 2024
Lot Size44.1 * 106.6 Feet
Land Size4701.06 ft²
RoomsBed:3+1,Kitchen:1,Bath:2
Parking2 (4) Attached +2
Detail
Building
Bathroom Total2
Bedrooms Total4
Bedrooms Above Ground3
Bedrooms Below Ground1
Basement TypeFull
Construction Style AttachmentDetached
Construction Style Split LevelBacksplit
Cooling TypeCentral air conditioning
Exterior FinishVinyl siding,Brick
Fireplace PresentFalse
Foundation TypeConcrete
Heating FuelNatural gas
Heating TypeForced air
Size Interior
Total Finished Area
TypeHouse
Utility WaterMunicipal water
Architectural StyleBacksplit 3
Rooms Above Grade9
Rooms Total11
RoofAsphalt Shingle
Exterior FeaturesDeck,Porch
Heat SourceGas
Heat TypeForced Air
WaterMunicipal
GarageYes
Sewer YNAYes
Water YNAYes
Telephone YNAYes
Land
Size Total Text44.1 x 106.6 FT|under 1/2 acre
Acreagefalse
SewerSanitary sewer
Size Irregular44.1 x 106.6 FT
Lot Size Range Acres< .50
Parking
Parking FeaturesPrivate Double
Utilities
Electric YNAYes
Surrounding
Exterior FeaturesDeck,Porch
Location DescriptionWalking distance to Down town,10 min from Strathroy,12 Mins from London,8 Mins to the 402
Zoning DescriptionR1
Other
FeaturesFlat site
Interior FeaturesERV/HRV
Internet Entire Listing DisplayYes
SewerSewer
BasementFull
PoolNone
FireplaceN
A/CCentral Air
HeatingForced Air
ExposureN
Remarks
(LOT 7) **MOUNT BRYDGES**MODEL NOW OPEN , WITH OPTIONAL SECONDARY RESIDENCE IN 10' HIGH LOWER LEVEL FOR AN EXTRA $150,000. Welcome to Timberview Trails Mt. Brydges by Banman Developments! Come check out how bright and open our NEW 1837 sq ft 3 bedroom 3 bathroom 2 story Model home with 2 car garage . This Model features separate Master suite with luxury ensuite and massive walk in closet . The lower level has just under 9' ceiling height and loads of large windows plus its own separate entrance to the garage. The main level with 9' ceilings is totally open with engineered hardwood flooring throughout. The kitchen cupboards are custom manufactured by GCW, and quarts tops are featured in the kitchen and all bathrooms
The listing data is provided under copyright by the Toronto Real Estate Board.
The listing data is deemed reliable but is not guaranteed accurate by the Toronto Real Estate Board nor RealMaster.
Location
Province:
Ontario
City:
Strathroy-Caradoc
Community:
Mount Brydges 42.06.0005
Crossroad:
Walking distance to Down town, 10 min from Strathroy, 12 Mins from London, 8 Mins to the 402
Room
Room
Level
Length
Width
Area
Foyer
Main
14.01
8.01
112.15
Living Room
Main
18.50
15.16
280.47
Kitchen
Main
12.66
11.58
146.67
Dining Room
Main
12.50
10.66
133.28
Bedroom
Main
11.52
13.25
152.64
Bedroom
Main
11.52
13.25
152.64
Bathroom
Main
0.00
0.00
0.00
Primary Bedroom
Second
10.99
17.59
193.28
Other
Second
8.76
13.32
116.68
Bedroom
Basement
12.01
12.01
144.19


