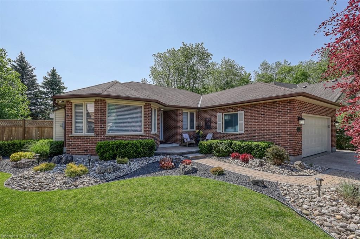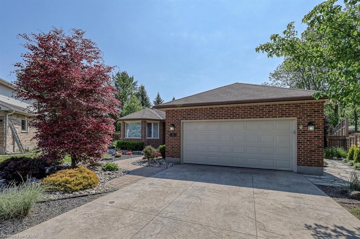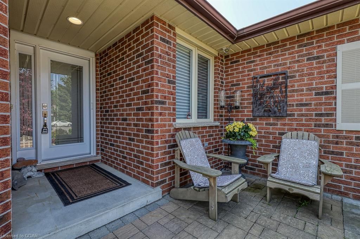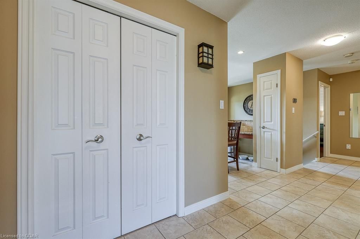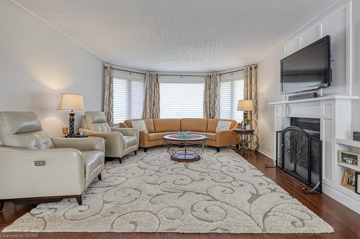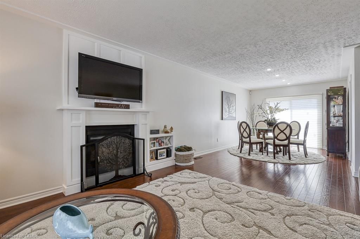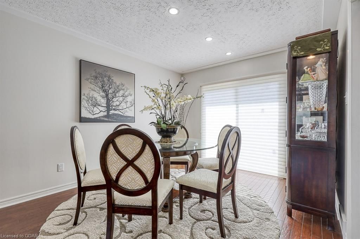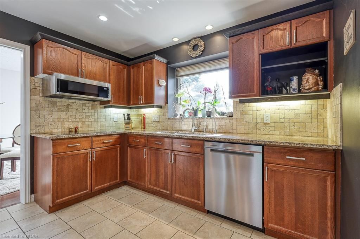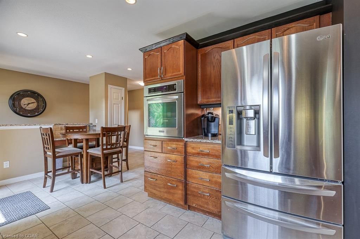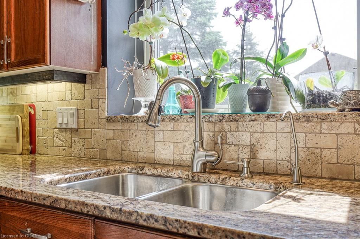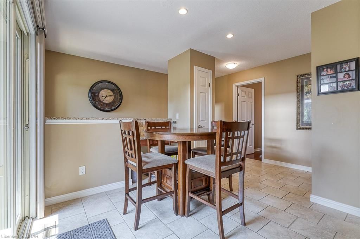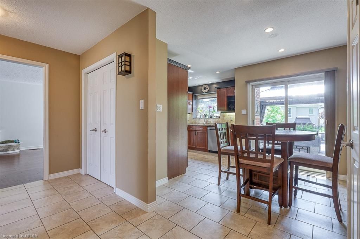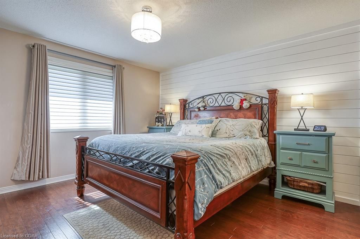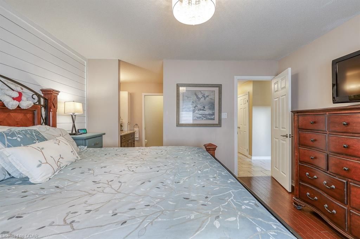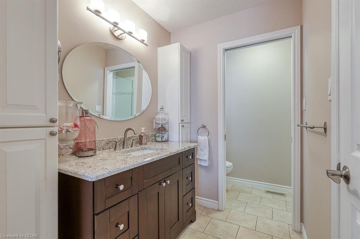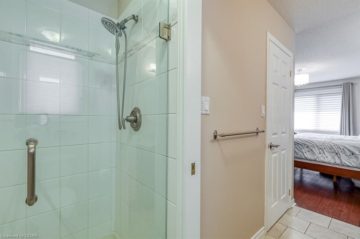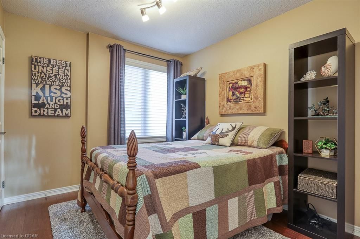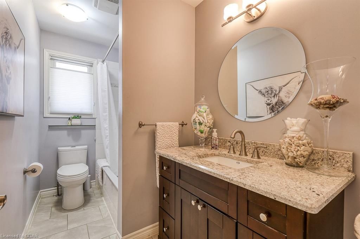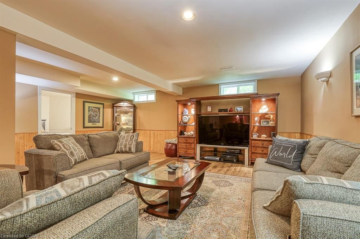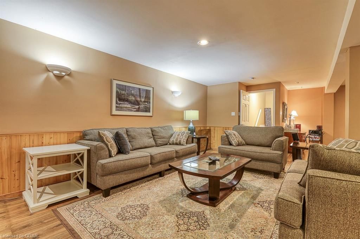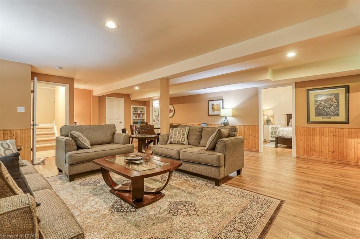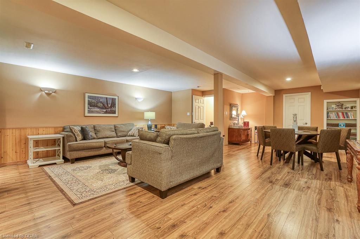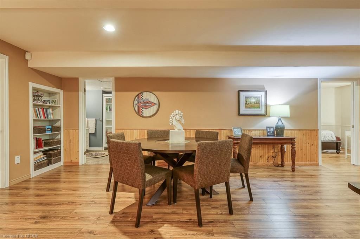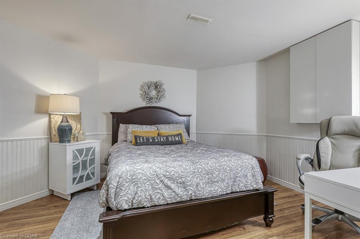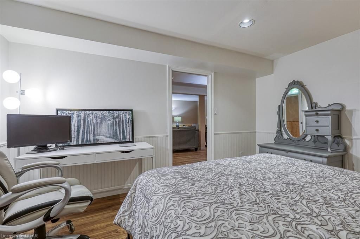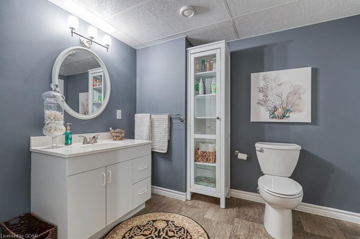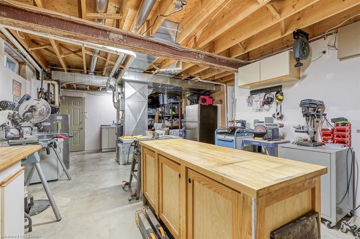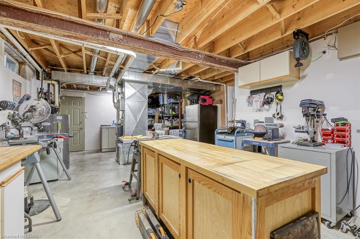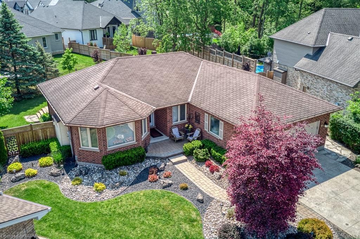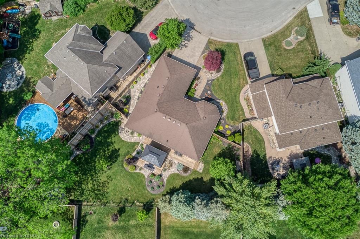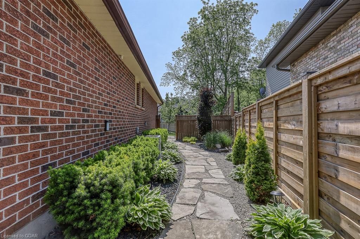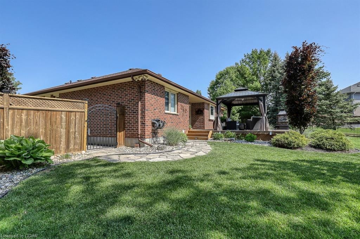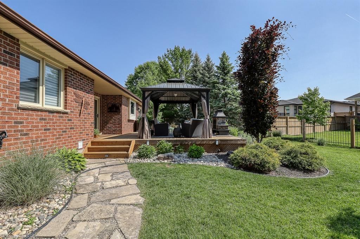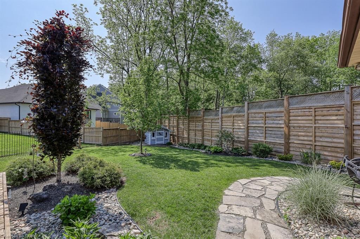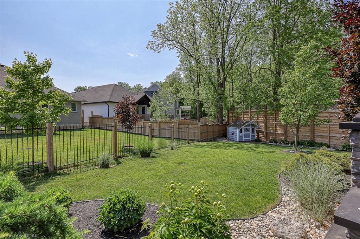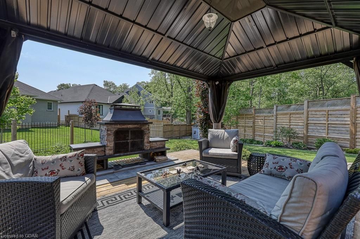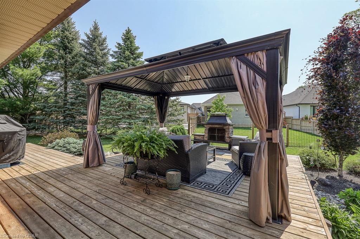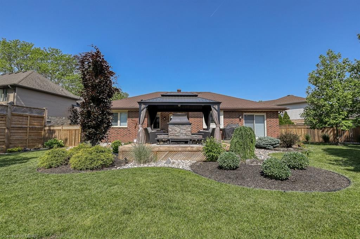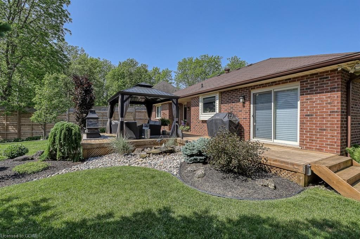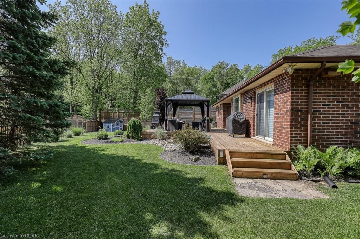- Ontario
- Strathroy-Caradoc
19 Allison Crt
CAD$799,900
CAD$799,900 Asking price
19 Allison CourtStrathroy-Caradoc, Ontario, N7G4C2
Delisted · Expired ·
2+134(2+2)| 1100-1500 sqft
Listing information last updated on Thu Nov 02 2023 01:15:52 GMT-0400 (Eastern Daylight Time)

Open Map
Log in to view more information
Go To LoginSummary
IDX6213532
StatusExpired
Ownership TypeFreehold
PossessionFlexible
Brokered ByROYAL LEPAGE ROYAL CITY REALTY LTD.
TypeResidential Bungalow,House,Detached
Age 16-30
Lot Size46 * 144 Feet
Land Size6624 ft²
Square Footage1100-1500 sqft
RoomsBed:2+1,Kitchen:1,Bath:3
Parking2 (4) Attached +2
Detail
Building
Bathroom Total3
Bedrooms Total3
Bedrooms Above Ground2
Bedrooms Below Ground1
Architectural StyleBungalow
Basement DevelopmentFinished
Basement TypeFull (Finished)
Construction Style AttachmentDetached
Cooling TypeCentral air conditioning
Exterior FinishBrick
Fireplace PresentTrue
Heating FuelNatural gas
Heating TypeForced air
Size Interior
Stories Total1
TypeHouse
Architectural StyleBungalow
FireplaceYes
Rooms Above Grade8
Heat SourceGas
Heat TypeForced Air
WaterMunicipal
Laundry LevelMain Level
Land
Size Total Text46 x 144 FT
Acreagefalse
Size Irregular46 x 144 FT
Parking
Parking FeaturesPrivate Double
Other
Internet Entire Listing DisplayYes
SewerSewer
Central VacuumYes
BasementFull,Finished
PoolNone
FireplaceY
A/CCentral Air
HeatingForced Air
ExposureE
Remarks
This gorgeous bungalow, located in the north end of Strathroy, is within steps of the Strathroy Conservation Area on a private court and has one of the most beautiful backyards around. The Sellers have just installed a BRAND NEW 49 YEAR SHINGLED ROOF, NOW THERE IS SOMETHING THAT WILL SAVE YOU MONEY GOING FORWARD!! The professionally landscaped backyard was even more recently improved upon by expanding the flagstone walkways, adding many perennials and the addition of a nicely appointed iron gate for access to the rear yard. Inside this open concept home you will find newer flooring throughout, granite counter tops in the kitchen and bathrooms. This lovely home also features a reverse osmosis water treatment system. It has main floor laundry, a large primary bedroom access to the rear deck and a 3 piece en-suite with lots of closet space . The lower area of the home will be able to host the largest family gatherings for all those major sporting events or special holidays.The photos do not do this home justice, please reach out or have your Realtor book a private showing and see for yourself.
The listing data is provided under copyright by the Toronto Real Estate Board.
The listing data is deemed reliable but is not guaranteed accurate by the Toronto Real Estate Board nor RealMaster.
Location
Province:
Ontario
City:
Strathroy-Caradoc
Crossroad:
just off Thorne Drive
Room
Room
Level
Length
Width
Area
Foyer
Main
8.99
5.15
46.30
Living Room
Main
21.00
14.17
297.60
Dining Room
Main
11.32
10.40
117.72
Kitchen
Main
12.01
17.26
207.22
Primary Bedroom
Main
12.99
12.99
168.80
Bedroom
Main
10.24
8.99
92.02
Recreation
Basement
19.65
29.99
589.31
Bedroom
Basement
11.15
13.48
150.41
Workshop
Basement
17.42
16.01
278.92

