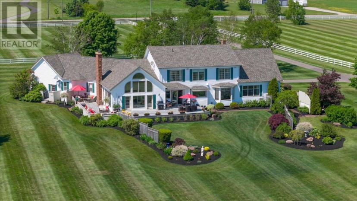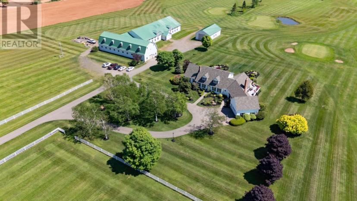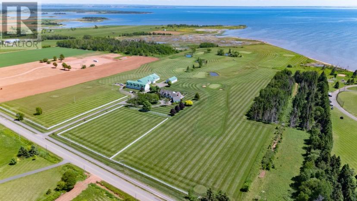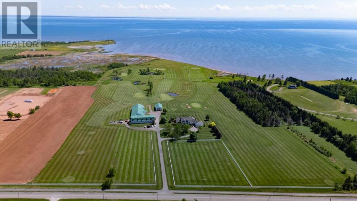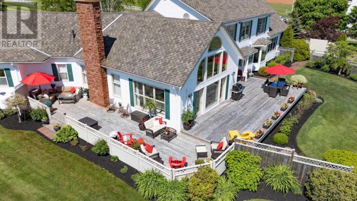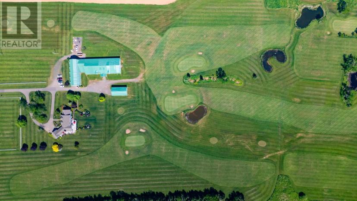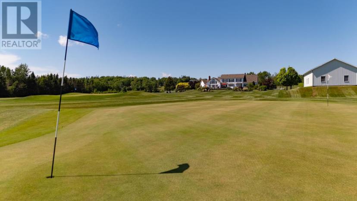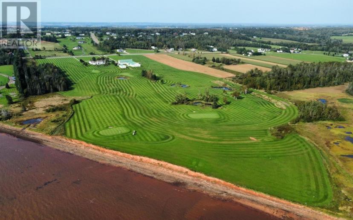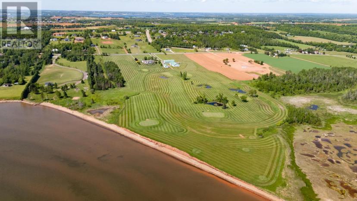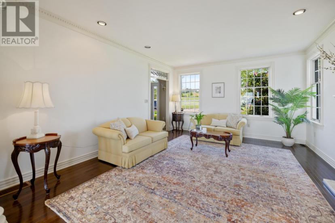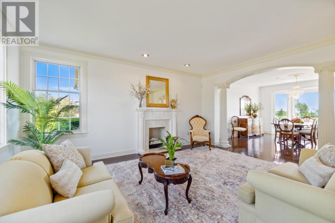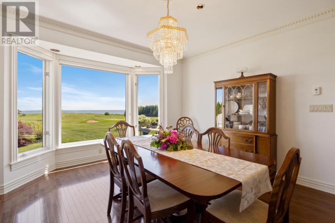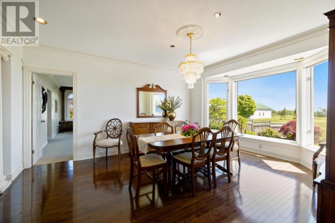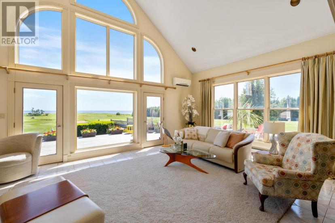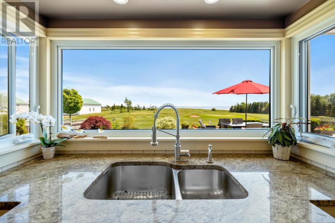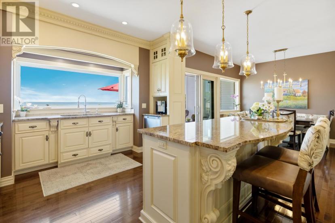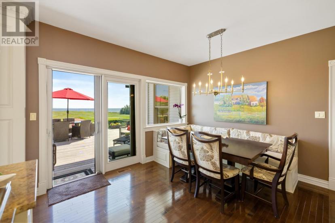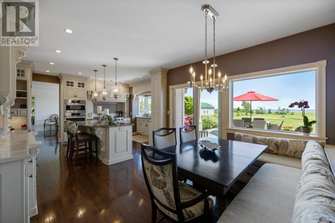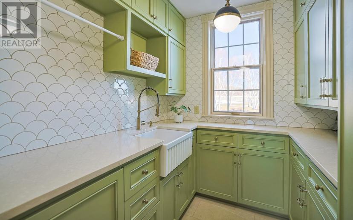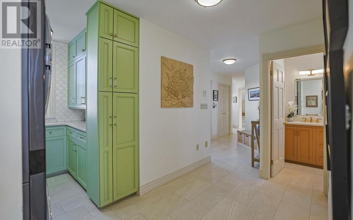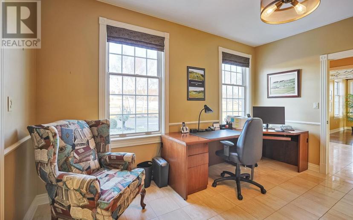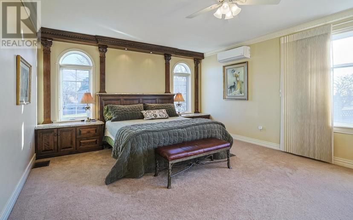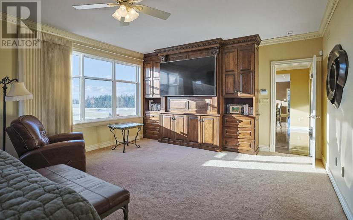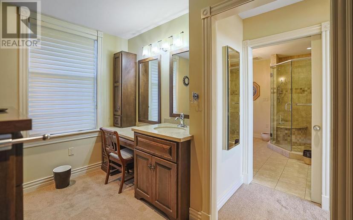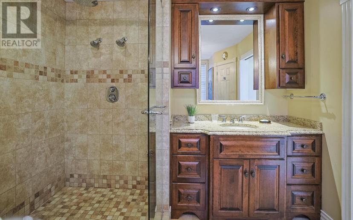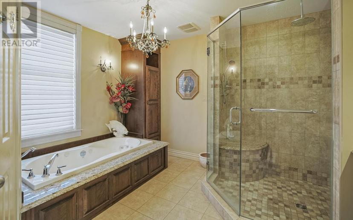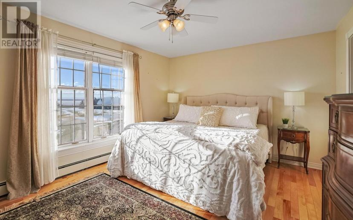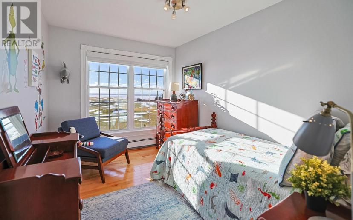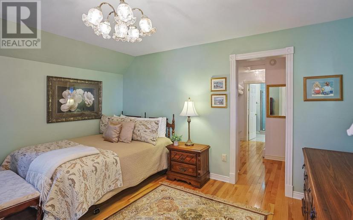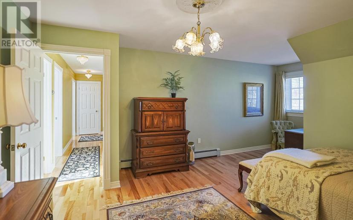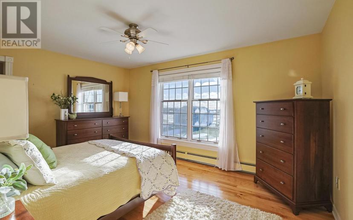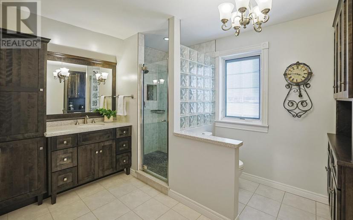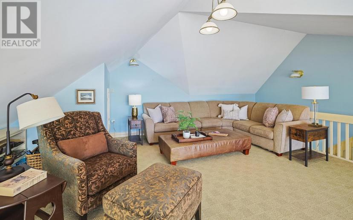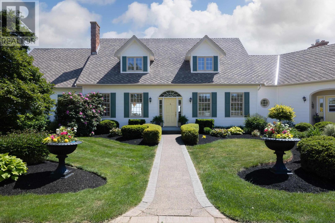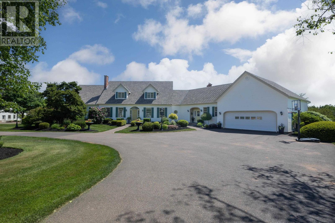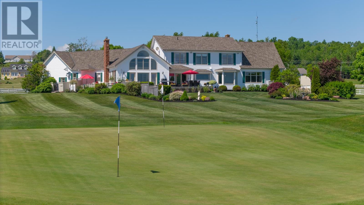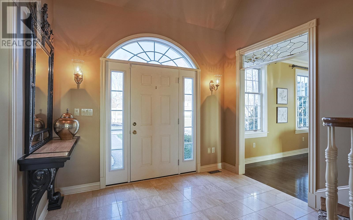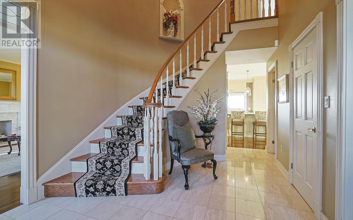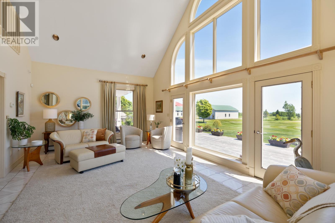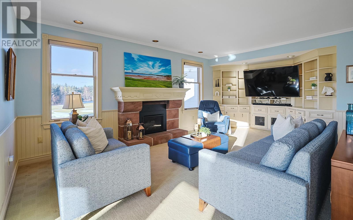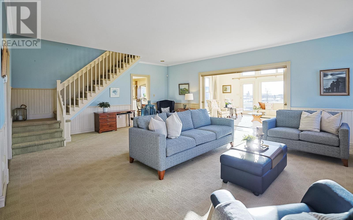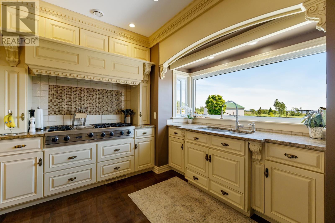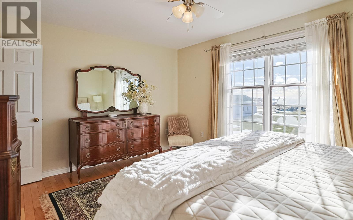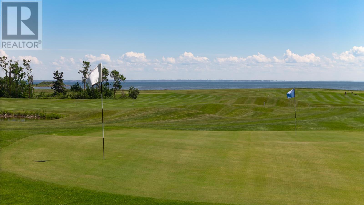- Prince Edward Island
- Stratford
520 Keppoch Rd
CAD$6,750,000 Sale
520 Keppoch RdStratford, Prince Edward Island, C1B2K1
55

Open Map
Log in to view more information
Go To LoginSummary
ID202414853
StatusCurrent Listing
Ownership TypeFreehold
TypeResidential House,Detached
RoomsBed:5,Bath:5
Lot Size70.5 * 50 undefined 70.5
Land Size70.5000|50 - 100 acres
AgeConstructed Date: 1990
Listing Courtesy ofRE/MAX CHARLOTTETOWN REALTY
Detail
Building
Bathroom Total5
Bedrooms Total5
Bedrooms Above Ground5
AppliancesAlarm System,Jetted Tub,Central Vacuum,Cooktop - Propane,Oven,Dishwasher,Dryer,Washer,Freezer - Stand Up,Microwave,Refrigerator
Construction Style AttachmentDetached
Exterior FinishWood siding
Fireplace PresentTrue
Flooring TypeCarpeted,Ceramic Tile,Hardwood
Foundation TypePoured Concrete
Half Bath Total2
Heating FuelElectric,Oil
Heating TypeFurnace,Wall Mounted Heat Pump,In Floor Heating
Size Interior
Stories Total2
Total Finished Area5000 sqft
Utility WaterDrilled Well
Basement
Basement TypeFull
Land
Size Total70.5000|50 - 100 acres
Size Total Text70.5000|50 - 100 acres
Acreagetrue
AmenitiesGolf Course,Park,Playground,Shopping
SewerSeptic System
Size Irregular70.5
Parking
Attached Garage
Detached Garage
Heated Garage
Paved Yard
Surrounding
Community FeaturesRecreational Facilities,School Bus
Ammenities Near ByGolf Course,Park,Playground,Shopping
Other
Equipment TypePropane Tank
Rental Equipment TypePropane Tank
StructureDeck,Barn
FeaturesCircular Driveway
BasementFull
FireplaceTrue
HeatingFurnace,Wall Mounted Heat Pump,In Floor Heating
Remarks
Step inside this grand residence where each space is crafted with meticulous attention to detail. A true architectural masterpiece offering generous living areas, a state-of-the-art gourmet kitchen and sumptuous bedrooms - each designed to provide an unrivalled living experience. The estate's outdoor amenities are just as impressive. The feature sprawling paddocks, iconic white fencing and grand barns echoing the elegance of renowned estates. Whether hosting lavish events, enjoying equestrian pursuits or simply relishing the tranquil waterfront setting, this property offers endless possibilities. Located in Stratford PEI, renowned for its community spirit and natural beauty, make it one of the most sought-after locations in Prince Edward Island. With the estate's prime waterfront location, you'll enjoy breathtaking views and direct access to the island's serene beaches, perfect for peaceful walks or invigorating morning runs. This Stratford waterfront estate is more than a home; it's a lifestyle choice for those who seek the extraordinary. Whether you are an investor looking for a prestigious property or a discerning buyer in search of a private retreat, this estate offers an unparalleled opportunity to experience the pinnacle of luxury living in one of Canada's most beautiful regions. Discover the perfect blend of sophistication, comfort and natural beauty. Schedule your private viewing today and take the first step towards owning your piece of paradise in Stratford, PEI! (id:22211)
The listing data above is provided under copyright by the Canada Real Estate Association.
The listing data is deemed reliable but is not guaranteed accurate by Canada Real Estate Association nor RealMaster.
MLS®, REALTOR® & associated logos are trademarks of The Canadian Real Estate Association.
Location
Province:
Prince Edward Island
City:
Stratford
Community:
Stratford
Room
Room
Level
Length
Width
Area
Bedroom
Second
3.47
4.48
15.55
11.4 x 14.7
Bedroom
Second
2.62
3.60
9.43
8.6 x 11.8
Bedroom
Second
3.57
4.30
15.35
11.7 x 14.11
Bedroom
Second
4.21
4.24
17.85
13.8 x 13.9
Other
Second
4.57
4.57
20.88
Loft 15 x 15
Sunroom
Main
4.42
7.28
32.18
14.5 x 23.9
Family
Main
5.21
7.19
37.46
17.10 x 23.6
Kitchen
Main
7.59
3.15
23.91
Eat -in 24.9 x 10.34
Dining
Main
4.57
4.27
19.51
15 x 14
Living
Main
4.91
4.00
19.64
16.10 x 13.11
Bedroom
Main
6.40
4.57
29.25
21 x 15

