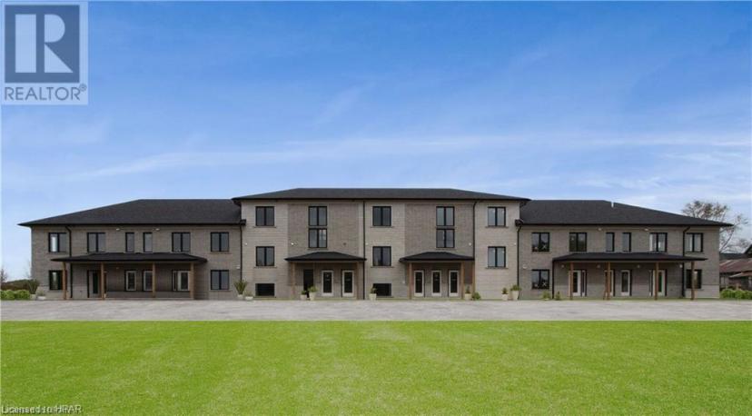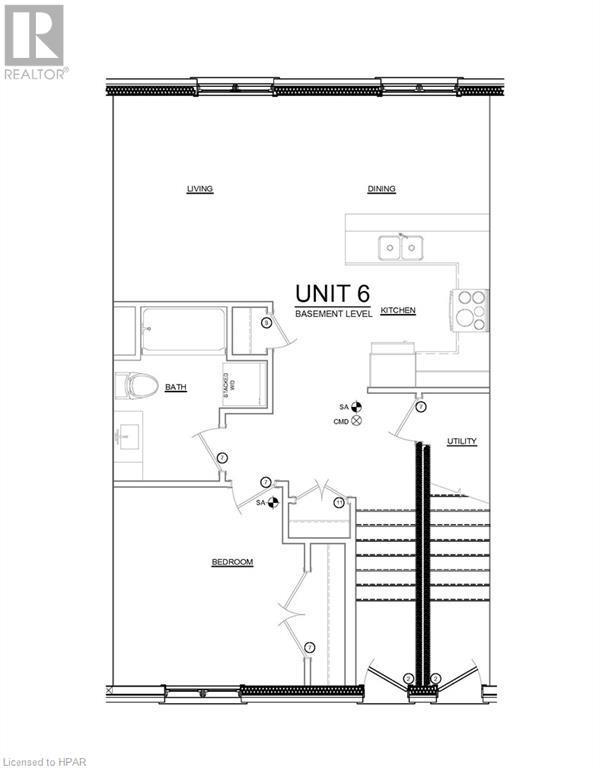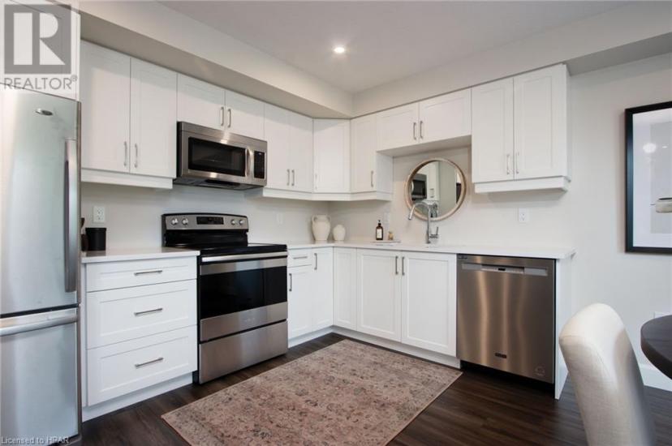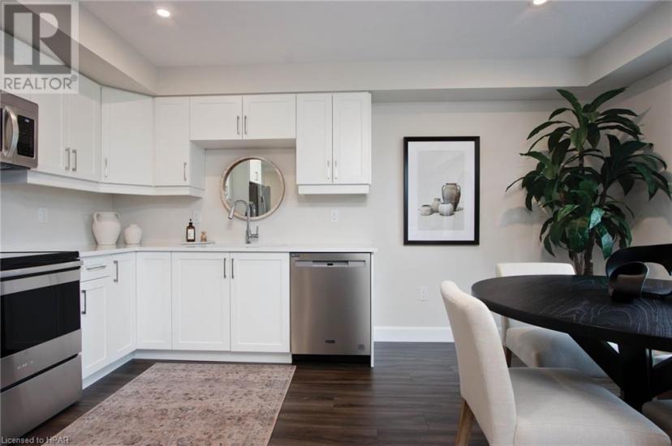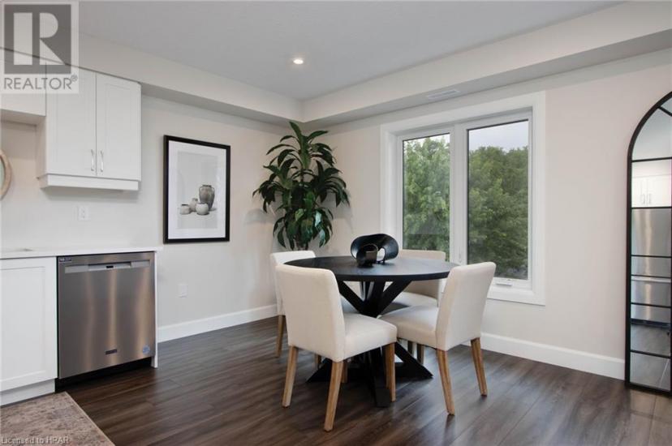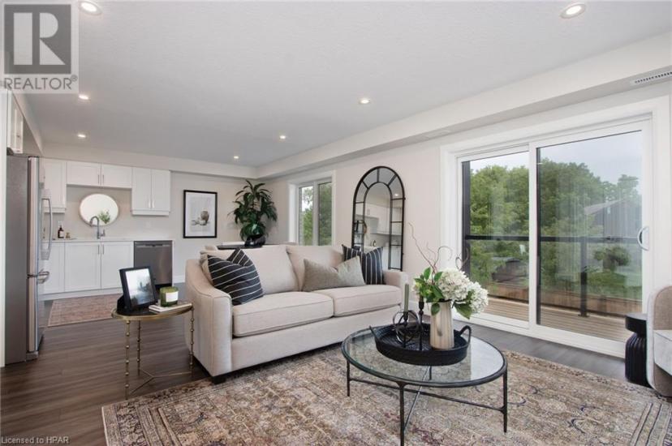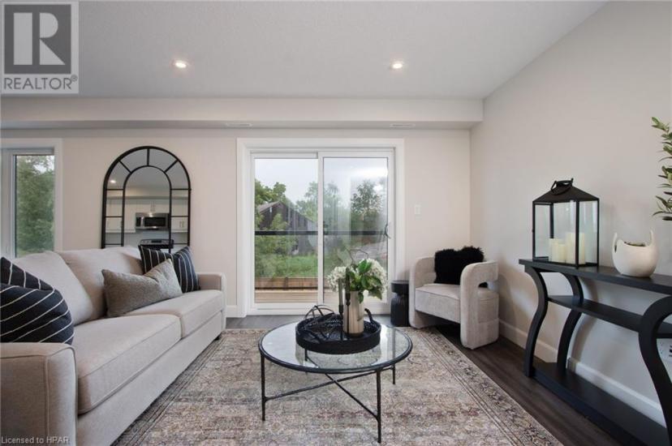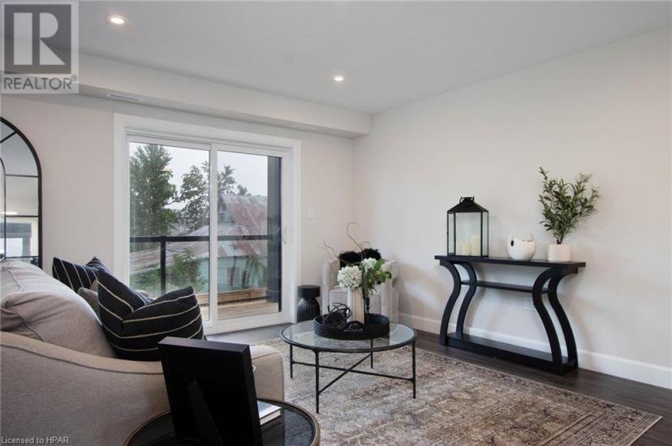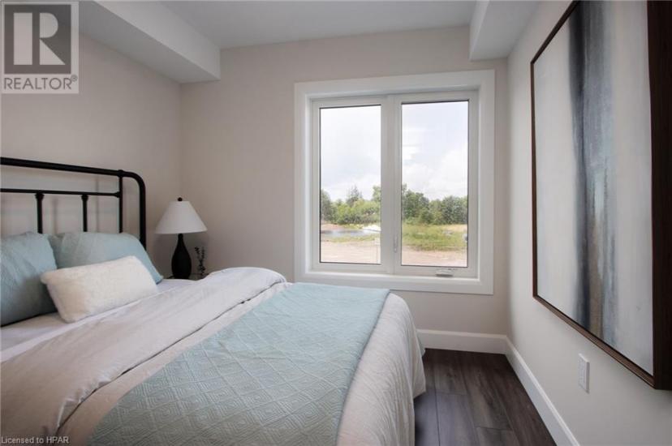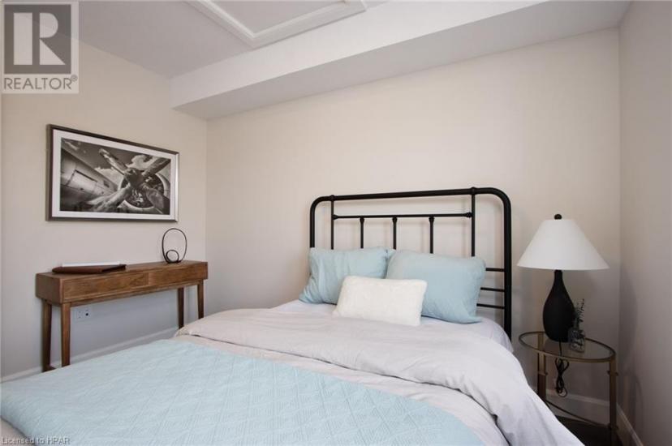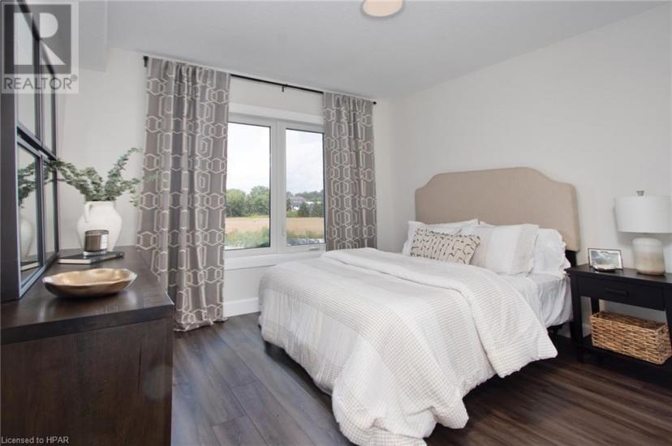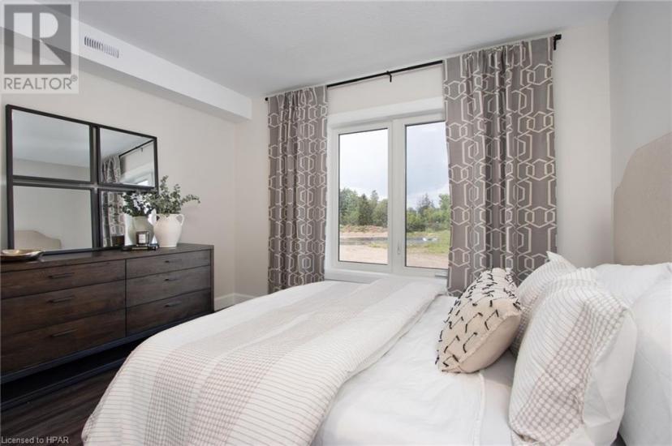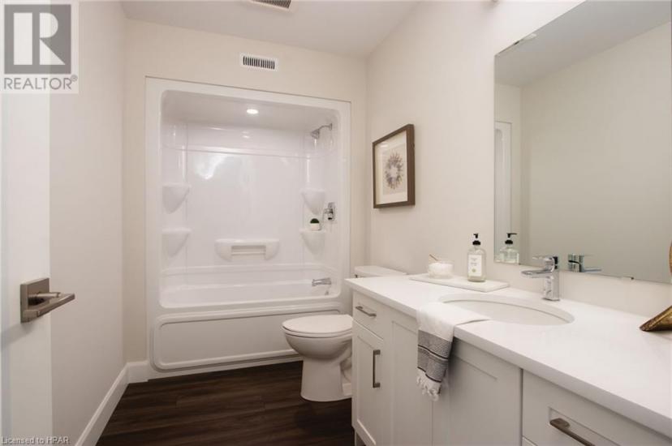- Ontario
- Stratford
3202 Vivian Line
CAD$414,900 Sale
6 3202 Vivian LineStratford, Ontario, N5A0K6
111| 783 sqft

Open Map
Log in to view more information
Go To LoginSummary
ID40486987
StatusCurrent Listing
Ownership TypeCondominium
TypeResidential Apartment
RoomsBed:1,Bath:1
Square Footage783 sqft
Age
Maint Fee210
Maintenance Fee TypeInsurance,Landscaping,Property Management
Listing Courtesy ofSutton Group - First Choice Realty Ltd. (Stfd) Brokerage
Detail
Building
Bathroom Total1
Bedrooms Total1
Bedrooms Above Ground1
AppliancesDishwasher,Dryer,Refrigerator,Stove,Water softener,Washer
Construction Style AttachmentAttached
Cooling TypeCentral air conditioning
Exterior FinishBrick,Vinyl siding
Fireplace PresentFalse
Heating FuelNatural gas
Heating TypeForced air
Size Interior783 sqft
Stories Total1
Total Finished Area
Utility WaterMunicipal water
Basement
Basement TypeNone
Land
Access TypeHighway access
Acreagefalse
AmenitiesGolf Nearby,Schools
SewerSanitary sewer
Utilities
CableAvailable
ElectricityAvailable
Natural GasAvailable
Surrounding
Ammenities Near ByGolf Nearby,Schools
Other
Equipment TypeNone
Rental Equipment TypeNone
Storage TypeLocker
FeaturesGolf course/parkland
BasementNone
FireplaceFalse
HeatingForced air
Unit No.6
Remarks
Looking for brand new, easy living with a great location? This Hyde Construction condo is for you! This 1 bedroom, 1 bathroom condo unit is built to impress. Lots of natural light throughout the unit, one parking spot and all appliances, hot water heater and softener included. Let the condo corporation take care of all the outdoor maintenance, while you enjoy the easy life! Located on the outskirts of town, close to Stratford Country Club, an easy walk to parks and Theatre and quick access for commuters. *photos are of model unit 11* (id:22211)
The listing data above is provided under copyright by the Canada Real Estate Association.
The listing data is deemed reliable but is not guaranteed accurate by Canada Real Estate Association nor RealMaster.
MLS®, REALTOR® & associated logos are trademarks of The Canadian Real Estate Association.
Open House
22
2024-06-22
10:30 AM - 12:00 PM
10:30 AM - 12:00 PM
On Site
Location
Province:
Ontario
City:
Stratford
Community:
Stratford
Room
Room
Level
Length
Width
Area
Primary Bedroom
Main
3.56
3.00
10.68
11'8'' x 9'10''
4pc Bathroom
Main
3.05
1.83
5.58
10'0'' x 6'0''
Living
Main
3.66
2.74
10.03
12'0'' x 9'0''
Dining
Main
1.83
2.74
5.01
6'0'' x 9'0''
Kitchen
Main
3.10
2.59
8.03
10'2'' x 8'6''

