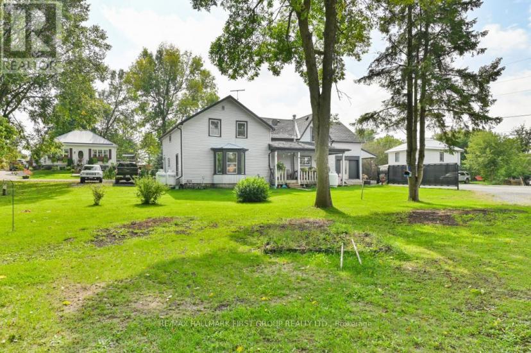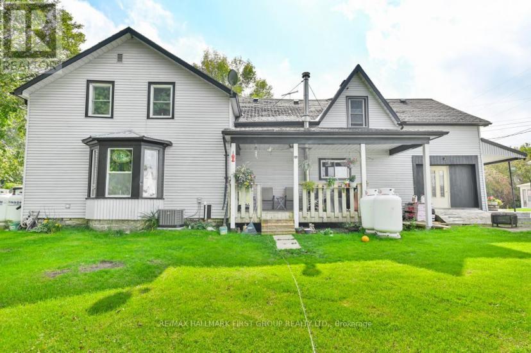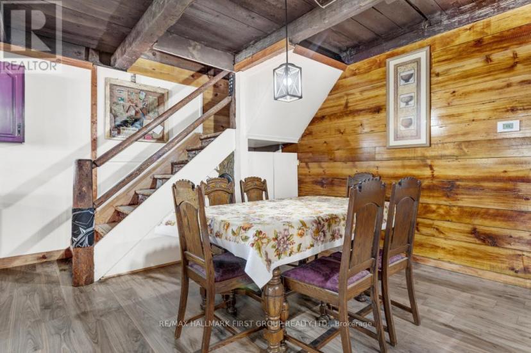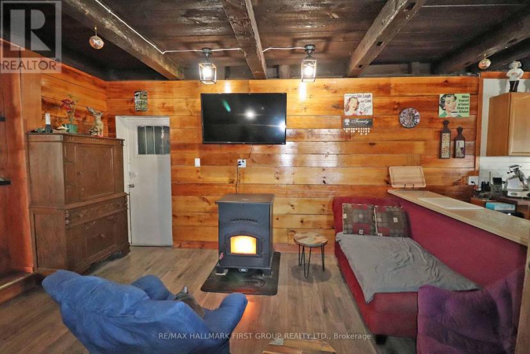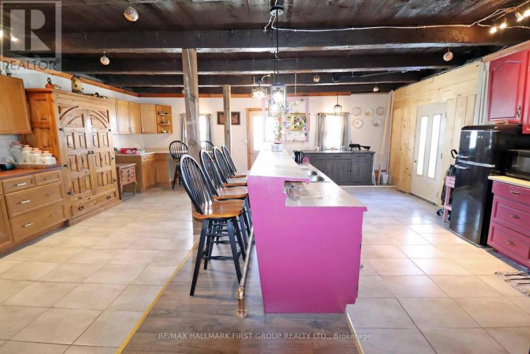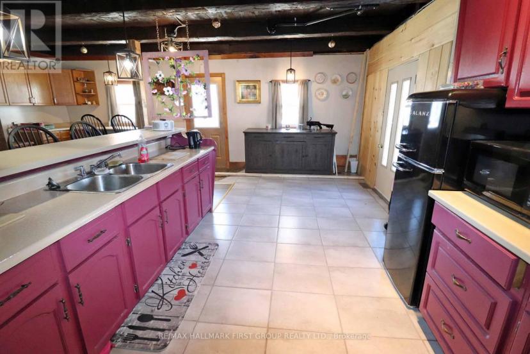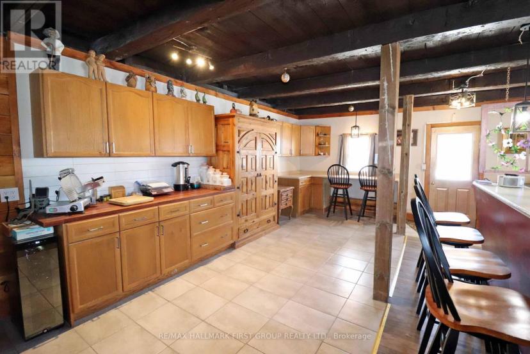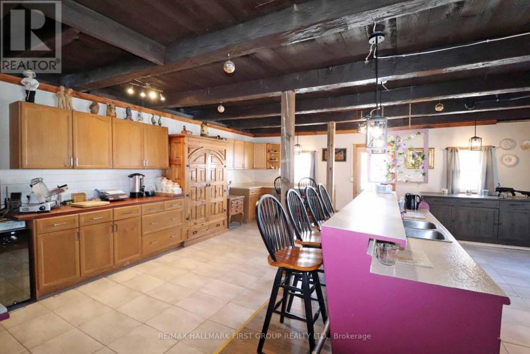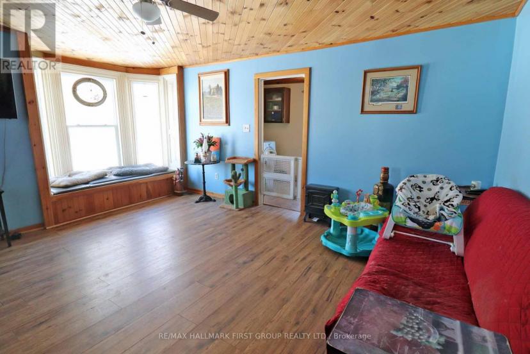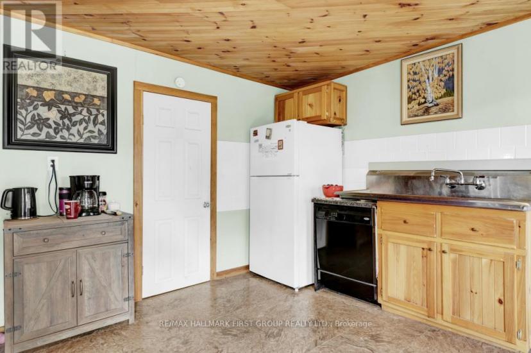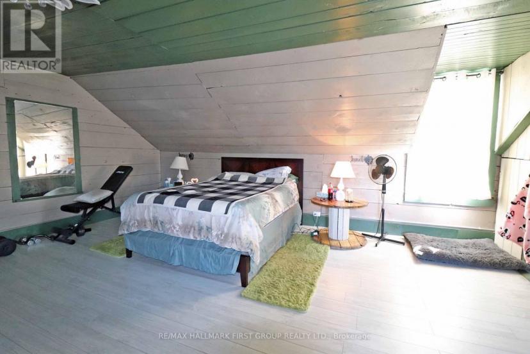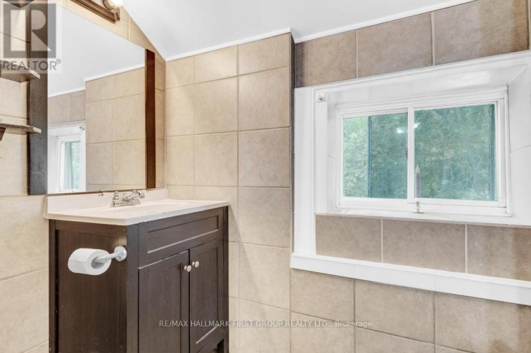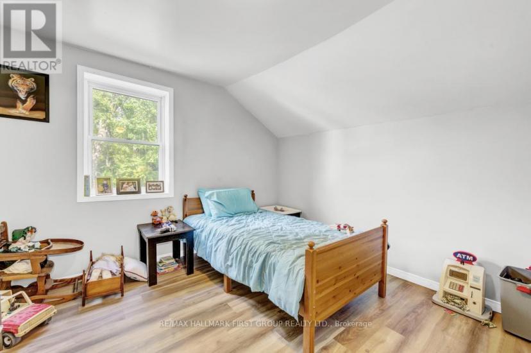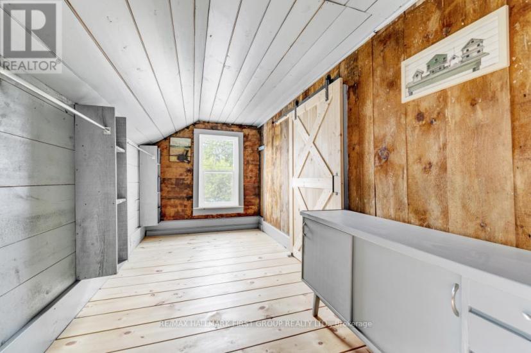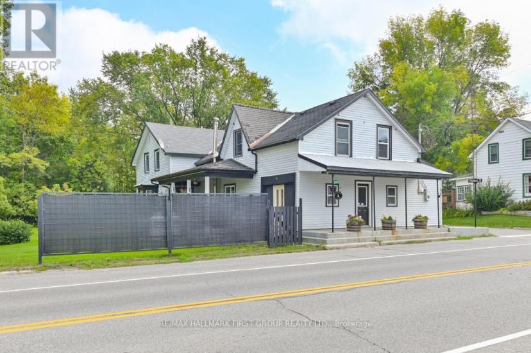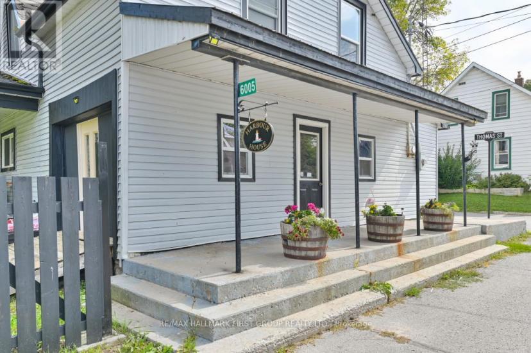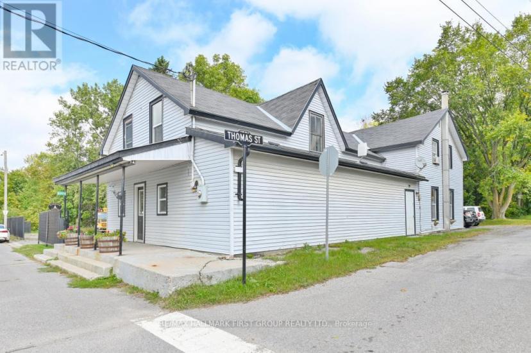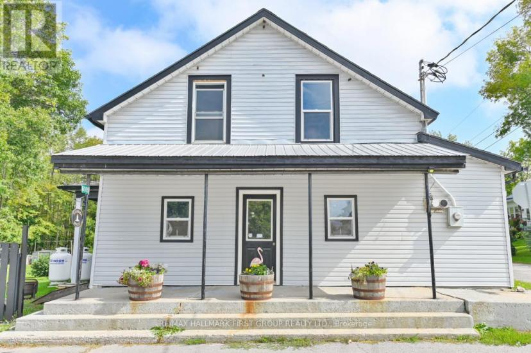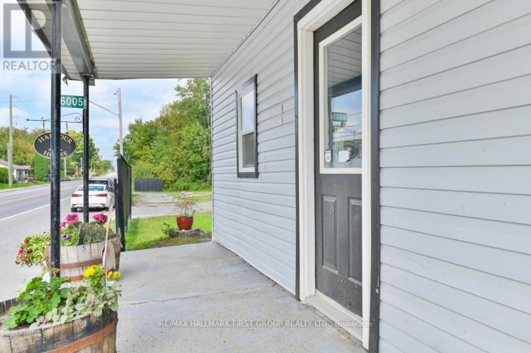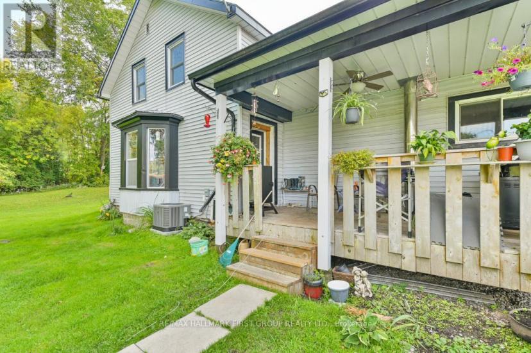- Ontario
- Stone Mills
6005 County Rd 41
CAD$499,900 Sale
6005 County Rd 41Stone Mills, Ontario, K0K2A0
536

Open Map
Log in to view more information
Go To LoginSummary
IDX8095668
StatusCurrent Listing
Ownership TypeFreehold
TypeResidential House,Detached
RoomsBed:5,Bath:3
Lot Size198 * 165 FT 198 x 165 FT
Land Size198 x 165 FT
Age
Listing Courtesy ofRE/MAX HALLMARK FIRST GROUP REALTY LTD.
Detail
Building
Bathroom Total3
Bedrooms Total5
Bedrooms Above Ground5
Basement DevelopmentUnfinished
Construction Style AttachmentDetached
Cooling TypeCentral air conditioning
Exterior FinishVinyl siding
Fireplace PresentTrue
Heating FuelPropane
Heating TypeForced air
Size Interior
Stories Total1.5
Basement
Basement TypeN/A (Unfinished)
Land
Size Total Text198 x 165 FT
Acreagefalse
SewerSeptic System
Size Irregular198 x 165 FT
Surface WaterLake/Pond
Utilities
ElectricityInstalled
Surrounding
Community FeaturesSchool Bus
Other
FeaturesLevel lot
BasementUnfinished,N/A (Unfinished)
FireplaceTrue
HeatingForced air
Remarks
Charm, Simplicity & Historic Appeal! This One Has It All - Bring the family to this Century Home where the possibilities are endless! Gorgeous Remodeled 5 Bdrm, 2.5 Bath Home, perfect for a large growing family, or are you looking for income or a place for in-laws? This home layout is ideal for either option & could be easily divided. Front part features 2 entrances, oversized open concept kitchen, spacious breakfast bar, B/I appliances, great space to entertain or cook/bake, cozy living/dining area w/pellet stove, above main part has large master suite, walk-in closet & 5pc ensuite bath. Back Half of the home has 2nd kitchen, living area & walkout to side porch, main flr laundry & 2 pc bath, 4 Bdrms Up & 3pc Bath. Potential for Duplex, 2 x 200 Amp breaker panels, 2 new propane furnaces 2021, 2 hot water tanks. For extra income opportunities this is a great property for small business or Air BNB/rental income. Nice Front Covered Porch & Fantastic Yard to play, garden & entertain. **** EXTRAS **** Lot has nice mature trees & some privacy fencing, ample parking for cars, trailer or boat. Plus Walk 2 Mins to Beaver Lake boat launch where you can enjoy boating & fishing. Great Location 25 mins to 401 at Napanee. Great Location. (id:22211)
The listing data above is provided under copyright by the Canada Real Estate Association.
The listing data is deemed reliable but is not guaranteed accurate by Canada Real Estate Association nor RealMaster.
MLS®, REALTOR® & associated logos are trademarks of The Canadian Real Estate Association.
Location
Province:
Ontario
City:
Stone Mills
Room
Room
Level
Length
Width
Area
Bedroom
Second
4.72
2.82
13.31
4.72 m x 2.82 m
Bedroom 2
Second
3.94
3.77
14.85
3.94 m x 3.77 m
Bedroom 3
Second
3.94
3.04
11.98
3.94 m x 3.04 m
Bedroom 4
Second
3.79
3.40
12.89
3.79 m x 3.4 m
Primary Bedroom
Second
5.00
3.82
19.10
5 m x 3.82 m
Living
Main
4.54
4.88
22.16
4.54 m x 4.88 m
Kitchen
Main
5.63
4.50
25.34
5.63 m x 4.5 m
Dining
Main
6.93
4.15
28.76
6.93 m x 4.15 m
Kitchen
Main
6.77
4.15
28.10
6.77 m x 4.15 m
Laundry
Main
3.61
2.64
9.53
3.61 m x 2.64 m

