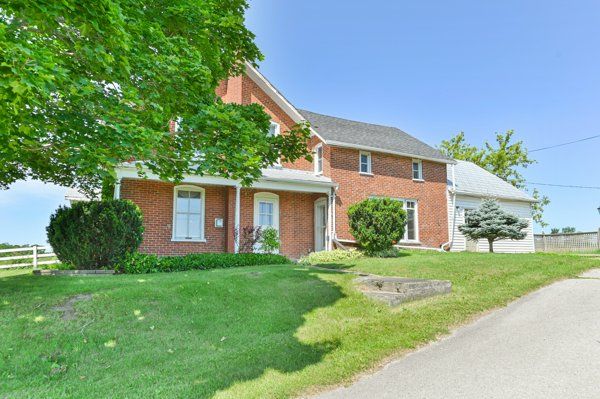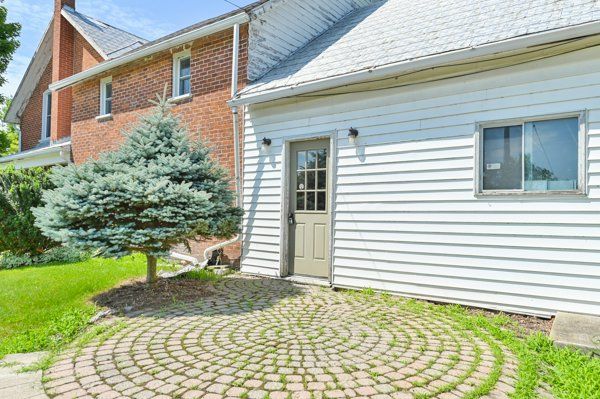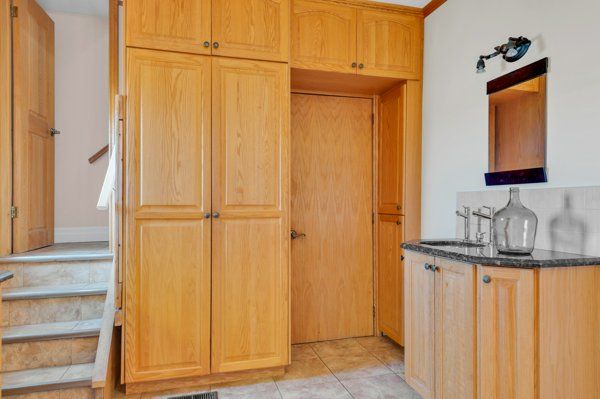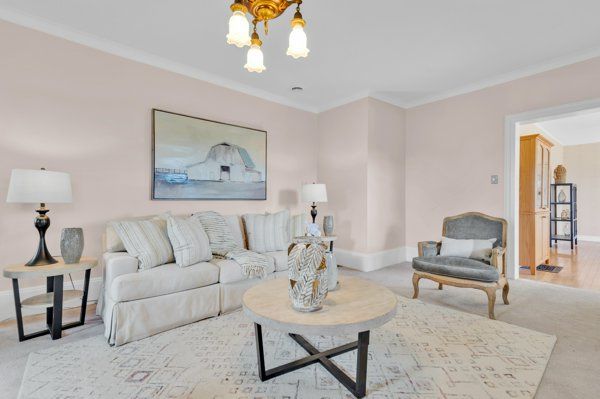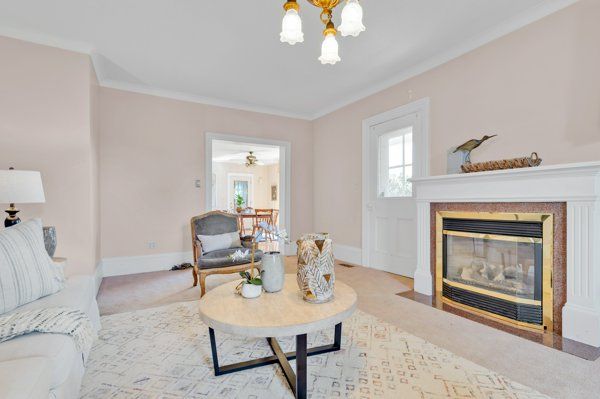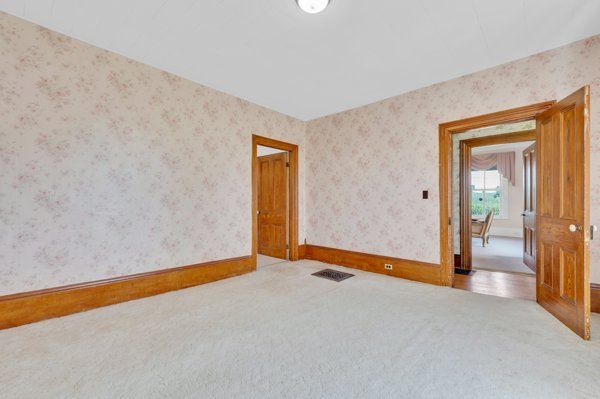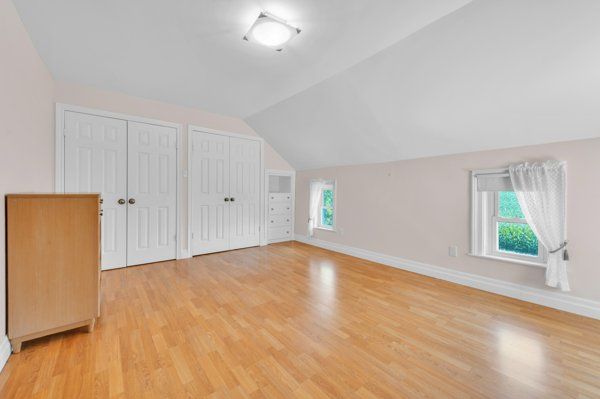- Ontario
- Stirling-Rawdon
472 Maple Rd
CAD$599,900
CAD$599,900 Asking price
472 Maple RoadStirling-Rawdon, Ontario, K0K3E0
Delisted · Expired ·
5212(0+12)| 3000-3500 sqft
Listing information last updated on Tue Oct 31 2023 01:16:17 GMT-0400 (Eastern Daylight Time)

Open Map
Log in to view more information
Go To LoginSummary
IDX6681688
StatusExpired
Ownership TypeFreehold
PossessionImmediate
Brokered ByROYAL LEPAGE PROALLIANCE REALTY
TypeResidential House,Detached
Age 100+
Lot Size150.42 * 378 Feet
Land Size56858.76 ft²
Square Footage3000-3500 sqft
RoomsBed:5,Kitchen:1,Bath:2
Virtual Tour
Detail
Building
Bathroom Total2
Bedrooms Total5
Bedrooms Above Ground5
Basement DevelopmentUnfinished
Basement TypePartial (Unfinished)
Construction Style AttachmentDetached
Cooling TypeCentral air conditioning
Exterior FinishBrick
Fireplace PresentTrue
Heating FuelPropane
Heating TypeForced air
Size Interior
Stories Total2
TypeHouse
Architectural Style2-Storey
FireplaceYes
Property FeaturesSchool Bus Route
Rooms Above Grade15
Heat SourcePropane
Heat TypeForced Air
WaterWell
Laundry LevelMain Level
Sewer YNANo
Water YNANo
Telephone YNANo
Land
Size Total Text150.42 x 378 FT|1/2 - 1.99 acres
Acreagefalse
SewerSeptic System
Size Irregular150.42 x 378 FT
Lot Size Range Acres.50-1.99
Parking
Parking FeaturesFront Yard Parking
Utilities
Electric YNAYes
Surrounding
Community FeaturesSchool Bus
Other
Den FamilyroomYes
Internet Entire Listing DisplayYes
SewerSeptic
BasementPartial Basement,Unfinished
PoolNone
FireplaceY
A/CCentral Air
HeatingForced Air
TVNo
ExposureN
Remarks
Immediate possession is available. Welcome to Maple Rd, Nestled on a beautiful country lot is this two-story, all brick farmhouse full of Country Charm. Countryside Panoramic views from every window. Home features five bedrooms, 2022 propane furnace. The main floor oversized Living room offers a cozy fireplace and lots of natural light with a main floor laundry to make life easy. The original parlour room gives great southern exposure. It's gorgeous custom wood kitchen is finished with granite counters. This home boasts stunning original trim & Doors, Primary bedroom has a secret staircase just off the kitchen. Large mud room with a bonus main floor room. Other features include central air, paved driveway, updated wiring, UV light, and owned HWT. Includes all appliances. Located 15 minutes from HWY #7, 30 minutes to Belleville or Trenton, just minutes to Kings Mills Conservation and the village of Stirling. The area is a beautiful location to start a family and make this home yours!
The listing data is provided under copyright by the Toronto Real Estate Board.
The listing data is deemed reliable but is not guaranteed accurate by the Toronto Real Estate Board nor RealMaster.
Location
Province:
Ontario
City:
Stirling-Rawdon
Community:
30000 - belleville - quinte - prince edward and area
Crossroad:
Hoards/Wingfield/Maple
Room
Room
Level
Length
Width
Area
Kitchen
Main
9.68
18.24
176.55
Dining Room
Main
12.17
18.24
222.03
Living Room
Main
14.99
22.90
343.35
Family Room
Main
14.99
13.42
201.19
Bathroom
Main
7.68
8.83
67.75
Mud Room
Main
23.26
13.42
312.13
Bathroom
Second
6.76
4.76
32.15
Primary Bedroom
Second
14.67
15.91
233.36
Bedroom 2
Second
14.99
12.93
193.81
Bedroom 3
Second
12.66
9.42
119.24
Bedroom 4
Second
12.17
12.60
153.35
Bedroom 5
Second
12.17
9.32
113.41




