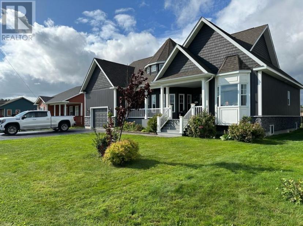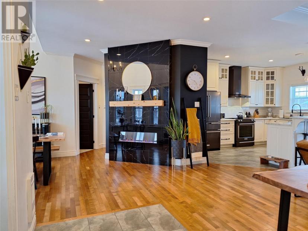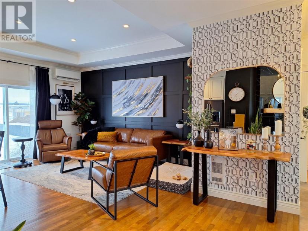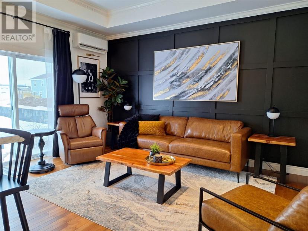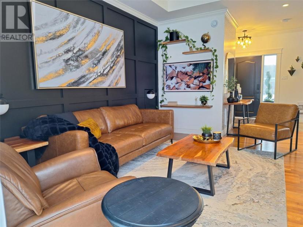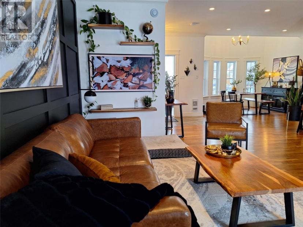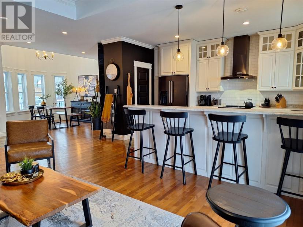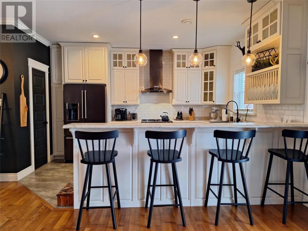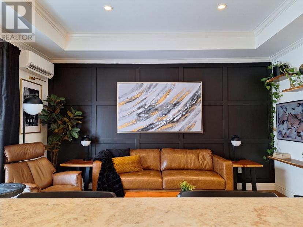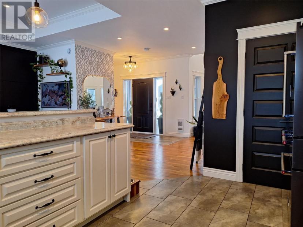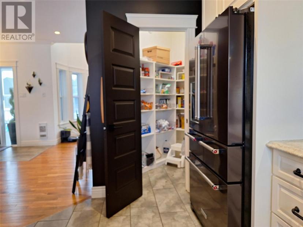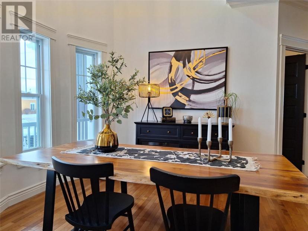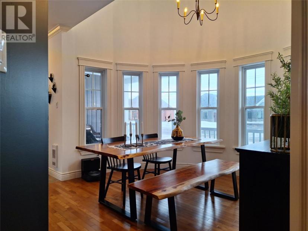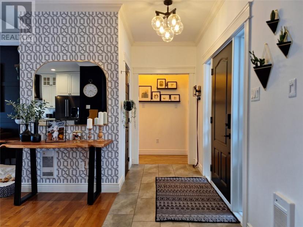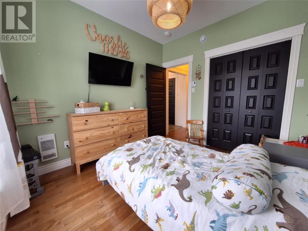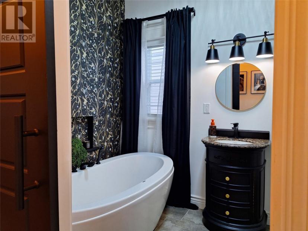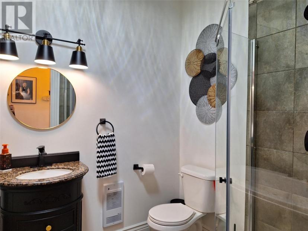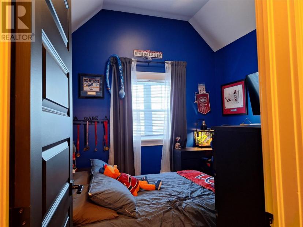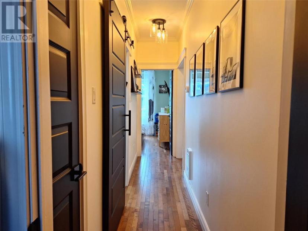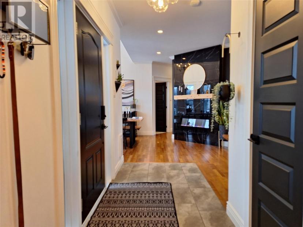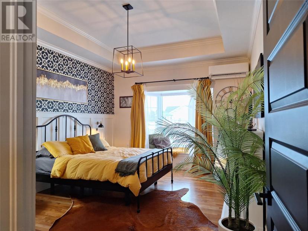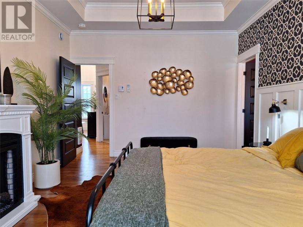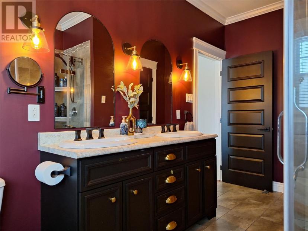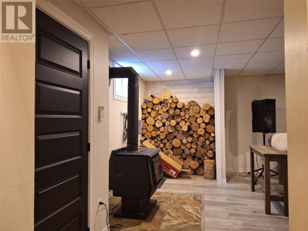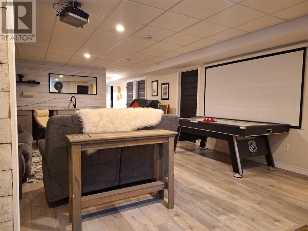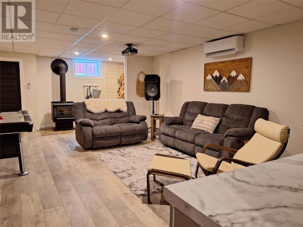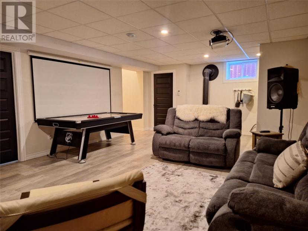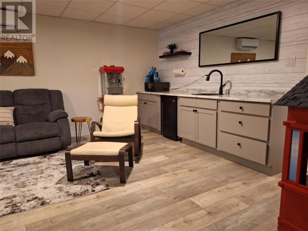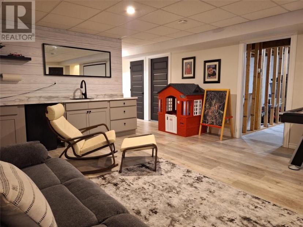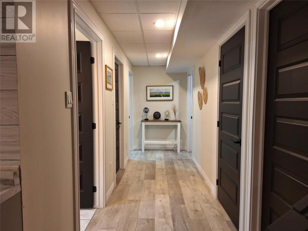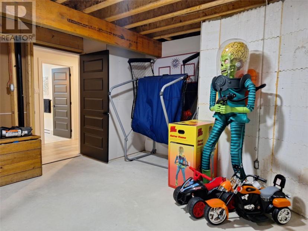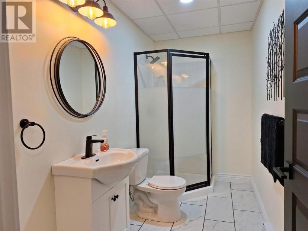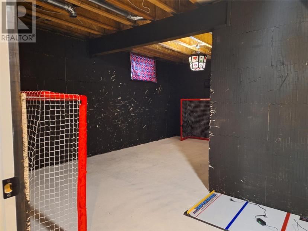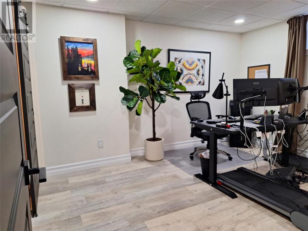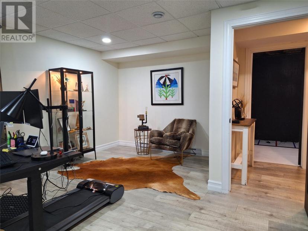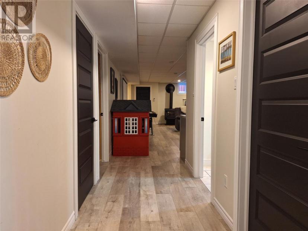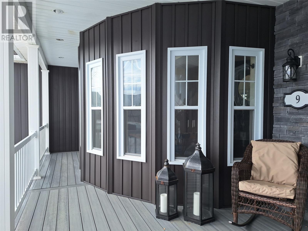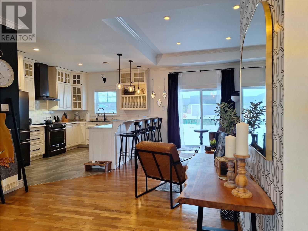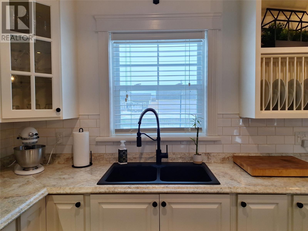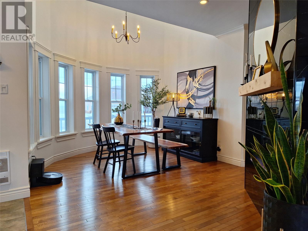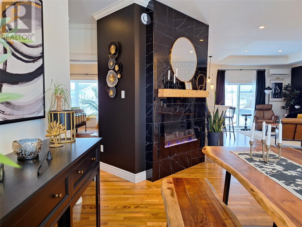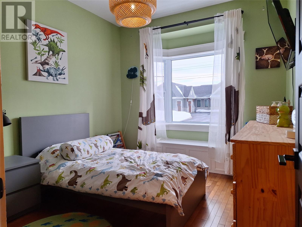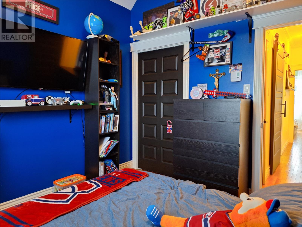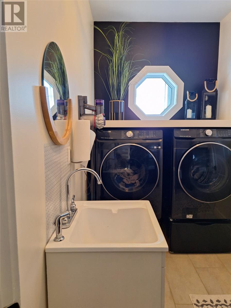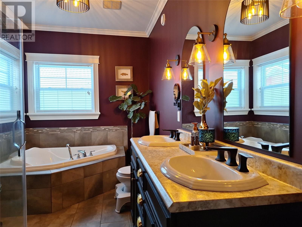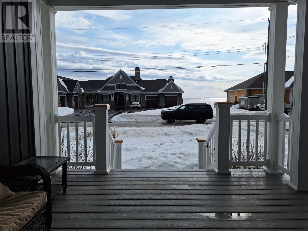- Newfoundland And Labrador
- Stephenville
9 Bayside Dr
CAD$599,999 Sale
9 Bayside DrStephenville, Newfoundland And Labrador, A2N0C3
3+13(1)| 3264 sqft

Open Map
Log in to view more information
Go To LoginSummary
ID1268099
StatusCurrent Listing
Ownership TypeFreehold
TypeResidential House,Detached,Bungalow
RoomsBed:3+1,Bath:3
Square Footage3264 sqft
Land Size71' x 125'
Parking1
AgeConstructed Date: 2010
Listing Courtesy ofRoyal LePage NL Realty-Stephenville
Detail
Building
Bathroom Total3
Bedrooms Total4
Bedrooms Above Ground3
Bedrooms Below Ground1
AppliancesRefrigerator,Stove,Washer,Dryer
Construction Style AttachmentDetached
Cooling TypeAir exchanger
Exterior FinishStone,Vinyl siding
Fireplace FuelWood
Fireplace PresentTrue
Fireplace TypeWoodstove
Flooring TypeCeramic Tile,Hardwood,Laminate
Half Bath Total0
Heating FuelElectric,Wood
Heating TypeBaseboard heaters,Heat Pump
Size Interior3264 sqft
Stories Total1
Utility WaterMunicipal water
Land
Size Total Text71' x 125'
Acreagefalse
AmenitiesShopping
Fence TypeFence
Landscape FeaturesPartially landscaped
SewerMunicipal sewage system
Size Irregular71' x 125'
Parking
Attached Garage
Garage1
Surrounding
Ammenities Near ByShopping
View TypeOcean view
Other
Equipment TypeNone
Rental Equipment TypeNone
StructurePatio(s)
FireplaceTrue
HeatingBaseboard heaters,Heat Pump
Remarks
Welcome to your dream home in one of Stephenville's newest subdivisions! This beautifully renovated and remodeled bungalow boasts a stunning design with modern touches throughout. Step inside to find a meticulously decorated interior featuring a porcelain-tiled accent wall with electric fireplace in the dining room, creating a warm and inviting atmosphere. The kitchen includes extra-tall upper cabinets, a walk-in pantry, a peninsula, and is equipped with brand new, top-of-the-line Kitchen Aid appliances, including a fridge, stove, hood vent, and dishwasher. (A brand new washer and dryer are also included in the sale of this home.) This home offers an open-concept living space, with three new Panasonic mini-split heat pumps providing efficient heating and cooling. Other heating options include fan-forced and baseboard heaters, and a wood stove in the basement. The basement has been thoughtfully renovated, featuring a new full bathroom, wet bar, and bedroom which is currently being used as an office. Additional flexible spaces in the basement can be converted into more bedrooms or offices, making this potential 5-bedroom home perfect for a growing family. The exterior of this home has undergone significant upgrades, including new siding, fusion stone, a cement walkway in the front, and cement steps in the rear of the house. A new chain-link fence with privacy slats ensures both security and seclusion. Experience outdoor living on the new composite deck, perfect for entertaining or relaxing while enjoying the picturesque ocean views. Convenience is key, as this home is within walking distance to the beach, shopping, primary and elementary schools, and other amenities. Tons of storage is available, including a walk-in entry closet, linen closets, and large closets throughout the home. Don't miss the opportunity to make this meticulously crafted residence your own – schedule a viewing today to truly appreciate the beauty and functionality of this Stephenville gem! (id:22211)
The listing data above is provided under copyright by the Canada Real Estate Association.
The listing data is deemed reliable but is not guaranteed accurate by Canada Real Estate Association nor RealMaster.
MLS®, REALTOR® & associated logos are trademarks of The Canadian Real Estate Association.
Location
Province:
Newfoundland And Labrador
City:
Stephenville
Room
Room
Level
Length
Width
Area
Bedroom
Bsmt
3.96
4.27
16.91
13 x 14
Other
Bsmt
3.96
4.88
19.32
13 x 16
Other
Bsmt
1.65
1.78
2.94
5'5"" x 5'10""
Bath (# pieces 1-6)
Bsmt
2.03
3.35
6.80
6'8"" x 11
Other
Bsmt
4.57
4.88
22.30
15 x 16
Utility
Bsmt
1.68
4.57
7.68
5'6"" x 15'
Family
Bsmt
4.88
8.23
40.16
16 x 27
Laundry
Main
1.80
3.54
6.37
5.9 x 11.6
Ensuite
Main
2.38
4.27
10.16
7.8 x 14
Primary Bedroom
Main
3.66
5.03
18.41
12 x 16.5
Bedroom
Main
3.02
3.35
10.12
9.9 x 11
Bath (# pieces 1-6)
Main
1.95
3.05
5.95
6.4 x 10
Bedroom
Main
3.05
3.35
10.22
10 x 11
Dining
Main
3.66
2.74
10.03
12 x 9
Kitchen
Main
3.20
4.27
13.66
10.5 x 14
Living
Main
3.84
6.10
23.42
12.6 x 20
Foyer
Main
1.52
3.66
5.56
5 x 12

