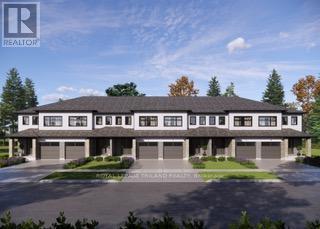- Ontario
- St. Thomas
71 Empire Pky
CAD$570,000 Sale
71 Empire PkySt. Thomas, Ontario, N5R0N4
332

Open Map
Log in to view more information
Go To LoginSummary
IDX8334724
StatusCurrent Listing
Ownership TypeFreehold
TypeResidential Townhouse,Attached
RoomsBed:3,Bath:3
Lot Size19.7 * 122.4 FT 19.7 x 122.4 FT ; Irregular
Land Size19.7 x 122.4 FT ; Irregular|under 1/2 acre
Age
Listing Courtesy ofROYAL LEPAGE TRILAND REALTY
Detail
Building
Bathroom Total3
Bedrooms Total3
Bedrooms Above Ground3
AppliancesGarage door opener remote(s),Dishwasher,Garage door opener,Range,Refrigerator,Stove
Basement DevelopmentFinished
Construction StatusInsulation upgraded
Construction Style AttachmentAttached
Exterior FinishStone
Fireplace PresentFalse
Fire ProtectionSmoke Detectors
Foundation TypePoured Concrete
Heating FuelElectric
Heating TypeHeat Pump
Stories Total2
Utility WaterMunicipal water
Basement
Basement TypeN/A (Finished)
Land
Size Total Text19.7 x 122.4 FT ; Irregular|under 1/2 acre
Acreagefalse
AmenitiesHospital,Park
SewerSanitary sewer
Size Irregular19.7 x 122.4 FT ; Irregular
Utilities
SewerInstalled
CableInstalled
Surrounding
Community FeaturesCommunity Centre
Ammenities Near ByHospital,Park
Other
StructureDeck
FeaturesIrregular lot size,Flat site,Sump Pump
BasementFinished,N/A (Finished)
FireplaceFalse
HeatingHeat Pump
Remarks
Welcome to the Ashton Model! This Doug Tarry built 1,540 square foot (above grade) two storey townhome has a great location in close proximity to the park, pond & walking trails! The welcoming foyer leads to the open concept main floor which includes a 2pc Bathroom, Kitchen (with island and tile backsplash) & Dining/Great Room with sliding doors to your deck. The 2nd level features a total of 3 spacious Bedrooms including the Primary Bedroom (with walk-in closet & 3pc ensuite), a 4pc Bathroom, and separate Laundry Room with sink. The Lower Level is partially finished with a Rec Room and Hobby Room and Rough in for future 2pc bath. Notables: Attached Single Car Garage (with remote door opener), Luxury Vinyl Plank & Carpet flooring, Quartz Counters; 3 Kitchen Appliances INCLUDED! Discover the Doug Tarry Difference with ultra efficient homes that are Energy Star rated & Net Zero Ready certified. All that is left to do is move in, get comfortable, & enjoy! Welcome Home. (id:22211)
The listing data above is provided under copyright by the Canada Real Estate Association.
The listing data is deemed reliable but is not guaranteed accurate by Canada Real Estate Association nor RealMaster.
MLS®, REALTOR® & associated logos are trademarks of The Canadian Real Estate Association.
Location
Province:
Ontario
City:
St. Thomas
Community:
Se
Room
Room
Level
Length
Width
Area
Bedroom
Second
2.77
3.35
9.28
2.77 m x 3.35 m
Bedroom 2
Second
2.87
3.81
10.93
2.87 m x 3.81 m
Primary Bedroom
Second
3.99
4.29
17.12
3.99 m x 4.29 m
Laundry
Second
1.70
2.74
4.66
1.7 m x 2.74 m
Recreational, Games
Bsmt
5.56
3.61
20.07
5.56 m x 3.61 m
Utility
Bsmt
2.59
3.86
10.00
2.59 m x 3.86 m
Kitchen
Main
3.23
2.84
9.17
3.23 m x 2.84 m
Great
Main
5.74
3.73
21.41
5.74 m x 3.73 m





