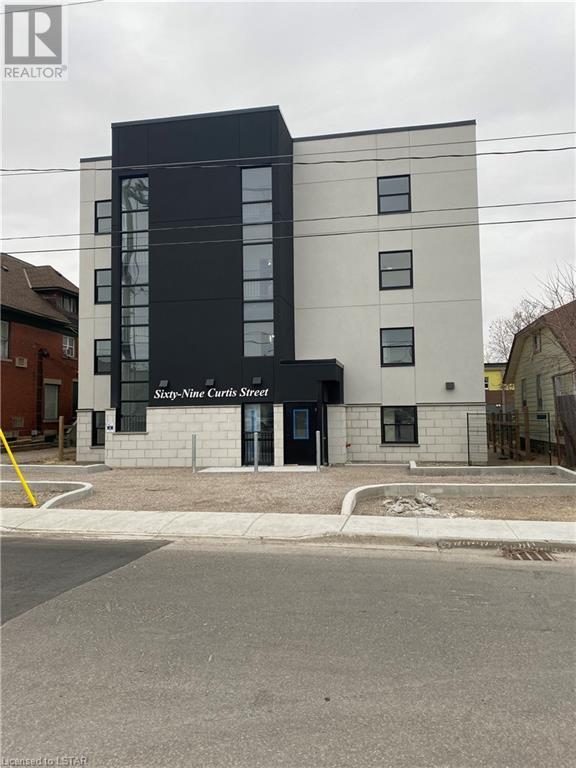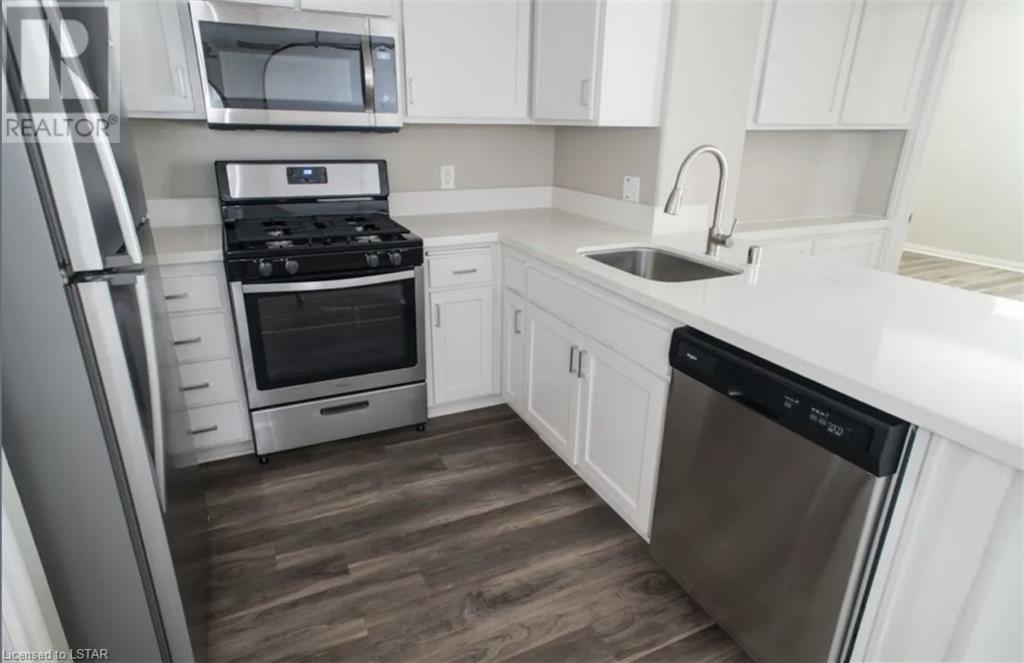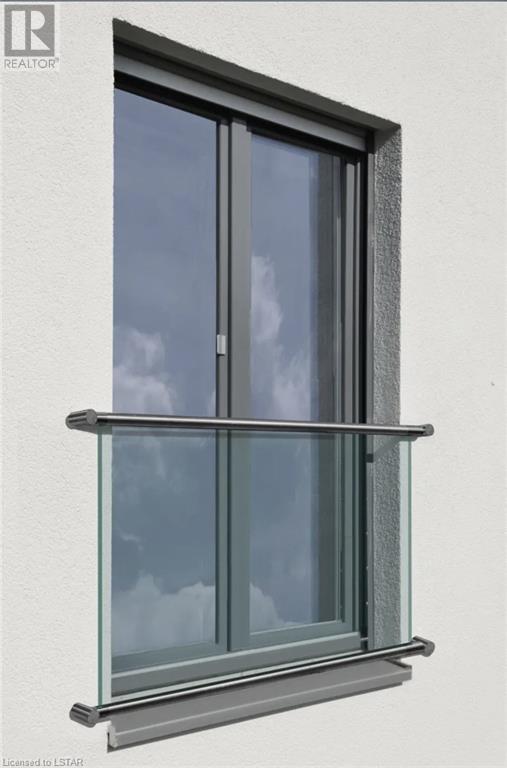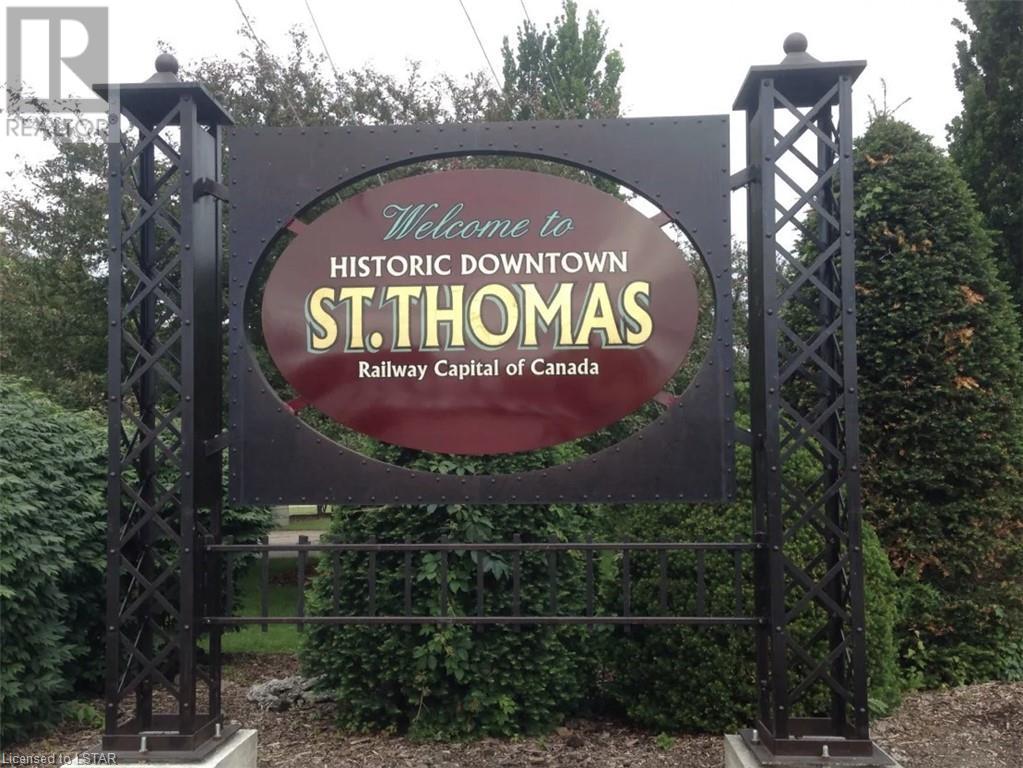- Ontario
- St. Thomas
69 Curtis St
CAD$1,850
CAD$1,850 Asking price
202 69 CURTIS StreetSt. Thomas, Ontario, N5P1C4
Delisted · Delisted ·
22| 755 sqft
Listing information last updated on Fri Jul 14 2023 23:50:14 GMT-0400 (Eastern Daylight Time)

Open Map
Log in to view more information
Go To LoginSummary
ID40380792
StatusDelisted
Ownership TypeFreehold
Brokered ByCENTURY 21 HERITAGE HOUSE LTD.
TypeResidential Apartment
Age
Land Size1/2 - 1.99 acres
Square Footage755 sqft
RoomsBed:2,Bath:2
Maint Fee Inclusions
Detail
Building
Bathroom Total2
Bedrooms Total2
Bedrooms Above Ground2
AppliancesDishwasher,Refrigerator,Stove,Microwave Built-in,Hood Fan,Window Coverings
Basement DevelopmentFinished
Basement TypeFull (Finished)
Construction Style AttachmentAttached
Cooling TypeWall unit
Exterior FinishStone,Stucco
Fireplace PresentFalse
Fire ProtectionSmoke Detectors,None
FixtureCeiling fans
Heating FuelNatural gas
Heating TypeForced air
Size Interior755.0000
Stories Total1
TypeApartment
Utility WaterMunicipal water
Land
Size Total Text1/2 - 1.99 acres
Acreagefalse
AmenitiesPlace of Worship,Public Transit,Schools,Shopping
SewerMunicipal sewage system
Utilities
CableAvailable
ElectricityAvailable
Natural GasAvailable
TelephoneAvailable
Surrounding
Ammenities Near ByPlace of Worship,Public Transit,Schools,Shopping
Location DescriptionTalbot Street,North on East Street and East on Curtis Street
Zoning DescriptionC8-1
Other
Communication TypeHigh Speed Internet
FeaturesBalcony,Laundry- Coin operated
BasementFinished,Full (Finished)
FireplaceFalse
HeatingForced air
Unit No.202
Remarks
Welcome to 69 Curtis Street, This NEW building is centrally located, on a bus route, close downtown for shopping, grocery store and parks. Heat, hydro, water, A/C and parking are included in the lease. The kitchen includes stainless steel refrigerator, stove, dishwasher, microwave and quartz counter tops. The bedrooms and living room have modern circulating fans. This building offers an elevator, controlled entrance with video monitoring, on site management, laundry, additi9onal storage and parking available. Apartments will be available May 1, 2023. (id:22211)
The listing data above is provided under copyright by the Canada Real Estate Association.
The listing data is deemed reliable but is not guaranteed accurate by Canada Real Estate Association nor RealMaster.
MLS®, REALTOR® & associated logos are trademarks of The Canadian Real Estate Association.
Location
Province:
Ontario
City:
St. Thomas
Community:
Nw
Room
Room
Level
Length
Width
Area
4pc Bathroom
Main
8.01
6.00
48.06
8'0'' x 6'0''
Bedroom
Main
12.01
10.99
131.98
12'0'' x 11'0''
4pc Bathroom
Main
10.01
6.00
60.08
10'0'' x 6'0''
Primary Bedroom
Main
14.01
10.99
153.97
14'0'' x 11'0''
Kitchen
Main
8.01
14.01
112.15
8'0'' x 14'0''
Living
Main
16.01
14.01
224.29
16'0'' x 14'0''





