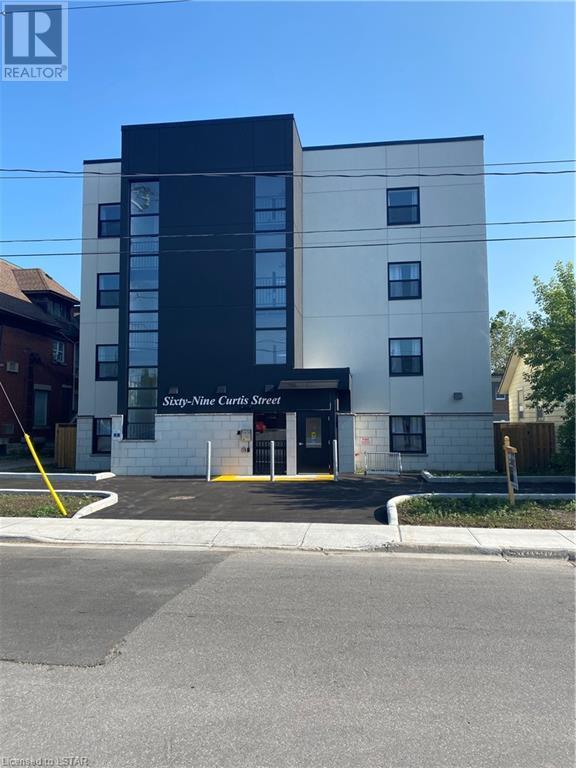- Ontario
- St. Thomas
69 Curtis St
CAD$1,850 Lease
201 69 Curtis StSt. Thomas, Ontario, N5P1H9
221| 745 sqft

Open Map
Log in to view more information
Go To LoginSummary
ID40566793
StatusCurrent Listing
Ownership TypeFreehold
TypeResidential Apartment
RoomsBed:2,Bath:2
Square Footage745 sqft
Lot Size1.1 * 1 ac 1.1
Land Size1.1 ac|1/2 - 1.99 acres
Age
Maintenance Fee TypeInsurance,Heat,Electricity,Landscaping,Water,Caretaker
Listing Courtesy ofCENTURY 21 HERITAGE HOUSE LTD.
Detail
Building
Bathroom Total2
Bedrooms Total2
Bedrooms Above Ground2
AppliancesDishwasher,Refrigerator,Stove,Microwave Built-in,Hood Fan,Window Coverings
Basement DevelopmentUnfinished
Construction Style AttachmentAttached
Cooling TypeWall unit
Exterior FinishStone,Stucco
Fireplace PresentFalse
Fire ProtectionSmoke Detectors
FixtureCeiling fans
Foundation TypeInsulated Concrete Forms
Heating FuelNatural gas
Heating TypeForced air
Size Interior745.0000
Stories Total1
Utility WaterMunicipal water
Basement
Basement TypeFull (Unfinished)
Land
Size Total1.1 ac|1/2 - 1.99 acres
Size Total Text1.1 ac|1/2 - 1.99 acres
Access TypeRoad access
Acreagetrue
AmenitiesPlace of Worship,Public Transit,Schools,Shopping
SewerMunicipal sewage system
Size Irregular1.1
Utilities
CableAvailable
ElectricityAvailable
Natural GasAvailable
TelephoneAvailable
Surrounding
Ammenities Near ByPlace of Worship,Public Transit,Schools,Shopping
Other
Equipment TypeNone
Rental Equipment TypeNone
Communication TypeHigh Speed Internet
FeaturesBalcony,Laundry- Coin operated
BasementUnfinished,Full (Unfinished)
FireplaceFalse
HeatingForced air
Unit No.201
Remarks
Welcome to 69 Curtis Street. This one year old building is centrally located, on a bus route, close to downtown for shopping, grocery store and parks. Heat, hydro, water, A/C and parking are included. The kitchen includes stainless steel refrigerator, stove, dishwasher, micro wave and quartz counter tops. The bedrooms and living room have modern circulating fans. The building offers an elevator, controlled entrance, with video monitoring, on site management, laundry, additional storage and parking available. (id:22211)
The listing data above is provided under copyright by the Canada Real Estate Association.
The listing data is deemed reliable but is not guaranteed accurate by Canada Real Estate Association nor RealMaster.
MLS®, REALTOR® & associated logos are trademarks of The Canadian Real Estate Association.
Location
Province:
Ontario
City:
St. Thomas
Community:
Nw
Room
Room
Level
Length
Width
Area
4pc Bathroom
Main
2.74
1.83
5.01
9'0'' x 6'0''
Bedroom
Main
3.66
3.05
11.16
12'0'' x 10'0''
4pc Bathroom
Main
2.74
1.83
5.01
9'0'' x 6'0''
Primary Bedroom
Main
4.27
3.35
14.30
14'0'' x 11'0''
Kitchen
Main
3.05
2.44
7.44
10'0'' x 8'0''
Living
Main
3.05
4.88
14.88
10'0'' x 16'0''



