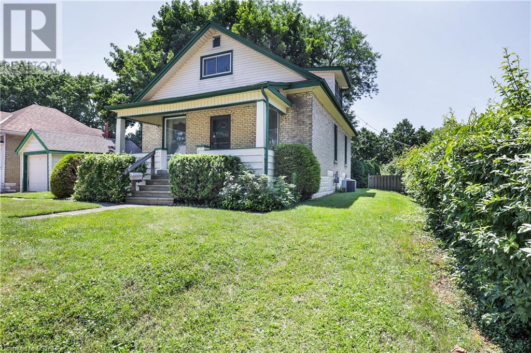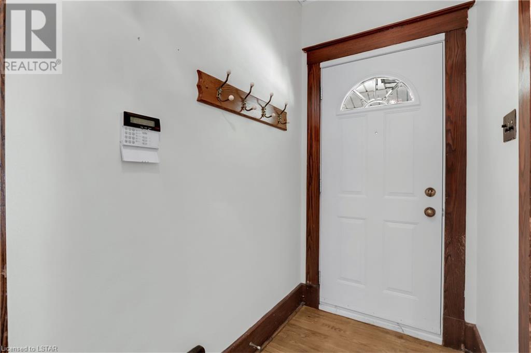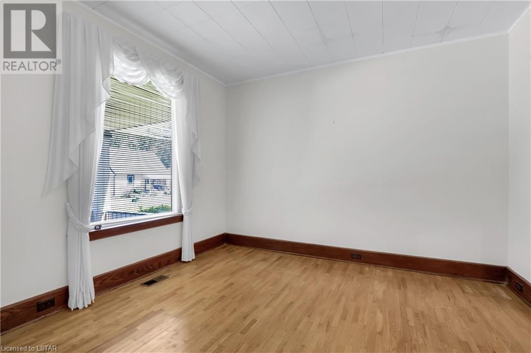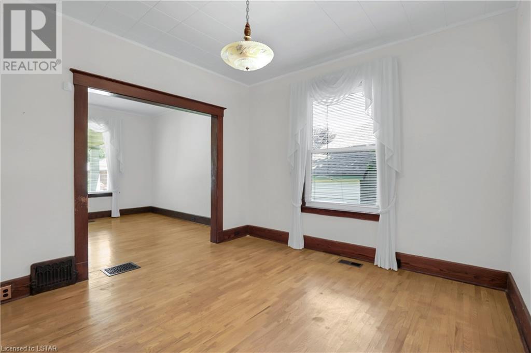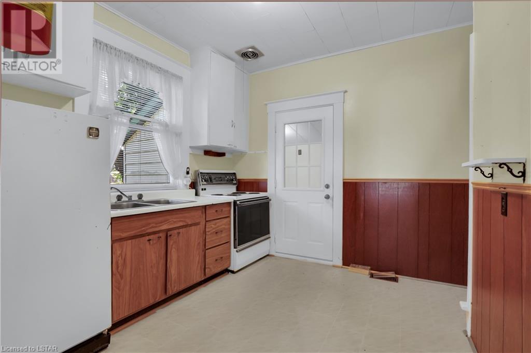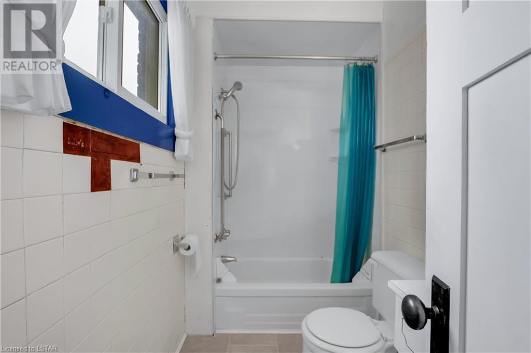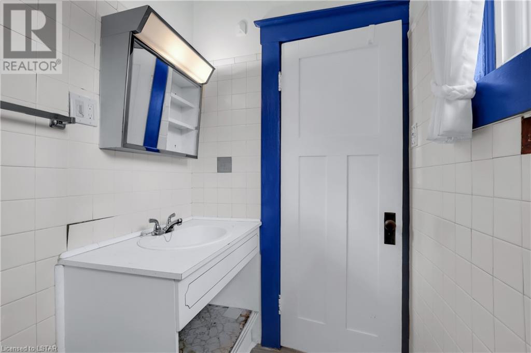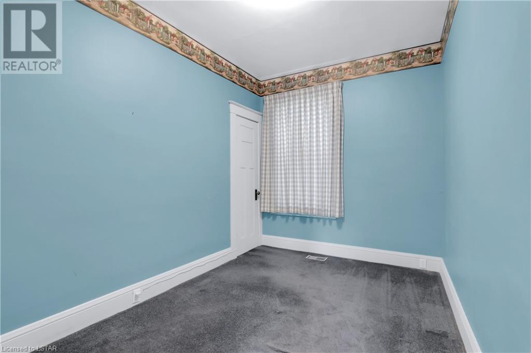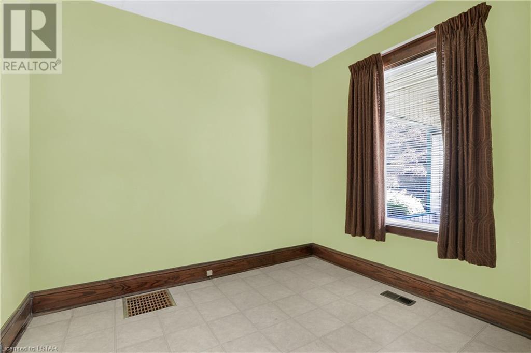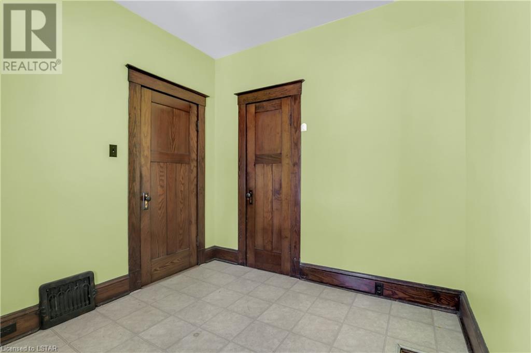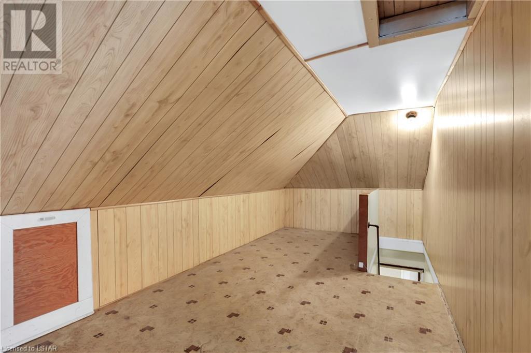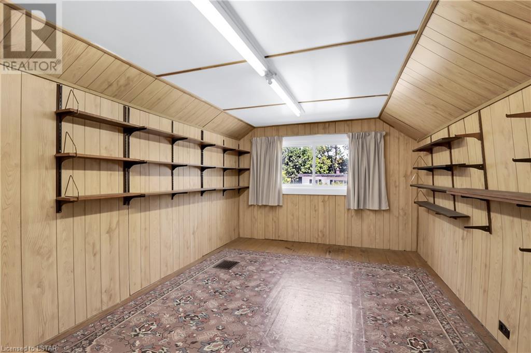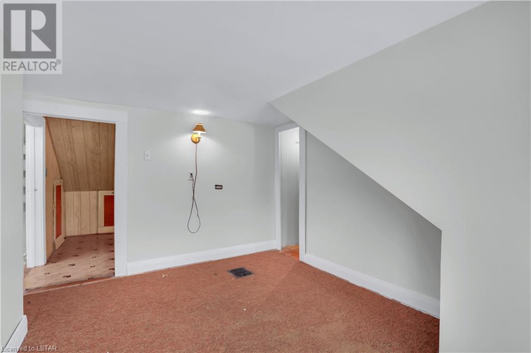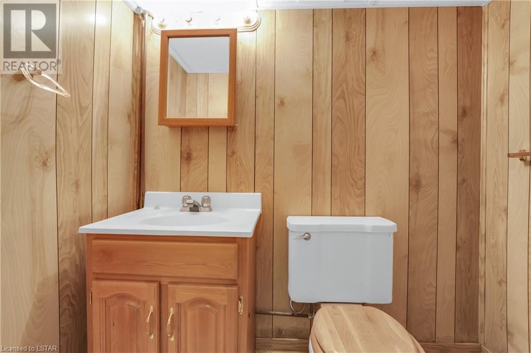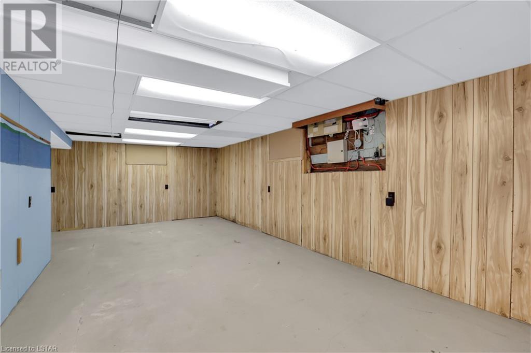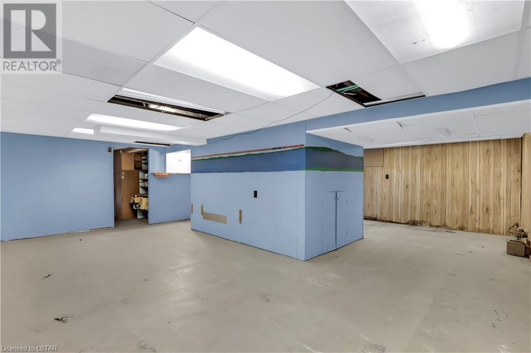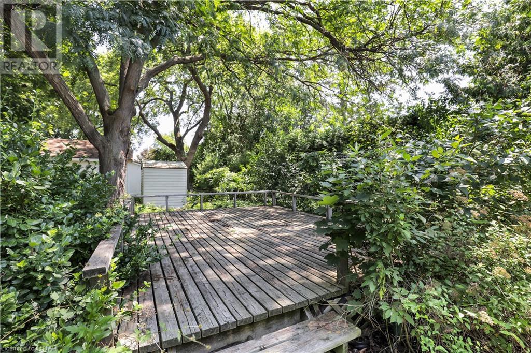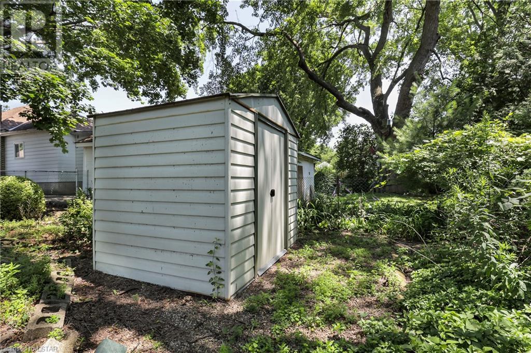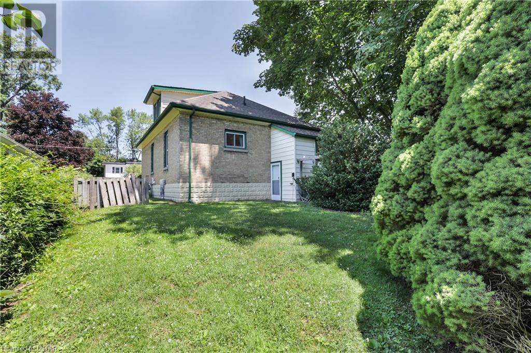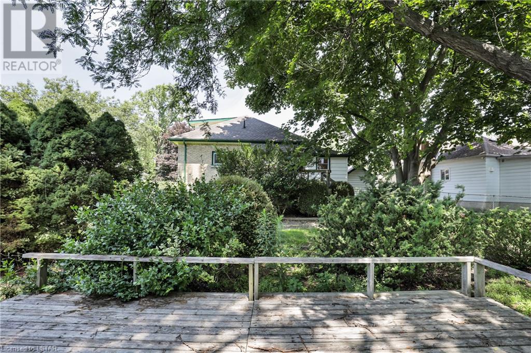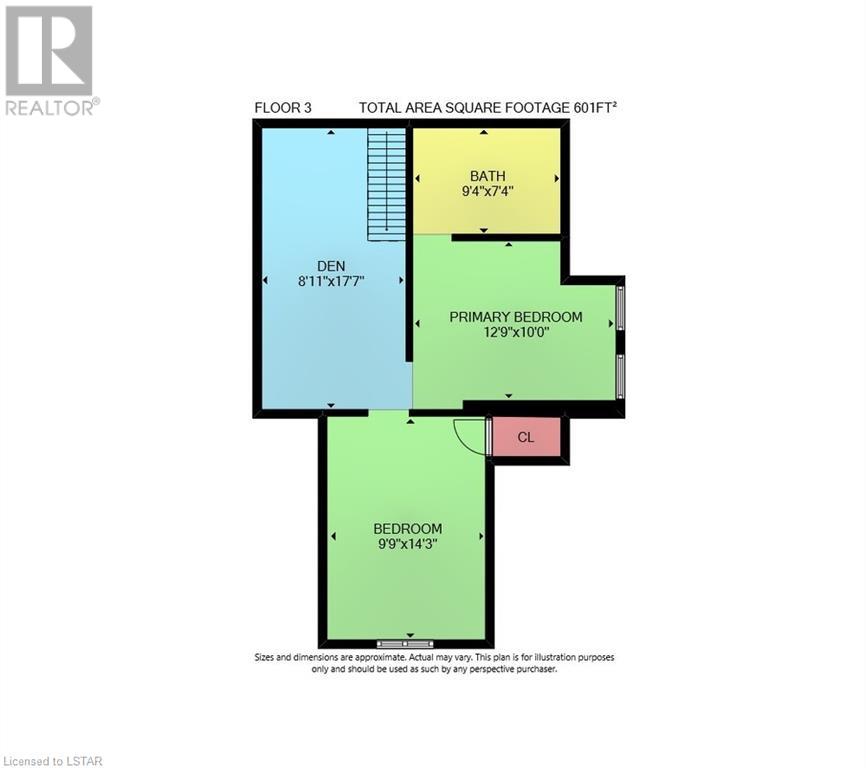- Ontario
- St. Thomas
19 Oak St
CAD$399,000
CAD$399,000 Asking price
19 OAK StreetSt. Thomas, Ontario, N5R1R5
Delisted · Delisted ·
52| 1665 sqft
Listing information last updated on Fri Jul 14 2023 23:50:14 GMT-0400 (Eastern Daylight Time)

Open Map
Log in to view more information
Go To LoginSummary
ID40450368
StatusDelisted
Ownership TypeFreehold
Brokered ByTHE REALTY FIRM INC., BROKERAGE
TypeResidential House,Detached
AgeConstructed Date: 1917
Land Size0.203 ac|under 1/2 acre
Square Footage1665 sqft
RoomsBed:5,Bath:2
Virtual Tour
Detail
Building
Bathroom Total2
Bedrooms Total5
Bedrooms Above Ground5
AppliancesDryer,Refrigerator,Stove,Washer
Basement DevelopmentUnfinished
Basement TypeFull (Unfinished)
Constructed Date1917
Construction Style AttachmentDetached
Cooling TypeCentral air conditioning
Exterior FinishBrick
Fireplace PresentFalse
Foundation TypeBlock
Half Bath Total1
Heating FuelNatural gas
Heating TypeForced air
Size Interior1665.0000
Stories Total1.5
TypeHouse
Utility WaterMunicipal water
Land
Size Total0.203 ac|under 1/2 acre
Size Total Text0.203 ac|under 1/2 acre
Access TypeRoad access
Acreagefalse
AmenitiesHospital,Playground,Shopping
SewerMunicipal sewage system
Size Irregular0.203
Utilities
ElectricityAvailable
Natural GasAvailable
Surrounding
Ammenities Near ByHospital,Playground,Shopping
Community FeaturesQuiet Area
Location DescriptionElm st to Elmina st,turn north go to Oak,turn west (left) on Oak street.
Zoning Descriptionres
Other
Communication TypeHigh Speed Internet
FeaturesSouthern exposure
BasementUnfinished,Full (Unfinished)
FireplaceFalse
HeatingForced air
Remarks
Welcome to 19 Oak Street St. Thomas, ON. Located in a quiet area on a dead end street, all within walking distance to downtown, Pinafore Park and schools. This 1 1/2 Story is perfect for the first time buyer, downsizing, or investor. The main floor consists of 3 bedrooms, 1 bath, kitchen, dining area, living area and mud room as well as a covered porch. The 2nd floor has an additional 2 bedrooms with large landing area and lots of storage space. The basement is unfinished and has a walkout to the rear yard as well as a 2 piece bathroom and laundry area. The backyard has lots of mature trees, gardens, deck and shed. A single car detached garage and private drive. Put this on your lists of must see homes! (id:22211)
The listing data above is provided under copyright by the Canada Real Estate Association.
The listing data is deemed reliable but is not guaranteed accurate by Canada Real Estate Association nor RealMaster.
MLS®, REALTOR® & associated logos are trademarks of The Canadian Real Estate Association.
Location
Province:
Ontario
City:
St. Thomas
Community:
Sw
Room
Room
Level
Length
Width
Area
Den
Second
8.92
17.59
156.93
8'11'' x 17'7''
Bonus
Second
9.32
7.35
68.48
9'4'' x 7'4''
Bedroom
Second
9.74
14.24
138.74
9'9'' x 14'3''
Bedroom
Second
12.76
10.01
127.71
12'9'' x 10'0''
Other
Bsmt
5.51
9.32
51.36
5'6'' x 9'4''
Laundry
Bsmt
11.84
8.07
95.59
11'10'' x 8'1''
Recreation
Bsmt
24.51
22.34
547.57
24'6'' x 22'4''
Other
Lower
6.99
12.60
88.04
7'0'' x 12'7''
2pc Bathroom
Lower
6.33
3.67
23.27
6'4'' x 3'8''
4pc Bathroom
Main
8.99
4.76
42.77
9'0'' x 4'9''
Kitchen
Main
9.15
10.50
96.10
9'2'' x 10'6''
Bedroom
Main
11.75
8.33
97.88
11'9'' x 8'4''
Bedroom
Main
11.75
8.50
99.81
11'9'' x 8'6''
Bedroom
Main
8.92
10.07
89.88
8'11'' x 10'1''
Dining
Main
12.07
11.84
143.00
12'1'' x 11'10''
Family
Main
10.76
12.40
133.46
10'9'' x 12'5''
Foyer
Main
4.00
12.24
48.98
4'0'' x 12'3''



