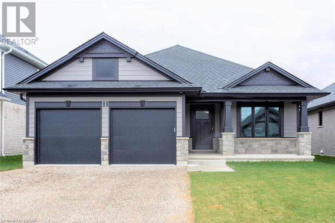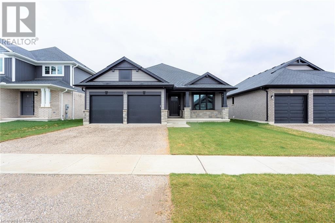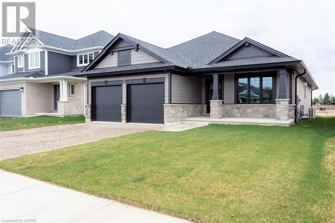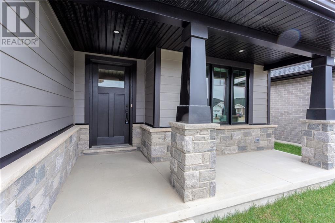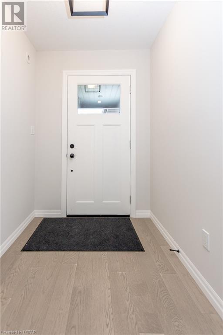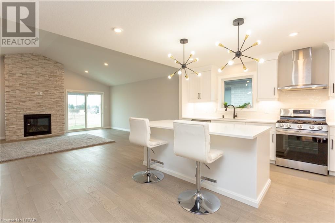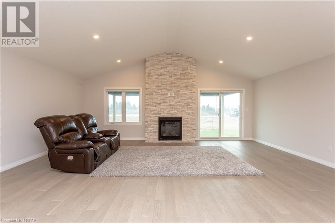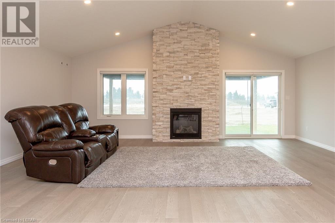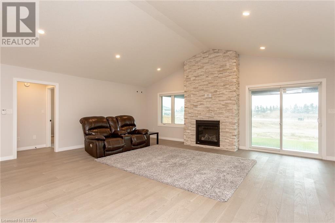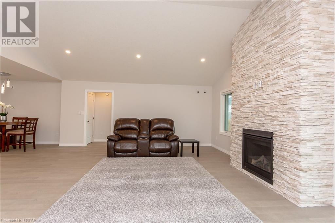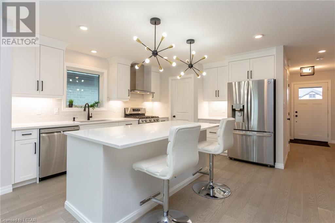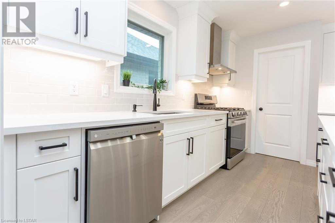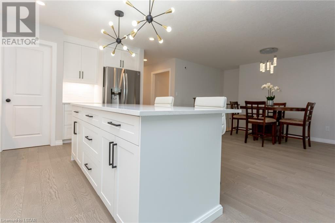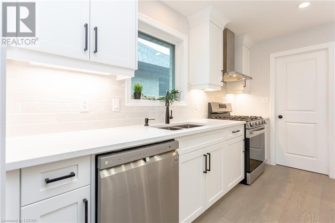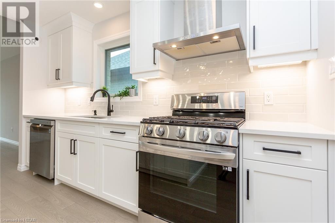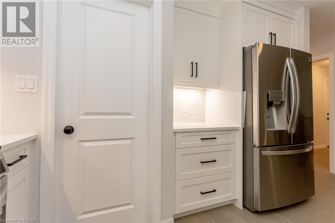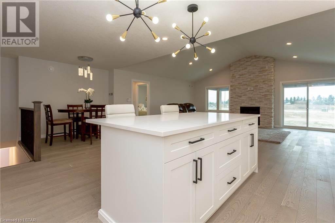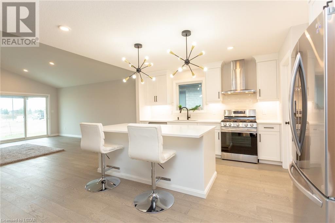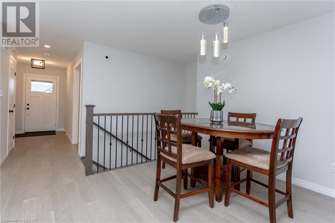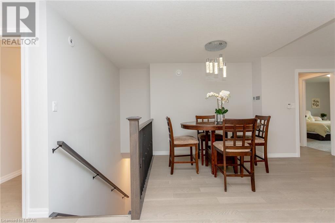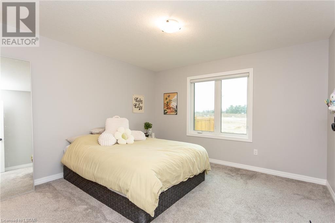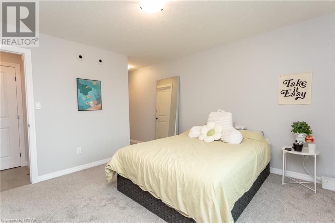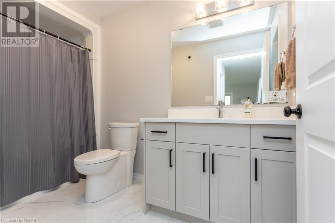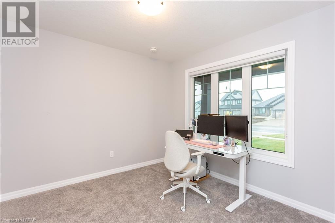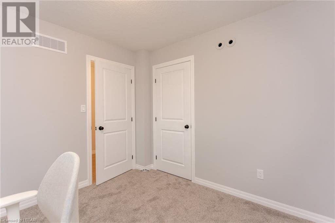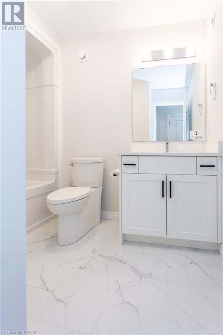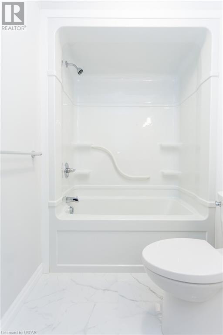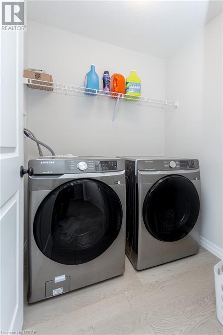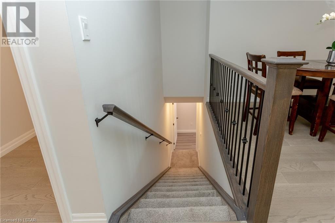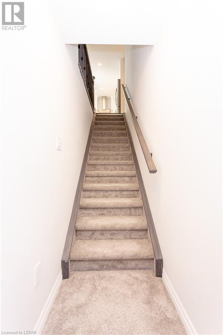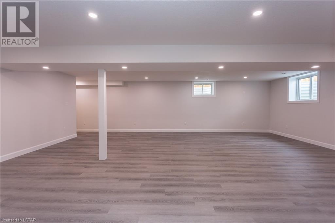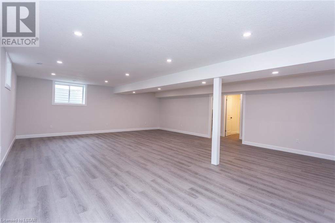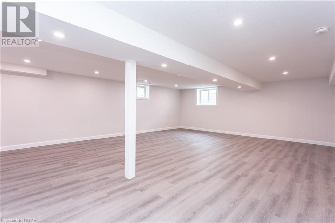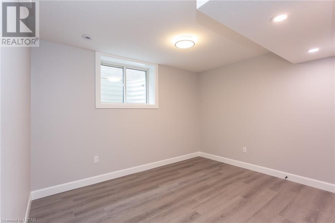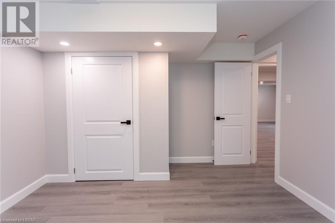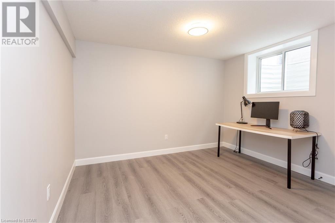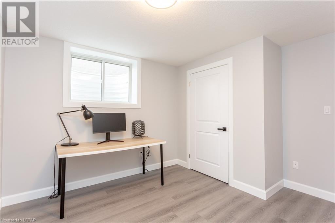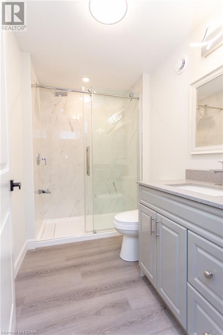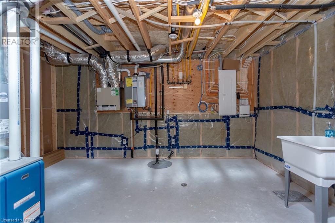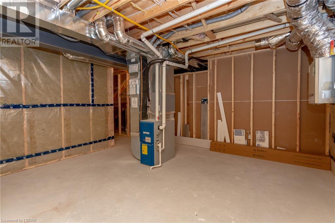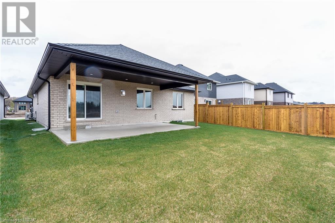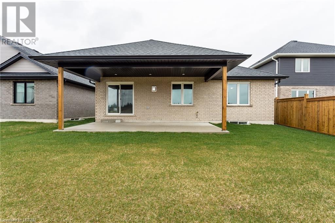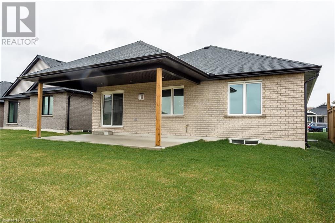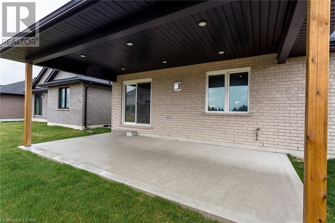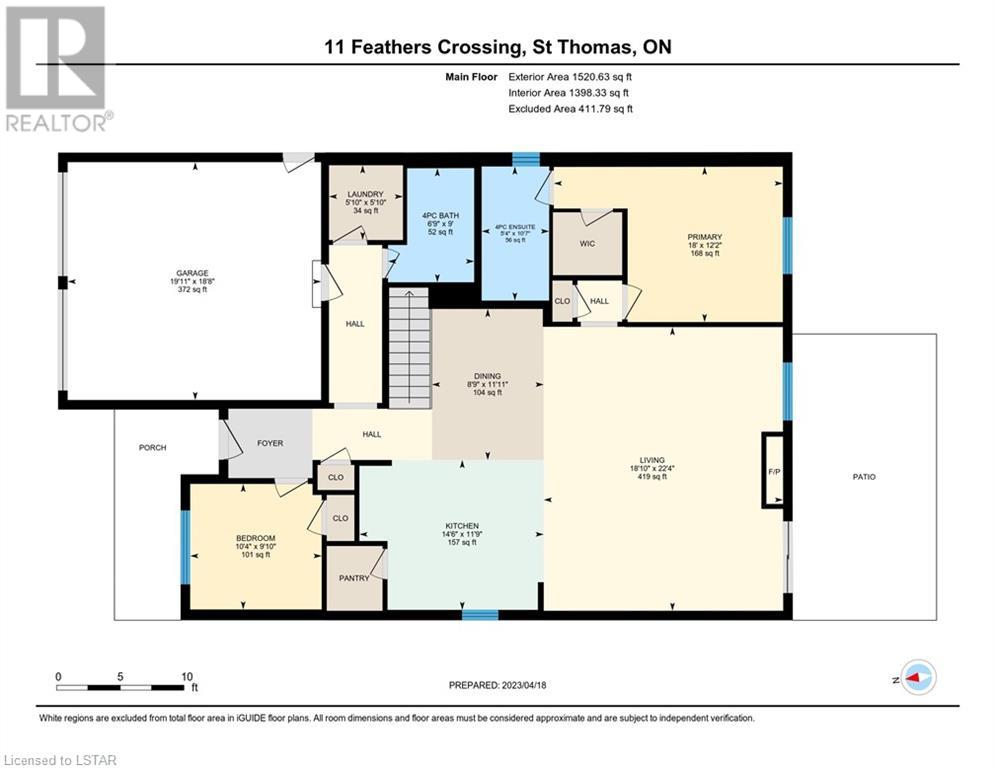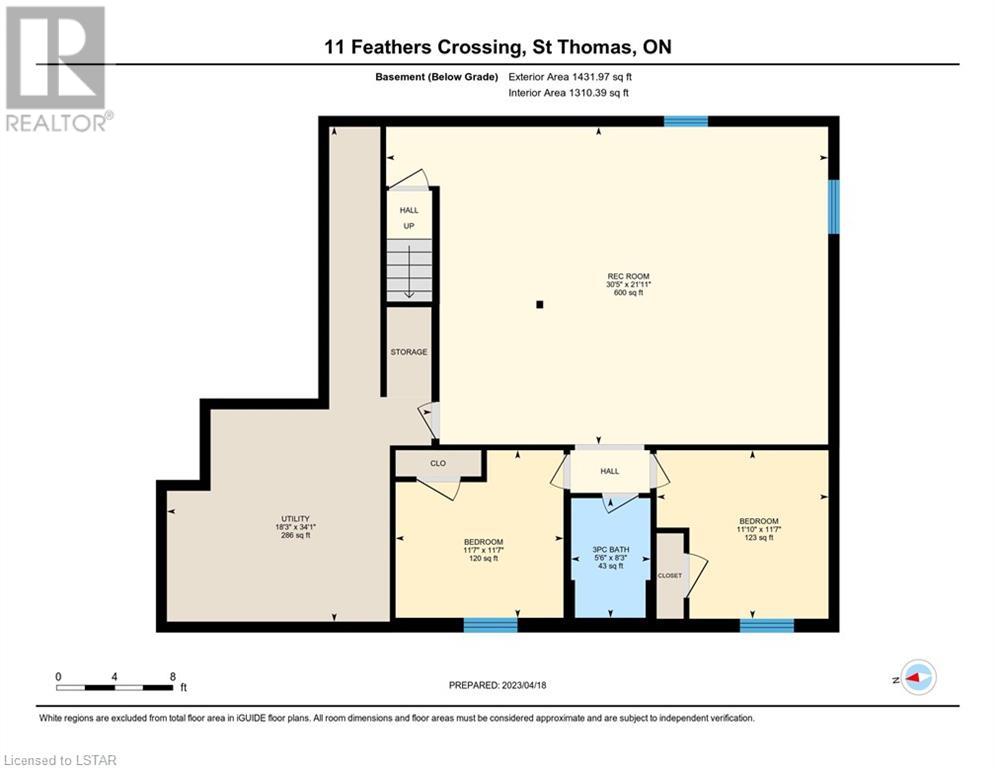- Ontario
- St. Thomas
11 Feathers Cross
CAD$825,000
CAD$825,000 Asking price
11 FEATHERS CrossingSt. Thomas, Ontario, N4G0M4
Delisted
2+23| 1542 sqft
Listing information last updated on Fri Jun 30 2023 08:57:35 GMT-0400 (Eastern Daylight Time)

Open Map
Log in to view more information
Go To LoginSummary
ID40404286
StatusDelisted
Ownership TypeFreehold
Brokered ByRE/MAX CENTRE CITY REALTY INC.
TypeResidential House,Detached,Bungalow
AgeConstructed Date: 2022
Land Sizeunder 1/2 acre
Square Footage1542 sqft
RoomsBed:2+2,Bath:3
Virtual Tour
Detail
Building
Bathroom Total3
Bedrooms Total4
Bedrooms Above Ground2
Bedrooms Below Ground2
AppliancesDishwasher,Dryer,Refrigerator,Stove,Washer,Window Coverings
Architectural StyleBungalow
Basement DevelopmentFinished
Basement TypeFull (Finished)
Constructed Date2022
Construction Style AttachmentDetached
Cooling TypeCentral air conditioning
Exterior FinishBrick,Stone,Hardboard
Fireplace PresentTrue
Fireplace Total1
Fireplace TypeInsert
Foundation TypePoured Concrete
Heating FuelNatural gas
Heating TypeForced air
Size Interior1542.0000
Stories Total1
TypeHouse
Utility WaterMunicipal water
Land
Size Total Textunder 1/2 acre
Acreagefalse
AmenitiesHospital,Park,Place of Worship,Public Transit,Schools,Shopping
SewerMunicipal sewage system
Surrounding
Ammenities Near ByHospital,Park,Place of Worship,Public Transit,Schools,Shopping
Community FeaturesSchool Bus
Location DescriptionHeading West on Southdale Line,turn left on Styles Drive,turn left at roundabout onto Feathers Crossing.
Zoning DescriptionR3A
Other
FeaturesPark/reserve,Sump Pump
BasementFinished,Full (Finished)
FireplaceTrue
HeatingForced air
Remarks
This gorgeous home has so much to offer including approximately 2,500 square feet of finished living space, 2+2 bedrooms, 3 bathrooms with quartz countertops, an open concept floor plan with engineered hardwood flooring, a quality kitchen with an island, pantry, and quartz countertops, large living room with a vaulted ceiling and gas fireplace with stone accent wall. Plenty of living space in the lower level with the spacious rec room with plenty of room for seating and a games area, 2 bedrooms, and a 3 piece bathroom. Outside you are welcomed by a covered front porch and covered back patio. A must see! (id:22211)
The listing data above is provided under copyright by the Canada Real Estate Association.
The listing data is deemed reliable but is not guaranteed accurate by Canada Real Estate Association nor RealMaster.
MLS®, REALTOR® & associated logos are trademarks of The Canadian Real Estate Association.
Location
Province:
Ontario
City:
St. Thomas
Community:
Se
Room
Room
Level
Length
Width
Area
3pc Bathroom
Bsmt
8.23
5.51
45.39
8'3'' x 5'6''
Bedroom
Bsmt
11.58
11.84
137.17
11'7'' x 11'10''
Bedroom
Bsmt
11.58
11.58
134.13
11'7'' x 11'7''
Recreation
Bsmt
21.92
30.41
666.54
21'11'' x 30'5''
4pc Bathroom
Main
8.99
6.76
60.76
9'0'' x 6'9''
Full bathroom
Main
10.60
5.35
56.67
10'7'' x 5'4''
Dining
Main
11.91
8.76
104.32
11'11'' x 8'9''
Kitchen
Main
11.75
14.50
170.32
11'9'' x 14'6''
Laundry
Main
5.84
14.50
84.69
5'10'' x 14'6''
Living
Main
22.34
18.83
420.75
22'4'' x 18'10''
Bedroom
Main
9.84
10.33
101.72
9'10'' x 10'4''
Primary Bedroom
Main
12.17
18.01
219.24
12'2'' x 18'0''

