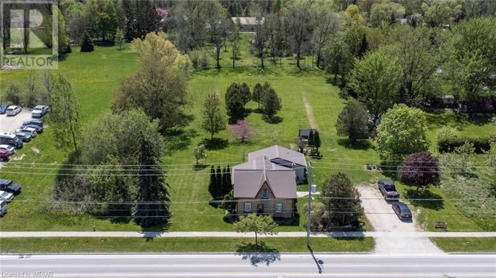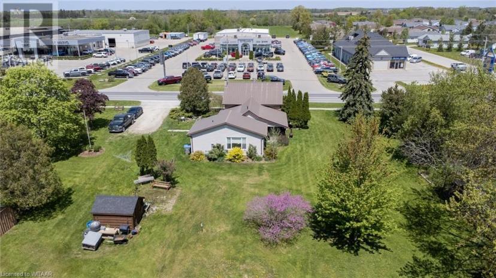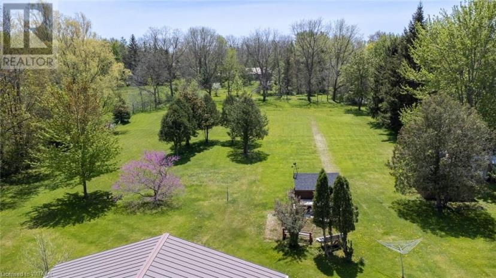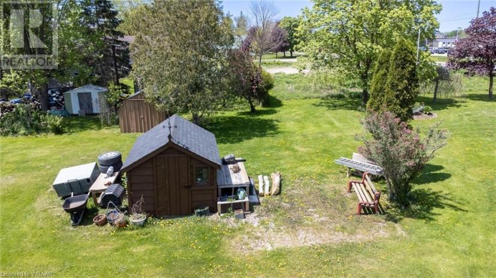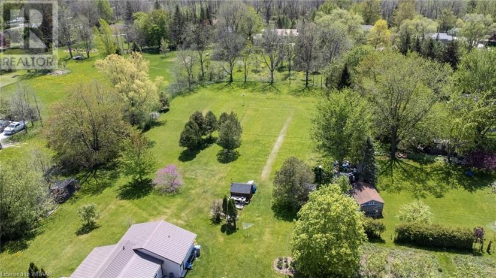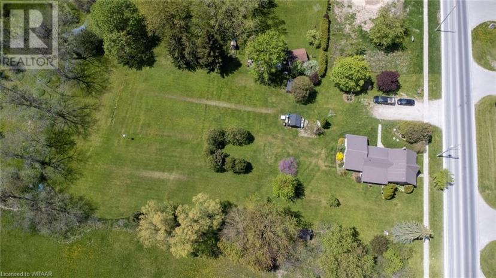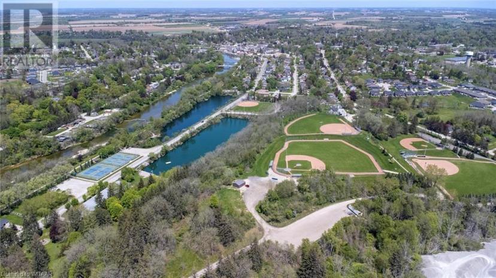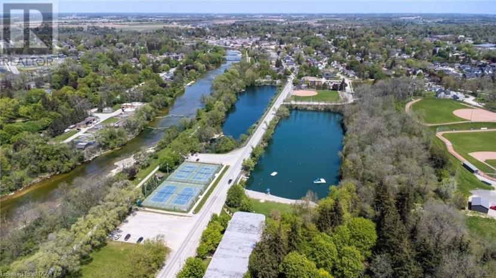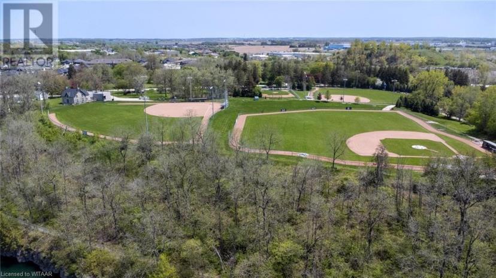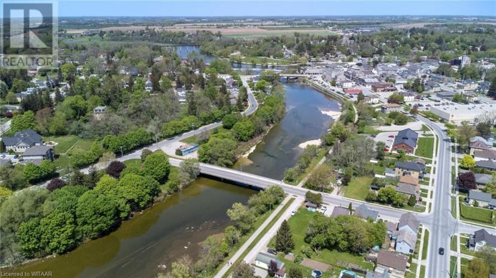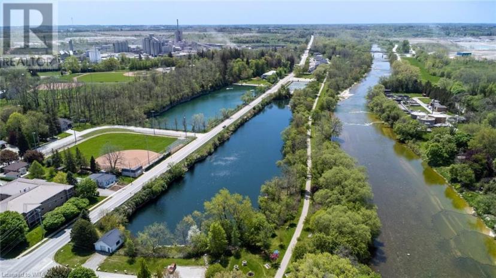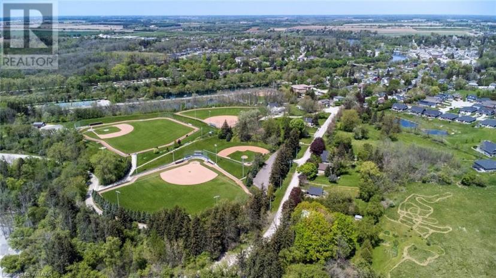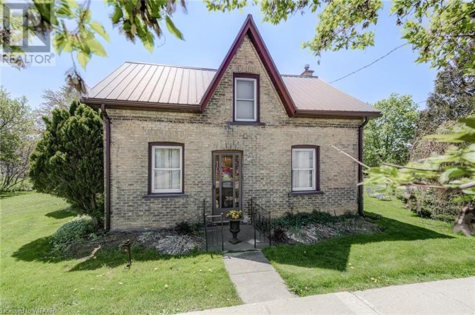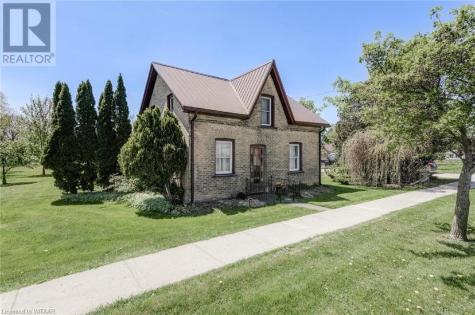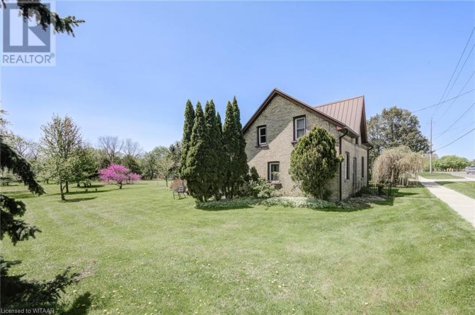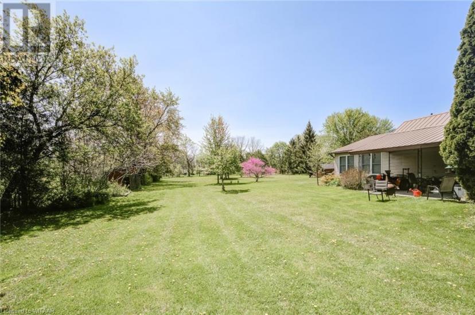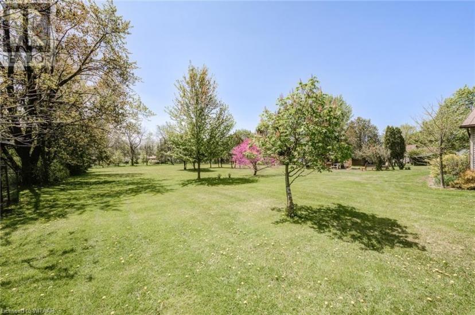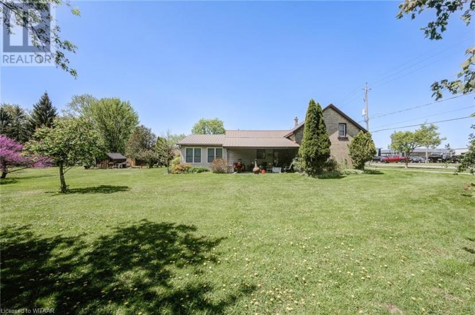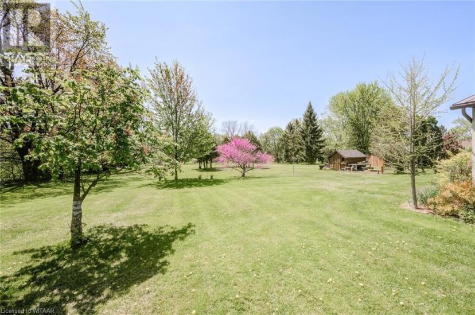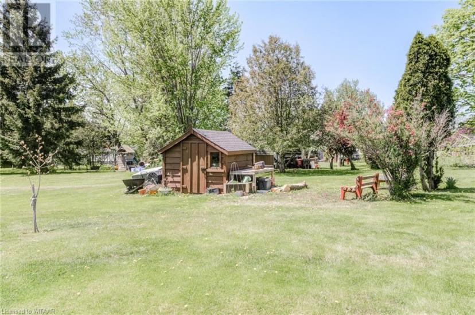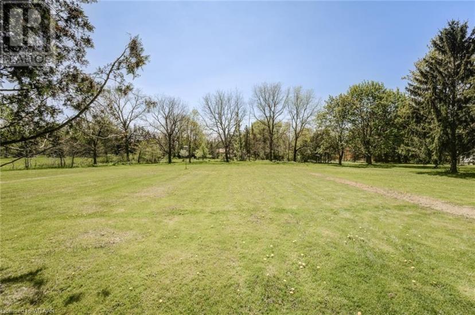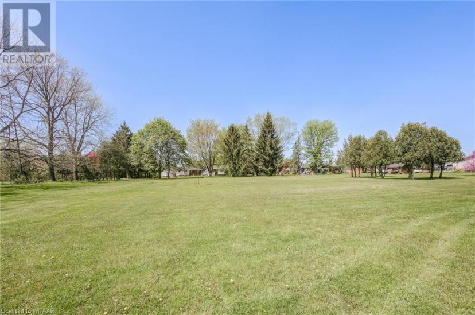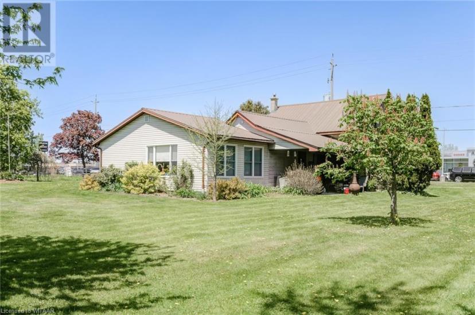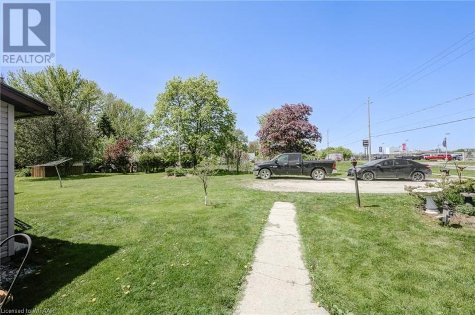- Ontario
- St. Marys
428 Queen St W St W
CAD$1,249,900 Sale
428 Queen St W St WSt. Marys, Ontario, N4X1C8
418| 1400 sqft

Open Map
Log in to view more information
Go To LoginSummary
ID40528488
StatusCurrent Listing
Ownership TypeFreehold
TypeResidential House,Detached,Bungalow
RoomsBed:4,Bath:1
Square Footage1400 sqft
Lot Size1.13 * 1 ac 1.13
Land Size1.13 ac|1/2 - 1.99 acres
Age
Listing Courtesy ofCentury 21 Heritage House Ltd Brokerage
Detail
Building
Bathroom Total1
Bedrooms Total4
Bedrooms Above Ground4
AppliancesDishwasher,Water softener
Basement DevelopmentUnfinished
Construction Style AttachmentDetached
Cooling TypeNone
Exterior FinishBrick
Fireplace PresentFalse
Foundation TypeStone
Heating FuelNatural gas
Heating TypeForced air
Size Interior1400.0000
Stories Total1
Utility WaterMunicipal water
Basement
Basement TypeCrawl space (Unfinished)
Land
Size Total1.13 ac|1/2 - 1.99 acres
Size Total Text1.13 ac|1/2 - 1.99 acres
Acreagetrue
AmenitiesGolf Nearby,Hospital,Place of Worship,Playground,Shopping
Landscape FeaturesLandscaped
SewerSanitary sewer
Size Irregular1.13
Utilities
Natural GasAvailable
TelephoneAvailable
Surrounding
Community FeaturesCommunity Centre,School Bus
Ammenities Near ByGolf Nearby,Hospital,Place of Worship,Playground,Shopping
Other
Communication TypeHigh Speed Internet
StructureShed
FeaturesVisual exposure,Crushed stone driveway
BasementUnfinished,Crawl space (Unfinished)
FireplaceFalse
HeatingForced air
Remarks
Currently zone R2-H. Please note the the H refers to Holding. This 1.13 acre property on Queen St. West has development potential. Rezoning would make it possible to meet St. Mary's density targets. With recently announced Gov't incentives regarding development of Rental Housing, there is opportunity here. The home that sits on the land currently is a well-cared for 3+1 bedroom, 1 bath. Lovely family room with gas fireplace and main floor laundry addition in the 90's that overlooks the large 1.13 acre yard. (id:22211)
The listing data above is provided under copyright by the Canada Real Estate Association.
The listing data is deemed reliable but is not guaranteed accurate by Canada Real Estate Association nor RealMaster.
MLS®, REALTOR® & associated logos are trademarks of The Canadian Real Estate Association.
Location
Province:
Ontario
City:
St. Marys
Community:
St. Marys
Room
Room
Level
Length
Width
Area
Bedroom
Second
3.05
2.39
7.29
10'0'' x 7'10''
Bedroom
Second
4.11
3.05
12.54
13'6'' x 10'0''
Bedroom
Second
3.05
2.97
9.06
10'0'' x 9'9''
Bedroom
Main
4.95
2.44
12.08
16'3'' x 8'0''
Laundry
Main
4.42
2.13
9.41
14'6'' x 7'0''
4pc Bathroom
Main
NaN
Measurements not available
Living
Main
4.57
4.65
21.25
15'0'' x 15'3''
Family
Main
5.92
4.42
26.17
19'5'' x 14'6''
Eat in kitchen
Main
5.87
3.12
18.31
19'3'' x 10'3''

