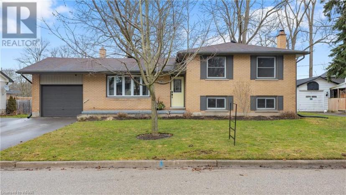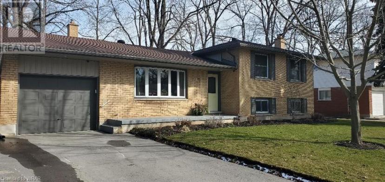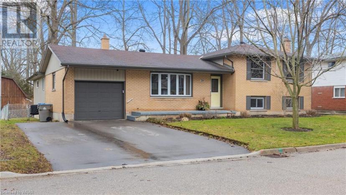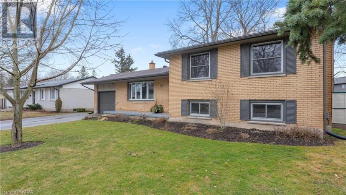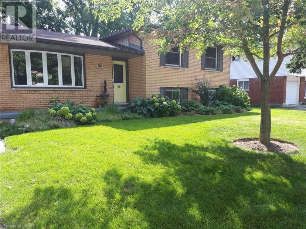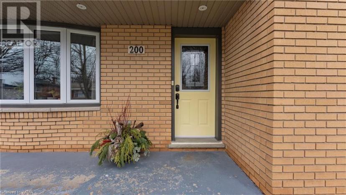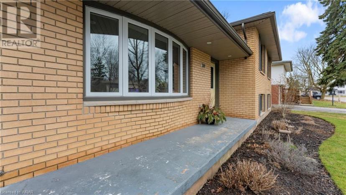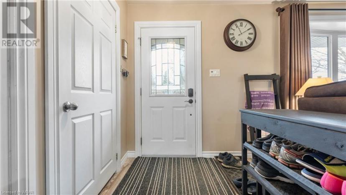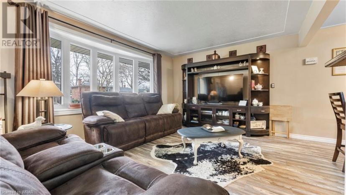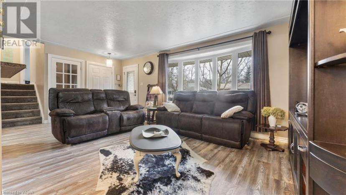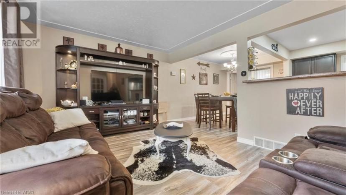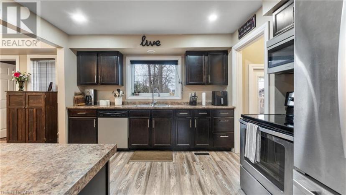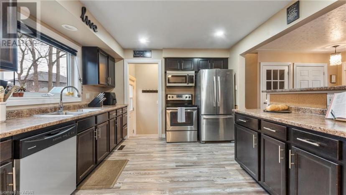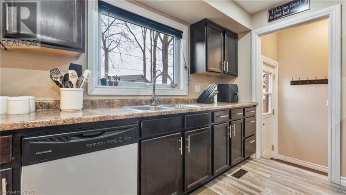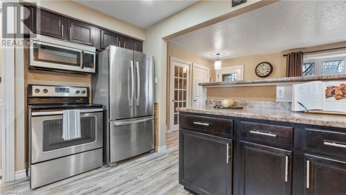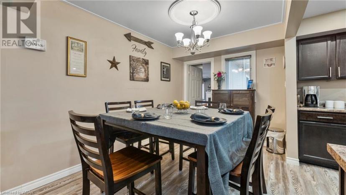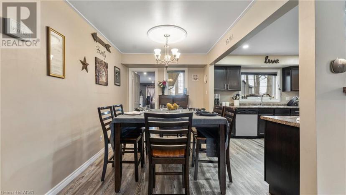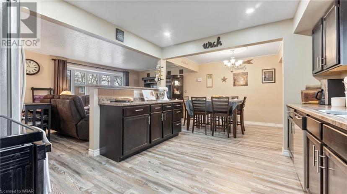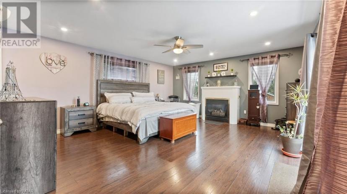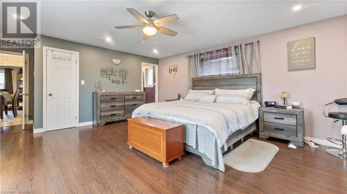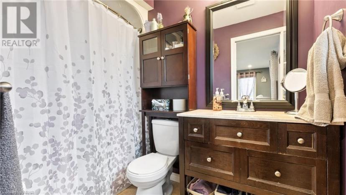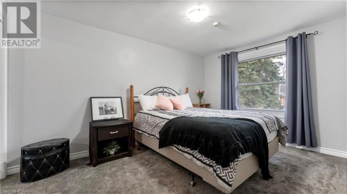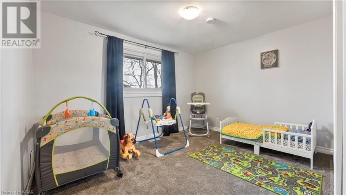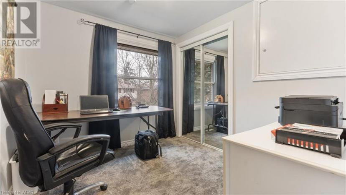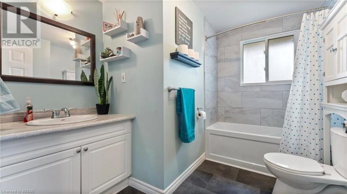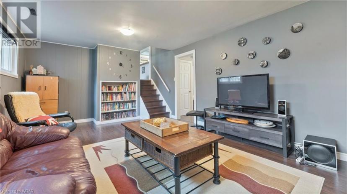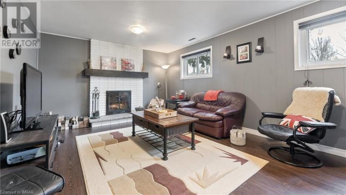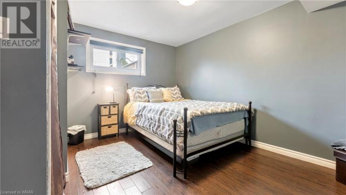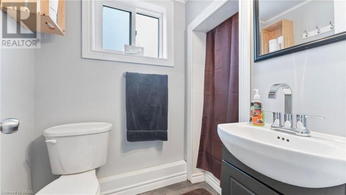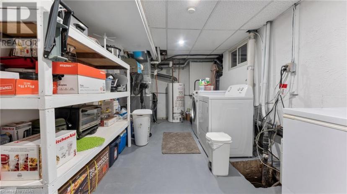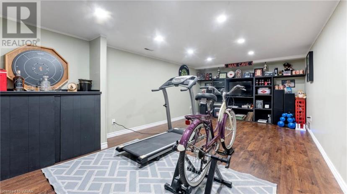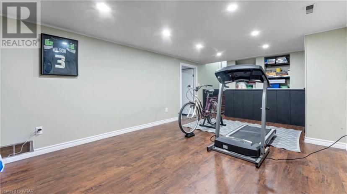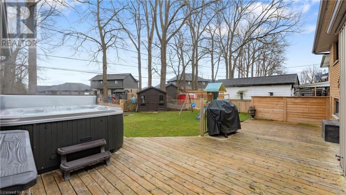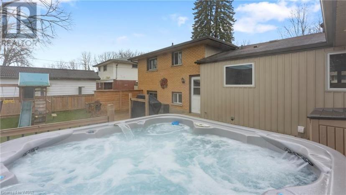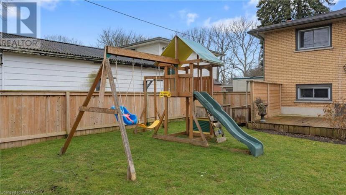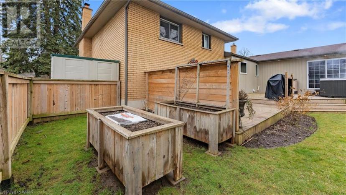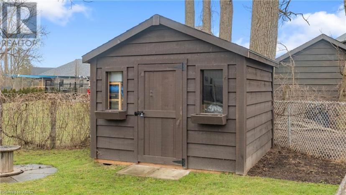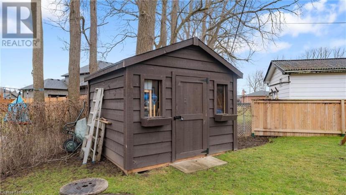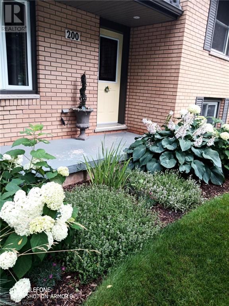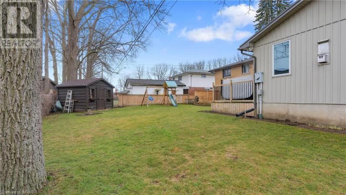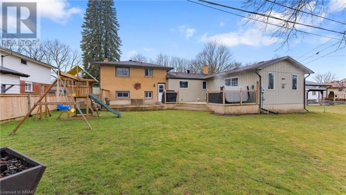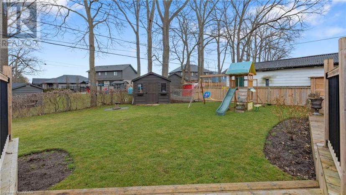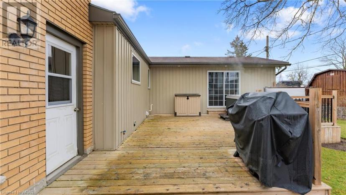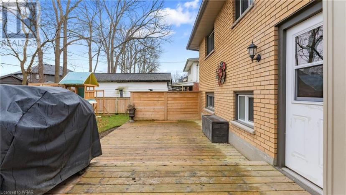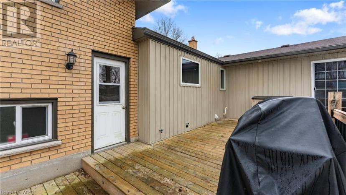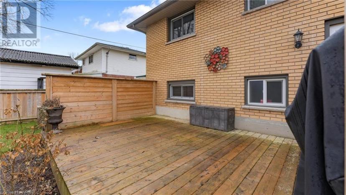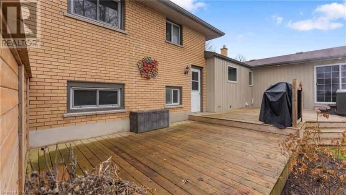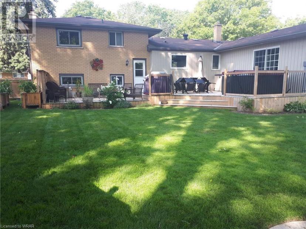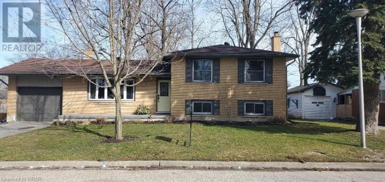- Ontario
- St. Marys
200 Willard Crt
CAD$749,900 Sale
200 Willard CrtSt. Marys, Ontario, N4X1C1
4+133| 2542 sqft

Open Map
Log in to view more information
Go To LoginSummary
ID40548666
StatusCurrent Listing
Ownership TypeFreehold
TypeResidential House,Detached
RoomsBed:4+1,Bath:3
Square Footage2542 sqft
Land Sizeunder 1/2 acre
AgeConstructed Date: 1967
Listing Courtesy ofONE PERCENT REALTY LTD.
Detail
Building
Bathroom Total3
Bedrooms Total5
Bedrooms Above Ground4
Bedrooms Below Ground1
AppliancesDishwasher,Dryer,Microwave,Refrigerator,Stove,Water softener,Washer,Garage door opener,Hot Tub
Basement DevelopmentFinished
Construction Style AttachmentDetached
Cooling TypeCentral air conditioning
Exterior FinishBrick,Vinyl siding
Fireplace FuelWood
Fireplace PresentTrue
Fireplace Total2
Fireplace TypeOther - See remarks
Fire ProtectionSmoke Detectors
FixtureCeiling fans
Foundation TypePoured Concrete
Size Interior2542.0000
Utility WaterMunicipal water
Basement
Basement TypeFull (Finished)
Land
Size Total Textunder 1/2 acre
Acreagefalse
AmenitiesHospital,Park,Schools
Fence TypeFence
SewerMunicipal sewage system
Utilities
ElectricityAvailable
Natural GasAvailable
Surrounding
Community FeaturesSchool Bus
Ammenities Near ByHospital,Park,Schools
Other
Equipment TypeWater Heater
Rental Equipment TypeWater Heater
StructureShed
FeaturesCul-de-sac,Paved driveway,Sump Pump,Automatic Garage Door Opener
BasementFinished,Full (Finished)
FireplaceTrue
Remarks
The Ideal family home! Located on a quiet court, with a spacious fenced back yard, centrally located close to schools, parks, hospital and shopping in beautiful St.Marys! This 4 level sidesplit offers 5 bedrooms, 3 bathrooms, an extra large master main floor primary bedroom with walk-in closet, ensuite bath, gas fireplace and walk out patio door leading to a multi-level deck and hot tub. Your family will appreciate the open concept kitchen/dining/living room. The upper level has 3 bedrooms with new carpet (one of the bedrooms could be used as an office for those that work from home) and an updated 4 pc bath. The lower level which has 2 separate staircases, features another bedroom, 3 pc bath and a family room complete with a cozy woodburing fireplace. The basement level with the games room is ideal for the man cave and family movie nights, as well as housing the laundry facilities. Outside, you'll enjoy the beautiful low maintenance perennial landscaping, the newer double paved driveway, attached garage, updated siding,soffit, fascia and gutter guards, which was completed in 2016 and a newer shed in 2022. Pride of ownership throughout and move in ready for your family! (id:22211)
The listing data above is provided under copyright by the Canada Real Estate Association.
The listing data is deemed reliable but is not guaranteed accurate by Canada Real Estate Association nor RealMaster.
MLS®, REALTOR® & associated logos are trademarks of The Canadian Real Estate Association.
Location
Province:
Ontario
City:
St. Marys
Community:
St. Marys
Room
Room
Level
Length
Width
Area
4pc Bathroom
Second
NaN
Measurements not available
Bedroom
Second
2.64
2.34
6.18
8'8'' x 7'8''
Bedroom
Second
2.90
3.96
11.48
9'6'' x 13'0''
Bedroom
Second
2.59
3.81
9.87
8'6'' x 12'6''
Family
Lower
5.33
3.73
19.88
17'6'' x 12'3''
3pc Bathroom
Lower
NaN
Measurements not available
Bedroom
Lower
3.35
3.66
12.26
11'0'' x 12'0''
4pc Bathroom
Main
NaN
Measurements not available
Primary Bedroom
Main
4.72
5.33
25.16
15'6'' x 17'6''
Living
Main
6.10
3.51
21.41
20'0'' x 11'6''
Dining
Main
3.51
2.51
8.81
11'6'' x 8'3''
Kitchen
Main
3.56
2.90
10.32
11'8'' x 9'6''

