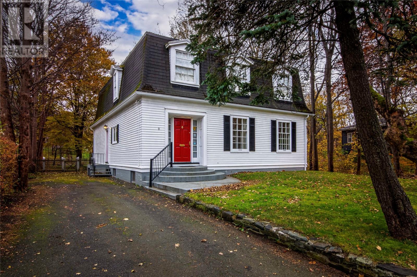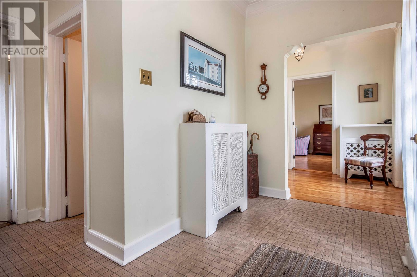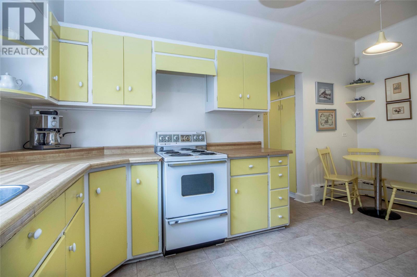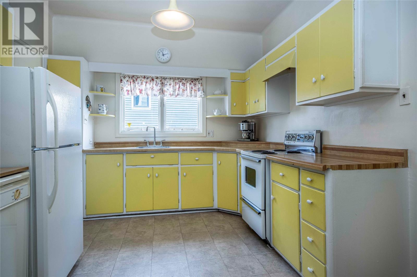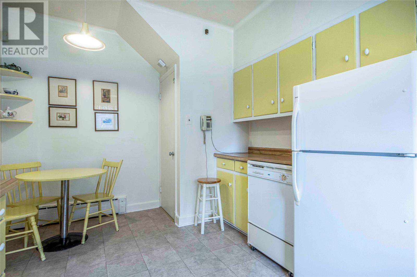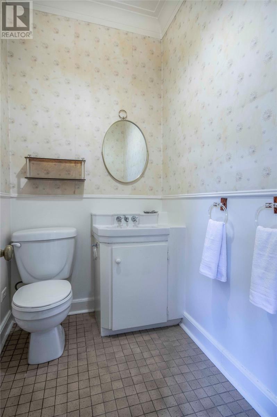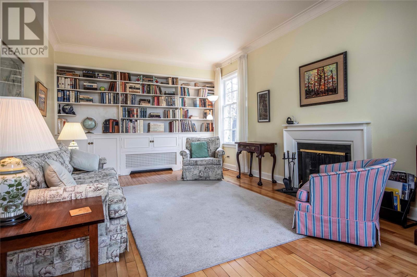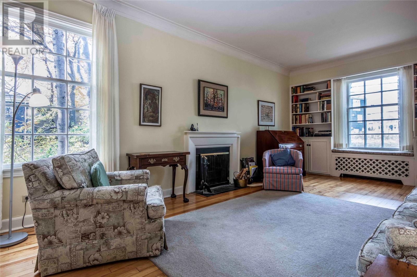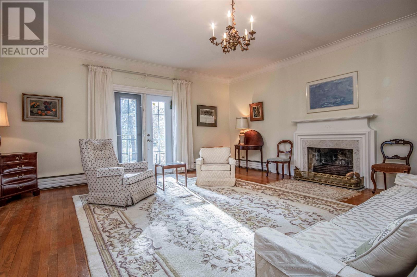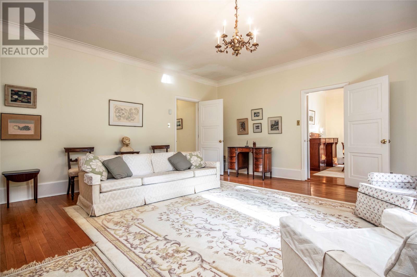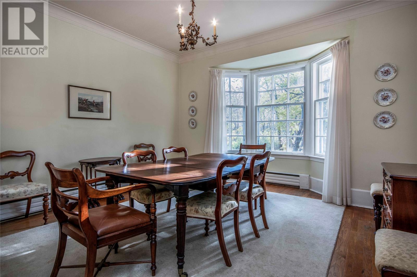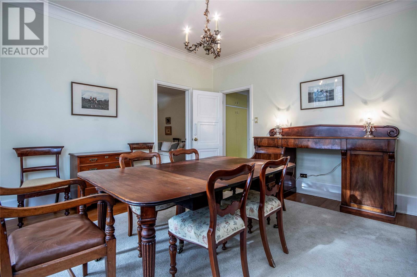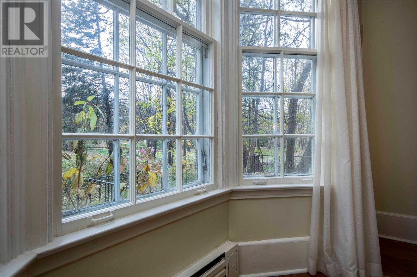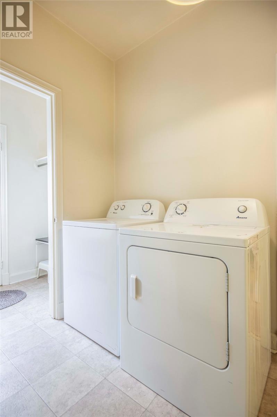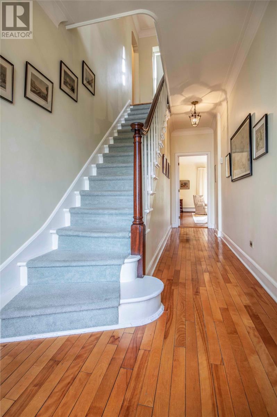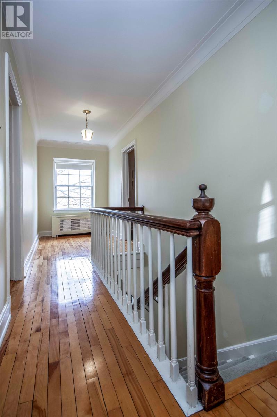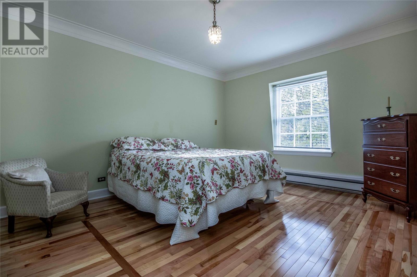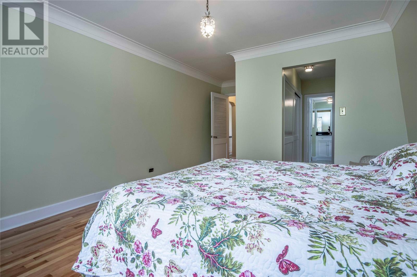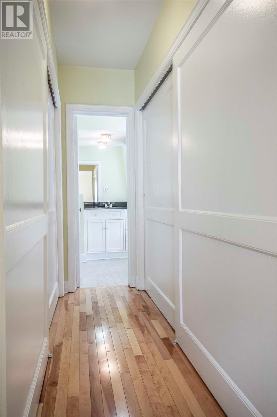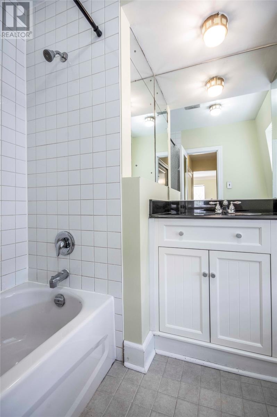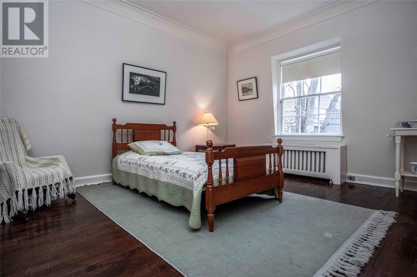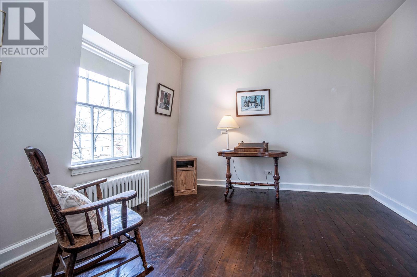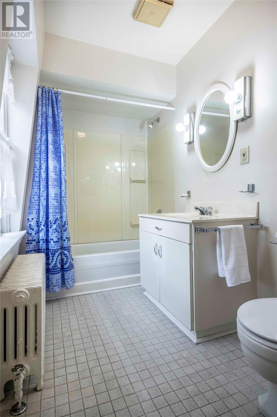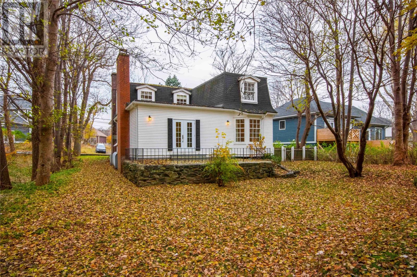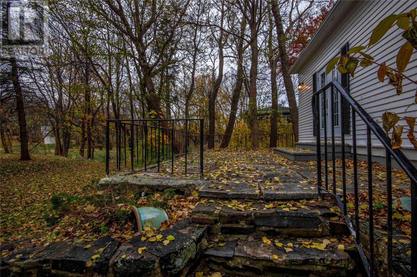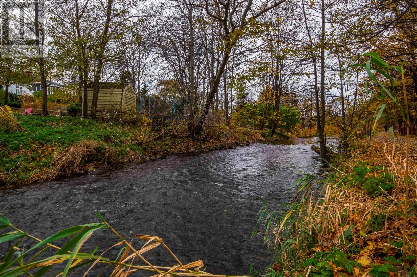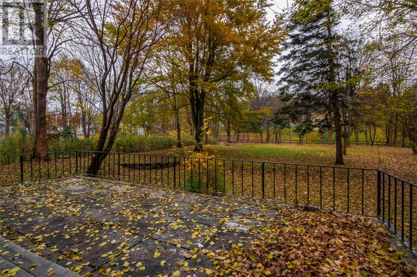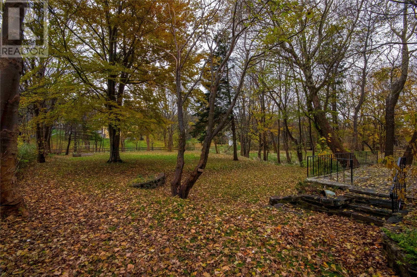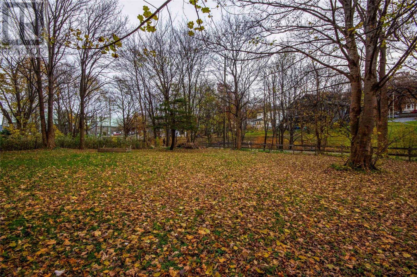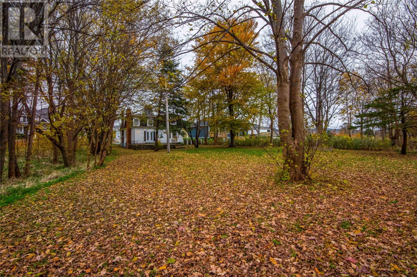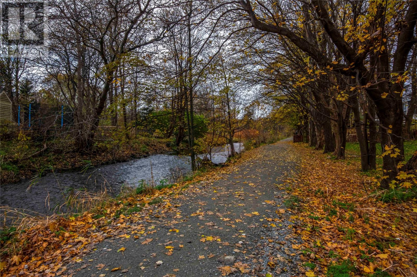- Newfoundland And Labrador
- St. John's
9 Winter Ave
CAD$650,000
CAD$650,000 Asking price
9 Winter AvenueSt. John's, Newfoundland And Labrador, A1A1T2
Delisted · Delisted ·
33| 3340 sqft
Listing information last updated on Tue Jan 23 2024 12:13:15 GMT-0500 (Eastern Standard Time)

Open Map
Log in to view more information
Go To LoginSummary
ID1265742
StatusDelisted
Brokered By3% Realty East Coast
TypeResidential House,Detached
AgeConstructed Date: 1952
Land Size70 x 217 approx|10890 - 21799 sqft (1/4 - 1/2 ac)
Square Footage3340 sqft
RoomsBed:3,Bath:3
Virtual Tour
Detail
Building
Bathroom Total3
Bedrooms Total3
Bedrooms Above Ground3
AppliancesAlarm System,Dishwasher,Refrigerator,Stove,Washer,Dryer
Architectural Style2 Level
Constructed Date1952
Construction Style AttachmentDetached
Exterior FinishOther,Wood
Fireplace PresentTrue
Flooring TypeHardwood,Mixed Flooring
Foundation TypeConcrete
Half Bath Total1
Heating FuelOil
Heating TypeRadiant heat
Size Interior3340 sqft
Stories Total2
TypeHouse
Utility WaterMunicipal water
Land
Size Total Text70 x 217 approx|10,890 - 21,799 sqft (1/4 - 1/2 ac)
Acreagefalse
SewerMunicipal sewage system
Size Irregular70 x 217 approx
Surrounding
Location DescriptionThe placing of sign on the property by other Real Estate Salesperson is: Prohibited Advertising of any form by other Real Estate Salesperson is: Allowed In the event this Listing Contract expires without the property having sold,the Seller DOES NOT agree to allow other member of NLAR to contact the Seller after that time to discuss listing or otherwise marketing the Property
Zoning DescriptionRes
FireplaceTrue
HeatingRadiant heat
Remarks
Welcome to 9 Winter Avenue, a stunning home nestled on an oversized (70x217) mature lot on one of the most sought after streets in St. John's. Such a unique opportunity to own this beautiful property in a desirable area offering a mature lot with an abundance of trees and shrubs and that creates tons of privacy and is conveniently located close to all amenities while backing on a walking trail and quiet river. Looks can be deceiving, this home boasts over 2,500 sq ft of living space! It was originally built in 1952 and then extensively renovated with a significant addition built on in 1962. As you enter the home, you'll be pleasantly surprised by the large main floor. The study to your right, is a large room that is beaming with character, down the hall is your oversized living room (complete with access to your patio) and your dining room with its breathtaking views of the large back yard and walking trail. Your quaint kitchen even has a little space for a bistro set - one of many exceptional places for your morning coffee. As you ascend upstairs you'll find a beautiful, updated, primary suite completed with a hallway of his & hers closets and a full bath. You'll also find a full main bath and two additional larger bedrooms. What a perfect place to call home. (id:22211)
The listing data above is provided under copyright by the Canada Real Estate Association.
The listing data is deemed reliable but is not guaranteed accurate by Canada Real Estate Association nor RealMaster.
MLS®, REALTOR® & associated logos are trademarks of The Canadian Real Estate Association.
Location
Province:
Newfoundland And Labrador
City:
St. John's
Room
Room
Level
Length
Width
Area
Other
Second
21.95
6.04
132.50
21.95x6.04
Bath (# pieces 1-6)
Second
11.84
5.45
64.50
11.85x5.46
Bedroom
Second
12.57
13.78
173.15
12.58x13.77
Bedroom
Second
2.00
11.15
22.32
2 12.10x11.14
Ensuite
Second
5.35
7.19
38.42
5.34x7.18
Primary Bedroom
Second
19.55
12.11
236.72
19.57x12.11
Other
Bsmt
29.99
22.01
660.14
30x22
Bath (# pieces 1-6)
Main
6.33
4.49
28.46
6.34x4.48
Foyer
Main
22.11
6.63
146.55
22.11x6.63
Den
Main
12.07
22.15
267.38
12.07x22.14
Living
Main
18.37
19.95
366.49
18.37x19.96
Dining
Main
13.71
13.39
183.57
13.71x13.40
Laundry
Main
5.91
8.17
48.24
5.90x8.16
Kitchen
Main
15.49
10.10
156.48
15.49x10.09

