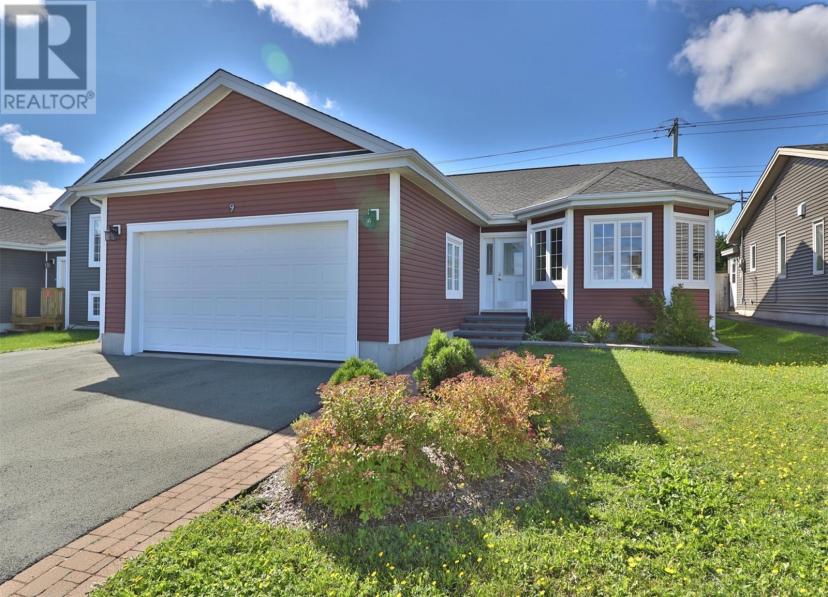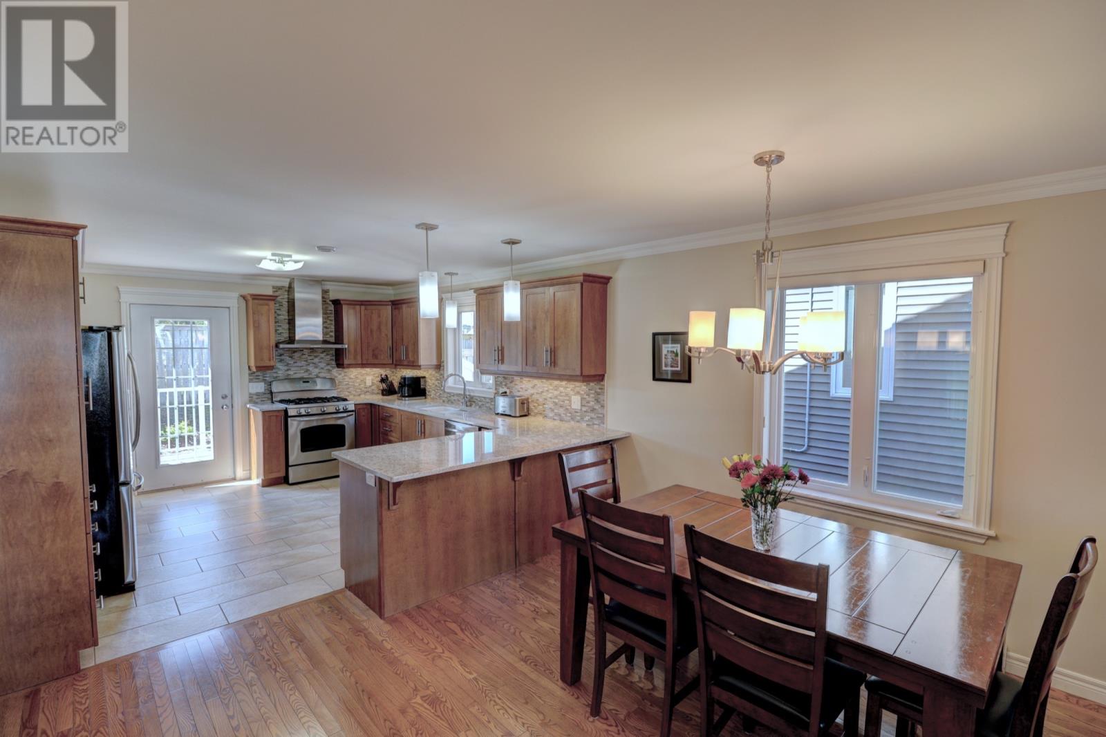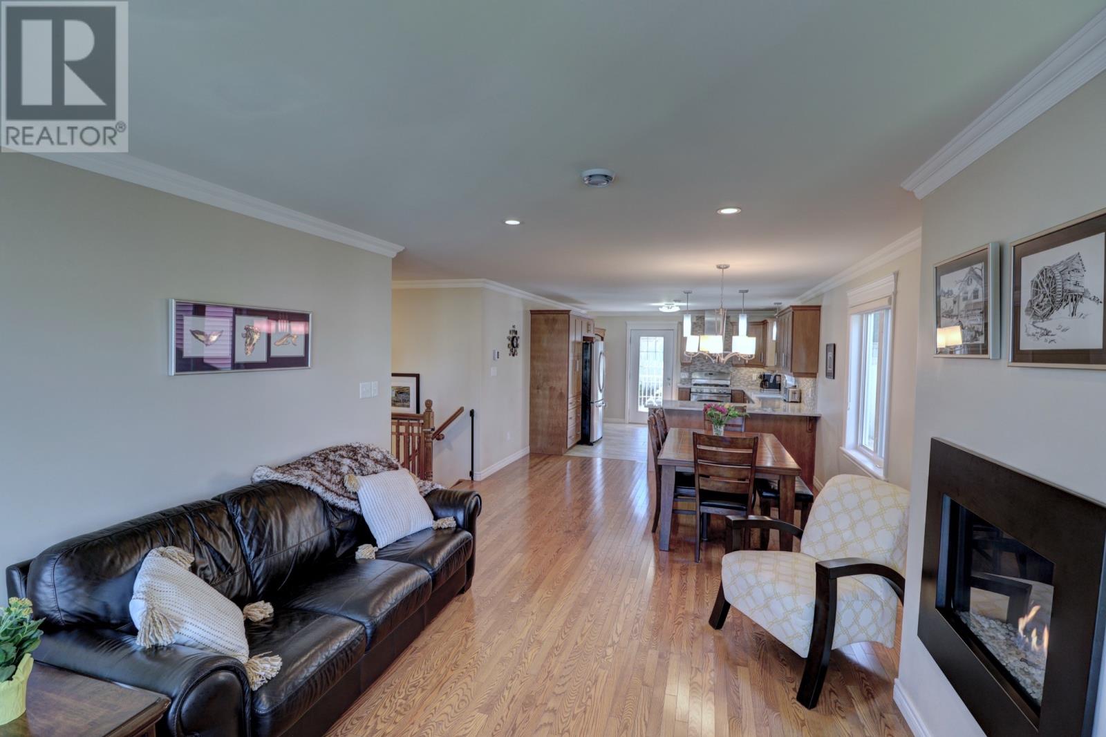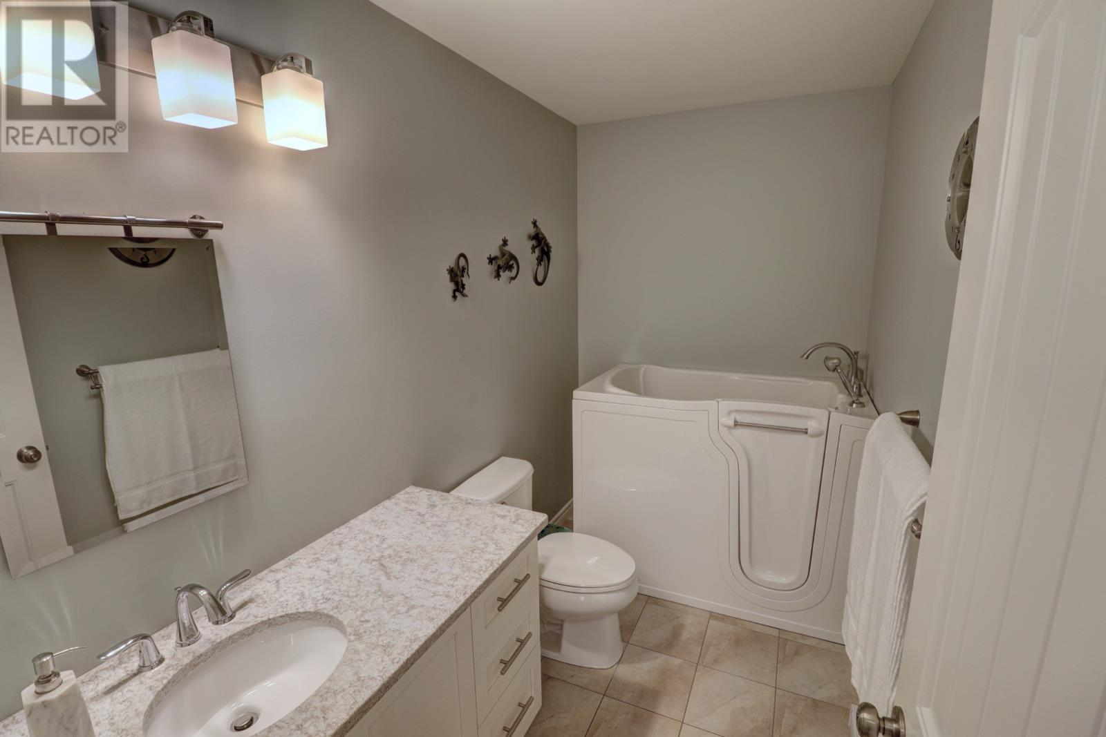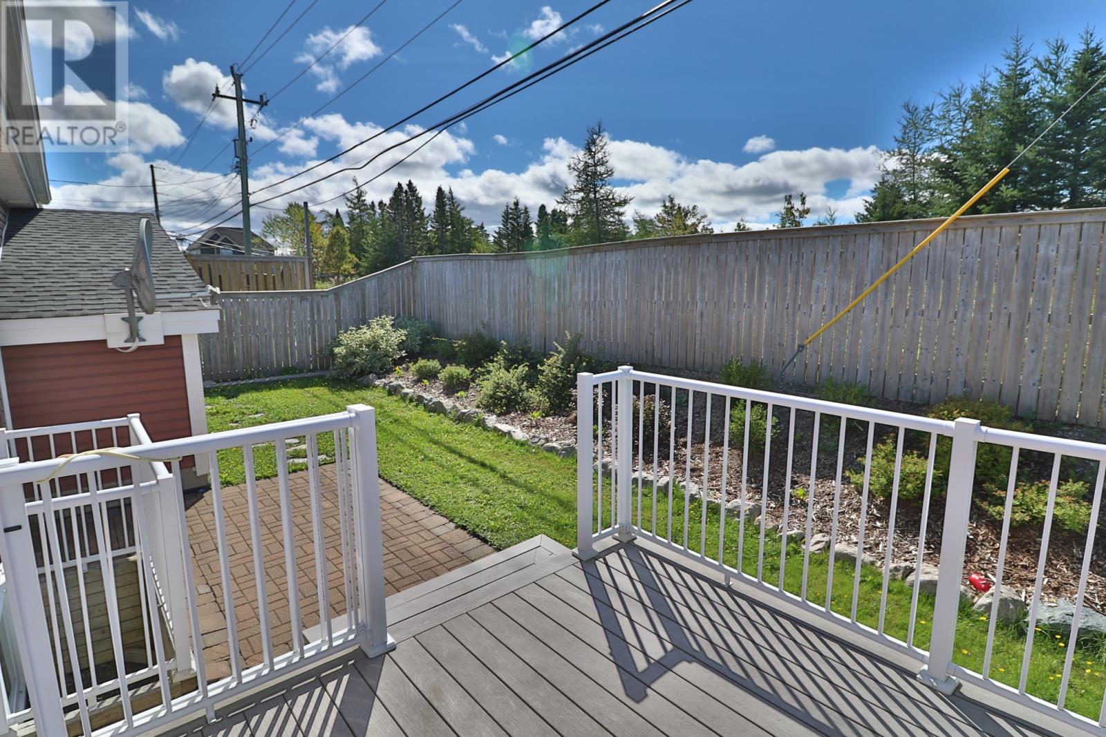- Newfoundland And Labrador
- St. John's
9 Tralee St
CAD$449,900
CAD$449,900 Asking price
9 Tralee StreetSt. John's, Newfoundland And Labrador, A1H0G1
Delisted · Delisted ·
3+13| 2772 sqft
Listing information last updated on Mon Sep 26 2022 08:41:52 GMT-0400 (Eastern Daylight Time)

Open Map
Log in to view more information
Go To LoginSummary
ID1250149
StatusDelisted
Ownership TypeFreehold
Brokered ByRoyal LePage Atlantic Homestead
TypeResidential House,Detached,Bungalow
AgeConstructed Date: 2013
Land Size475 SQM|0-4050 sqft
Square Footage2772 sqft
RoomsBed:3+1,Bath:3
Detail
Building
Bathroom Total3
Bedrooms Total4
Bedrooms Above Ground3
Bedrooms Below Ground1
AppliancesDishwasher,Refrigerator,Stove
Architectural StyleBungalow
Constructed Date2013
Construction Style AttachmentDetached
Exterior FinishVinyl siding
Fireplace PresentFalse
Flooring TypeHardwood,Mixed Flooring
Half Bath Total0
Heating FuelPropane
Heating TypeBaseboard heaters
Size Interior2772 sqft
Stories Total1
TypeHouse
Utility WaterMunicipal water
Land
Size Total Text475 SQM|0-4,050 sqft
Access TypeYear-round access
Acreagefalse
Landscape FeaturesLandscaped
SewerMunicipal sewage system
Size Irregular475 SQM
Surrounding
Zoning DescriptionRes
FireplaceFalse
HeatingBaseboard heaters
Remarks
Welcome to 3 Tralee Street, a stylish 4 bedroom, fully developed, bungalow with attached garage in Brookfield Plains subdivision. This home offers plenty of comfortable living space. Open concept design. Great for entertaining. Large living area with bay window opens to the dining and kitchen area. Upgraded trim package includes crown molding, door headers, solid countertops and stunning hardwoods. Main floor laundry for added convenience. The master bedroom has walk in closet and full ensuite with tiled shower. The lower level is home to 2 huge common areas can that can be used as a rec rooms/family rooms/ gyms or large offices and a big bedroom with gigantic walk in closet and fully finished utility room. Enjoy the afternoon and evening sun on the back deck. This property has something for everyone, don't hesitate to call for your private viewing today. (id:22211)
The listing data above is provided under copyright by the Canada Real Estate Association.
The listing data is deemed reliable but is not guaranteed accurate by Canada Real Estate Association nor RealMaster.
MLS®, REALTOR® & associated logos are trademarks of The Canadian Real Estate Association.
Location
Province:
Newfoundland And Labrador
City:
St. John's
Room
Room
Level
Length
Width
Area
Porch
Bsmt
10.99
3.61
39.67
11x3.6
Bath (# pieces 1-6)
Bsmt
NaN
3PC
Bedroom
Bsmt
12.99
12.60
163.68
13x12.6
Family
Bsmt
23.79
10.70
254.41
23.8x10.7
Recreation
Bsmt
31.99
12.80
409.30
32x12.8
Laundry
Main
6.00
4.69
28.17
6x4.7
Bath (# pieces 1-6)
Main
NaN
3PC
Bedroom
Main
12.01
9.09
109.13
12x9.10
Bedroom
Main
12.01
10.40
124.89
12x10.4
Ensuite
Main
NaN
3PC
Primary Bedroom
Main
13.48
11.61
156.61
13.5x11.6
Kitchen
Main
14.01
12.01
168.22
14x12
Eating area
Main
12.40
10.01
124.10
12.4x10
Living/Fireplace
Main
12.99
12.01
156.01
13x12
Porch
Main
8.10
6.99
56.63
8.10x7

