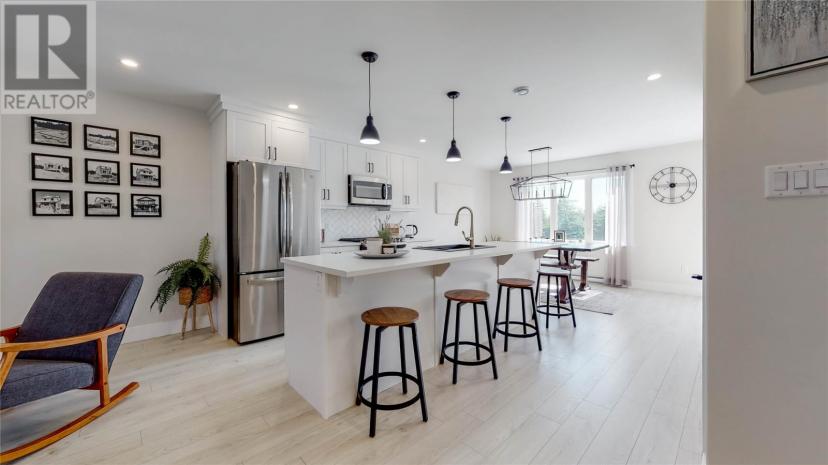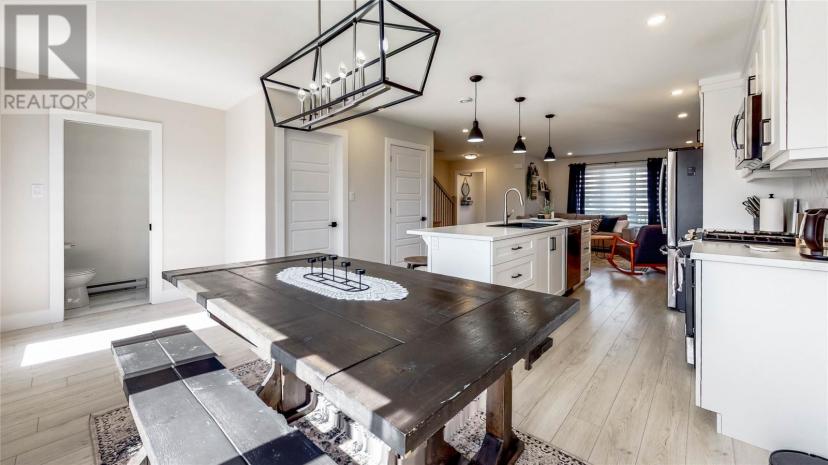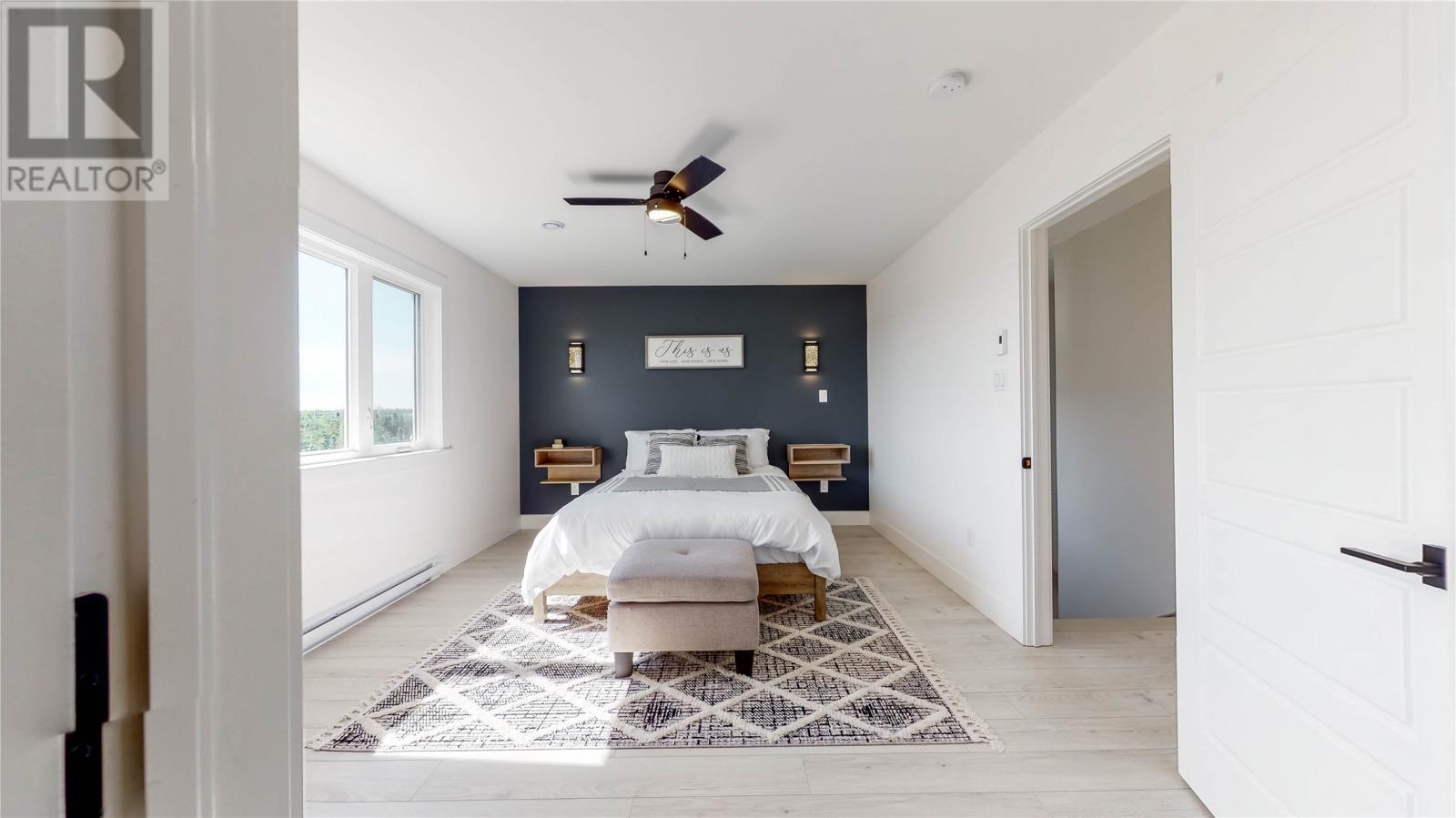- Newfoundland And Labrador
- St. John's
87 Diamond Marsh Dr
CAD$479,900
CAD$479,900 Asking price
87 Diamond Marsh DrSt. John's, Newfoundland And Labrador, A1H0N2
Delisted · Delisted ·
33| 2244 sqft

Open Map
Log in to view more information
Go To LoginSummary
ID1265659
StatusDelisted
Ownership TypeFreehold
TypeResidential House,Detached
RoomsBed:3,Bath:3
Square Footage2244 sqft
Land Size85'x94'x28'x110'|4051 - 7250 sqft
AgeConstructed Date: 2023
Listing Courtesy ofRoyal LePage Atlantic Homestead
Detail
Building
Bathroom Total3
Bedrooms Total3
Bedrooms Above Ground3
Architectural Style2 Level
Constructed Date2023
Construction Style AttachmentDetached
Exterior FinishVinyl siding
Fireplace PresentFalse
Flooring TypeCarpeted,Ceramic Tile,Laminate
Foundation TypePoured Concrete
Half Bath Total1
Heating FuelElectric
Heating TypeBaseboard heaters
Size Interior2244 sqft
Stories Total2
TypeHouse
Utility WaterMunicipal water
Land
Size Total Text85'x94'x28'x110'|4,051 - 7,250 sqft
Acreagefalse
Landscape FeaturesLandscaped
SewerMunicipal sewage system
Size Irregular85'x94'x28'x110'
Surrounding
Zoning DescriptionRes.
FireplaceFalse
HeatingBaseboard heaters
Remarks
CURRENTLY UNDER CONSTRUCTION. READY FOR OCCUPANCY FEBRUARY, 2024. Award-winning NEW VICTORIAN HOMES is pleased to offer the 'Port Rexton' with ATTACHED GARAGE in beautiful Diamond Marsh. This 2-story home has DRIVE-THROUGH access with WESTERN EXPOSURE in the rear yard and features modern exterior accents, 30 YEAR WARRANTY shingles, and a FULLY LANDSCAPED YARD. Inside you'll find an open concept main floor, kitchen w/WALK-IN PANTRY and 3 bedrooms up including a large master bedroom, 3PC ENSUITE with CUSTOM TILE SHOWER and WALK-IN CUSTOM CLOSET, and SECOND-FLOOR LAUNDRY. Save on energy costs R-50 attic insulation, and R-22 wall insulation. Explore the beautiful Grand Concourse trails of nearby Southlands and enjoy quick access to Galway and Costco. Only 10 minutes to downtown and 15 minutes to the east end via the Outer Ring Road. Price includes 10-year Atlantic Home Warranty, paved driveway, 10'x12' pressure-treated deck, and a COMPLIMENTARY INTERIOR DESIGN CONSULTATION with VIOLET LILY DESIGN. Any drawings are Artist Concept, actual house may not be exactly as shown. Photos and Virtual Tours are from a previously built model and may have extras not included in this property. HST included in list price to be rebated to vendor on closing. Property taxes are estimated. (id:22211)
The listing data above is provided under copyright by the Canada Real Estate Association.
The listing data is deemed reliable but is not guaranteed accurate by Canada Real Estate Association nor RealMaster.
MLS®, REALTOR® & associated logos are trademarks of The Canadian Real Estate Association.
Location
Province:
Newfoundland And Labrador
City:
St. John's
Room
Room
Level
Length
Width
Area
Bath (# pieces 1-6)
Second
NaN
4PC
Bedroom
Second
10.01
10.99
109.98
10'x11'
Bedroom
Second
10.01
8.99
89.95
10'x9'
Ensuite
Second
NaN
3PC
Primary Bedroom
Second
14.99
12.01
180.04
15'x12'
Not known
Main
14.99
20.01
300.07
15'X20'
Bath (# pieces 1-6)
Main
NaN
2PC
Foyer
Main
8.01
4.99
39.92
8'x5'
Dining
Main
14.99
10.01
150.03
15'x10'
Kitchen
Main
14.99
10.01
150.03
15'x10'
Living
Main
14.01
12.99
182.01
14'x13'


































































