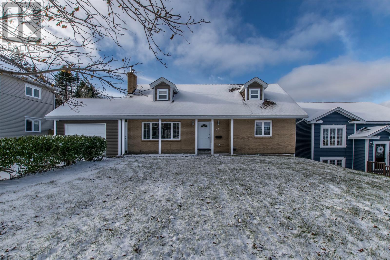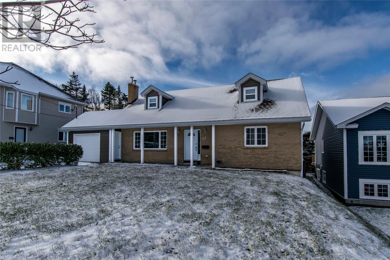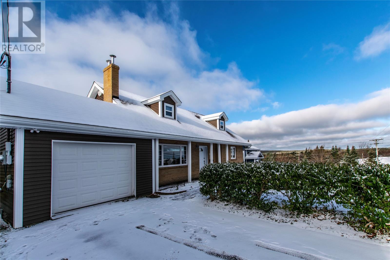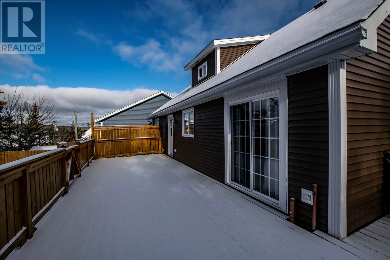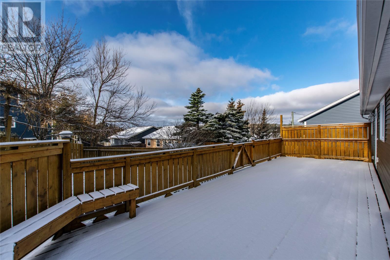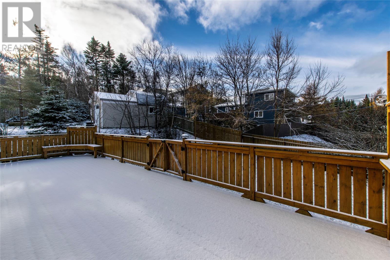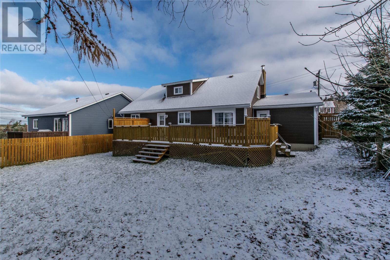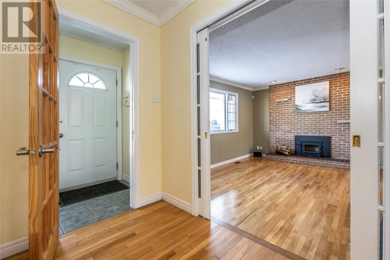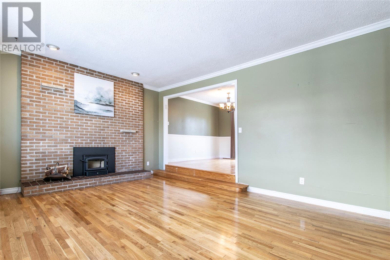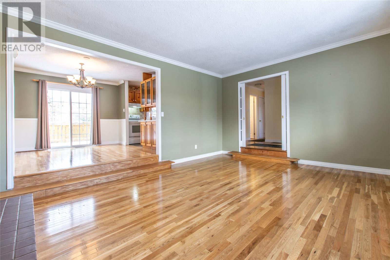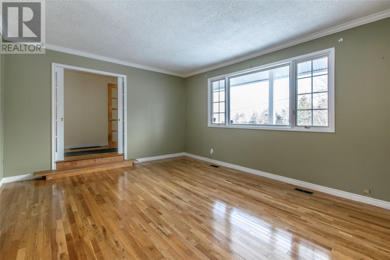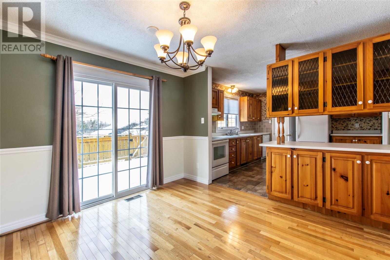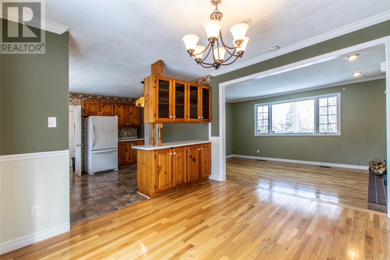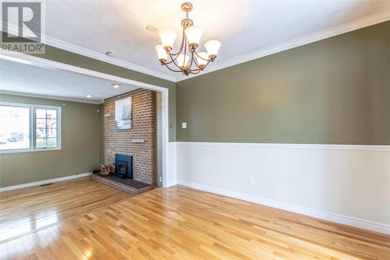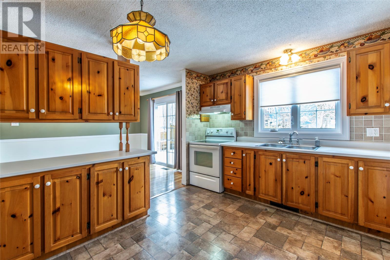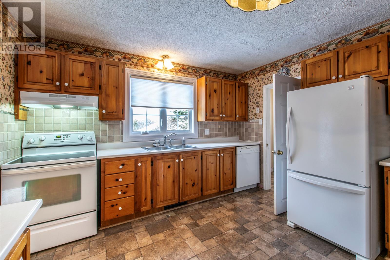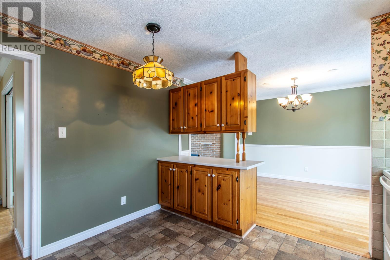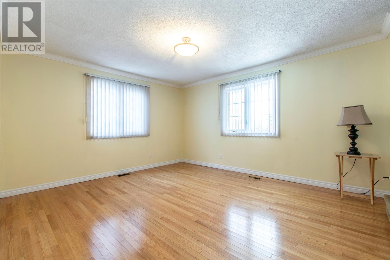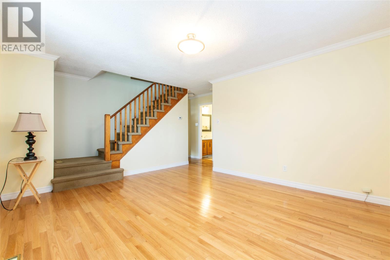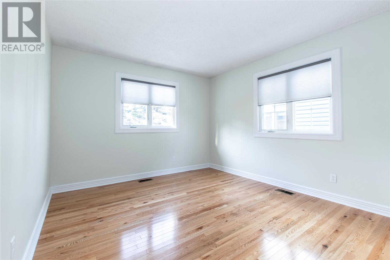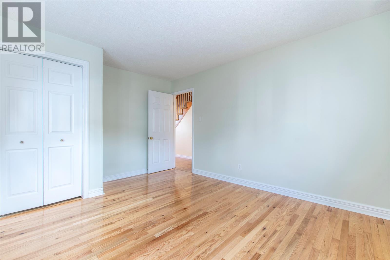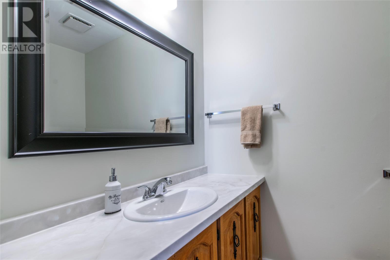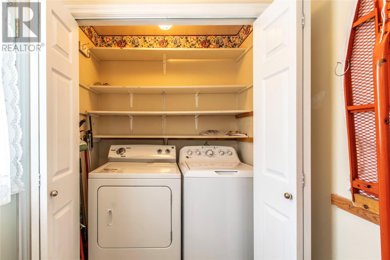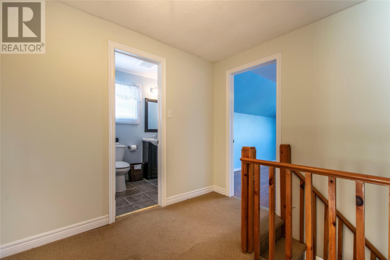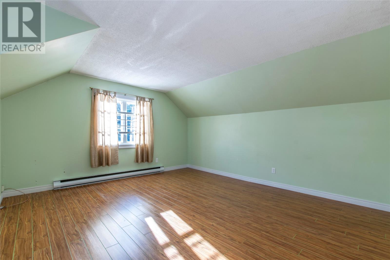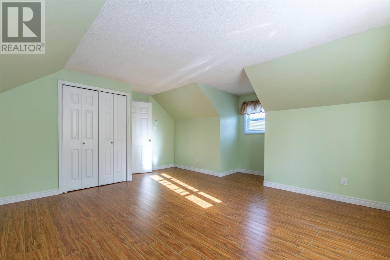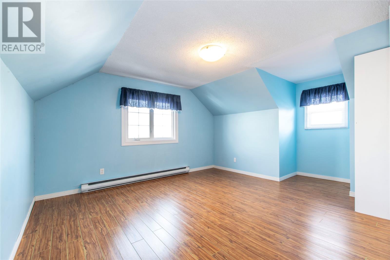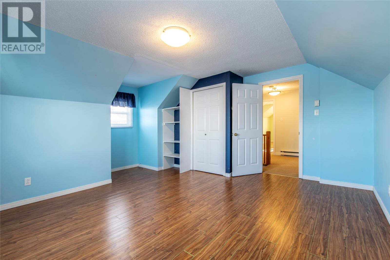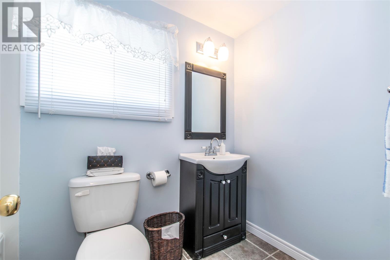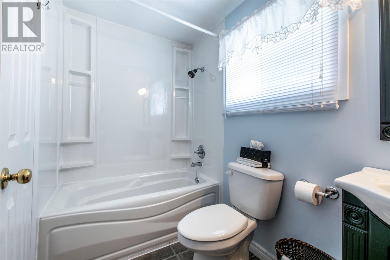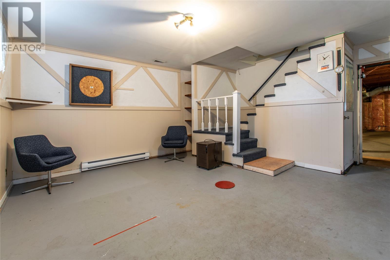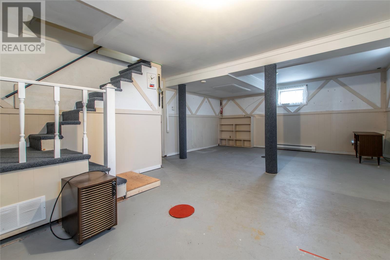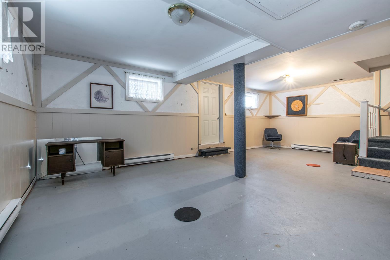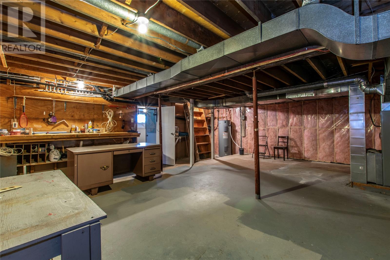- Newfoundland And Labrador
- St. John's
37 Forde Dr
CAD$299,900
CAD$299,900 Asking price
37 Forde DriveSt. John's, Newfoundland And Labrador, A1A4Y1
Delisted · Delisted ·
32(1)| 2562 sqft
Listing information last updated on Tue Dec 12 2023 21:12:02 GMT-0500 (Eastern Standard Time)

Open Map
Log in to view more information
Go To LoginSummary
ID1265942
StatusDelisted
Ownership TypeFreehold
Brokered ByKeller Williams Platinum Realty
TypeResidential House,Detached
AgeConstructed Date: 1981
Lot Size68 * 124 undefined 68x124
Land Size68x124
Square Footage2562 sqft
RoomsBed:3,Bath:2
Parking1
Detail
Building
Bathroom Total2
Bedrooms Total3
Bedrooms Above Ground3
Constructed Date1981
Construction Style AttachmentDetached
Exterior FinishBrick,Vinyl siding
Fireplace PresentTrue
Flooring TypeCarpeted,Hardwood
Foundation TypeConcrete
Half Bath Total1
Heating FuelElectric,Oil,Wood
Heating TypeBaseboard heaters,Forced air
Size Interior2562 sqft
Stories Total1
TypeHouse
Utility WaterMunicipal water
Land
Size Total Text68x124
Acreagefalse
AmenitiesRecreation,Shopping
SewerMunicipal sewage system
Size Irregular68x124
Attached Garage
Garage
Surrounding
Ammenities Near ByRecreation,Shopping
Zoning DescriptionRES
FireplaceTrue
HeatingBaseboard heaters,Forced air
Remarks
Tucked away on an oversized lot in the mature wooded surroundings of old Airport Heights, this spacious two storey home feels like a private country retreat. With a tremendous layout for entertaining, the home greets you with a generous sunken living room featuring a floor-to-ceiling fireplace and a new, high efficiency, wood burning insert. The rustic charm of the country kitchen and formal dining area are complimented perfectly by access to an upgraded rear deck that spans nearly the entire width of the home and offers an ideal location to host in the evening sun or enjoy the serene calm of the quiet surroundings. The sprawling main floor layout also has a private and versatile den, a spacious bedroom, the convenience of main floor laundry, and a powder room. Upstairs you'll find two bedrooms with enough room for the largest furnishings or even to accommodate additional living space within if required, and both are serviced by a renovated full bathroom. The basement is ready for future development to provide additional living space with an open area that would be ideally suited for a rec room with exterior access, and there is ample storage on the lower level with a large, undeveloped workshop area, which nicely complements the attached garage. Offering truly exceptional value and peace of mind to the new owner, the home has been upgraded in recent years with vinyl siding, nearly all vinyl windows, fibreglass shingles, stainless steel chimney flue and PEX plumbing throughout. (id:22211)
The listing data above is provided under copyright by the Canada Real Estate Association.
The listing data is deemed reliable but is not guaranteed accurate by Canada Real Estate Association nor RealMaster.
MLS®, REALTOR® & associated logos are trademarks of The Canadian Real Estate Association.
Location
Province:
Newfoundland And Labrador
City:
St. John's
Room
Room
Level
Length
Width
Area
Bath (# pieces 1-6)
Second
NaN
Full
Bedroom
Second
17.29
13.39
231.44
17.3x13.4
Bedroom
Second
14.80
13.39
198.06
14.8x13.4
Storage
Bsmt
22.01
23.69
521.47
22x23.7
Other
Bsmt
25.89
17.09
442.47
25.9x17.1
Den
Main
12.70
15.09
191.62
12.7x15.1
Bedroom
Main
10.99
14.01
153.97
11x14
Bath (# pieces 1-6)
Main
NaN
Half
Porch
Main
5.71
3.12
17.79
5.7x3.11
Kitchen
Main
11.12
11.29
125.52
11.11x11.3
Dining
Main
10.01
11.29
112.93
10x11.3
Living/Fireplace
Main
13.71
17.49
239.81
13.7x17.5
Foyer
Main
5.18
9.28
48.13
5.2x9.3
Porch
Main
5.09
4.00
20.35
5.1x4

