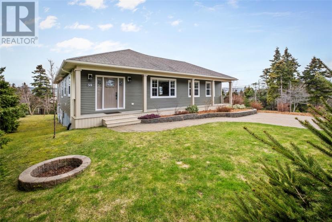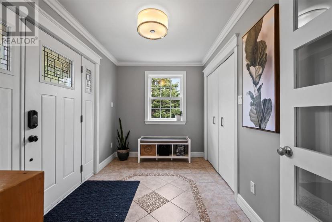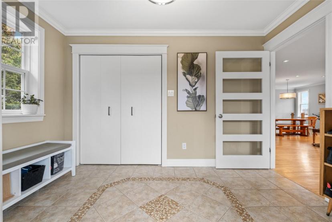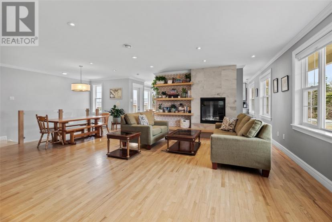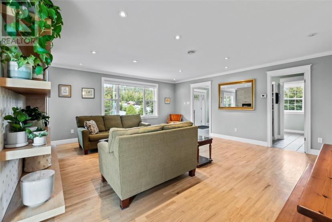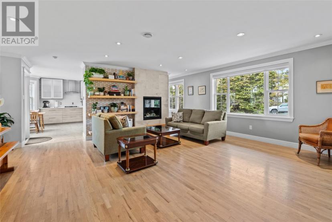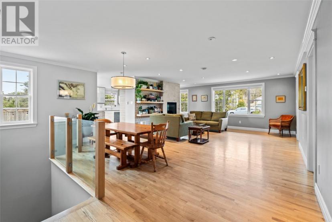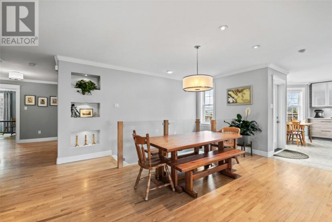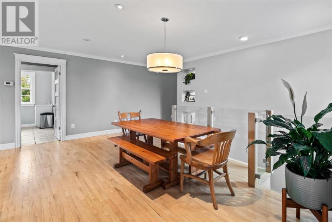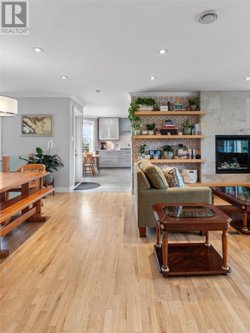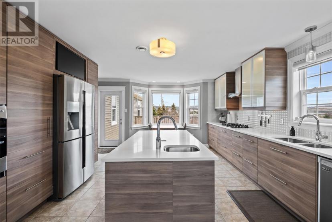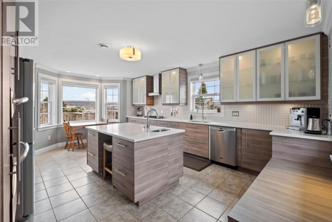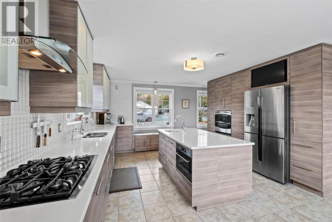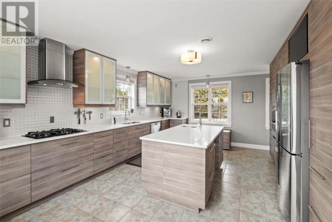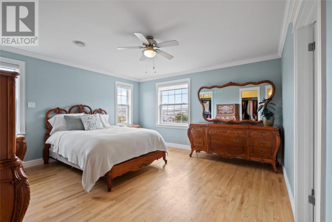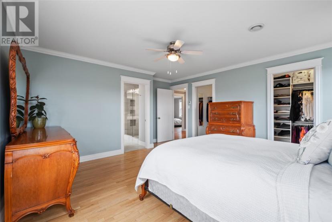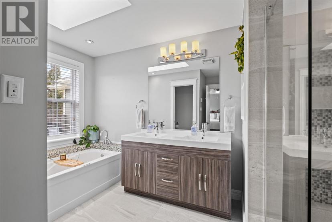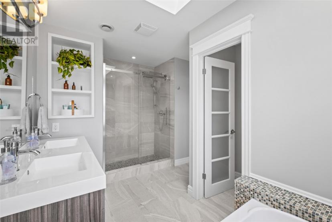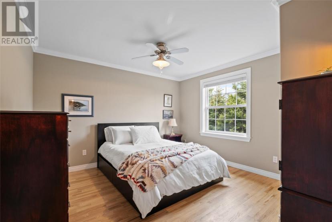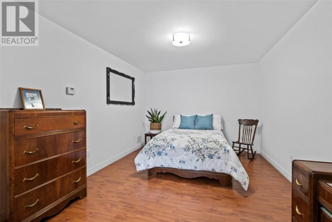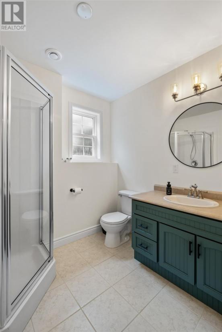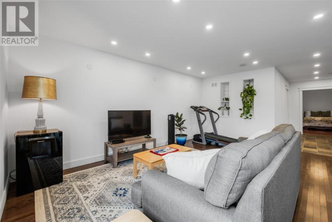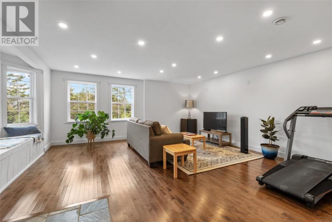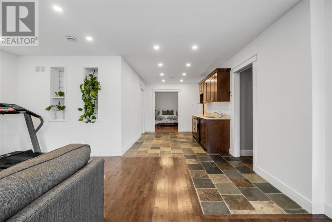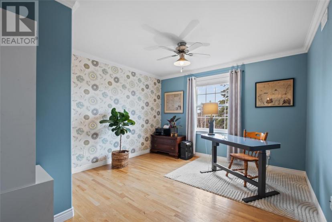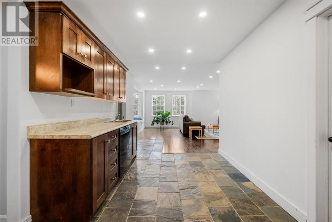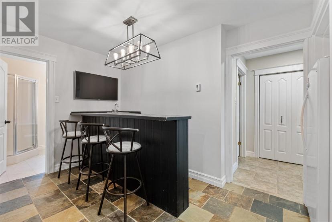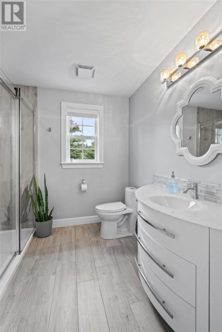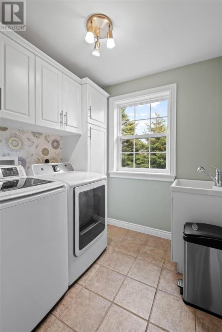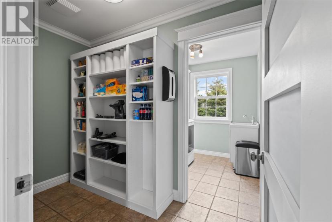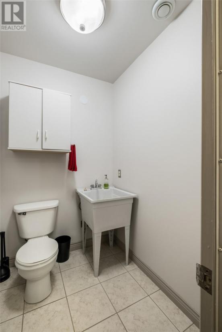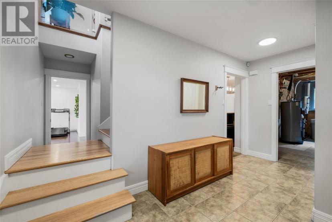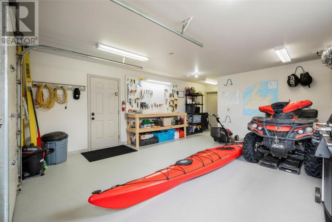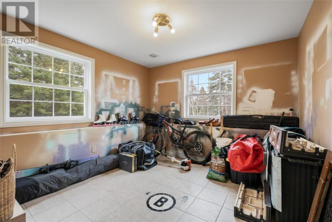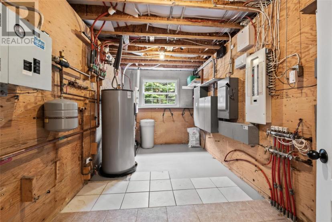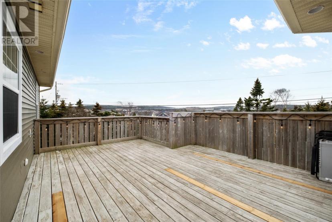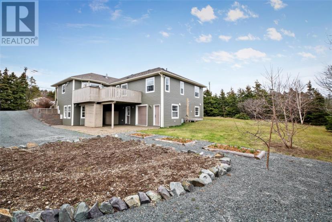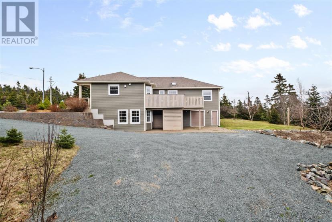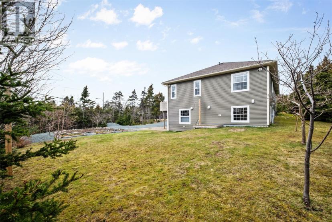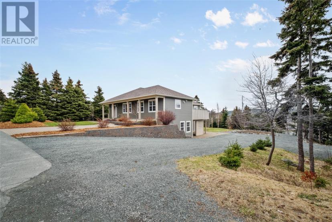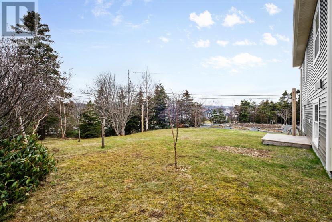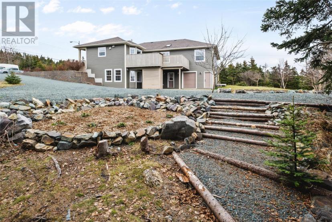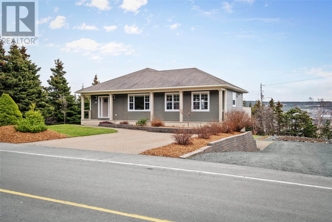- Newfoundland And Labrador
- St. John's
35 Groves Rd
CAD$3,950 Lease
35 Groves RdSt. John's, Newfoundland And Labrador, A1B4L5
34| 4080 sqft

Open Map
Log in to view more information
Go To LoginSummary
ID1271487
StatusCurrent Listing
Ownership TypeFreehold
TypeResidential House,Detached,Bungalow
RoomsBed:3,Bath:4
Square Footage4080 sqft
Land Size0.59 acre
AgeConstructed Date: 2004
Listing Courtesy ofKeller Williams Platinum Realty
Detail
Building
Bathroom Total4
Bedrooms Total3
Bedrooms Above Ground3
AppliancesDishwasher,Stove,Washer,Dryer
Construction Style AttachmentDetached
Exterior FinishVinyl siding
Fireplace FuelPropane
Fireplace PresentTrue
Fireplace TypeInsert
Flooring TypeCeramic Tile,Hardwood,Mixed Flooring
Foundation TypePoured Concrete
Half Bath Total1
Heating FuelElectric
Heating TypeRadiant heat
Size Interior4080 sqft
Stories Total1
Utility WaterWell
Land
Size Total Text0.59 acre
Access TypeYear-round access
Acreagefalse
Landscape FeaturesLandscaped
SewerSeptic tank
Size Irregular0.59 acre
Other
Equipment TypePropane Tank
Rental Equipment TypePropane Tank
FireplaceTrue
HeatingRadiant heat
Remarks
Welcome to 35 Groves Road, a centrally located property offering space, privacy, and modern amenities. This immaculate home has a spacious kitchen w/ stone countertops, abundant cabinet space and propane range. Open concept living space with a cozy fireplace, three bedrooms including an ensuite, and functional basement with a wet bar. Outside, mature trees, a private firepit area, and a vegetable garden create a tranquil oasis. Close proximity to Health Science hospital, Memorial University, professional office space, post secondary colleges, outdoor attractions, highway access and more. This property is ideal for those seeking a balance between city living and suburban tranquility. Be offered furnished, POU, 12-month prefer, and pets are negotiable. (id:22211)
The listing data above is provided under copyright by the Canada Real Estate Association.
The listing data is deemed reliable but is not guaranteed accurate by Canada Real Estate Association nor RealMaster.
MLS®, REALTOR® & associated logos are trademarks of The Canadian Real Estate Association.
Location
Province:
Newfoundland And Labrador
City:
St. John's
Room
Room
Level
Length
Width
Area
Foyer
Bsmt
4.34
2.31
10.03
14'3"" X 7'7""
Bath (# pieces 1-6)
Bsmt
NaN
3 PCS
Utility
Bsmt
4.57
2.39
10.92
15'0"" X 7'10""
Other
Bsmt
4.32
3.43
14.82
14'2"" X 11'3""
Recreation
Bsmt
9.53
5.51
52.51
31'3"" X 18'1""
Laundry
Main
2.13
2.03
4.32
7'0"" X 6'8""
Bath (# pieces 1-6)
Main
NaN
4 PCS
Bedroom
Main
3.68
3.84
14.13
12'1"" X 12'7""
Bedroom
Main
3.76
4.04
15.19
12'4"" X 13'3""
Ensuite
Main
NaN
5 PCS
Primary Bedroom
Main
4.29
5.00
21.45
14'1"" X 16'5""
Dining nook
Main
4.42
2.51
11.09
14'6"" X 8'3""
Kitchen
Main
4.42
3.84
16.97
14'6"" X 12'7""
Dining
Main
6.27
2.87
17.99
20'7"" X 9'5""
Living
Main
6.25
4.14
25.87
20'6"" X 13'7""
Foyer
Main
3.63
2.31
8.39
11'11"" X 7'7""


