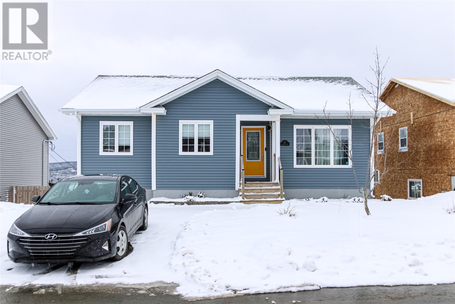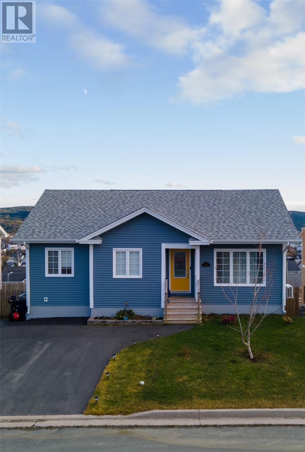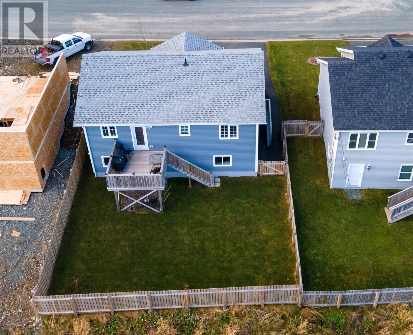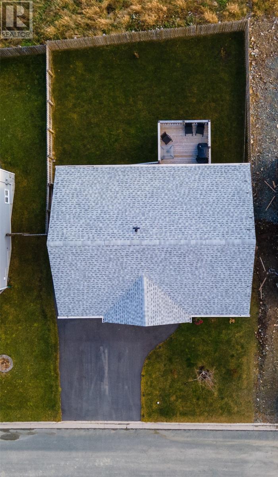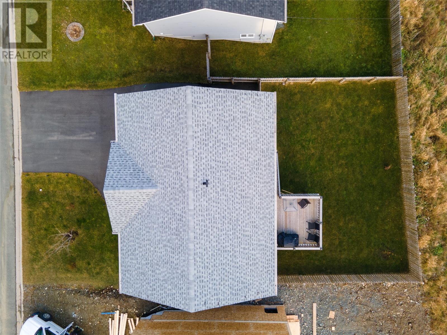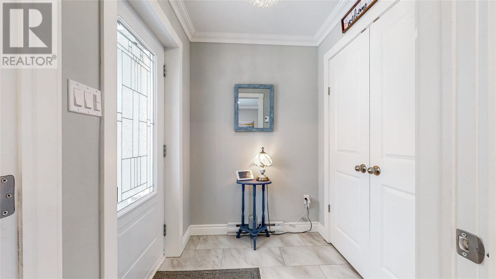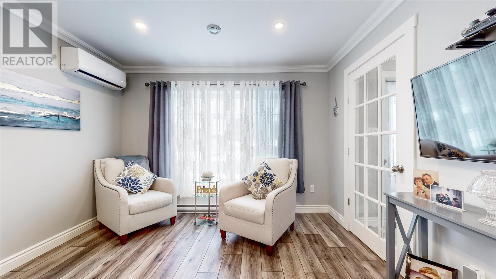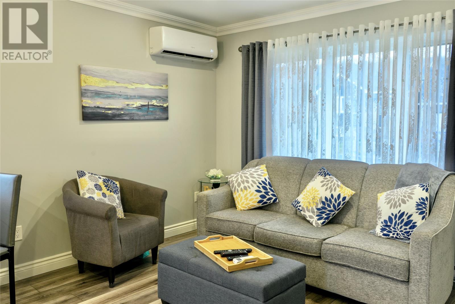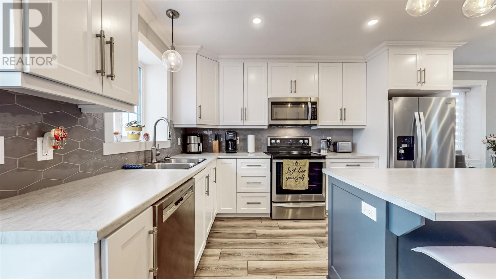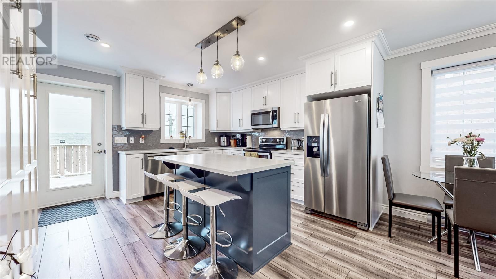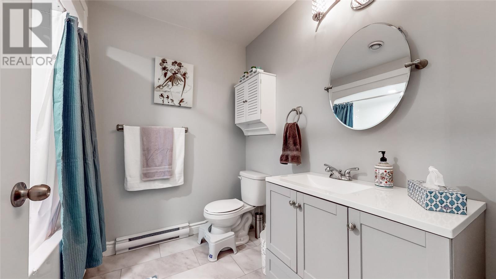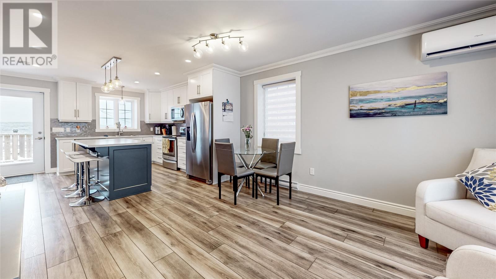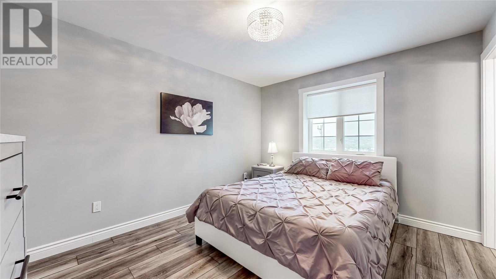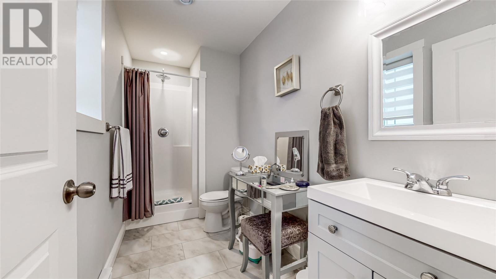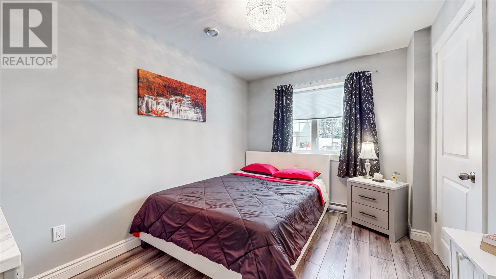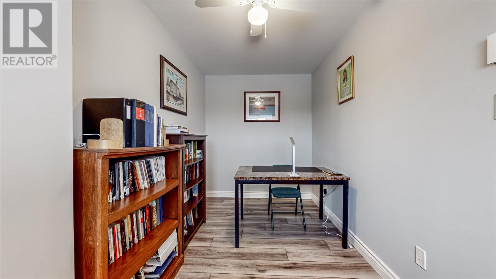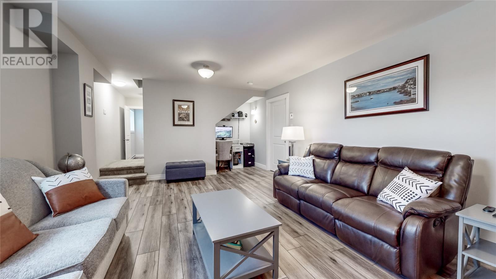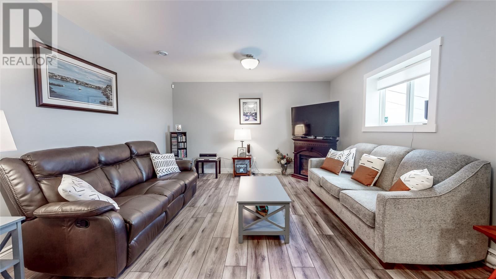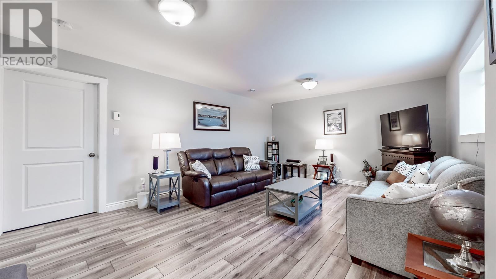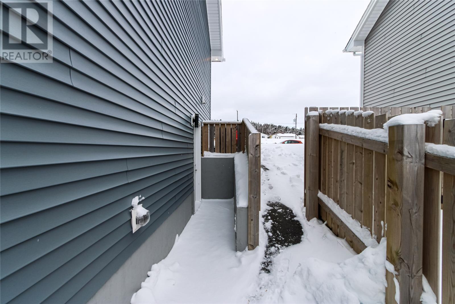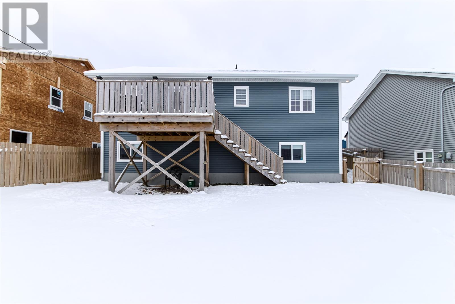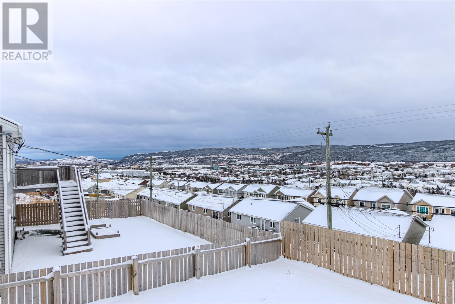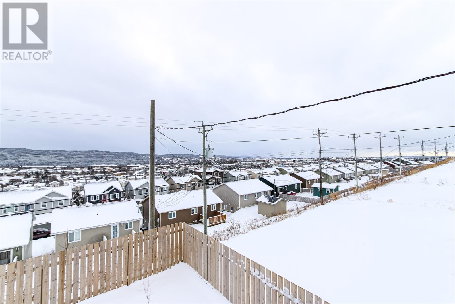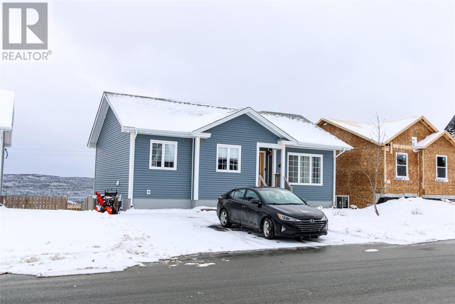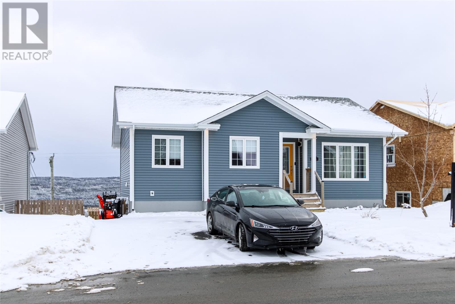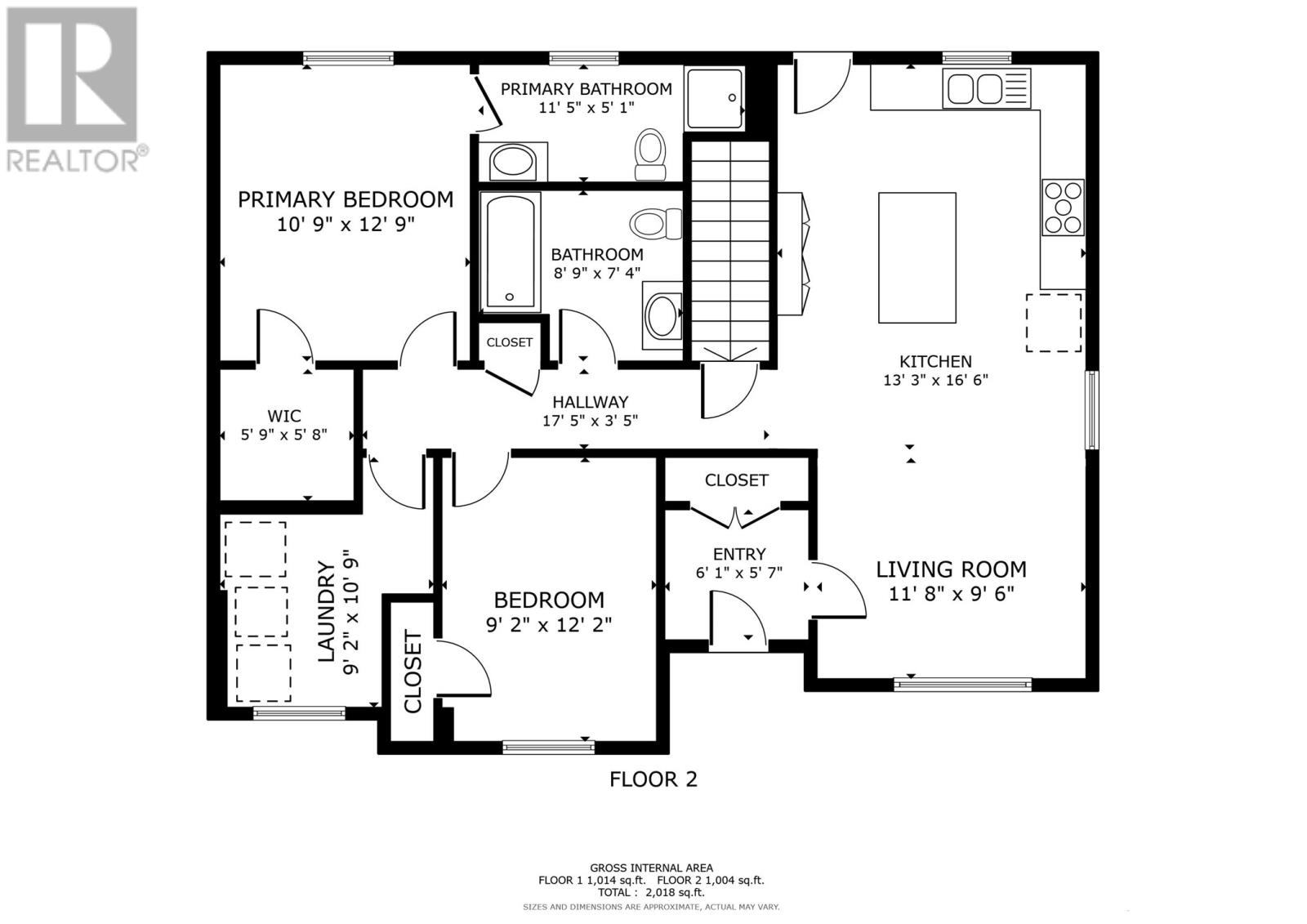- Newfoundland And Labrador
- St. John's
17 Shriners Rd
CAD$385,900
CAD$385,900 Asking price
17 SHRINERS RoadSt. John's, Newfoundland And Labrador, A1E0C3
Delisted · Delisted ·
33| 2146 sqft
Listing information last updated on Tue Dec 19 2023 21:37:47 GMT-0500 (Eastern Standard Time)

Open Map
Log in to view more information
Go To LoginSummary
ID1266065
StatusDelisted
Ownership TypeFreehold
Brokered ByHanlon Realty
TypeResidential House,Detached,Bungalow
AgeConstructed Date: 2021
Lot Size49.27 * 115.62 undefined 49.27X115.62
Land Size49.27X115.62|under 1/2 acre
Square Footage2146 sqft
RoomsBed:3,Bath:3
Virtual Tour
Detail
Building
Bathroom Total3
Bedrooms Total3
AppliancesAlarm System,Dishwasher
Architectural StyleBungalow
Constructed Date2021
Construction Style AttachmentDetached
Cooling TypeAir exchanger
Exterior FinishVinyl siding
Fireplace PresentFalse
Flooring TypeCeramic Tile,Hardwood,Laminate
Foundation TypeWood
Half Bath Total0
Heating FuelElectric
Size Interior2146 sqft
Stories Total1
TypeHouse
Utility WaterMunicipal water
Land
Size Total Text49.27X115.62|under 1/2 acre
Access TypeYear-round access
Acreagefalse
Fence TypeFence
Landscape FeaturesLandscaped
SewerMunicipal sewage system
Size Irregular49.27X115.62
Surrounding
Location DescriptionOff New Pennywell Road
View TypeView
Zoning DescriptionRes
FireplaceFalse
Remarks
Welcome home to the new way of efficiency and heat retention with bonus mini split to keep the hydro bills low average year over year is between 201 and 211 respectively. Built with quality, top of the line construction materials plus transferable warranty on closing/possession. ICF Construction- 12inch exterior walls with 6 inch concrete core R36 installation, exterior pot lights front & back, the Fiberglass roof shingles that withhold the elements up to 50 years where as traditional asphalt shingles last 20-25 years, 36 inch doors for easy access, Crown Molding throughout the main, Appliances - Fridge, Stove, Dishwasher Microwave, all on the higher end of the spectrum, high end contemporary lighting, Window coverings & Bathroom fixtures all new, alarm system in place, FLOORING 12mm Mannington Laminate Floor, Vinyl Tile( Main entrance & 3 bathrooms), Plush Carpet on stairs to basement, Eavestrough at the front and rear and so much more. The MAIN FLOOR is a exquisite as we enter the Foyer modern colors and the natural light with the open concept sitting area, dining and kitchen boasting custom white cabinets completed by Dream Kitchens and Renovations with a gorgeous center Island. Down the hallway you will find the well appointed main Bathroom, Master bedroom with ensuite & walk in closet, additional Bedroom with main floor Laundry Room, originally a bedroom. Can be easily converted back if you relocated the plumbing to the basement if desired. The BASEMENT has a Recreation Room with alcove for computer desk, Office or Bedroom-choice is yours, a Bathroom and Unfinished/Storage area. Outside you will find 12x12 Patio Deck with stairs leading to the fully fenced back garden, double paved driveway, WALKOUT on the deck and take in the Panoramic view of St. John's Cabot tower. it’s quite vivid on a clear day all this located at City View Terrace. Main floor can be wheelchair accessible with the extra wide door widths, all it requires are a few modifications. (id:22211)
The listing data above is provided under copyright by the Canada Real Estate Association.
The listing data is deemed reliable but is not guaranteed accurate by Canada Real Estate Association nor RealMaster.
MLS®, REALTOR® & associated logos are trademarks of The Canadian Real Estate Association.
Location
Province:
Newfoundland And Labrador
City:
St. John's
Room
Room
Level
Length
Width
Area
Recreation
Bsmt
14.01
19.29
270.26
14x19.3
Storage
Bsmt
13.81
35.99
497.12
13.8x36
Bath (# pieces 1-6)
Bsmt
8.01
5.51
44.12
8x5.5
Office
Bsmt
14.01
8.01
112.15
14x8
Porch
Main
8.60
4.10
35.25
8.6x4.10
Laundry
Main
9.09
9.81
89.15
9.10x9.8
Bedroom
Main
9.42
12.40
116.77
9.4x12.4
Ensuite
Main
8.60
5.91
50.76
8.6x5.9
Primary Bedroom
Main
10.79
12.40
133.86
10.8x12.4
Bath (# pieces 1-6)
Main
6.99
7.51
52.50
7x7.5
Kitchen
Main
13.29
12.60
167.40
13.3x12.6
Other
Main
11.38
13.19
150.15
11.4x13.2

