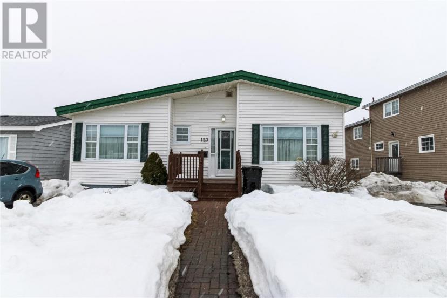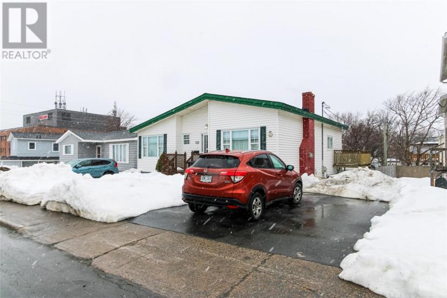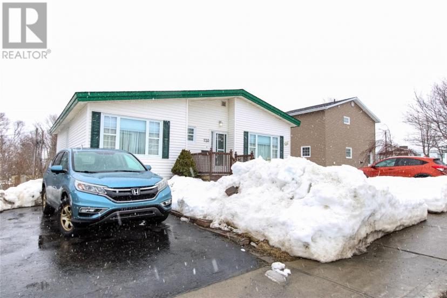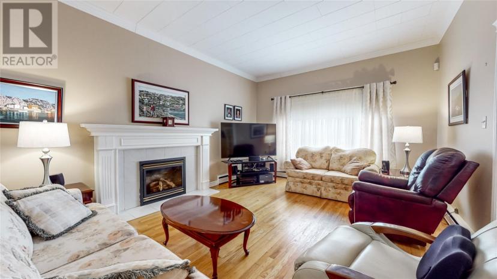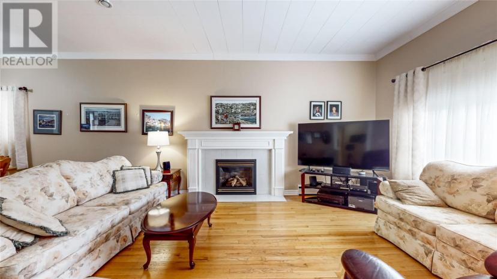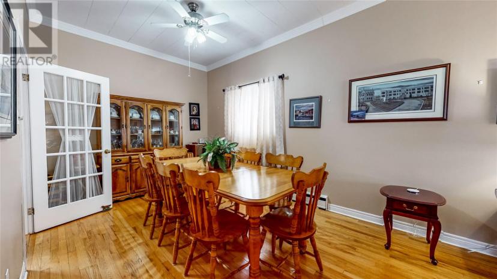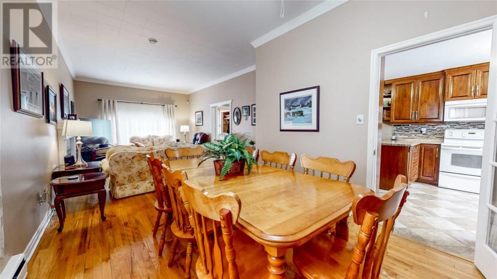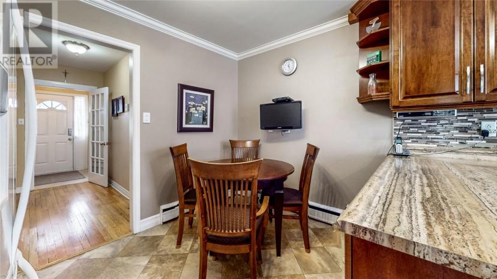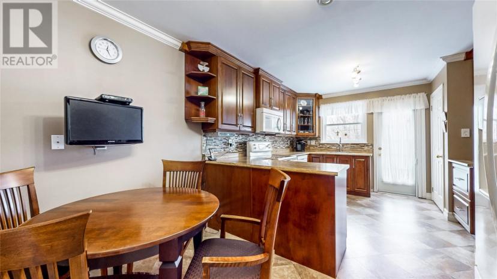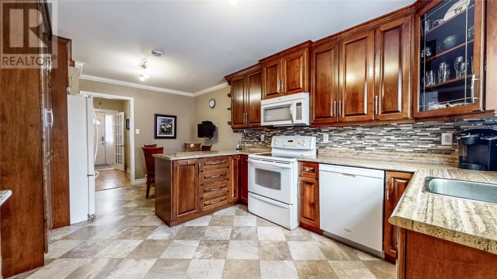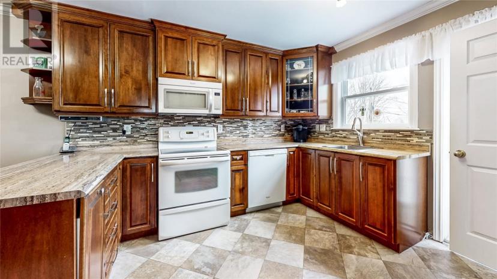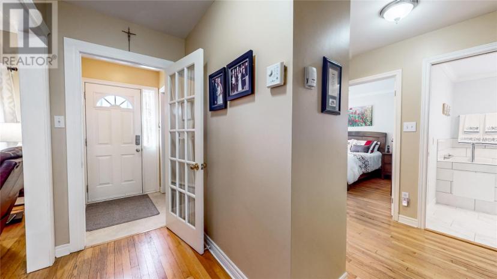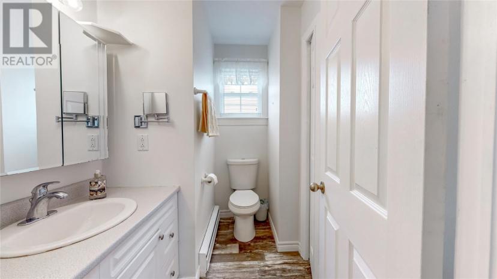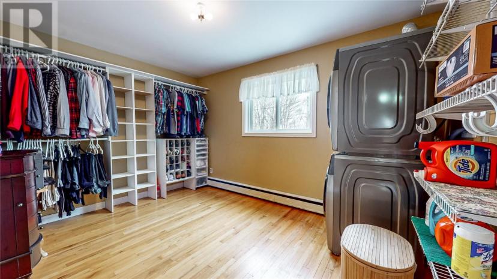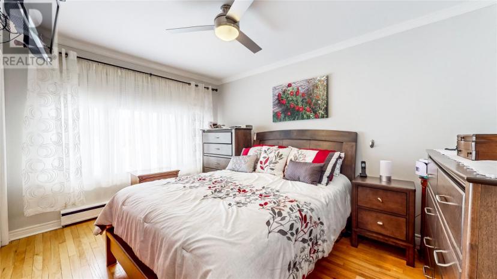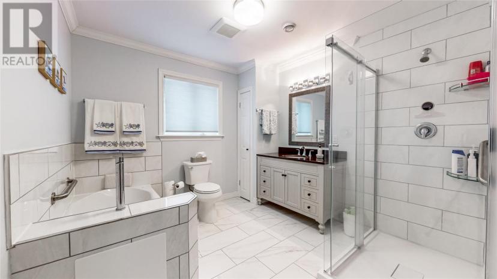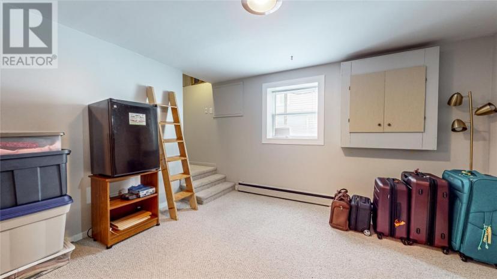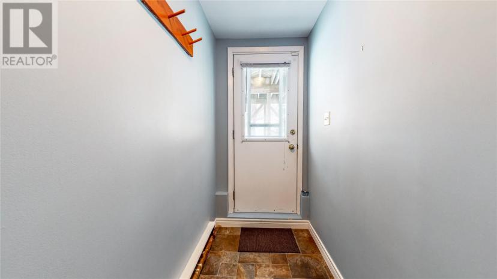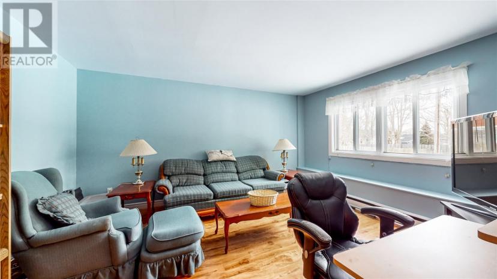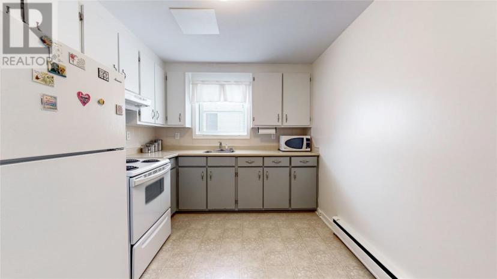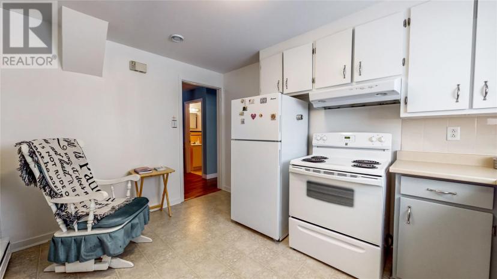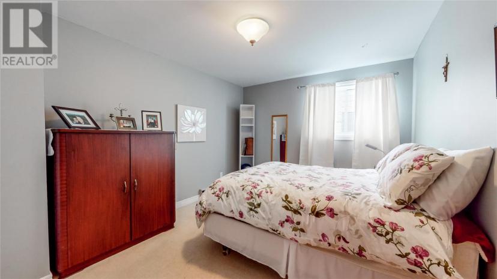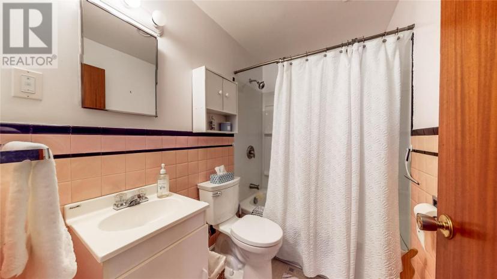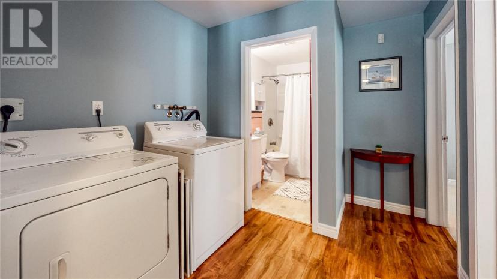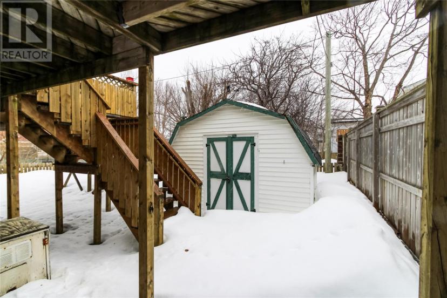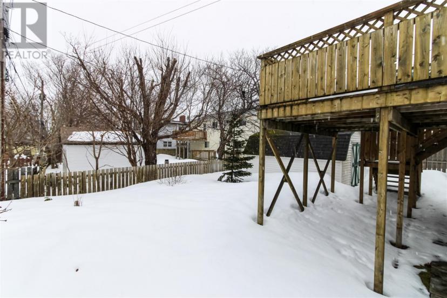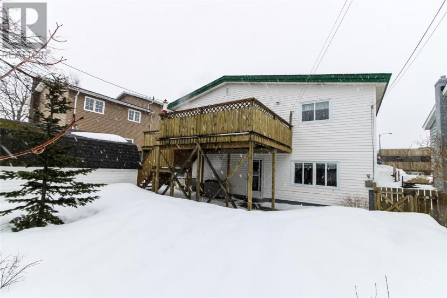- Newfoundland And Labrador
- St. John's
120 Crosbie Rd
CAD$329,900 Sale
120 Crosbie RdSt. John's, Newfoundland And Labrador, A1B3K4
34| 2271 sqft

Open Map
Log in to view more information
Go To LoginSummary
ID1268916
StatusCurrent Listing
Ownership TypeFreehold
TypeResidential House,Two Apartment House,Detached,Bungalow
RoomsBed:3,Bath:4
Square Footage2271 sqft
Land Size50 x 93.4|4051 - 7250 sqft
AgeConstructed Date: 1968
Listing Courtesy ofRoyal LePage Property Consultants Limited
Detail
Building
Bathroom Total4
Bedrooms Total3
AppliancesDishwasher,Refrigerator,Microwave,Stove,Washer,Whirlpool,Dryer
Construction Style AttachmentDetached
Exterior FinishVinyl siding
Fireplace FuelPropane
Fireplace PresentTrue
Fireplace TypeInsert
FixtureDrapes/Window coverings
Flooring TypeHardwood,Laminate
Foundation TypeConcrete
Half Bath Total2
Heating FuelOil
Heating TypeHot water radiator heat,Radiant heat
Size Interior2271 sqft
Stories Total1
Utility WaterMunicipal water
Land
Size Total Text50 x 93.4|4,051 - 7,250 sqft
Acreagefalse
Landscape FeaturesLandscaped
SewerMunicipal sewage system
Size Irregular50 x 93.4
Other
Storage TypeStorage Shed
FireplaceTrue
HeatingHot water radiator heat,Radiant heat
Remarks
Meticulously maintained & beautifully landscaped home in a most convenient location, close to University, Avalon Mall & Health Science Center. Bright living room with propane fireplace, dining room,2 bedrooms, bathroom & large gorgeous kitchen complete the main floor. Apartment has 1 bedroom, living room, kitchen, bathroom & is fully furnished. Apartment is registered, vacant & accessible from the main house. Both units have air exchangers. Large patio & shed. Appliances to remain in both units. (id:22211)
The listing data above is provided under copyright by the Canada Real Estate Association.
The listing data is deemed reliable but is not guaranteed accurate by Canada Real Estate Association nor RealMaster.
MLS®, REALTOR® & associated logos are trademarks of The Canadian Real Estate Association.
Location
Province:
Newfoundland And Labrador
City:
St. John's
Room
Room
Level
Length
Width
Area
Bath (# pieces 1-6)
Bsmt
NaN
4 pc
Not known
Bsmt
2.47
2.07
5.11
8.1 x 6.8
Not known
Bsmt
3.96
3.14
12.43
13 x 10.3
Not known
Bsmt
3.96
2.74
10.85
13 x 9
Not known
Bsmt
3.96
4.57
18.10
13 x 15
Bath (# pieces 1-6)
Bsmt
NaN
2 pc
Recreation
Bsmt
3.81
4.18
15.93
12.5 x 13.7
Bath (# pieces 1-6)
Main
NaN
2 pc
Bath (# pieces 1-6)
Main
NaN
4 pc
Bedroom
Main
2.78
3.90
10.84
9.11 x 12.8
Primary Bedroom
Main
4.05
3.75
15.19
13.3 x 12.3
Not known
Main
3.54
5.73
20.28
11.6 x 18.8
Dining
Main
3.11
3.84
11.94
10.2 x 12.6
Living
Main
3.99
5.82
23.22
13.1 x 19.1

