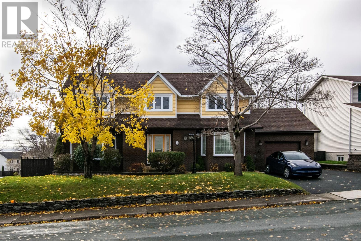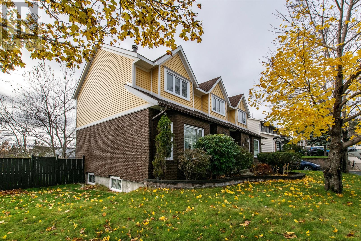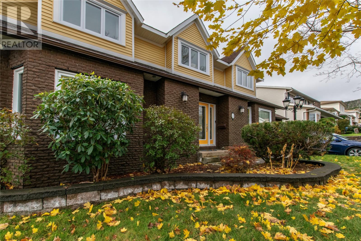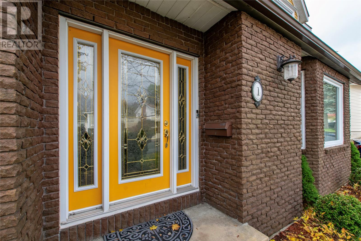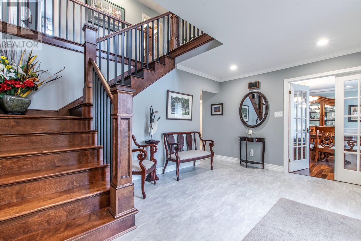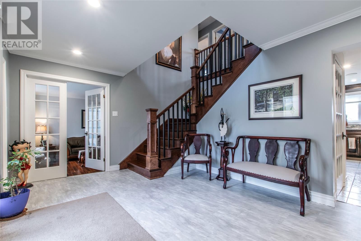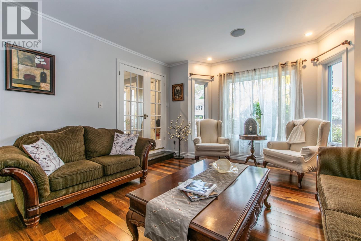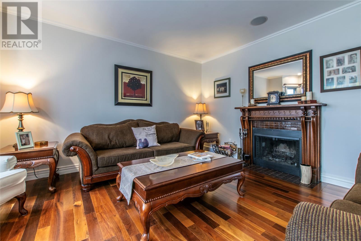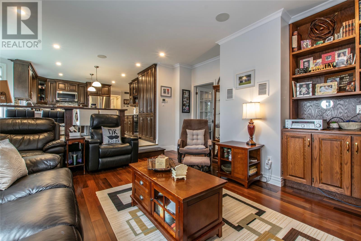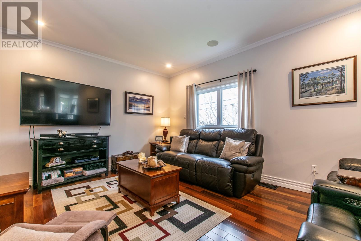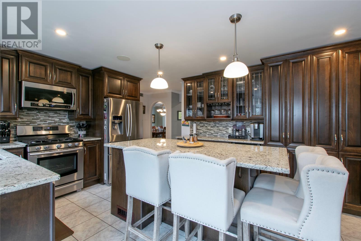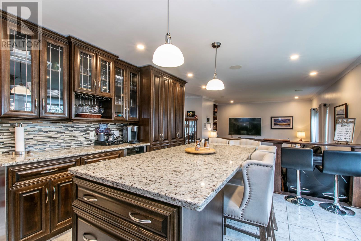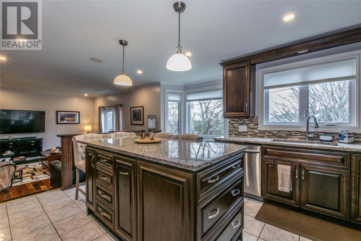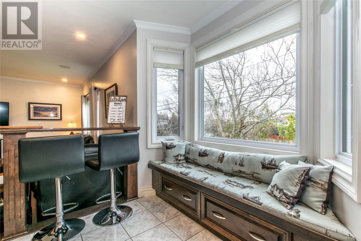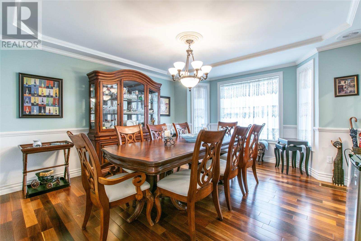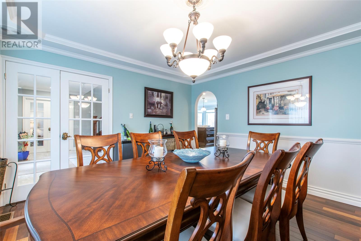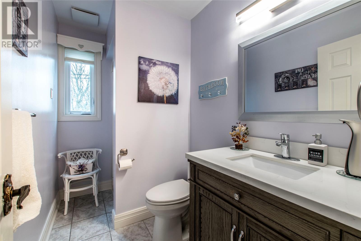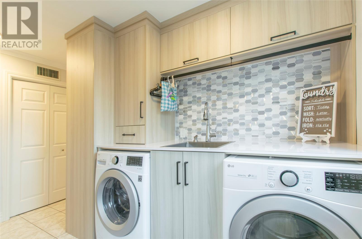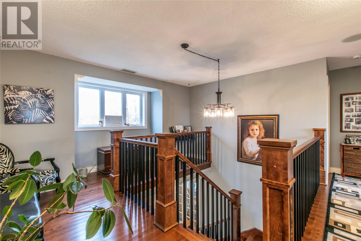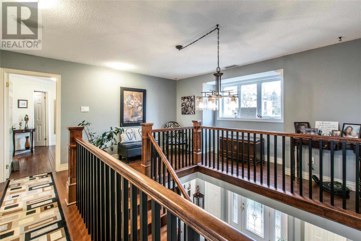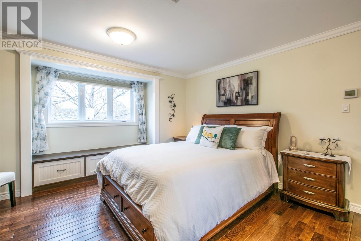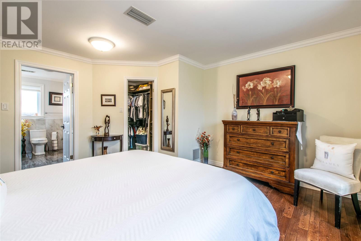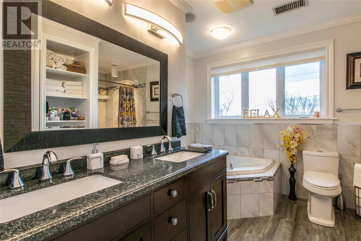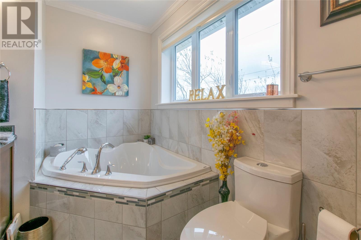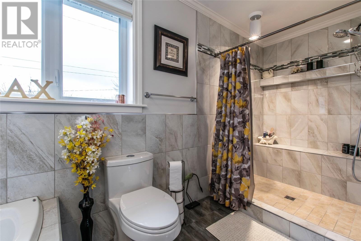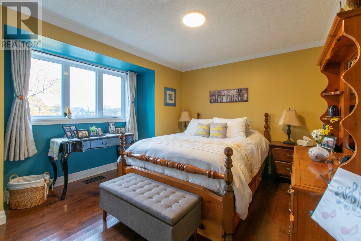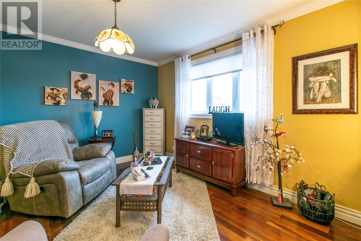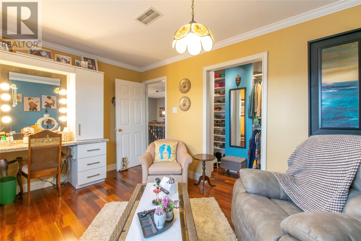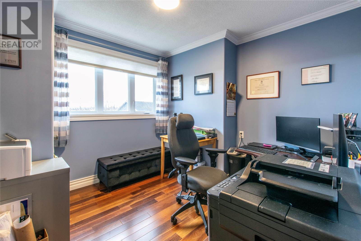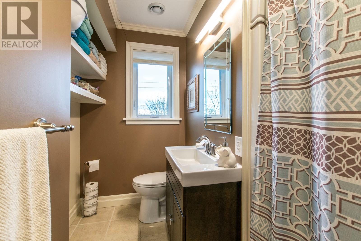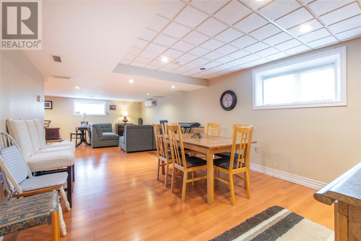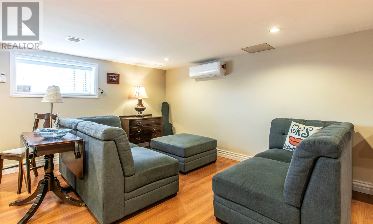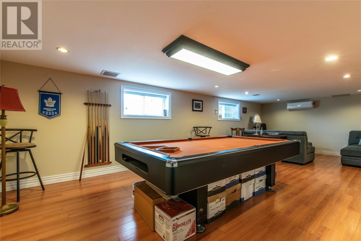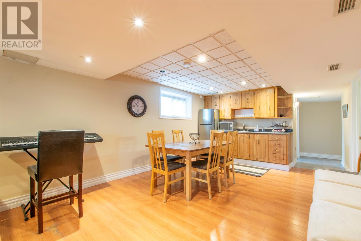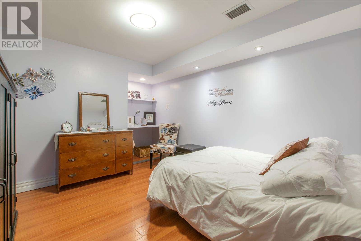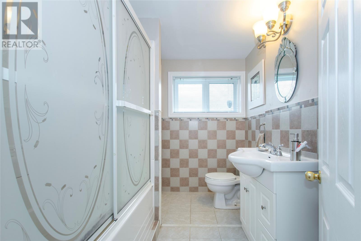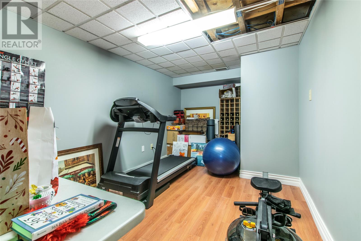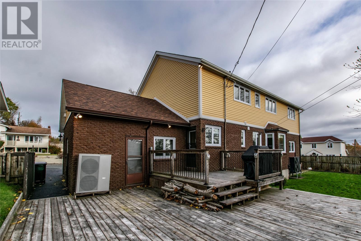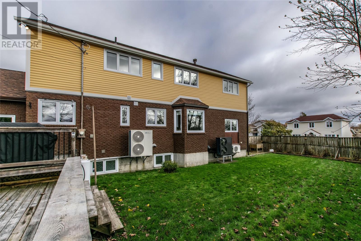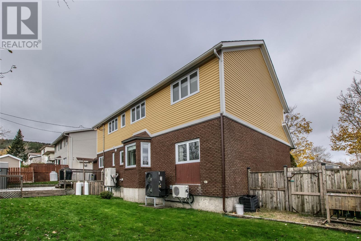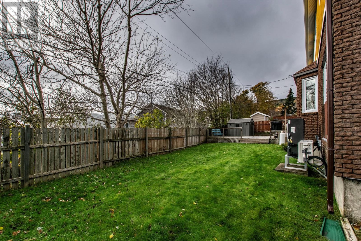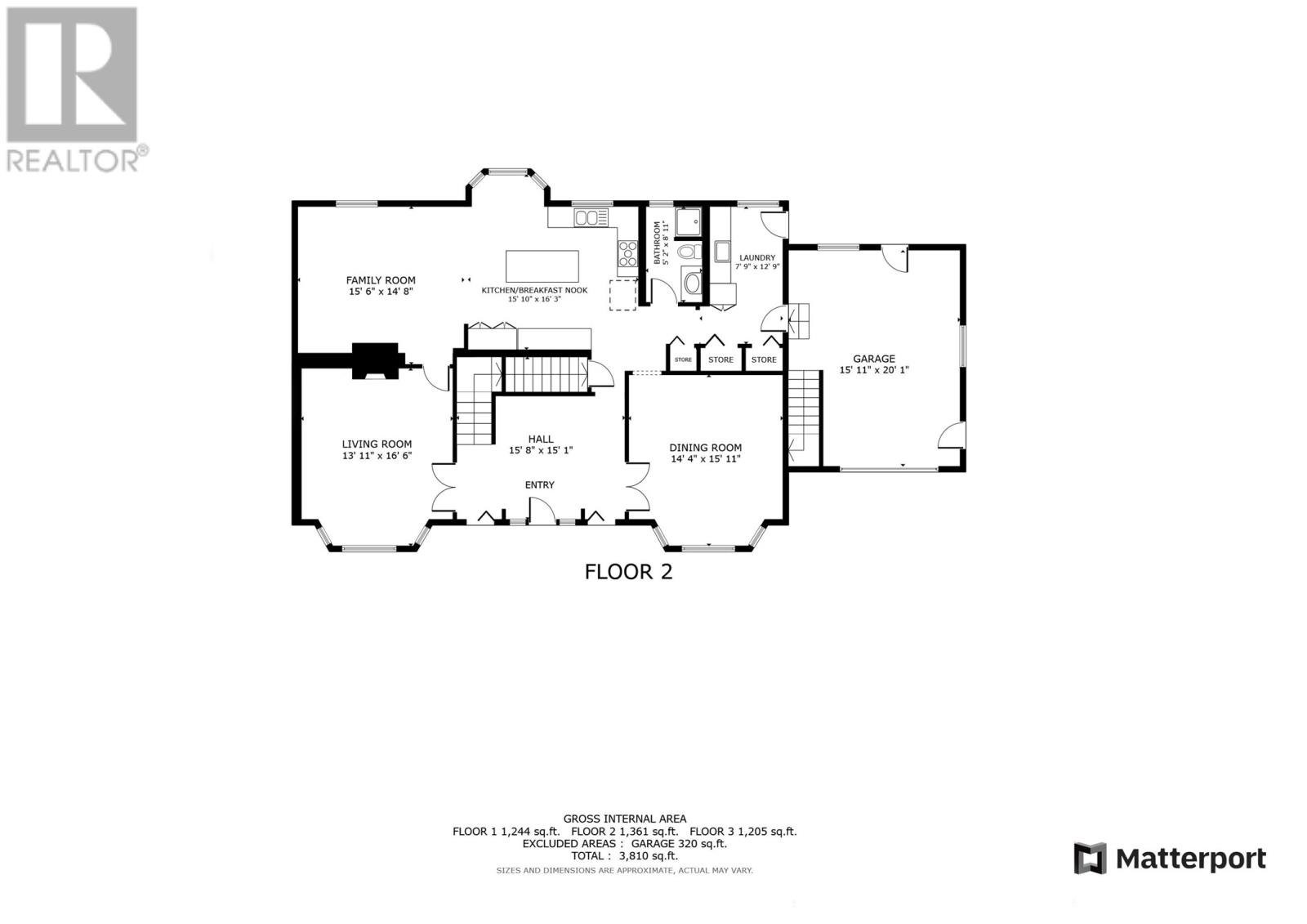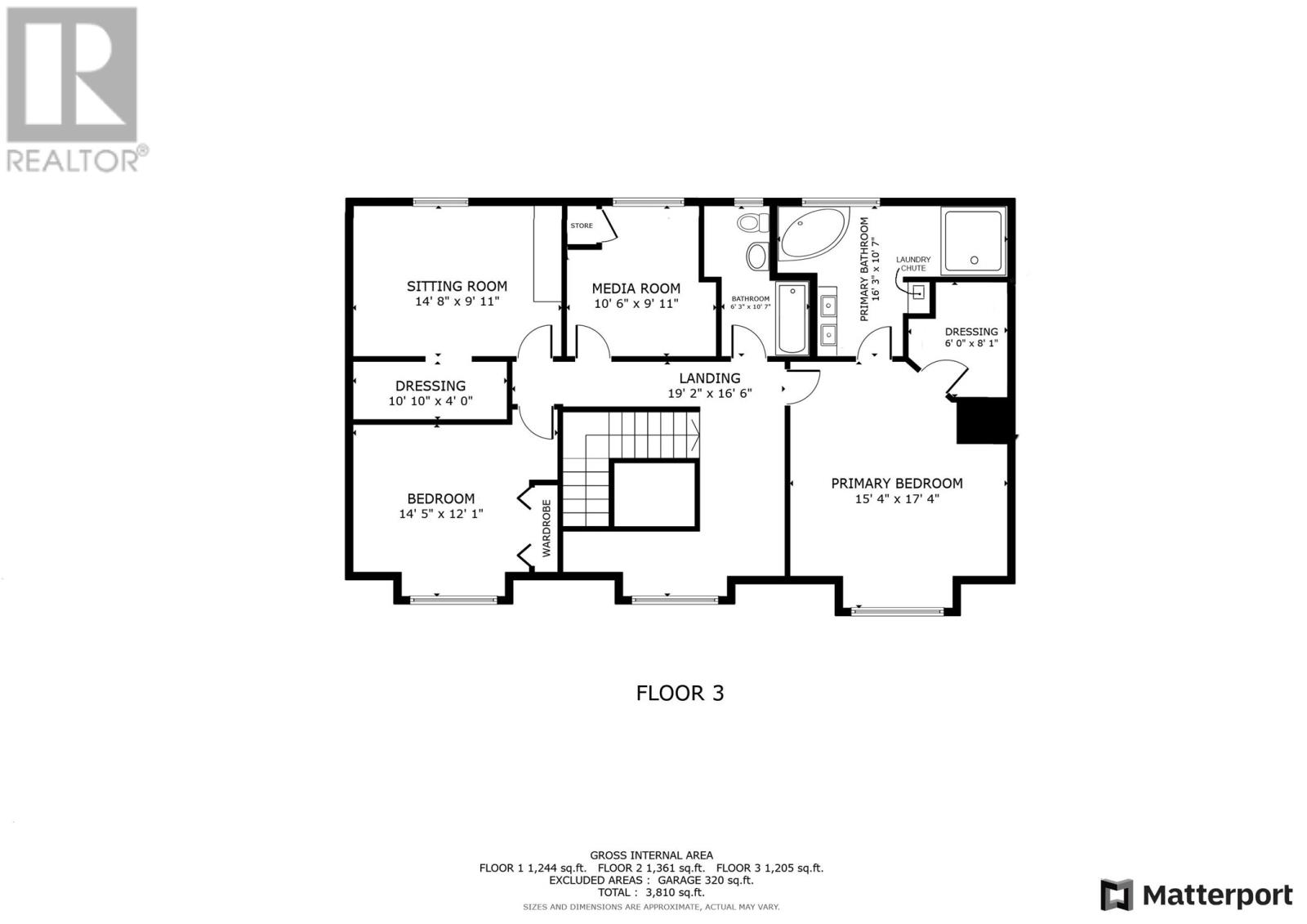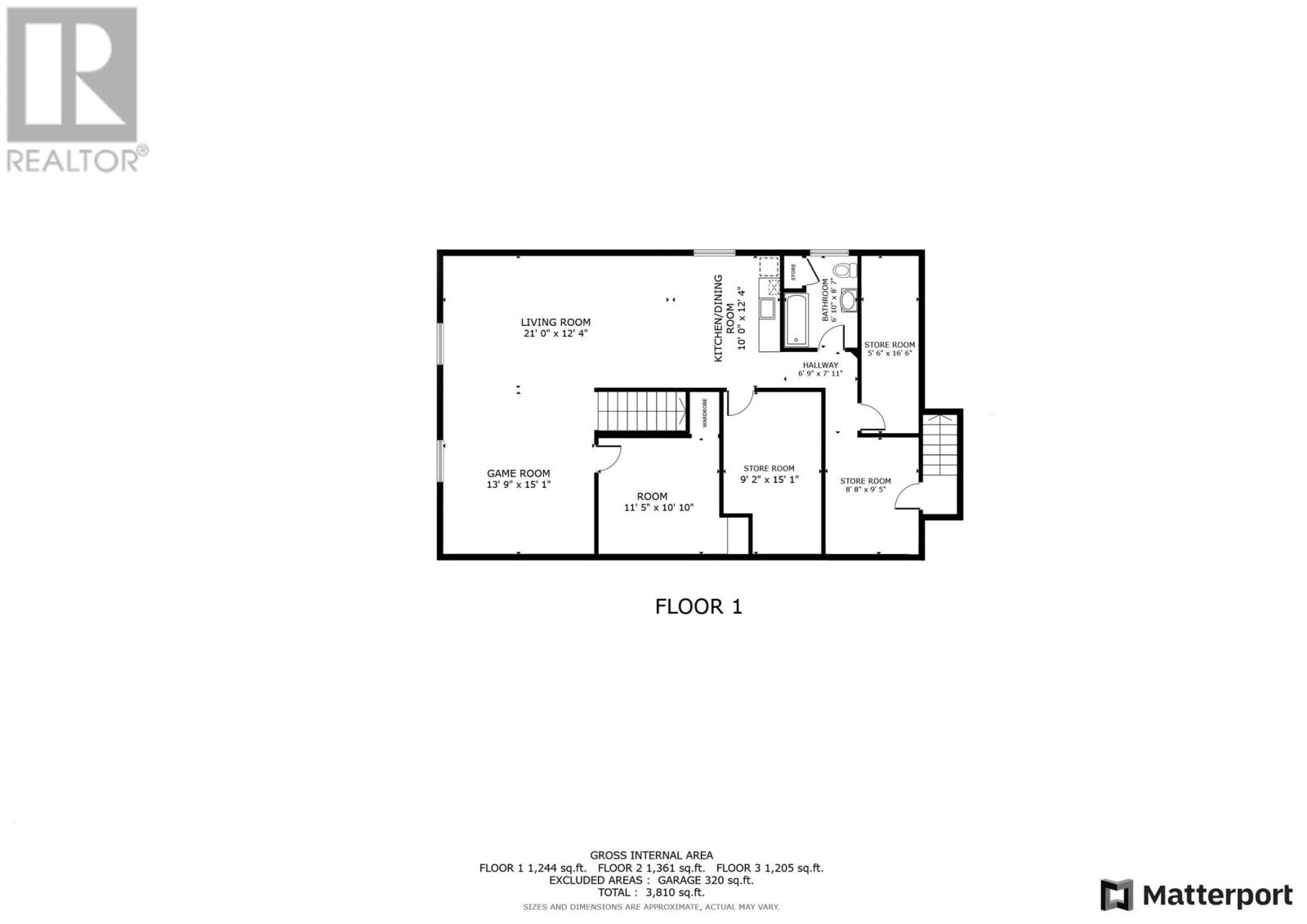- Newfoundland And Labrador
- St. John's
1 Fair Haven Pl
CAD$539,900
CAD$539,900 Asking price
1 Fair Haven PlaceSt. John's, Newfoundland And Labrador, A1E4R9
Delisted · Delisted ·
4+14| 3810 sqft
Listing information last updated on Wed Dec 06 2023 19:59:57 GMT-0500 (Eastern Standard Time)

Open Map
Log in to view more information
Go To LoginSummary
ID1265588
StatusDelisted
Ownership TypeFreehold
Brokered ByRE/MAX Infinity Realty Inc. - Sheraton Hotel
TypeResidential House,Detached
AgeConstructed Date: 1982
Land SizeUnder 0.5 Acres|under 1/2 acre
Square Footage3810 sqft
RoomsBed:4+1,Bath:4
Virtual Tour
Detail
Building
Bathroom Total4
Bedrooms Total5
Bedrooms Above Ground4
Bedrooms Below Ground1
Architectural Style2 Level
Constructed Date1982
Construction Style AttachmentDetached
Exterior FinishBrick,Vinyl siding
Fireplace PresentFalse
Flooring TypeHardwood,Mixed Flooring
Foundation TypeConcrete
Half Bath Total0
Heating TypeHeat Pump
Size Interior3810 sqft
Stories Total2
TypeHouse
Utility WaterMunicipal water
Land
Size Total TextUnder 0.5 Acres|under 1/2 acre
Access TypeYear-round access
Acreagefalse
AmenitiesRecreation,Shopping
Landscape FeaturesLandscaped
SewerMunicipal sewage system
Size IrregularUnder 0.5 Acres
Surrounding
Ammenities Near ByRecreation,Shopping
Zoning DescriptionRes.
FireplaceFalse
HeatingHeat Pump
Remarks
Located in an extremely sought after Cowan Heights area! This perfect family home (5 bedroom), has been renovated and meticulously maintained by current owner. Ideal entertaining home with a large floor plan. Gracious and welcoming entryway and foyer with recently installed custom staircase. Formal sunken living room with bay window and wood burning fireplace, formal dining room, and open concept kitchen, dining area and family room with built ins at the rear with garden views. Stunning kitchen with tons of cabinet space, large sit up island, granite counter tops, tiled backsplash, cozy bay window seat, and stainless steel appliances including gas range. Convenient powder room and gorgeous laundry room (2021) with custom cabinetry and shute from primary ensuite, laundry sink, and tile work. Hardwood staircase leads to 4 well proportioned bedrooms with great closet space, (1 currently used as a dressing room) and main family bathroom with in-floor heating. The primary bedroom boasts walk in closet and spa-inspired ensuite with over sized tiled shower (25sq ft), jetted tub, double granite vanity and in-floor heating. The developed basement features an entertainment rec room with bar area/kitchenette, the ideal space for the growing family, visitors or could make an ideal in-law flat. Fifth bedroom (no window), bonus room for home gym or office, full bathroom and ample storage/utility room. Attached garage, which has direct access to the basement. Incredibly efficient air to water heat pump, providing economical heating costs and comfortable air conditioning. Brazilian hardwood floors (2012), Plumbing changed to PEX (2015), vinyl roof shingles (2019), windows, insulation and vinyl siding (2021), and electrical panel (2022). *Full list of improvements available upon request. Mature, private gardens with fenced rear yard and pressure treated two-tiered patio (2016). (id:22211)
The listing data above is provided under copyright by the Canada Real Estate Association.
The listing data is deemed reliable but is not guaranteed accurate by Canada Real Estate Association nor RealMaster.
MLS®, REALTOR® & associated logos are trademarks of The Canadian Real Estate Association.
Location
Province:
Newfoundland And Labrador
City:
St. John's
Room
Room
Level
Length
Width
Area
Bath (# pieces 1-6)
Second
6.30
10.70
67.37
6.3x10.7 4PC
Bedroom
Second
10.60
9.12
96.65
10.6x9.11
Storage
Second
10.10
4.00
40.45
10.10x4.0 WIC
Bedroom
Second
14.80
9.12
134.96
14.8x9.11
Bedroom
Second
14.50
12.11
175.56
14.5x12.1
Ensuite
Second
16.31
10.70
174.40
16.3x10.7 5PC
Storage
Second
6.00
8.10
48.65
6.0x8.1 WIC
Primary Bedroom
Second
15.39
17.39
267.56
15.4x17.4
Bath (# pieces 1-6)
Bsmt
6.10
8.69
53.06
6.10x8.7 4PC
Storage
Bsmt
8.79
9.51
83.66
8.8x9.5
Storage
Bsmt
5.61
16.60
93.14
5.6x16.6
Storage
Bsmt
9.19
15.09
138.64
9.2x15.1
Not known
Bsmt
11.52
10.10
116.37
11.5x10.10
Kitchen
Bsmt
10.01
12.40
124.10
10.0x12.4
Bedroom
Bsmt
13.91
15.09
209.94
13.9x15.1
Recreation
Bsmt
21.00
12.40
260.40
21.0x12.4
Not known
Main
15.12
20.11
304.18
15.11x20.1
Bath (# pieces 1-6)
Main
5.18
8.10
42.01
5.2x8.11 3PC
Laundry
Main
7.91
12.89
101.95
7.9x12.9
Dining
Main
14.40
15.12
217.84
14.4x15.11
Kitchen
Main
15.09
16.31
246.08
15.10x16.3
Family
Main
15.58
14.80
230.59
15.6x14.8
Living
Main
13.12
116.60
1530.20
13.11x116.6
Foyer
Main
15.81
15.09
238.66
15.8x15.1

