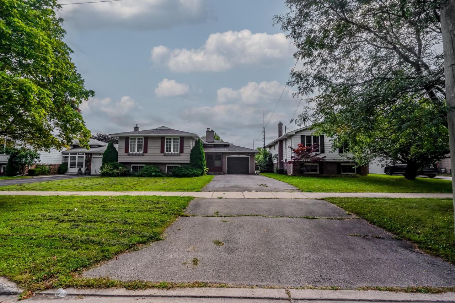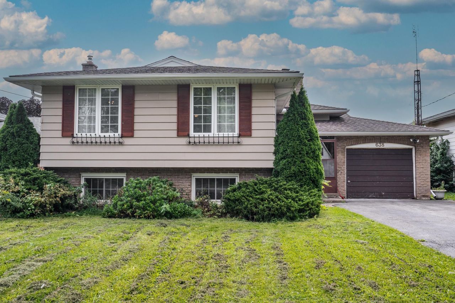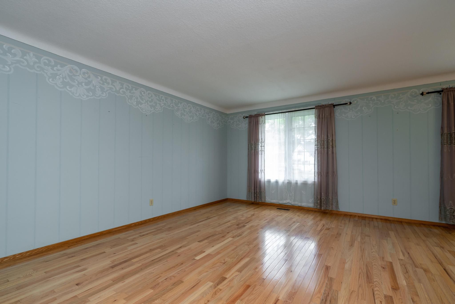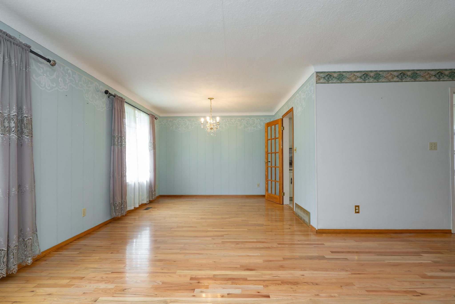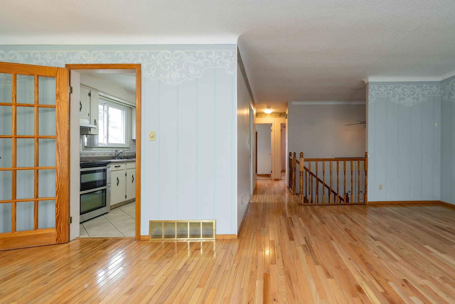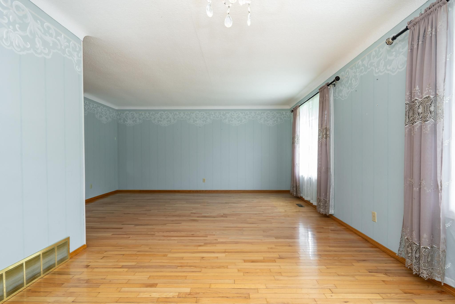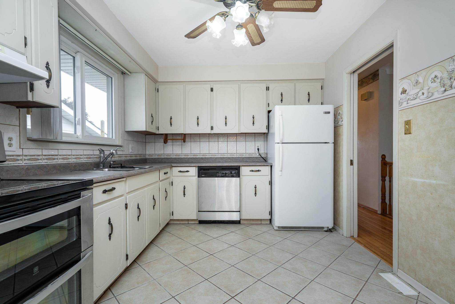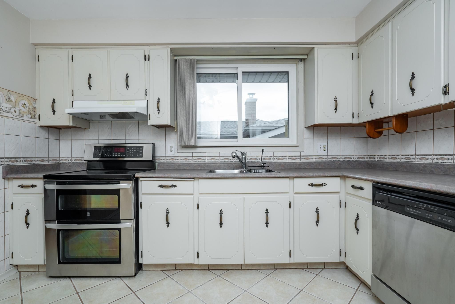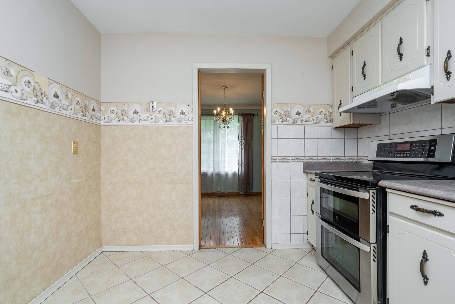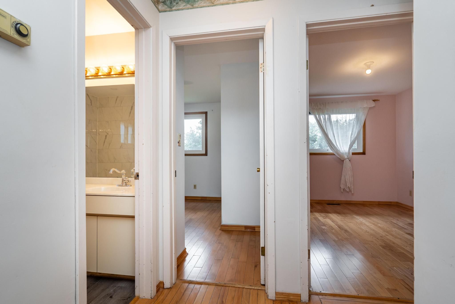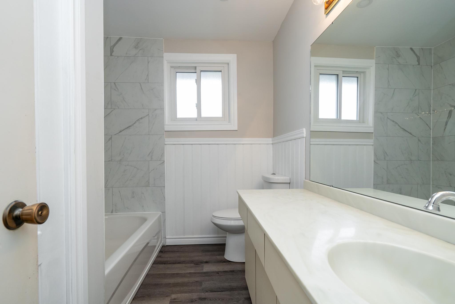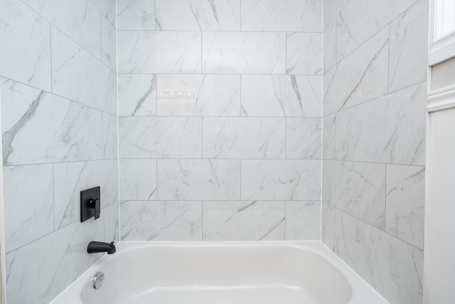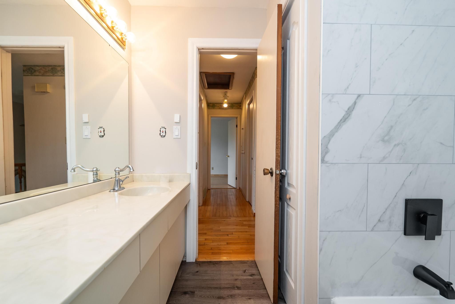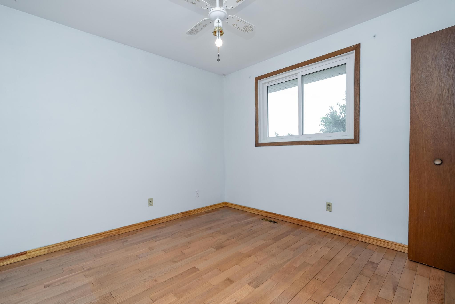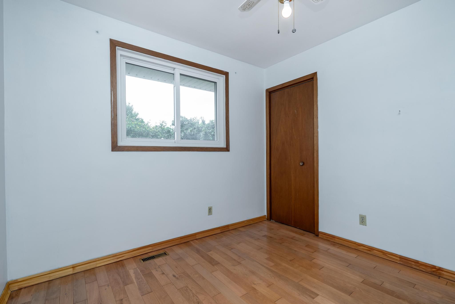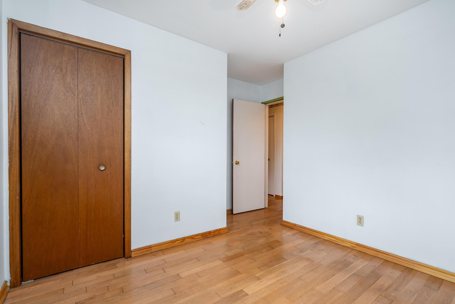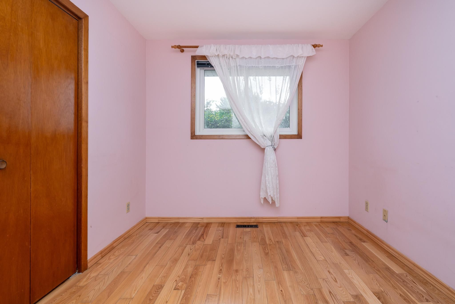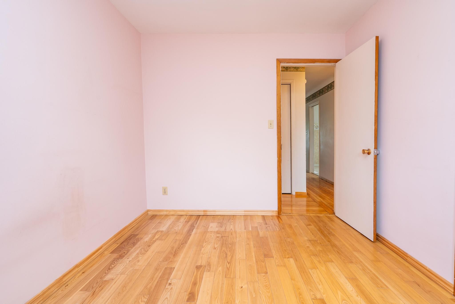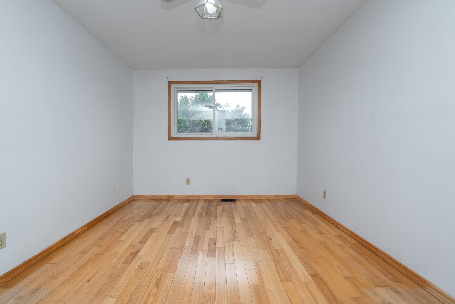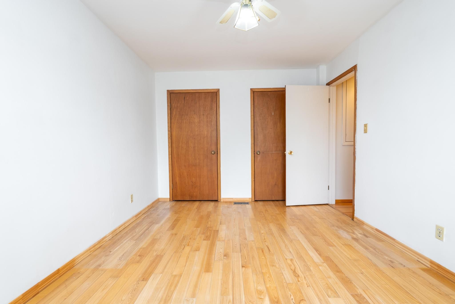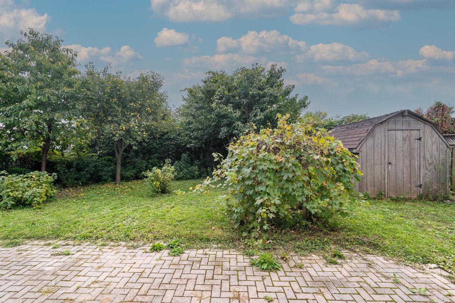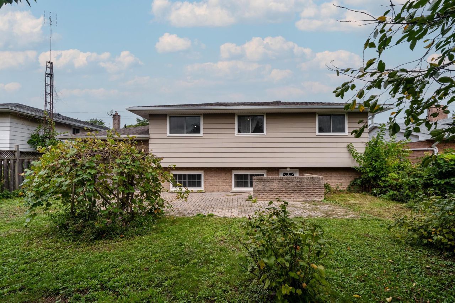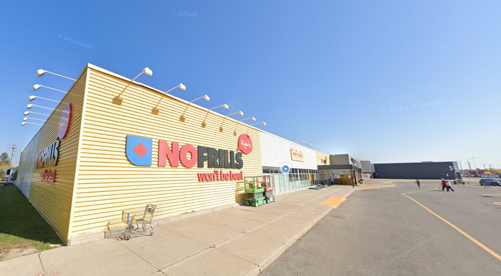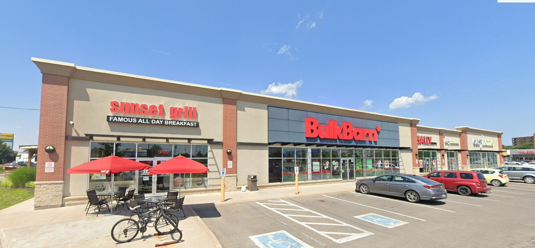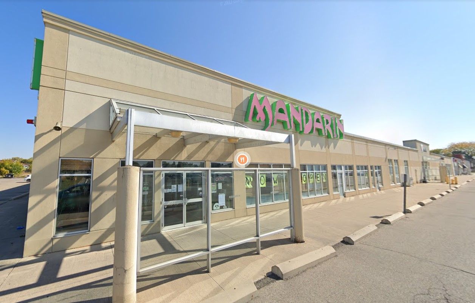- Ontario
- St. Catharines
638 Carlton St
CAD$2,300
CAD$2,300 Asking price
Main 638 Carlton StreetSt. Catharines, Ontario, L2M4Y5
Delisted · Terminated ·
313(1+2)
Listing information last updated on Tue Sep 19 2023 15:07:42 GMT-0400 (Eastern Daylight Time)

Open Map
Log in to view more information
Go To LoginSummary
IDX6744592
StatusTerminated
Ownership TypeFreehold
PossessionImmediate/Tba
Brokered ByKAMALI GROUP REALTY
TypeResidential Bungalow,House,Detached
Age
Lot Size55.22 * 115.08 Feet
Land Size6354.72 ft²
RoomsBed:3,Kitchen:1,Bath:1
Parking1 (3) Attached +2
Detail
Building
Bathroom Total1
Bedrooms Total3
Bedrooms Above Ground3
Architectural StyleRaised bungalow
Construction Style AttachmentDetached
Cooling TypeCentral air conditioning
Exterior FinishAluminum siding,Brick
Fireplace PresentFalse
Heating FuelNatural gas
Heating TypeForced air
Size Interior
Stories Total1
TypeHouse
Architectural StyleBungalow-Raised
Private EntranceYes
Property FeaturesFenced Yard,Rec./Commun.Centre,Public Transit,Park,School,Other
Rooms Above Grade6
Heat SourceGas
Heat TypeForced Air
WaterMunicipal
Land
Size Total Text55.22 x 115.08 FT
Acreagefalse
AmenitiesPark,Public Transit,Schools
Size Irregular55.22 x 115.08 FT
Parking
Parking FeaturesPrivate
Surrounding
Ammenities Near ByPark,Public Transit,Schools
Community FeaturesCommunity Centre
Other
Deposit Requiredtrue
Employment LetterYes
Internet Entire Listing DisplayYes
Laundry FeaturesEnsuite
Payment FrequencyMonthly
Payment MethodCheque
References RequiredYes
SewerSewer
Credit CheckYes
Rent IncludesParking
BasementNone
PoolNone
FireplaceN
A/CCentral Air
HeatingForced Air
FurnishedUnfurnished
Unit No.Main
ExposureS
Prop MgmtN/A
Remarks
Move-In Now! Rare-Find!! 3 Bedrooms With 3 Parking! Primary Bedroom With His & Hers Closets, Large Open Concept Living & Dining Room, Family Sized Kitchen, Private Ensuite Washer & Dryer, Attached Drive-Through Garage To Backyard, Premium 55ft Frontage, 6,339Sqft Lot! Steps To Bermuda Park, Bus Stops, Minutes To Sunset Beach, Tim Hortons, Amenities & QEWMove-In Now! Primary Bedroom With His & Hers Closets, 3 Bedrooms, Private Ensuite Washer & Dryer, Drive-Through Garage, 3 Parking!
The listing data is provided under copyright by the Toronto Real Estate Board.
The listing data is deemed reliable but is not guaranteed accurate by the Toronto Real Estate Board nor RealMaster.
Location
Province:
Ontario
City:
St. Catharines
Crossroad:
Welland Canals/Carlton/Bunting
Room
Room
Level
Length
Width
Area
Living Room
Main
16.01
12.01
192.25
Dining Room
Main
10.83
10.76
116.51
Kitchen
Main
11.75
9.58
112.52
Primary Bedroom
Main
15.42
10.17
156.83
Bedroom 2
Main
11.84
9.84
116.57
Bedroom 3
Main
11.52
8.92
102.77
School Info
Private SchoolsK-8 Grades Only
E.I. Mcculley Public School
16 Berkley Dr, St. Catharines0.711 km
ElementaryMiddleEnglish
9-12 Grades Only
Laura Secord Secondary School
349 Niagara St, St. Catharines2.03 km
SecondaryEnglish
K-8 Grades Only
Canadian Martyrs Catholic Elementary School
502 Scott St, St. Catharines1.128 km
ElementaryMiddleEnglish
9-12 Grades Only
Holy Cross Catholic Secondary School
460 Linwell Rd, St. Catharines1.923 km
SecondaryEnglish
1-8 Grades Only
Dalewood French Immersion Public School
61 Duncan Dr, St. Catharines3.395 km
ElementaryMiddleFrench Immersion Program
9-12 Grades Only
Governor Simcoe Secondary School
15 Glenview Ave, St. Catharines2.992 km
SecondaryFrench Immersion Program
K-8 Grades Only
Our Lady Of Fatima Catholic Elementary School (sc)
439 Vine St, St. Catharines2.408 km
ElementaryMiddleFrench Immersion Program
9-12 Grades Only
Holy Cross Catholic Secondary School
460 Linwell Rd, St. Catharines1.923 km
SecondaryFrench Immersion Program

