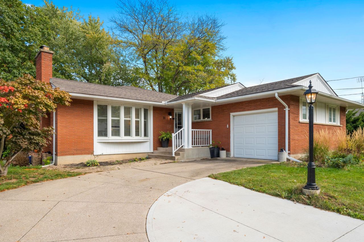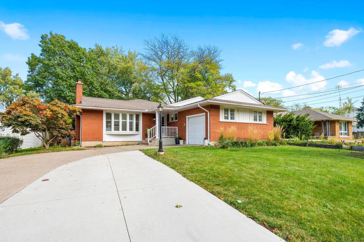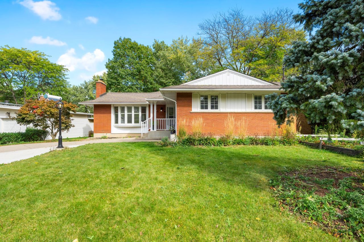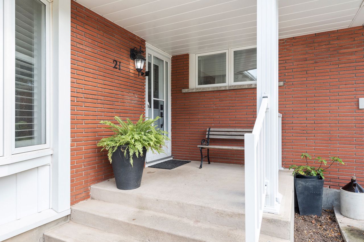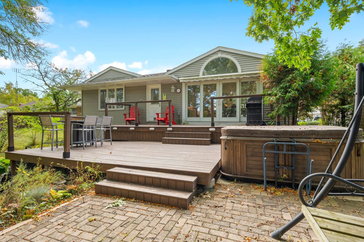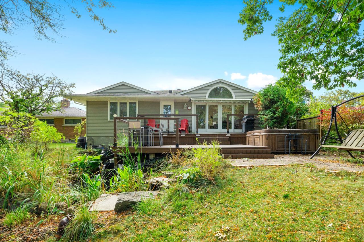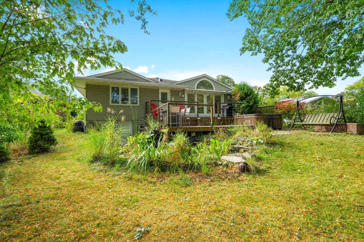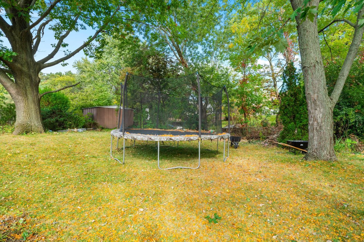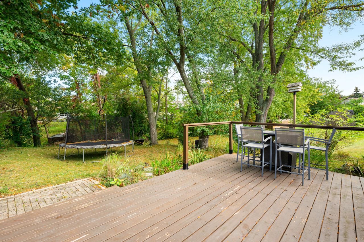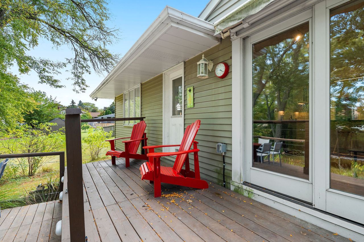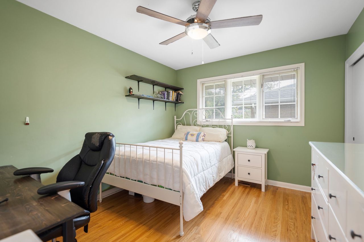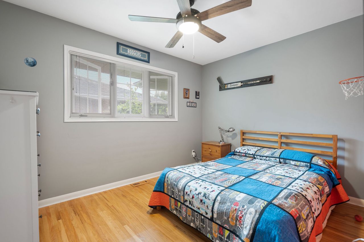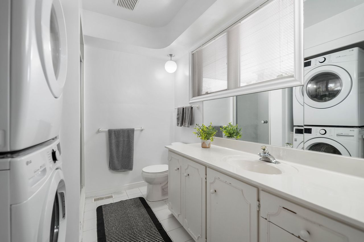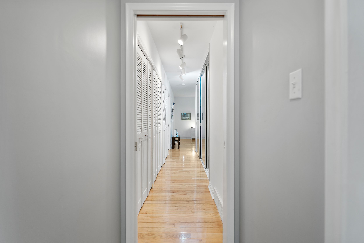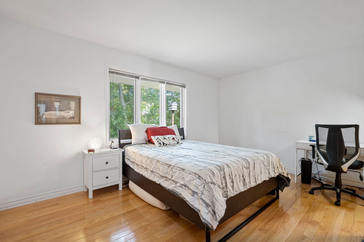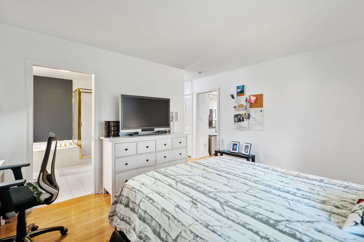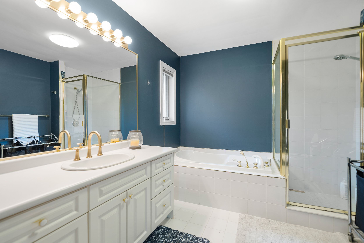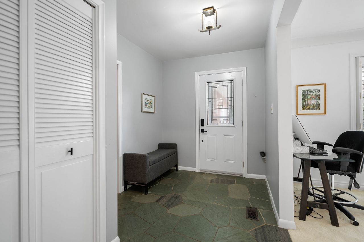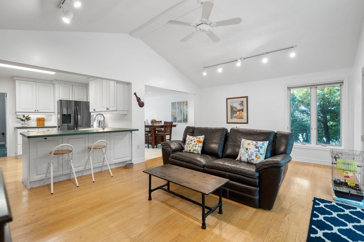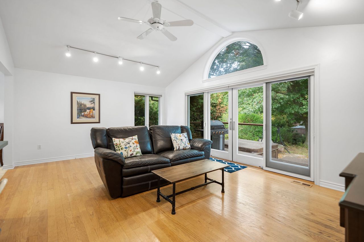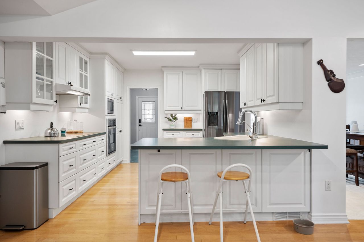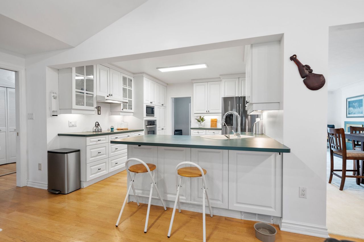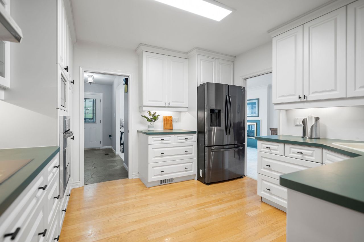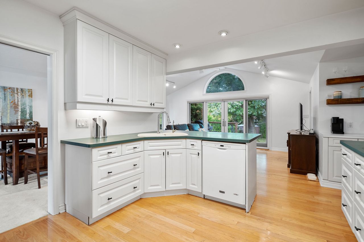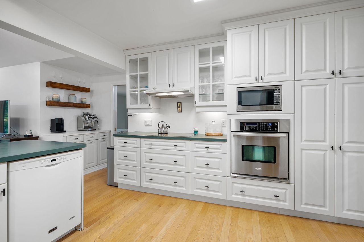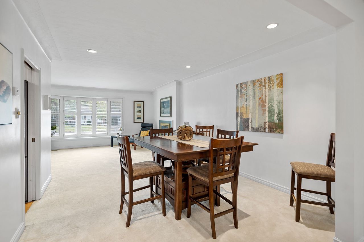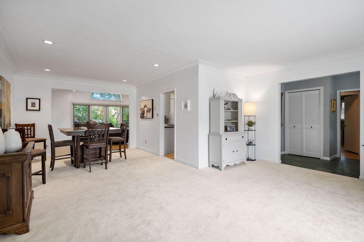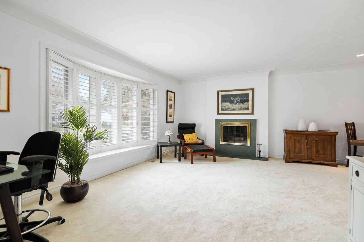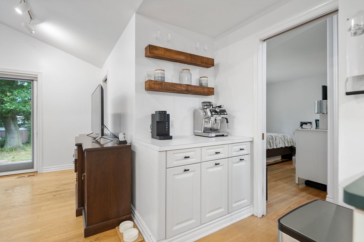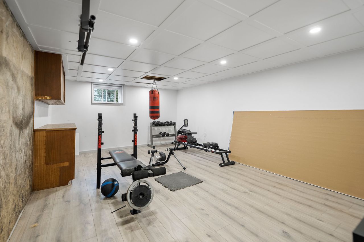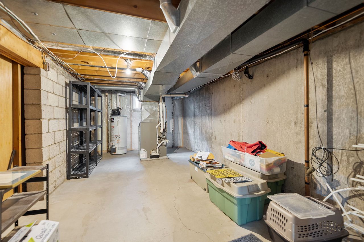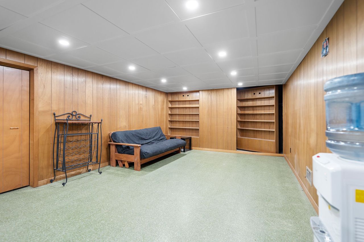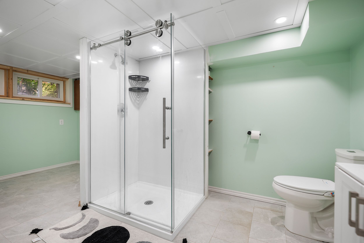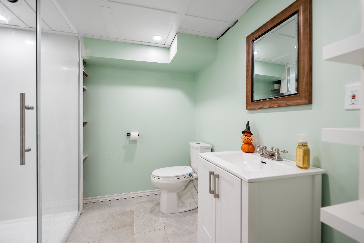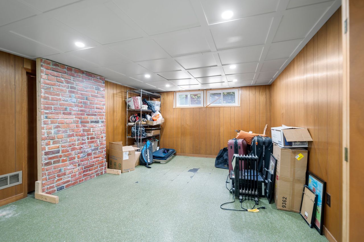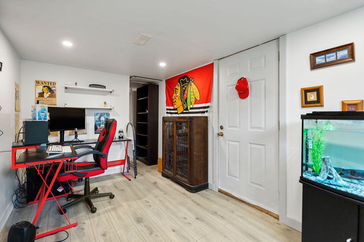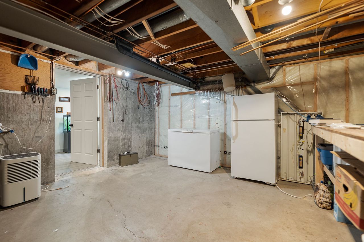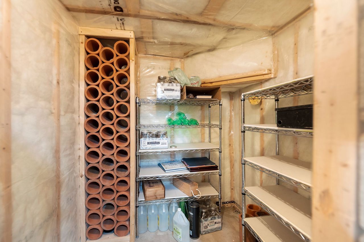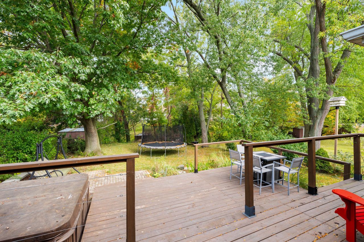- Ontario
- St. Catharines
21 Elm Ridge Dr
SoldCAD$xxx,xxx
CAD$719,900 Asking price
21 Elm Ridge DriveSt. Catharines, Ontario, L2T2A7
Sold
2+134(1+3)| 1500-2000 sqft
Listing information last updated on Wed Nov 01 2023 13:54:55 GMT-0400 (Eastern Daylight Time)

Open Map
Log in to view more information
Go To LoginSummary
IDX7246070
StatusSold
Ownership TypeFreehold
Possession60-89 Days
Brokered ByBOLDT REALTY INC.
TypeResidential Bungalow,House,Detached
Age 51-99
Lot Size70 * 169.14 Feet
Land Size11839.8 ft²
Square Footage1500-2000 sqft
RoomsBed:2+1,Kitchen:1,Bath:3
Parking1 (4) Attached +3
Virtual Tour
Detail
Building
Bathroom Total3
Bedrooms Total3
Bedrooms Above Ground3
AppliancesCentral Vacuum,Dishwasher,Dryer,Freezer,Refrigerator,Stove,Washer,Hood Fan,Window Coverings,Garage door opener,Hot Tub
Architectural StyleBungalow
Basement DevelopmentFinished
Basement TypeFull (Finished)
Constructed Date1962
Construction Style AttachmentDetached
Cooling TypeCentral air conditioning
Exterior FinishAluminum siding,Brick
Fireplace PresentTrue
Fireplace Total1
Foundation TypePoured Concrete
Heating FuelNatural gas
Heating TypeForced air
Size Interior1800.0000
Stories Total1
TypeHouse
Utility WaterMunicipal water
Architectural StyleBungalow
FireplaceYes
Property FeaturesCul de Sac/Dead End,Place Of Worship,Public Transit,School
Rooms Above Grade9
Heat SourceGas
Heat TypeForced Air
WaterMunicipal
Laundry LevelMain Level
Land
Size Total Textunder 1/2 acre
Acreagefalse
AmenitiesPlace of Worship,Playground,Public Transit,Schools,Shopping
SewerMunicipal sewage system
Lot Size Range Acres< .50
Parking
Parking FeaturesPrivate Double
Surrounding
Ammenities Near ByPlace of Worship,Playground,Public Transit,Schools,Shopping
Location DescriptionVillage Rd and Elm Ridge
Zoning DescriptionR1
Other
FeaturesCul-de-sac,Automatic Garage Door Opener
Den FamilyroomYes
Internet Entire Listing DisplayYes
SewerSewer
Central VacuumYes
BasementFull,Finished
PoolNone
FireplaceY
A/CCentral Air
HeatingForced Air
ExposureE
Remarks
Welcome to 21 Elm Ridge Drive, located on a quiet cul-de-sac in the desired neighbourhood of Glenridge. This sprawling 1800 square foot bungalow is situated on an impressive, oversized lot with mature trees. Inside you will find 3 bedrooms, one with an en-suite bathroom and a second bathroom featuring en-suite laundry. This home has 2 family rooms; one looking out to the beautiful backyard and open concept kitchen featuring white cabinets and plenty of storage, the other with an impressive bow window and gas fire place. The basement has a separate entrance that walks out to the backyard and allows for in-law potential. It also features a recreation room, gym, storage room, and wine cellar. In the backyard you will find a large deck, hot tub, and plenty of space to enjoy the outdoors. Close to the mall, schools and HWY 406.Auto Garage Door Remote(s), Central Vacuum, In-law Capability
The listing data is provided under copyright by the Toronto Real Estate Board.
The listing data is deemed reliable but is not guaranteed accurate by the Toronto Real Estate Board nor RealMaster.
Location
Province:
Ontario
City:
St. Catharines
Crossroad:
Village Rd and Elm Ridge Rd
Room
Room
Level
Length
Width
Area
Family Room
Main
17.65
12.01
211.95
Living Room
Main
19.42
13.25
257.44
Dining Room
Main
11.25
11.75
132.17
Kitchen
Main
12.40
11.58
143.63
Bedroom
Main
11.42
10.24
116.87
Bedroom
Main
12.01
9.32
111.88
Primary Bedroom
Main
14.99
12.01
180.04
Bathroom
Main
NaN
Recreation
Lower
34.91
12.99
453.53
Bathroom
Lower
NaN
Exercise Room
Lower
18.83
12.99
244.67
Den
Lower
14.40
8.23
118.61
School Info
Private SchoolsK-8 Grades Only
Oakridge Public School
1 Marsdale Dr, St. Catharines1.128 km
ElementaryMiddleEnglish
9-12 Grades Only
Sir Winston Churchill Secondary School
101 Glen Morris Dr, St. Catharines0.644 km
SecondaryEnglish
K-8 Grades Only
St Peter Catholic Elementary School
7 Aberdeen Cir, St. Catharines1.59 km
ElementaryMiddleEnglish
9-12 Grades Only
Denis Morris Catholic High School
40 Glen Morris Dr, St. Catharines0.738 km
SecondaryEnglish
K-8 Grades Only
Jeanne Sauvé French Immersion Public School
91 Bunting Rd, St. Catharines3.265 km
ElementaryMiddleFrench Immersion Program
9-12 Grades Only
Sir Winston Churchill Secondary School
101 Glen Morris Dr, St. Catharines0.644 km
SecondaryFrench Immersion Program
K-8 Grades Only
Our Lady Of Fatima Catholic Elementary School (sc)
439 Vine St, St. Catharines6.195 km
ElementaryMiddleFrench Immersion Program
9-12 Grades Only
Holy Cross Catholic Secondary School
460 Linwell Rd, St. Catharines7.477 km
SecondaryFrench Immersion Program

