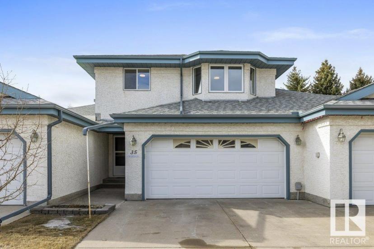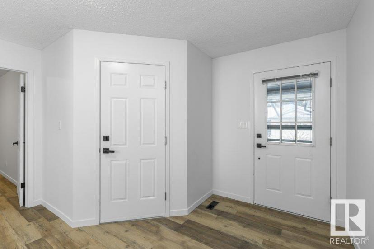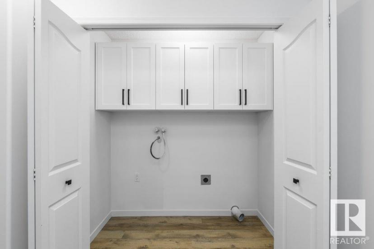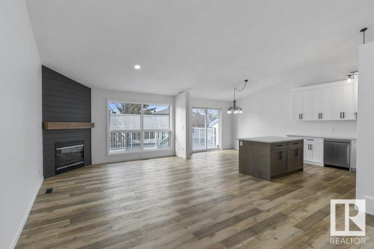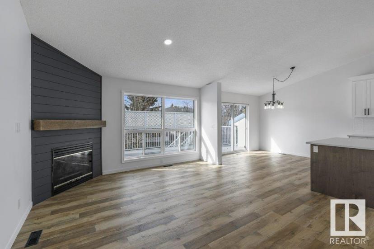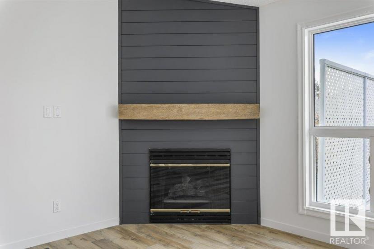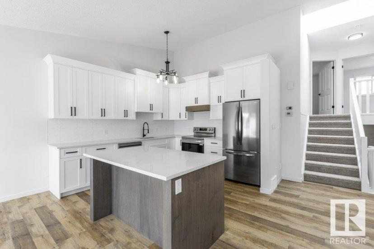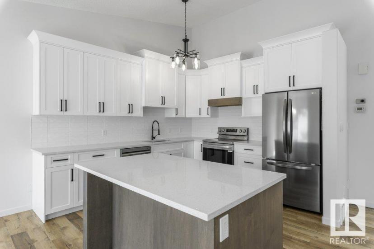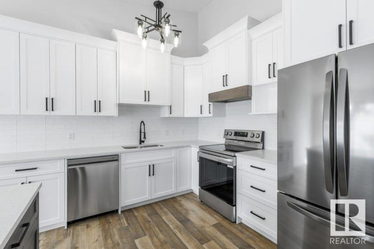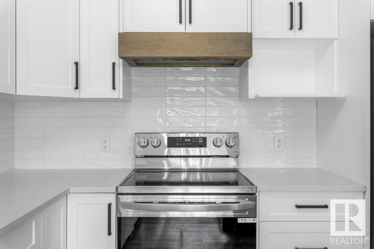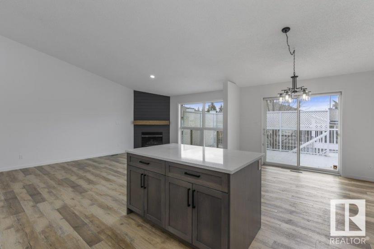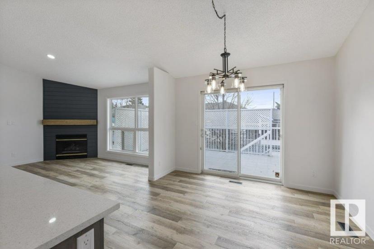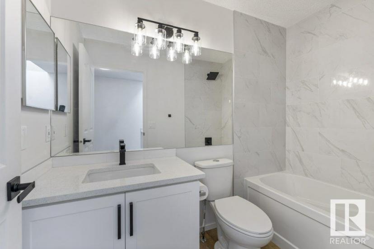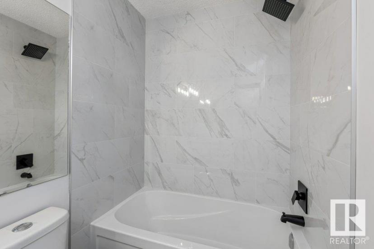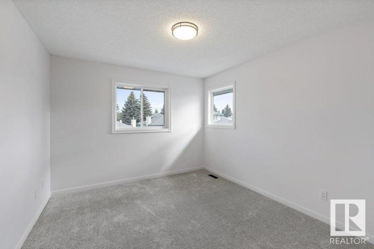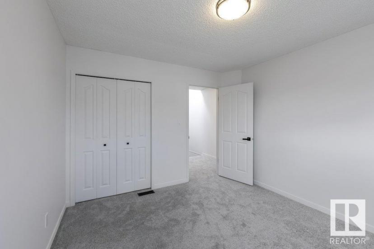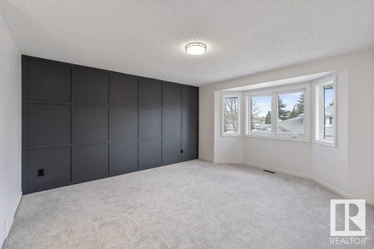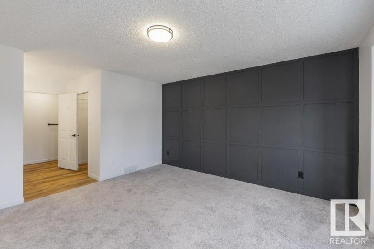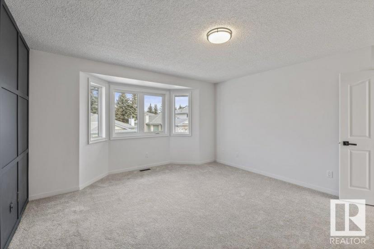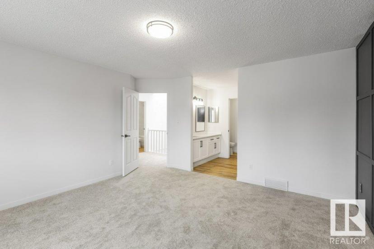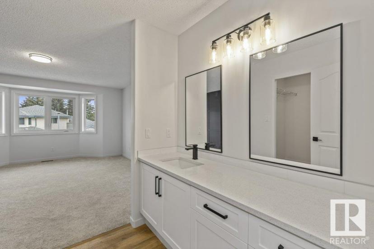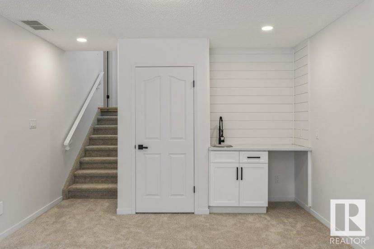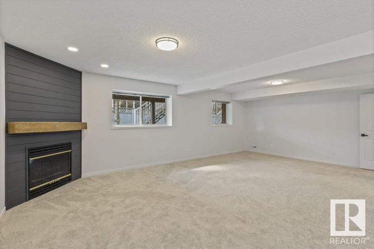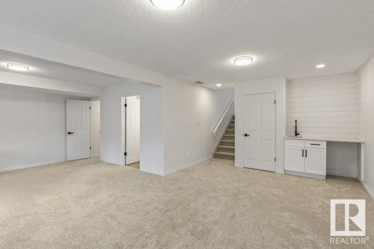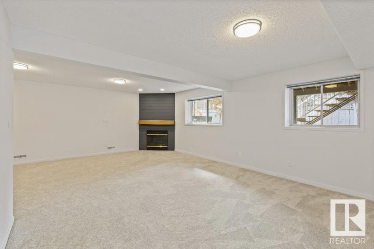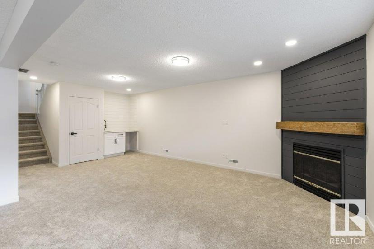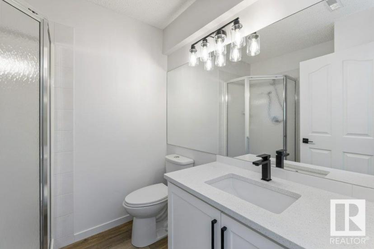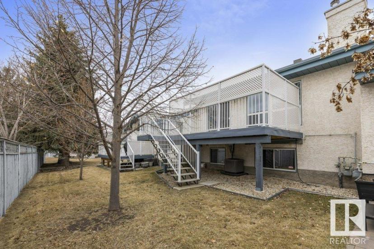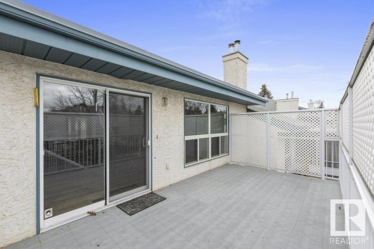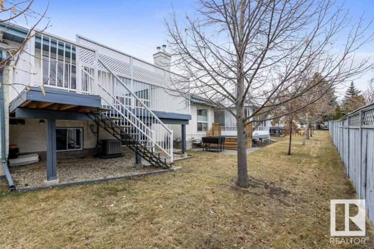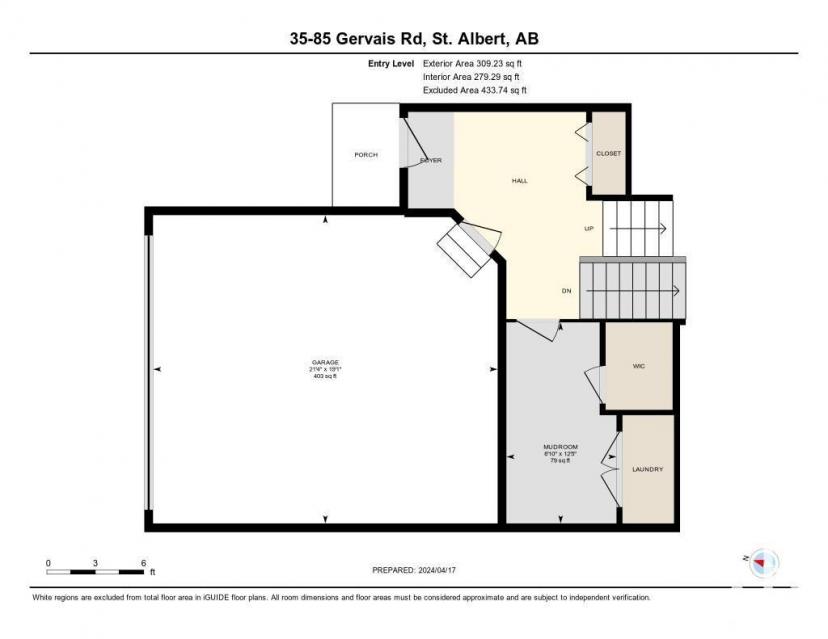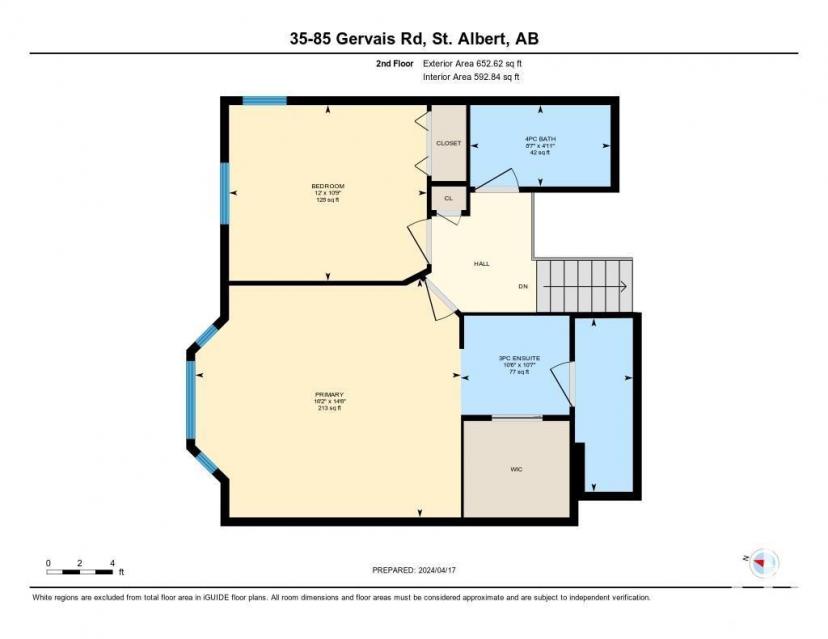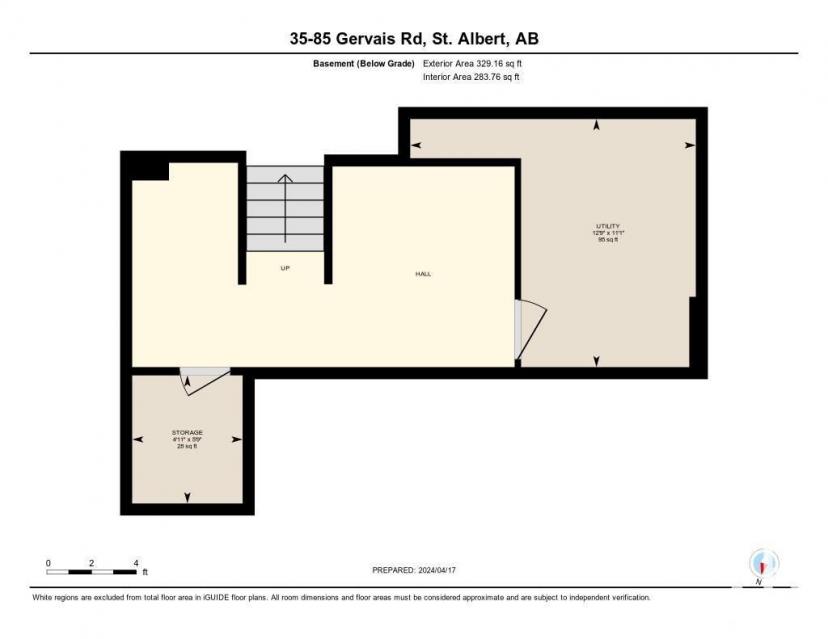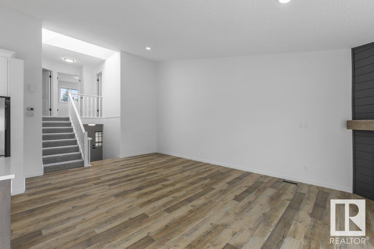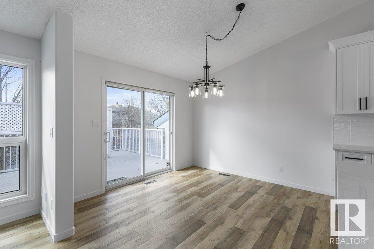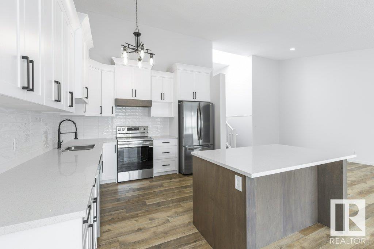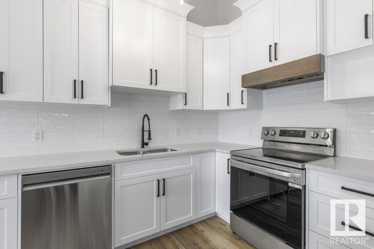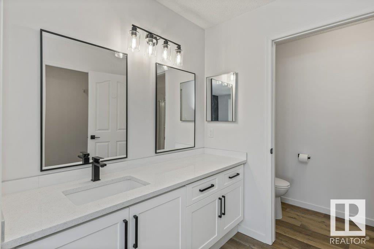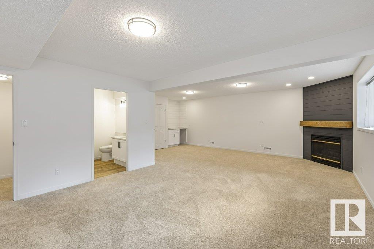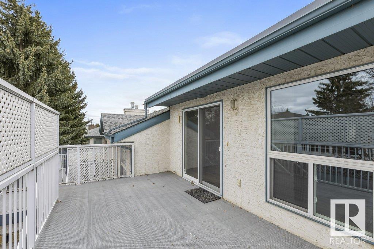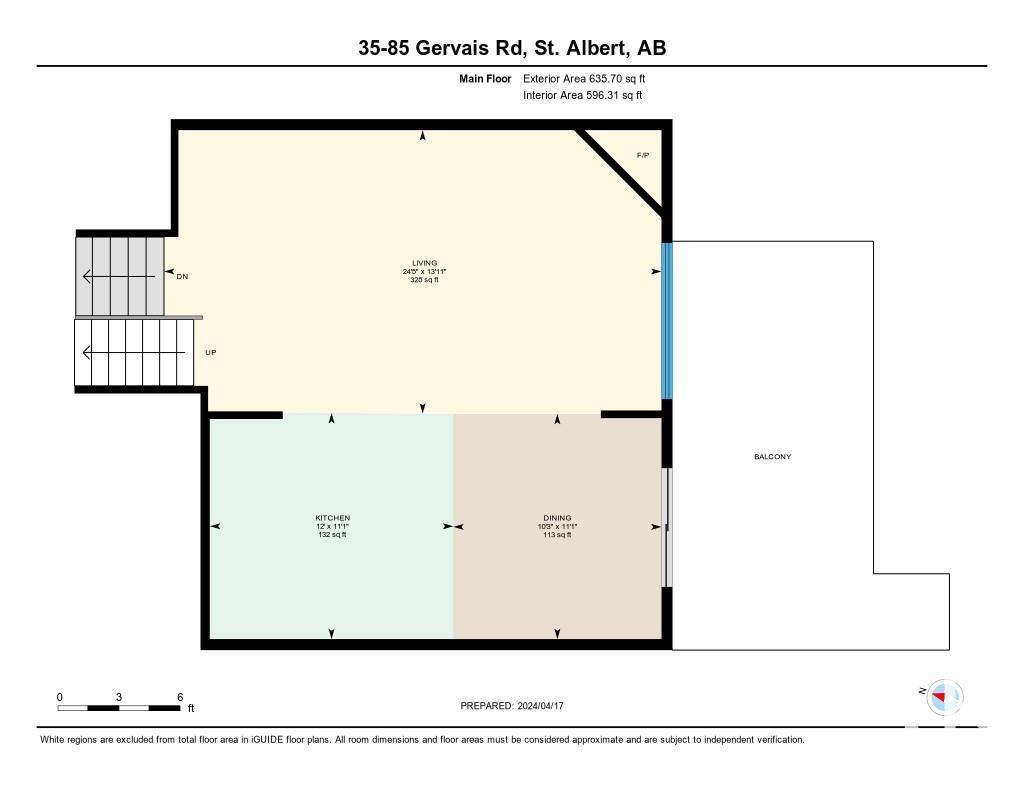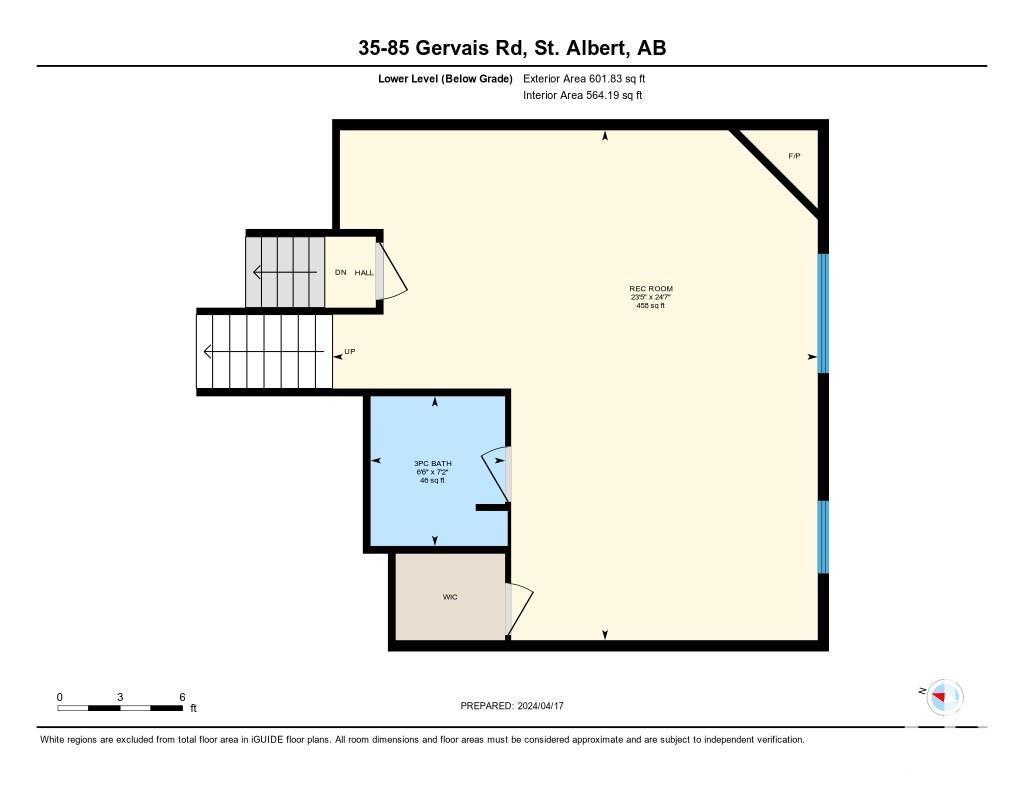- Alberta
- St. Albert
85 Gervais Rd
CAD$409,900 Sale
35 85 Gervais RdSt. Albert, Alberta, T8N6H5
23| 1468.41 sqft

Open Map
Log in to view more information
Go To LoginSummary
IDE4382505
StatusCurrent Listing
Ownership TypeCondominium/Strata
TypeResidential Townhouse,Attached
RoomsBed:2,Bath:3
Square Footage1468.41 sqft
Land Size448.8 m2
AgeConstructed Date: 1993
Maint Fee518.74
Maintenance Fee TypeExterior Maintenance,Landscaping,Property Management,Other,See Remarks,Water
Listing Courtesy ofRE/MAX Elite
Detail
Building
Bathroom Total3
Bedrooms Total2
AppliancesDishwasher,Dryer,Garage door opener,Hood Fan,Refrigerator,Stove,Central Vacuum,Washer,Window Coverings
Basement DevelopmentFinished
Ceiling TypeVaulted
Construction Style AttachmentAttached
Cooling TypeCentral air conditioning
Fireplace FuelGas
Fireplace PresentTrue
Fireplace TypeCorner
Fire ProtectionSmoke Detectors
Heating TypeForced air
Size Interior136.42 m2
Basement
Basement TypeFull (Finished)
Land
Size Total448.8 m2
Size Total Text448.8 m2
Acreagefalse
AmenitiesPublic Transit,Shopping
Fence TypeFence
Size Irregular448.8
Surrounding
Ammenities Near ByPublic Transit,Shopping
Other
StructureDeck
FeaturesWet bar,No Animal Home,No Smoking Home,Skylight
BasementFinished,Full (Finished)
FireplaceTrue
HeatingForced air
Unit No.35
Remarks
Indulge in upscale living in this meticulously renovated adult-only condo. Adorned with stylish upgrades throughout, including a new kitchen featuring quartz countertops and new stainless steel appliances, the kitchen is a chef's dream with a nicely sized island. Additionally, the private deck just off the kitchen provides a perfect spot for outdoor dining and relaxation. A cozy fireplace graces the main floor just off the kitchen, creating a warm ambiance. The spacious rec room downstairs features a second gas fireplace and a wet bar, ideal for entertaining, relaxation, and gatherings. With two bedrooms upstairs and three bathrooms, including a luxurious master suite, this condo offers maintenance free living, comfort and convenience. Complete with a double attached garage, this home is perfectly situated near walking trails and shopping amenities, offering the epitome of modern living in a sought-after community. (id:22211)
The listing data above is provided under copyright by the Canada Real Estate Association.
The listing data is deemed reliable but is not guaranteed accurate by Canada Real Estate Association nor RealMaster.
MLS®, REALTOR® & associated logos are trademarks of The Canadian Real Estate Association.
Location
Province:
Alberta
City:
St. Albert
Community:
Grandin
Room
Room
Level
Length
Width
Area
Living
Above
7.45
4.25
31.66
7.45 m x 4.25 m
Dining
Above
3.12
3.37
10.51
3.12 m x 3.37 m
Kitchen
Above
3.65
3.39
12.37
3.65 m x 3.39 m
Primary Bedroom
Above
4.93
4.43
21.84
4.93 m x 4.43 m
Bedroom 2
Above
3.67
3.26
11.96
3.67 m x 3.26 m
Mud
Above
2.08
3.80
7.90
2.08 m x 3.8 m
Utility
Above
3.89
3.39
13.19
3.89 m x 3.39 m
Storage
Above
1.51
1.75
2.64
1.51 m x 1.75 m
Family
Bsmt
7.49
7.13
53.40
7.49 m x 7.13 m

