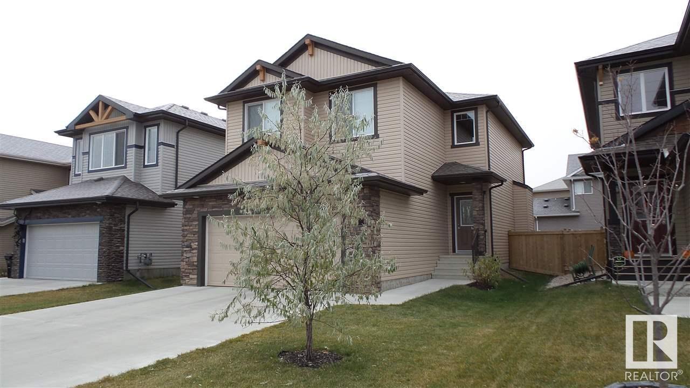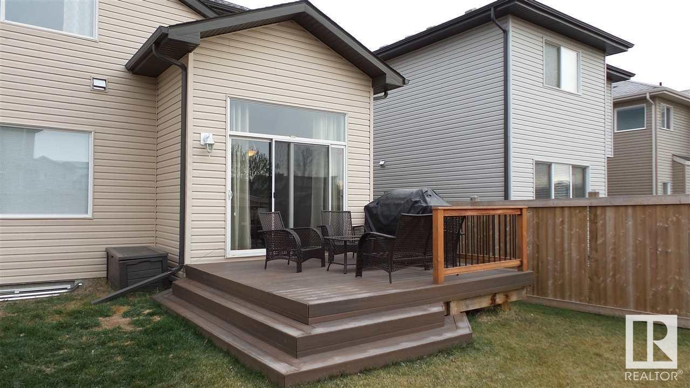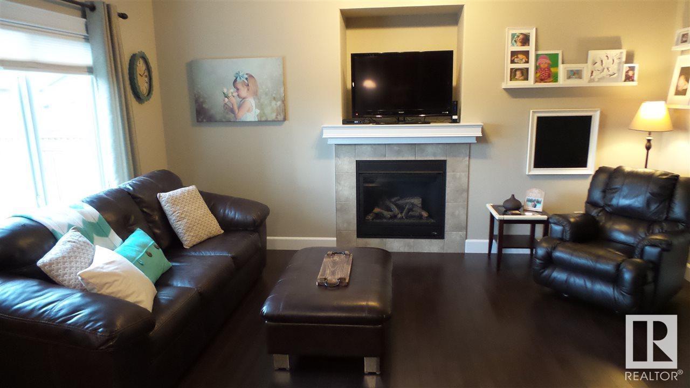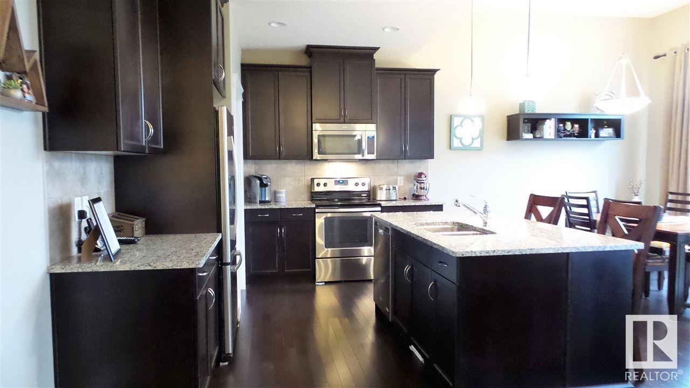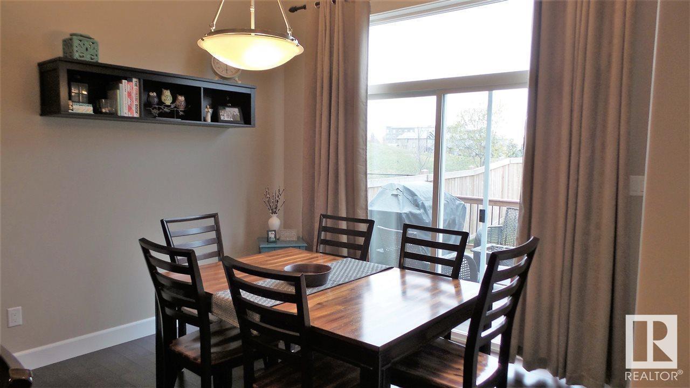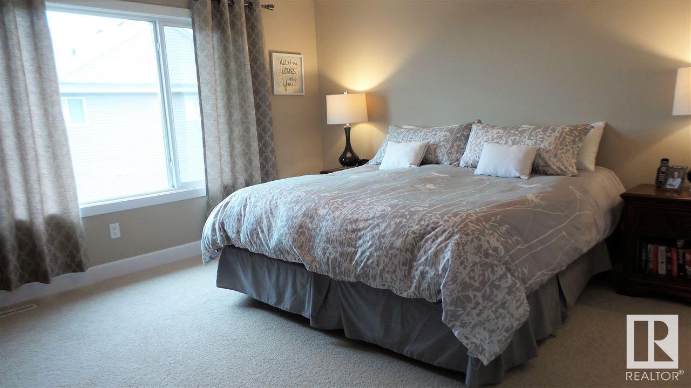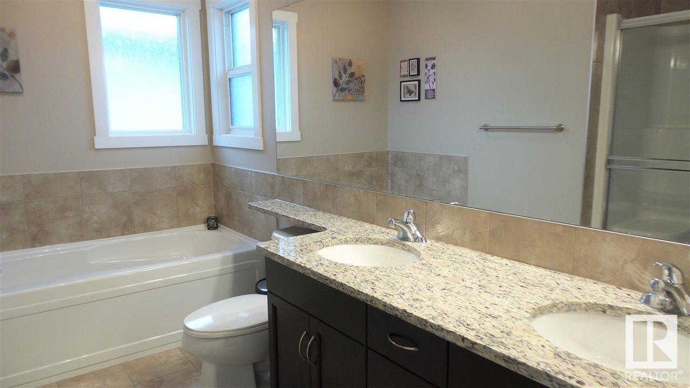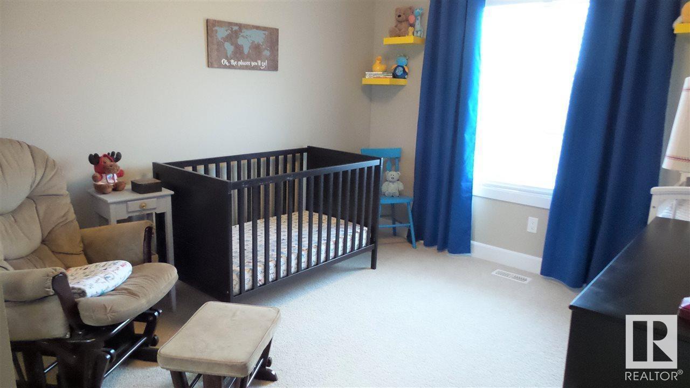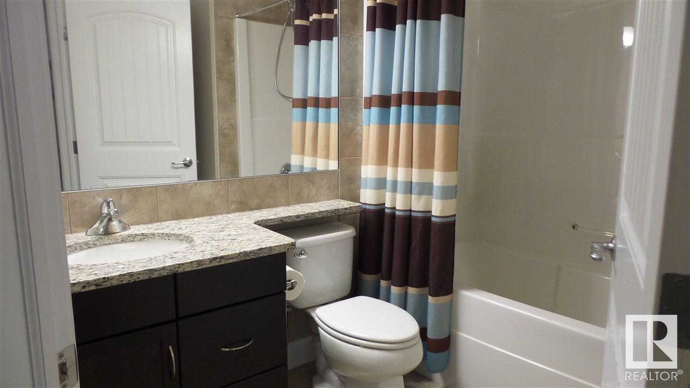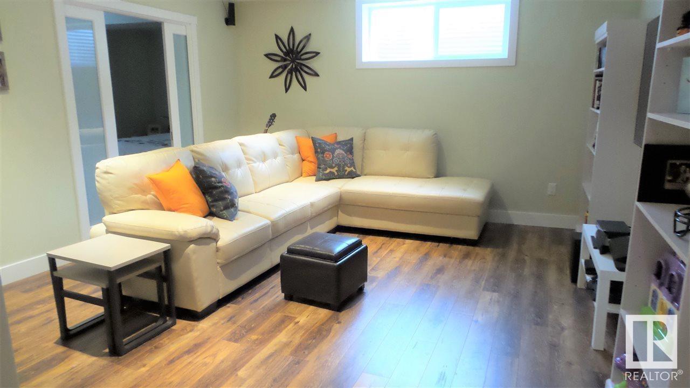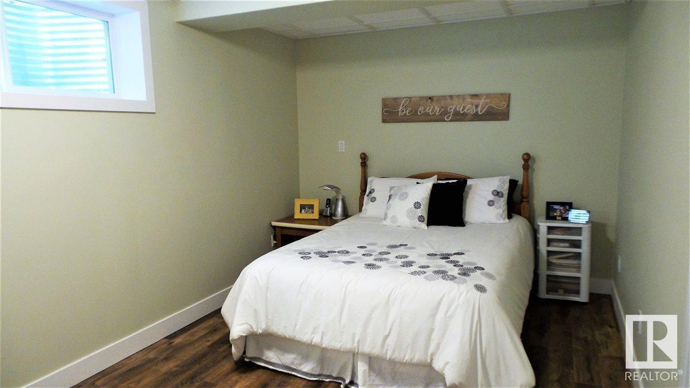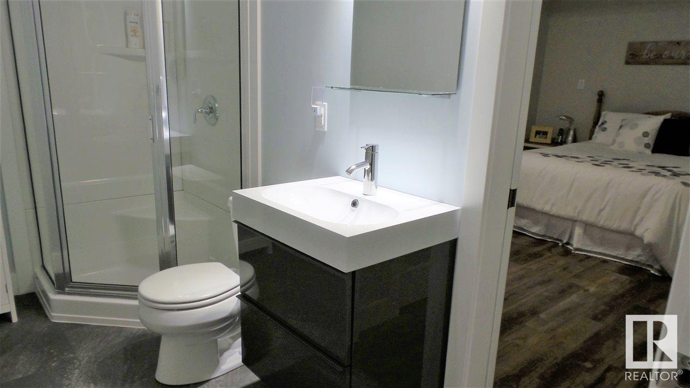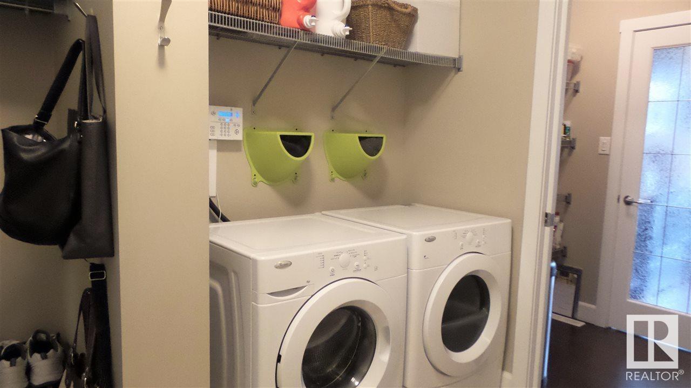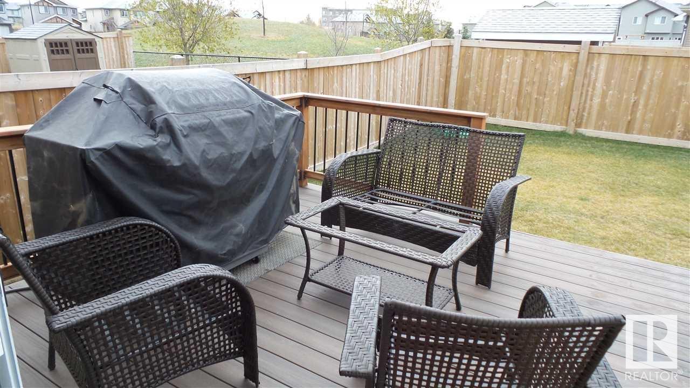- Alberta
- Spruce Grove
63 Meadowview Ld
CAD$484,900
CAD$484,900 Asking price
63 Meadowview LDSpruce Grove, Alberta, T7X0N7
Delisted
44| 1712.97 sqft
Listing information last updated on Wed Nov 01 2023 20:04:38 GMT-0400 (Eastern Daylight Time)

Open Map
Log in to view more information
Go To LoginSummary
IDE4351120
StatusDelisted
Ownership TypeFreehold
Brokered ByMaxWell Polaris
TypeResidential House,Detached
AgeConstructed Date: 2013
Square Footage1712.97 sqft
RoomsBed:4,Bath:4
Detail
Building
Bathroom Total4
Bedrooms Total4
AmenitiesCeiling - 9ft
AppliancesDishwasher,Dryer,Microwave Range Hood Combo,Refrigerator,Stove,Washer
Basement DevelopmentFinished
Basement TypeFull (Finished)
Constructed Date2013
Construction Style AttachmentDetached
Fireplace PresentFalse
Half Bath Total1
Heating TypeForced air
Size Interior159.14 m2
Stories Total2
TypeHouse
Land
Acreagefalse
AmenitiesPlayground,Public Transit,Shopping
Fence TypeFence
Surrounding
Ammenities Near ByPlayground,Public Transit,Shopping
Other
FeaturesFlat site
BasementFinished,Full (Finished)
FireplaceFalse
HeatingForced air
Remarks
PRICE REDUCTION! Spectacular 1713sf 2 storied house with fully finished basement, attached dbl insulated&drywalled garage, landscaped, composite deck with gas BBQ line and fenced, located near the commercial areas in Spruce Grove. Built by Bedrock homes this well cared home has a kid friendly location with view of park + a lots of greenspace and miles of walking trails to walk the dog or go for a run. Upgraded home with maple hardwood floors, tiled baths & entry, huge granite Island + S/S appliances + gas fireplace in great room. Bright sunny home with 9 ceilings on main & 11 height in dining nook. Convenient walk through pantry and main floor laundry. Upstairs tech loft, granite vanities in baths & spacious master suite, walk-in closet, dbl vanity + dbl shower enclosure. Well thought out basement with media room, frosted glass pocket doors to den/gym with ensuite bathroom with wall hung vanity. You will love living here and raising your family with great access to all transit and shopping. (id:22211)
The listing data above is provided under copyright by the Canada Real Estate Association.
The listing data is deemed reliable but is not guaranteed accurate by Canada Real Estate Association nor RealMaster.
MLS®, REALTOR® & associated logos are trademarks of The Canadian Real Estate Association.
Location
Province:
Alberta
City:
Spruce Grove
Community:
Mclaughlin Spgr
Room
Room
Level
Length
Width
Area
Bedroom 4
Bsmt
9.74
14.80
144.18
2.97 m x 4.51 m
Living
Main
13.19
14.63
192.99
4.02 m x 4.46 m
Dining
Main
10.93
10.73
117.21
3.33 m x 3.27 m
Kitchen
Main
14.07
14.53
204.56
4.29 m x 4.43 m
Primary Bedroom
Upper
13.42
15.32
205.59
4.09 m x 4.67 m
Bedroom 2
Upper
9.97
13.68
136.45
3.04 m x 4.17 m
Bedroom 3
Upper
9.65
12.01
115.82
2.94 m x 3.66 m
Bonus
Upper
8.37
9.91
82.89
2.55 m x 3.02 m

